-27 Greylynne Drive, Monroe, NJ 08831
Local realty services provided by:ERA Statewide Realty
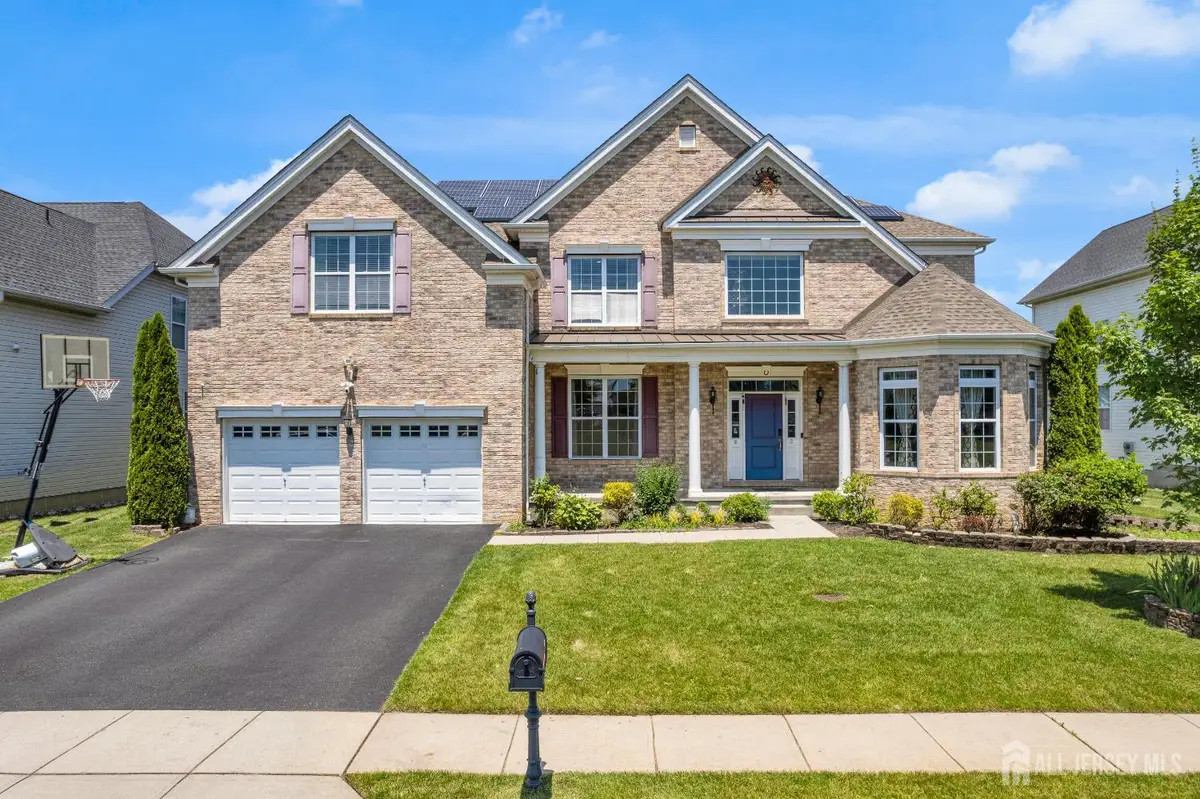
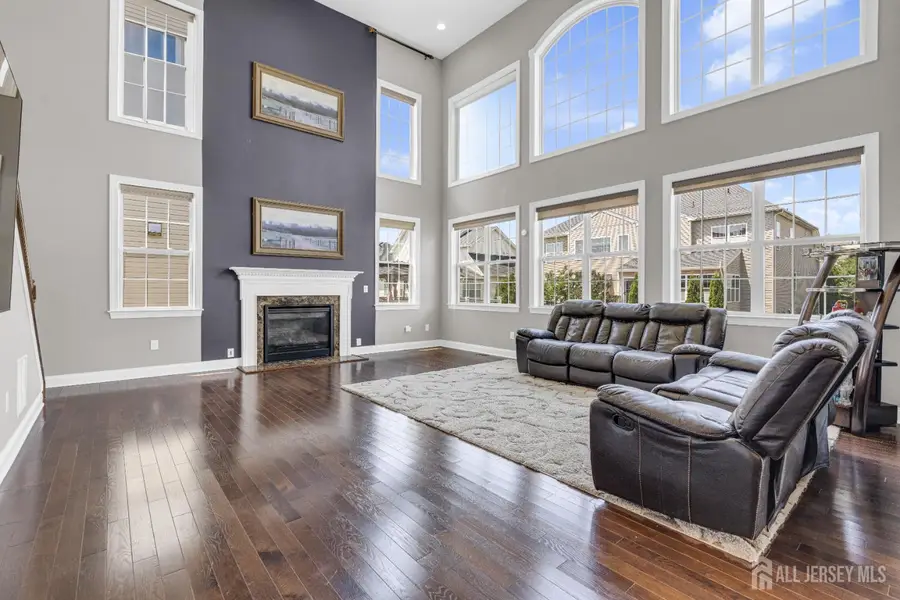
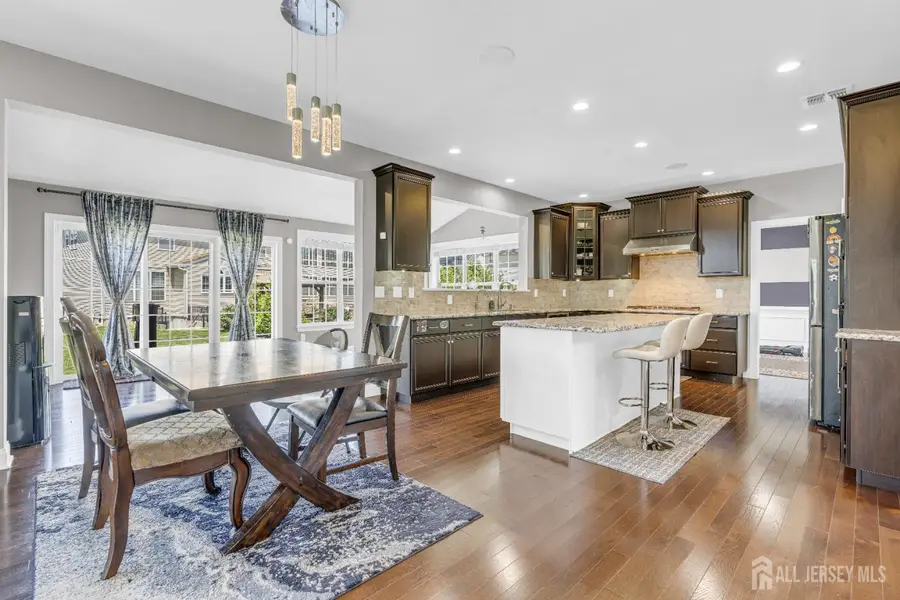
Listed by:
Office:new and modern group llc.
MLS#:2515869R
Source:NJ_MCMLS
Price summary
- Price:$1,599,999
- Price per sq. ft.:$365.46
- Monthly HOA dues:$269
About this home
Welcome to 27 Greylynne Drive, where timeless design meets everyday luxury. This Hopewell model in the Monroe Chase community by Toll Brothers is a standout for its blend of classic elegance and modern comfort. This meticulously maintained 4-bedroom, 4 -bath home boasts over 4,378 square feet of sun-drenched living space, perfect for both grand entertaining and quiet evenings at home. The open-concept layout features soaring ceilings, gleaming hardwood floors, and a gourmet kitchen equipped with premium appliances and custom cabinetry. A spacious family room with fireplace, formal dining area, parent's suite and versatile home office complete the main level. In addition, solarium in the first level for sit out and conservatory. Upstairs, the lavish primary suite offers a true retreat with spa-inspired bath and huge closets. Additional bedrooms and a spacious bed room size loft are thoughtfully arranged for privacy and comfort. This home comes with solar panels that save energy/electrical bill. Monroe Chase is known for its resort-style amenities, including a state-of-the-art fitness center, outdoor pool, kiddie pool, tot lot, and multi-purpose courts. Located in the sought-after Monroe Chase community, this home sits on a landscaped lot with a private backyard oasis ideal for summer gatherings. Situated in prestigious Middlesex County, the community is close to major commuting routes and part of the highly regarded Monroe Township School District.
Contact an agent
Home facts
- Year built:2017
- Listing Id #:2515869R
- Added:34 day(s) ago
- Updated:July 21, 2025 at 03:14 PM
Rooms and interior
- Bedrooms:4
- Total bathrooms:5
- Full bathrooms:4
- Half bathrooms:1
- Living area:4,378 sq. ft.
Heating and cooling
- Cooling:Attic Fan, Ceiling Fan(s), Central Air, Zoned
- Heating:Forced Air, Hot Water, Humidity Control, Zoned
Structure and exterior
- Roof:Asphalt
- Year built:2017
- Building area:4,378 sq. ft.
- Lot area:0.21 Acres
Utilities
- Water:Public
- Sewer:Public Available, Public Sewer
Finances and disclosures
- Price:$1,599,999
- Price per sq. ft.:$365.46
- Tax amount:$20,725
New listings near -27 Greylynne Drive
- New
 $980,000Active5 beds 4 baths2,831 sq. ft.
$980,000Active5 beds 4 baths2,831 sq. ft.-20 20 Samantha Drive, Monroe, NJ 08831
MLS# 2601793RListed by: COLDWELL BANKER REALTY - New
 $299,999Active3 beds 2 baths1,686 sq. ft.
$299,999Active3 beds 2 baths1,686 sq. ft.1510 N Main St, WILLIAMSTOWN, NJ 08094
MLS# NJGL2060798Listed by: EXP REALTY, LLC  $399,900Active4 beds 1 baths1,104 sq. ft.
$399,900Active4 beds 1 baths1,104 sq. ft.-140 Prospect Plains Road, Monroe, NJ 08831
MLS# 2515932RListed by: COLDWELL BANKER REALTY $299,900Active2 beds 2 baths1,320 sq. ft.
$299,900Active2 beds 2 baths1,320 sq. ft.-57 Yorkshire Drive #57B, Monroe, NJ 08831
MLS# 2660060MListed by: BHHS FOX & ROACH REALTORS- New
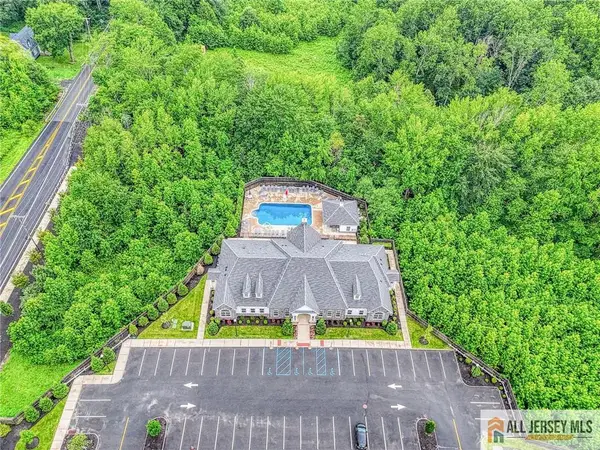 $439,000Active2 beds 2 baths1,226 sq. ft.
$439,000Active2 beds 2 baths1,226 sq. ft.-827 Stiller Lane, Monroe, NJ 08831
MLS# 2660114MListed by: RE/MAX FIRST REALTY, INC. - Open Sat, 12 to 3pmNew
 $999,000Active4 beds 4 baths3,168 sq. ft.
$999,000Active4 beds 4 baths3,168 sq. ft.-19 Stonegate Drive, Monroe, NJ 08831
MLS# 2601744RListed by: KELLER WILLIAMS CITY LIFE JC 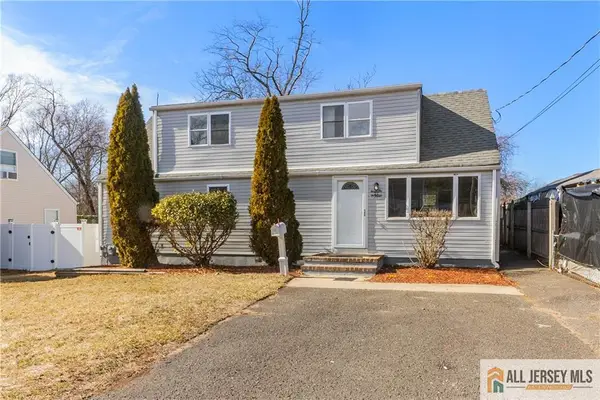 $499,900Active3 beds 3 baths1,344 sq. ft.
$499,900Active3 beds 3 baths1,344 sq. ft.-27 Marryott Street, Monroe, NJ 08831
MLS# 2561068MListed by: RE/MAX FIRST REALTY, INC.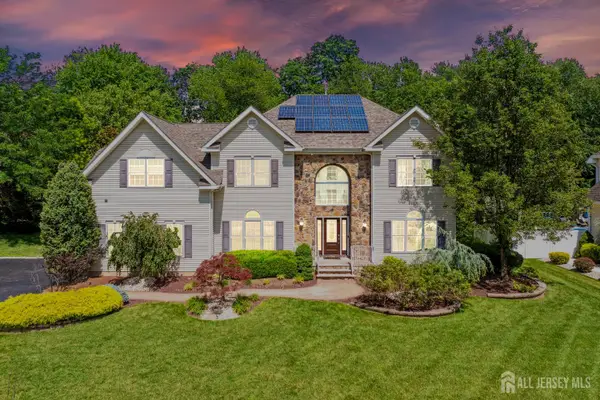 $1,149,000Active4 beds 4 baths3,323 sq. ft.
$1,149,000Active4 beds 4 baths3,323 sq. ft.-2 Treetops Drive, Monroe, NJ 08831
MLS# 2600781RListed by: RE/MAX IN STYLE- Open Sat, 10am to 12pmNew
 $489,888Active3 beds 2 baths1,176 sq. ft.
$489,888Active3 beds 2 baths1,176 sq. ft.-32 Drake Avenue, Monroe, NJ 08831
MLS# 2601729RListed by: RED DOOR REAL ESTATE 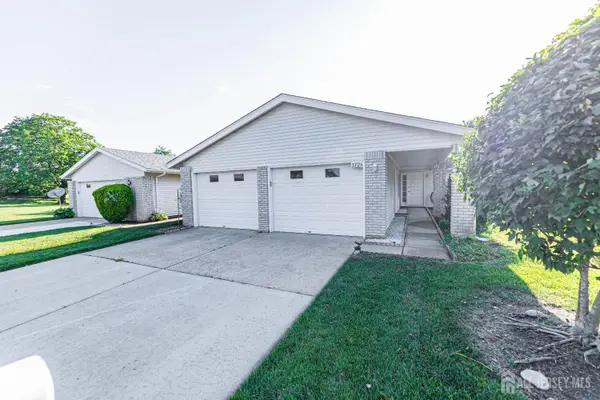 $485,900Active2 beds 2 baths1,432 sq. ft.
$485,900Active2 beds 2 baths1,432 sq. ft.-372-B Duranta Plaza, Monroe, NJ 08831
MLS# 2600410RListed by: ABSOLUTE HOMES REALTY, LLC
