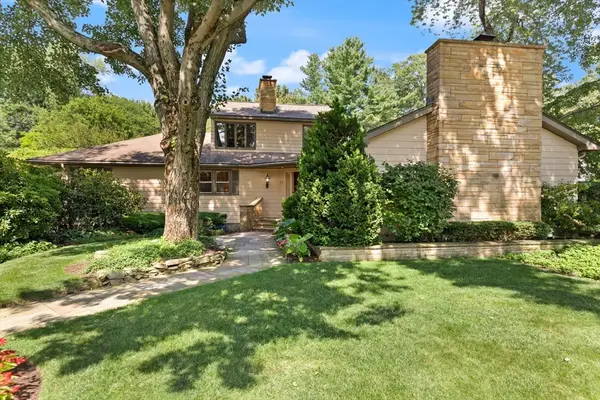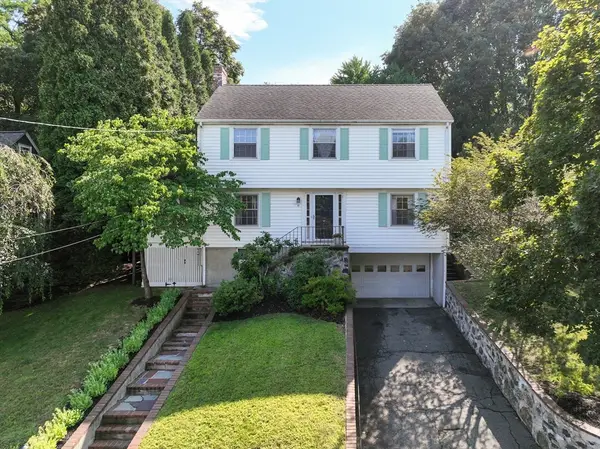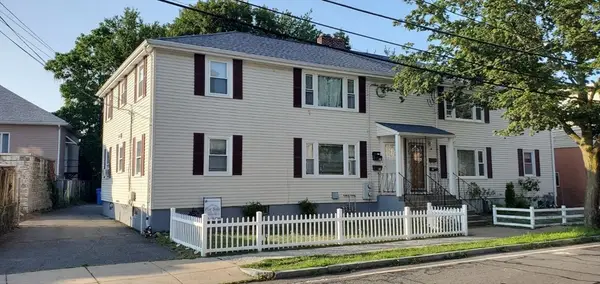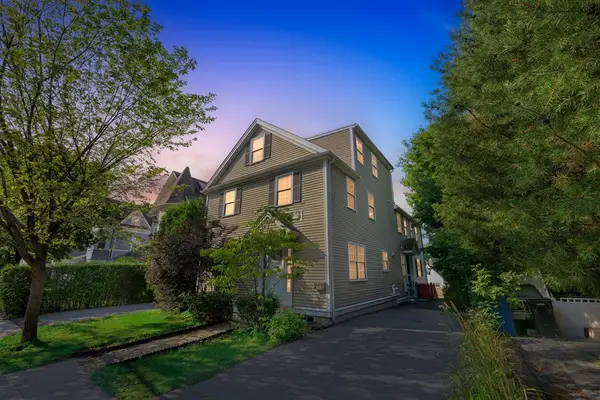#4 Dalton Road #2, Belmont, MA 02478
Local realty services provided by:ERA The Castelo Group
#4 Dalton Road #2,Belmont, MA 02478
$539,000
- 3 Beds
- 2 Baths
- - sq. ft.
- Condominium
- Sold
Listed by:lawrence bucci
Office:realty executives
MLS#:70293588
Source:MLSPIN
Sorry, we are unable to map this address
Price summary
- Price:$539,000
About this home
Compl.restored 2fam,Harvard Lawn,renovated with lots of period detail&luxury amen. This spacious,2 level,condo offers a single fam. environment in a condo setting,with over 2020 sq.ft.GLA,not including lg.basement.Includes mahogany porches,cent.ac.,gar.,Gour.kit.,cherry shaker cab.,gran.counter/backsplashes, island seats 4, SS appl.,dining rm. open to living rm.,sun rm.2 add. bedrms. tiled main bath w/jac.tub,3rd flr.master w/masterbath,lots of closets,skylts,high ceilings,rec.lghts.cherry van
Contact an agent
Home facts
- Year built:1920
- Listing Id #:70293588
- Updated:April 01, 2025 at 07:25 PM
Rooms and interior
- Bedrooms:3
- Total bathrooms:2
- Full bathrooms:2
Heating and cooling
- Cooling:1 Cooling Zone, Central Air
- Heating:Central, Forced Air, Natural Gas
Structure and exterior
- Roof:Shingle
- Year built:1920
Schools
- High school:Belmont
- Middle school:Chenery
- Elementary school:Burbank
Utilities
- Water:City/Town Sewer, City/Town Water, Public
- Sewer:Public Sewer
Finances and disclosures
- Price:$539,000
- Tax amount:$3,500
New listings near #4 Dalton Road #2
- Open Sat, 12 to 2pmNew
 $1,969,000Active4 beds 3 baths2,685 sq. ft.
$1,969,000Active4 beds 3 baths2,685 sq. ft.49 Hastings Rd, Belmont, MA 02478
MLS# 73418134Listed by: Berkshire Hathaway HomeServices Commonwealth Real Estate - Open Sun, 12 to 2pmNew
 $1,800,000Active4 beds 4 baths3,442 sq. ft.
$1,800,000Active4 beds 4 baths3,442 sq. ft.35 Alma Ave, Belmont, MA 02478
MLS# 73417237Listed by: Commonwealth Standard Realty Advisors - New
 $2,500,000Active3 beds 6 baths4,677 sq. ft.
$2,500,000Active3 beds 6 baths4,677 sq. ft.77 Wellesley Rd, Belmont, MA 02478
MLS# 73416045Listed by: William Raveis R.E. & Home Services - Open Sat, 12 to 2pmNew
 $1,549,000Active4 beds 3 baths1,984 sq. ft.
$1,549,000Active4 beds 3 baths1,984 sq. ft.10 Radcliffe Rd, Belmont, MA 02478
MLS# 73415087Listed by: Marc Roos Realty  $599,000Active2 beds 1 baths1,189 sq. ft.
$599,000Active2 beds 1 baths1,189 sq. ft.104 Beech Street #1, Belmont, MA 02478
MLS# 73411574Listed by: Thread Real Estate, LLC $1,495,000Active3 beds 3 baths2,577 sq. ft.
$1,495,000Active3 beds 3 baths2,577 sq. ft.66 Scott Rd., Belmont, MA 02478
MLS# 73410659Listed by: Compass $1,780,000Active5 beds 4 baths2,451 sq. ft.
$1,780,000Active5 beds 4 baths2,451 sq. ft.1 Spinney Ter, Belmont, MA 02478
MLS# 73405519Listed by: Barrett Sotheby's International Realty $1,149,500Active4 beds 3 baths2,000 sq. ft.
$1,149,500Active4 beds 3 baths2,000 sq. ft.582 Trapelo Rd #582, Belmont, MA 02478
MLS# 73408654Listed by: Keller Williams Realty $1,149,500Active4 beds 3 baths2,000 sq. ft.
$1,149,500Active4 beds 3 baths2,000 sq. ft.582 Trapelo Rd #582, Belmont, MA 02478
MLS# 73408455Listed by: Keller Williams Realty- Open Sat, 1 to 2pm
 $2,499,000Active5 beds 5 baths3,743 sq. ft.
$2,499,000Active5 beds 5 baths3,743 sq. ft.315 Waverley St, Belmont, MA 02478
MLS# 73407336Listed by: Keller Williams Realty Boston Northwest

