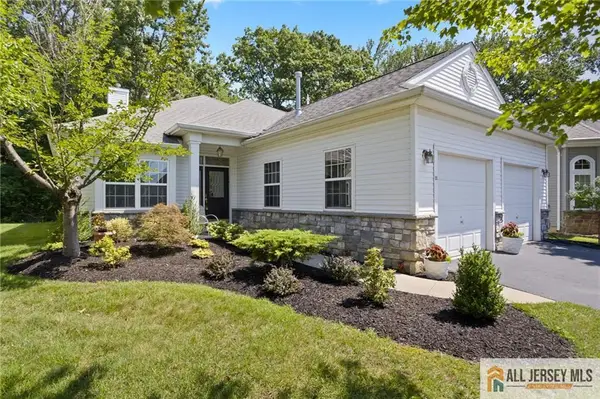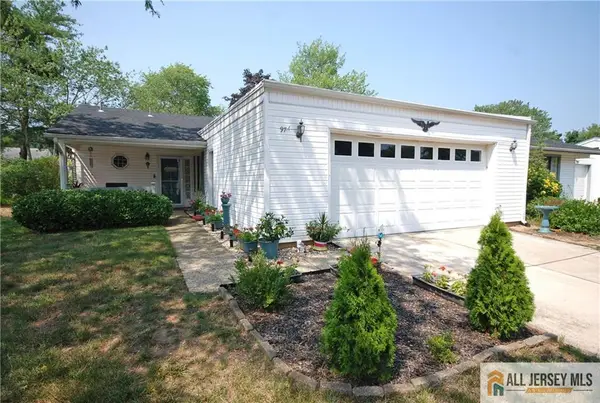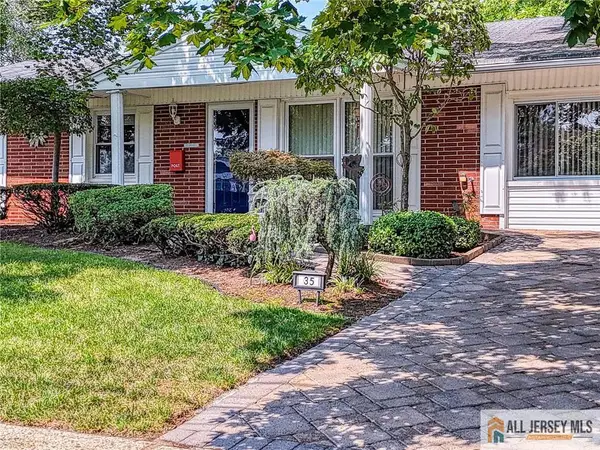1801 John Deere Lane #1801, Monroe, NJ 08831
Local realty services provided by:ERA Central Realty Group



1801 John Deere Lane #1801,Monroe, NJ 08831
$671,500
- 3 Beds
- 4 Baths
- 2,210 sq. ft.
- Condominium
- Active
Listed by:alfred lombardo
Office:coldwell banker realty
MLS#:22510009
Source:NJ_MOMLS
Price summary
- Price:$671,500
- Price per sq. ft.:$303.85
- Monthly HOA dues:$255
About this home
Move right into this Freshly Painted stylish End-Unit Townhome in Gateway at Monroe Step into effortless elegance at 1801 John Deere Lane, a stunning end-unit townhouse located in Gateway at Monroe, DR Horton's sought-after community known for luxury, convenience, and refined design. This meticulously maintained home offers three spacious levels of comfort and functionality, featuring 3 bedrooms, 2 full bathrooms, and 2 half bathrooms, along with a private one-car garage and a serene deck ideal for outdoor relaxation or morning coffee. Inside, the home boasts a modern open-concept layout, anchored by a bright and stylish gourmet kitchen outfitted with Maple Espresso cabinetry, sleek stainless-steel appliances, and direct access to the deck perfect for hosting and entertaining. The second floor flows seamlessly from kitchen to living space, complete with a convenient half bath and natural light pouring in from end-unit windows.
Upstairs, retreat to a spacious primary suite offering a shower and generous closet space, along with two additional bedrooms and a full bath, ideal for family or guests. The first floor adds incredible flexibility, with a cozy family room, an additional half bath, and interior garage accessperfect for a home office, gym, or media room.
Throughout the home, you'll appreciate thoughtful finishes like hardwood flooring, recessed lighting, and designer touches that elevate every space.
Located moments from Route 33, Route 130, the NJ Turnpike, and NYC-bound bus routes, this home is a commuter's dream. Plus, you're in the highly rated Monroe Township School District and just minutes from vibrant shopping, dining, and recreation.
Don't miss your chance to live in one of Monroe's most desirable communities. Schedule your private tour of 1801 John Deere Lane todaywhere comfort, convenience, and contemporary living come together beautifully.
Contact an agent
Home facts
- Year built:2018
- Listing Id #:22510009
- Added:120 day(s) ago
- Updated:August 06, 2025 at 06:35 PM
Rooms and interior
- Bedrooms:3
- Total bathrooms:4
- Full bathrooms:2
- Half bathrooms:2
- Living area:2,210 sq. ft.
Heating and cooling
- Cooling:Central Air
- Heating:Forced Air
Structure and exterior
- Roof:Shingle
- Year built:2018
- Building area:2,210 sq. ft.
- Lot area:0.02 Acres
Schools
- High school:Monroe Twp
Utilities
- Sewer:Public Sewer
Finances and disclosures
- Price:$671,500
- Price per sq. ft.:$303.85
- Tax amount:$11,266 (2024)
New listings near 1801 John Deere Lane #1801
 $400,000Active2 beds 2 baths1,604 sq. ft.
$400,000Active2 beds 2 baths1,604 sq. ft.-334 Waterside Boulevard, Monroe, NJ 08831
MLS# 2515799RListed by: KELLER WILLIAMS WEST MONMOUTH $575,000Active2 beds 2 baths1,878 sq. ft.
$575,000Active2 beds 2 baths1,878 sq. ft.-99 Leeds Lane, Monroe, NJ 08831
MLS# 2514294RListed by: WEICHERT CO REALTORS- New
 Listed by ERA$660,000Active2 beds 2 baths1,928 sq. ft.
Listed by ERA$660,000Active2 beds 2 baths1,928 sq. ft.-55 Merlot Court, Monroe, NJ 08831
MLS# 2660158MListed by: ERA CENTRAL LEVINSON - New
 Listed by ERA$393,000Active2 beds 2 baths1,538 sq. ft.
Listed by ERA$393,000Active2 beds 2 baths1,538 sq. ft.-97 Salix Plaza #97A, Monroe, NJ 08831
MLS# 2660224MListed by: ERA CENTRAL LEVINSON - Open Sat, 1 to 3pmNew
 $539,900Active3 beds 1 baths1,352 sq. ft.
$539,900Active3 beds 1 baths1,352 sq. ft.-35 Drexel Terrace, Monroe, NJ 08831
MLS# 2660228MListed by: MID-STATE REALTY - New
 $609,900Active4 beds 3 baths2,688 sq. ft.
$609,900Active4 beds 3 baths2,688 sq. ft.1201 Whispering Woods Dr, WILLIAMSTOWN, NJ 08094
MLS# NJGL2061002Listed by: S. KELLY REAL ESTATE LLC  $464,900Active2 beds 3 baths1,694 sq. ft.
$464,900Active2 beds 3 baths1,694 sq. ft.-68 Winthrop Road #68B, Monroe, NJ 08831
MLS# 2561668MListed by: RE/MAX FIRST REALTY, INC. $332,000Active2 beds 2 baths1,320 sq. ft.
$332,000Active2 beds 2 baths1,320 sq. ft.-59-A Yorkshire Drive, Monroe, NJ 08831
MLS# 2515700RListed by: RE/MAX CENTRAL- Open Wed, 2 to 7pmNew
 $699,990Active2 beds 2 baths1,800 sq. ft.
$699,990Active2 beds 2 baths1,800 sq. ft.9 Prado Road, Monroe, NJ 08831
MLS# 22523514Listed by: LENNAR SALES CORP. - New
 $959,999Active4 beds 3 baths2,589 sq. ft.
$959,999Active4 beds 3 baths2,589 sq. ft.-4 Jeana Court, Monroe, NJ 08831
MLS# 2602009RListed by: RE/MAX HOME PROS
