58 Begonia Lane, Monroe, NJ 08831
Local realty services provided by:ERA Central Realty Group

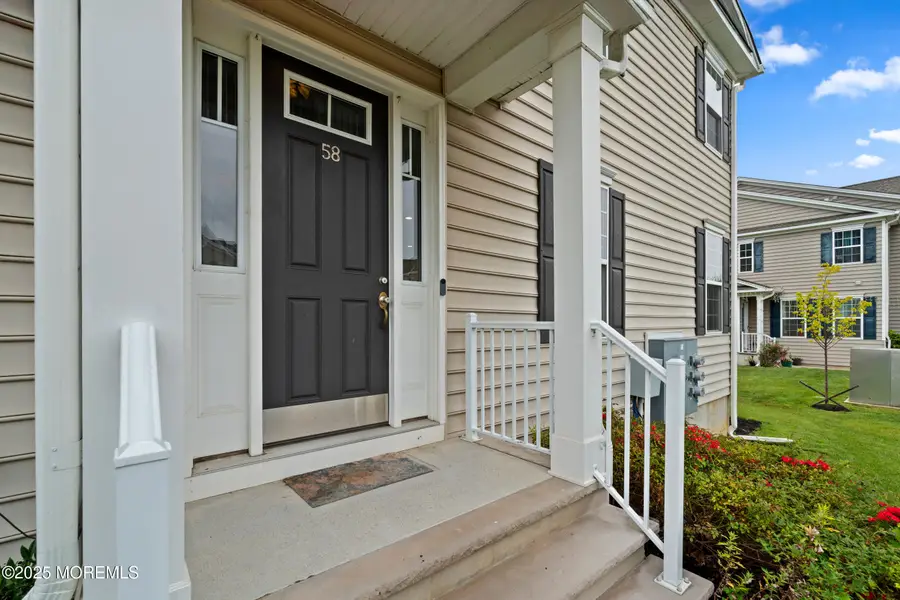

58 Begonia Lane,Monroe, NJ 08831
$829,000
- 3 Beds
- 3 Baths
- 2,356 sq. ft.
- Single family
- Active
Listed by:susan marcrie
Office:re/max innovation
MLS#:22523919
Source:NJ_MOMLS
Price summary
- Price:$829,000
- Price per sq. ft.:$351.87
- Monthly HOA dues:$275
About this home
Welcome to this beautifully upgraded 3 BD 2.5 BTH end unit w/ finished basement located in the desirable Arbors community in Monroe. Boasting over $140,000 in thoughtful upgrades this residence offers the ideal sanctuary for today's modern lifestyle. Enter a grand 2-story foyer and enjoy and open and functional layout w/ 10ft ceilings. The bright & airy family room features recessed lighting, stylish shiplap accent wall & additional windows, seamlessly connected to the dining area, which showcases decorative picture-box molding & sliders that lead out to a deck perfect for entertaining. The gourmet kitchen is a chef's dream w/ 42'' soft-close coffee-colored cabinets w/crown molding, quartz countertops, a stylish tile backsplash, SS appliances, & a large center island w/ a double sink & breakfast bar w/ pendant lighting. Convenient W-I pantry. Upstairs, you'll find a versatile loft area w/ designer shiplap, luxury carpeting, recessed lights & ceiling fan. The spacious primary suite features double-door entry, a sitting area, additional windows for plenty of natural light, decorative molding, & a luxurious en-suite bath w/chocolate cabinetry, double vanities, granite countertops, a fully tiled step-in shower w/ bench & niches, a private water closet. Bedrooms 2 & 3 are generously sized w/ large closets w/organizers, ceiling fans, & shared access to a beautifully appointed Jack-&-Jill bathroom w/ full tile surround, dual sinks, & granite vanity tops. The 2nd fl. laundry room includes front-loading W&D. The finished basement offers additional living space w/ recessed lighting, carpeted floors, & a framed room ready to be converted into a bathroom. Other amenities include custom blinds throughout, a Nest thermostat w/ dual-zone heating & cooling, & a finished 2-car garage complete w/ opener & extensive built-in shelving. The designer powder room adds charm w/ its shiplap accent wall, pedestal sink, decorative mirror, & double window. Thoughtfully designed and meticulously maintained, this home is truly move-in ready & packed with elegant finishes and upgrades. Schedule your private tour today!
Contact an agent
Home facts
- Year built:2019
- Listing Id #:22523919
- Added:6 day(s) ago
- Updated:August 13, 2025 at 04:03 PM
Rooms and interior
- Bedrooms:3
- Total bathrooms:3
- Full bathrooms:2
- Half bathrooms:1
- Living area:2,356 sq. ft.
Heating and cooling
- Cooling:2 Zoned AC, Central Air
- Heating:2 Zoned Heat, Natural Gas
Structure and exterior
- Roof:Shingle
- Year built:2019
- Building area:2,356 sq. ft.
- Lot area:0.08 Acres
Schools
- High school:Monroe Twp
Utilities
- Water:Public
- Sewer:Public Sewer
Finances and disclosures
- Price:$829,000
- Price per sq. ft.:$351.87
- Tax amount:$13,572 (2024)
New listings near 58 Begonia Lane
- New
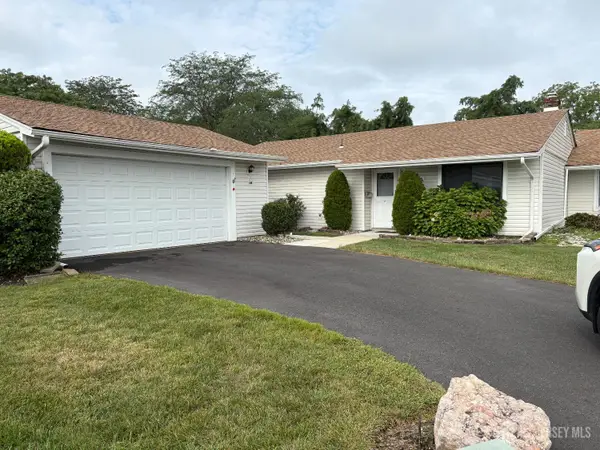 $399,900Active3 beds 2 baths
$399,900Active3 beds 2 baths-6-A Aspen Plaza, Monroe, NJ 08831
MLS# 2602546RListed by: MONROE HOME SALES - Open Sun, 1 to 4pmNew
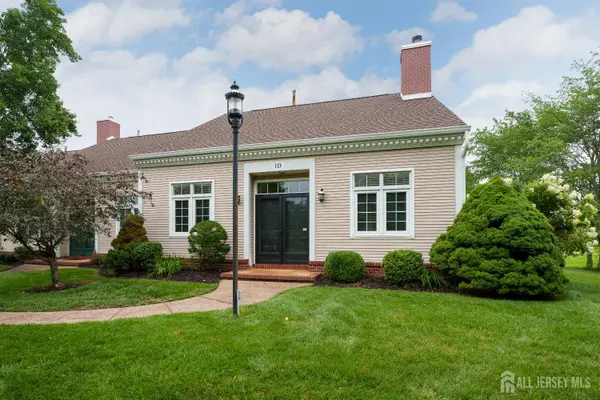 $449,000Active2 beds 3 baths1,842 sq. ft.
$449,000Active2 beds 3 baths1,842 sq. ft.-1 Winthrop Drive #D, Monroe, NJ 08831
MLS# 2602399RListed by: WEICHERT CO REALTORS - New
 $449,900Active2 beds 3 baths
$449,900Active2 beds 3 baths-43-C Winthrop Road, Monroe, NJ 08831
MLS# 2602618RListed by: JM PROPERTIES - New
 $599,000Active3 beds 2 baths2,208 sq. ft.
$599,000Active3 beds 2 baths2,208 sq. ft.-181 Disbrow Hill Road, Monroe, NJ 08831
MLS# 2602580RListed by: NEW JERSEY REALTY, LLC. - New
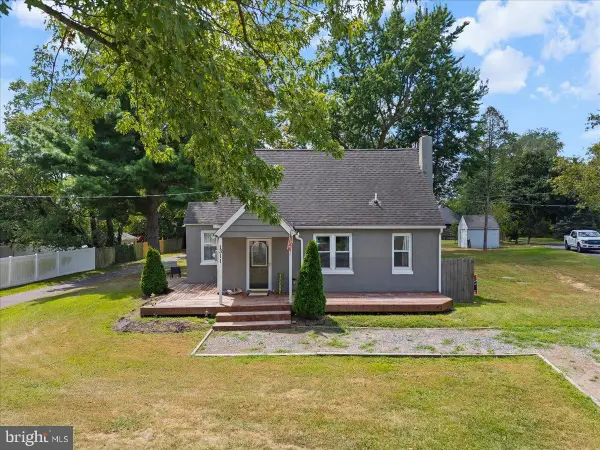 $292,000Active2 beds 1 baths898 sq. ft.
$292,000Active2 beds 1 baths898 sq. ft.1311 N Main St, WILLIAMSTOWN, NJ 08094
MLS# NJGL2061300Listed by: KELLER WILLIAMS PRIME REALTY - Coming Soon
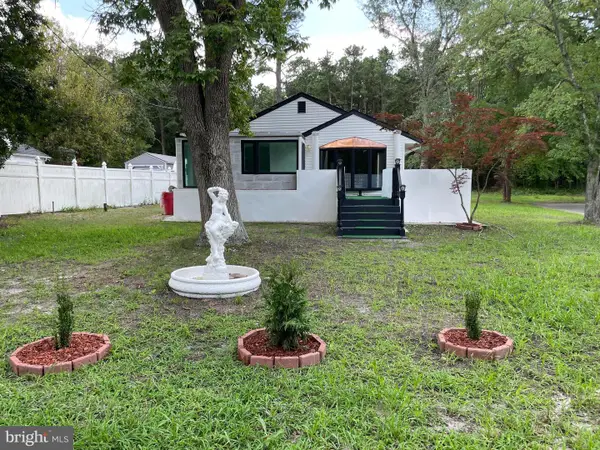 $349,999Coming Soon2 beds 1 baths
$349,999Coming Soon2 beds 1 baths1404 8th Ave, WILLIAMSTOWN, NJ 08094
MLS# NJGL2061330Listed by: REALTY MARK ADVANTAGE - New
 $99,000Active0.15 Acres
$99,000Active0.15 Acres0 Eighth Ave, WILLIAMSTOWN, NJ 08094
MLS# NJGL2061338Listed by: REALTY MARK ADVANTAGE 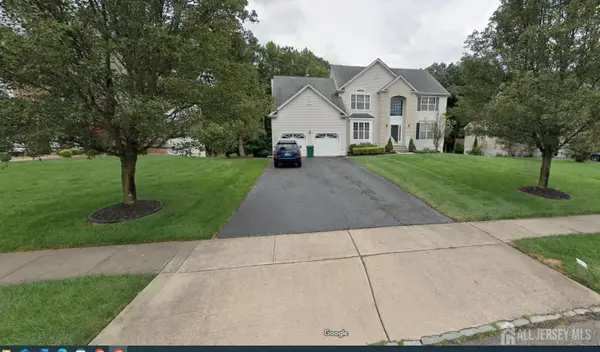 $1,050,000Active4 beds 3 baths3,109 sq. ft.
$1,050,000Active4 beds 3 baths3,109 sq. ft.-54 Mcfarlane Circle, Monroe, NJ 08831
MLS# 2506660RListed by: MID-STATE REALTY $305,760Active2 beds 2 baths
$305,760Active2 beds 2 baths-81 Winthrop Road #H, Monroe, NJ 08831
MLS# 2510093RListed by: RE/MAX PREFERRED PROFESSIONALS $149,000Active2 beds 1 baths
$149,000Active2 beds 1 baths-27-a Bradford Lane, Monroe, NJ 08831
MLS# 2510805RListed by: REALTY ONE GROUP CENTRAL
