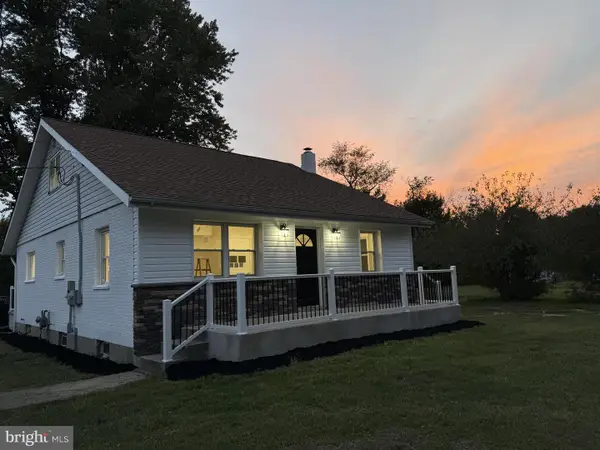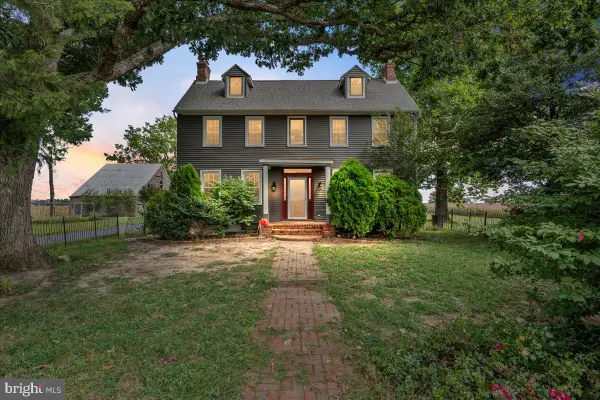317 Meadowbrook Dr, Monroeville, NJ 08343
Local realty services provided by:ERA Central Realty Group
317 Meadowbrook Dr,Monroeville, NJ 08343
$495,000
- 3 Beds
- 2 Baths
- 2,052 sq. ft.
- Single family
- Pending
Listed by:david marcantuno
Office:keller williams hometown
MLS#:NJGL2061198
Source:BRIGHTMLS
Price summary
- Price:$495,000
- Price per sq. ft.:$241.23
- Monthly HOA dues:$20.83
About this home
Welcome home!! Located in Monroeville, Elk Township, this beautifully maintained rancher offers three bedrooms, two full bathrooms, and approximately 2,050 sq foot of living space situated on a 1.1 acre lot. It all starts with the charming curb appeal; a recent face lift of fresh paint to the front elevation and shutters delivers a pop! The front door you ushers you into a spacious great room, kitchen, and dining room open floor plan adorned with luxury vinyl flooring and high cathedral ceiling. No expense was spared in the newly renovated kitchen offering a large island with inset sink, quartz counters, upgraded cabinets, subway tile backsplash, and stainless steel appliances. The luxury vinyl floors continue into the sizable main suite with shiplap feature wall and updated, spa-like on suite with soaker tube, glass shower, separate sinks, and attached custom walk in closet. The two additional bedrooms are on the left side of the home separated by an updated full bath. The conveniently located first floor laundry room leads to the partially finished basement offering storage or the possibility of additional living space. Plenty of parking on the long oversized driveway along with the two car, side entry garage. Turn the back yard and patio space into your own oasis!
Contact an agent
Home facts
- Year built:2004
- Listing ID #:NJGL2061198
- Added:52 day(s) ago
- Updated:October 03, 2025 at 07:44 AM
Rooms and interior
- Bedrooms:3
- Total bathrooms:2
- Full bathrooms:2
- Living area:2,052 sq. ft.
Heating and cooling
- Cooling:Central A/C
- Heating:Forced Air, Natural Gas
Structure and exterior
- Roof:Asphalt, Shingle
- Year built:2004
- Building area:2,052 sq. ft.
- Lot area:1.11 Acres
Schools
- High school:DELSEA REGIONAL H.S.
- Middle school:DELSEA REGIONAL M.S.
- Elementary school:AURA
Utilities
- Water:Well
- Sewer:On Site Septic
Finances and disclosures
- Price:$495,000
- Price per sq. ft.:$241.23
- Tax amount:$10,695 (2025)
New listings near 317 Meadowbrook Dr
- Coming Soon
 $390,000Coming Soon3 beds 2 baths
$390,000Coming Soon3 beds 2 baths242 Clayton Ave, MONROEVILLE, NJ 08343
MLS# NJGL2064830Listed by: BHHS FOX & ROACH-WASHINGTON-GLOUCESTER - Open Sun, 11am to 1pmNew
 $520,000Active4 beds 3 baths2,528 sq. ft.
$520,000Active4 beds 3 baths2,528 sq. ft.735 Route 77, MONROEVILLE, NJ 08343
MLS# NJSA2016502Listed by: EXP REALTY, LLC - New
 $280,000Active3 beds 1 baths1,124 sq. ft.
$280,000Active3 beds 1 baths1,124 sq. ft.335 Elk, MONROEVILLE, NJ 08343
MLS# NJGL2062724Listed by: BHHS FOX & ROACH-MULLICA HILL NORTH - New
 $250,000Active3 beds 3 baths2,447 sq. ft.
$250,000Active3 beds 3 baths2,447 sq. ft.1139 Aura Rd, MONROEVILLE, NJ 08343
MLS# NJGL2064702Listed by: WEICHERT REALTORS-HADDONFIELD  $450,000Active4 beds 2 baths2,772 sq. ft.
$450,000Active4 beds 2 baths2,772 sq. ft.76 Whig Lane Rd, MONROEVILLE, NJ 08343
MLS# NJSA2016256Listed by: KELLER WILLIAMS REALTY - MARLTON $350,000Active3 beds 2 baths1,485 sq. ft.
$350,000Active3 beds 2 baths1,485 sq. ft.54 Three Bridge Rd, MONROEVILLE, NJ 08343
MLS# NJSA2016198Listed by: REAL BROKER, LLC $939,900Active4 beds 3 baths3,646 sq. ft.
$939,900Active4 beds 3 baths3,646 sq. ft.003 Pond View Ct, MONROEVILLE, NJ 08343
MLS# NJGL2062166Listed by: PAPARONE COMMUNITIES INC. $1,039,900Active4 beds 3 baths4,402 sq. ft.
$1,039,900Active4 beds 3 baths4,402 sq. ft.004 Pond View Ct, MONROEVILLE, NJ 08343
MLS# NJGL2062168Listed by: PAPARONE COMMUNITIES INC. $839,900Active4 beds 3 baths3,001 sq. ft.
$839,900Active4 beds 3 baths3,001 sq. ft.001 Pond View Ct, MONROEVILLE, NJ 08343
MLS# NJGL2062124Listed by: PAPARONE COMMUNITIES INC. $899,900Active4 beds 3 baths3,438 sq. ft.
$899,900Active4 beds 3 baths3,438 sq. ft.002 Pond View Ct, MONROEVILLE, NJ 08343
MLS# NJGL2062134Listed by: PAPARONE COMMUNITIES INC.
