526 E Main St, Moorestown, NJ 08057
Local realty services provided by:ERA Central Realty Group
526 E Main St,Moorestown, NJ 08057
$500,000
- 4 Beds
- 2 Baths
- 1,512 sq. ft.
- Single family
- Active
Listed by: karen k cifolelli
Office: coldwell banker realty
MLS#:NJBL2095012
Source:BRIGHTMLS
Price summary
- Price:$500,000
- Price per sq. ft.:$330.69
About this home
Price has been adjusted for repairs as per estimates.
Historic Farm House with charm and character--The Jacob Tiver House. You can move right in or renovate to make it your own. Enter the front door to a spacious Living Room with original hardwood floors, three new Pella windows that tilt for cleaning, pocket doors, crown molding and custom window treatments. The Pella windows are throughout the entire house except one original quaint window in a 3rd floor bedroom. The Living Room flows right into a Formal Dining Room with mahogany hardwood floors, crown molding, 2 Pella windows for natural light, and a side entry door. Continuing to the back of the house is the newer gourmet Kitchen. It has hardwood floors, pull out pantry, Thermador 6 burner gas range, pot filler, built in Thermador espresso maker, Thermador microwave, Whirlpool french door refrigerator, Bosch dishwasher, Whitehaus porcelain farm sink, granite countertops, a "doggie bowl drawer" and plenty of cabinet space. Right off the kitchen is a natural light filled breakfast nook with an Anderson double slider and 2 flanking matching ceiling to floor Anderson windows that look onto the deck and the deep back yard. An adorable half bath finishes off the main floor. Moving upstairs the custom wood railing has a special way of dismantling to allow ease of moving furniture. The second floor has a nice size primary bedroom with 2 closets and carpeting. A second bedroom that is also a good size has a closet and carpeting. The renovated hall bath has a Jacuzzi tub, marble tile with diamond accent, custom wainscoting, large linen closet, medicine cabinet, bathroom fan, and an octagon window that opens. The convenient second floor laundry room with a tile floor and tile going half way up the wall includes the washer and dryer. Upstairs on the 3rd floor are 2 more adorable bedrooms. Some other amenities include new electrical, 2-zoned air conditioning, new roof, electric dog fence and a sprinkler system. In the backyard is a charming rustic barn that is used for storage. And the best part is a gorgeous wrought iron gazebo that is beautifully placed just before the beginning of a quaint little park. The current owner used to invite people to take their prom and wedding pictures in this perfect setting. There will be an additional list of more amenities soon. One of the breakfast nook windows has cracked panes--currently it is "as is". The seller has the cost of the window for your information this does not include installation. The seller was going to put a 3 story addition off the back and the garage to be renovated with a 2nd floor office addition. She has plans and everything was approved. House is AS IS. Seller cannot do any more repairs.
Contact an agent
Home facts
- Year built:1852
- Listing ID #:NJBL2095012
- Added:168 day(s) ago
- Updated:February 11, 2026 at 02:38 PM
Rooms and interior
- Bedrooms:4
- Total bathrooms:2
- Full bathrooms:1
- Half bathrooms:1
- Living area:1,512 sq. ft.
Heating and cooling
- Cooling:Central A/C, Zoned
- Heating:Forced Air, Natural Gas
Structure and exterior
- Roof:Pitched
- Year built:1852
- Building area:1,512 sq. ft.
- Lot area:0.35 Acres
Utilities
- Water:Public
- Sewer:Public Sewer
Finances and disclosures
- Price:$500,000
- Price per sq. ft.:$330.69
- Tax amount:$6,275 (2024)
New listings near 526 E Main St
- New
 $699,000Active3 beds 3 baths1,838 sq. ft.
$699,000Active3 beds 3 baths1,838 sq. ft.307 Fairview Ave, MOORESTOWN, NJ 08057
MLS# NJBL2105522Listed by: WEICHERT REALTORS - MOORESTOWN - New
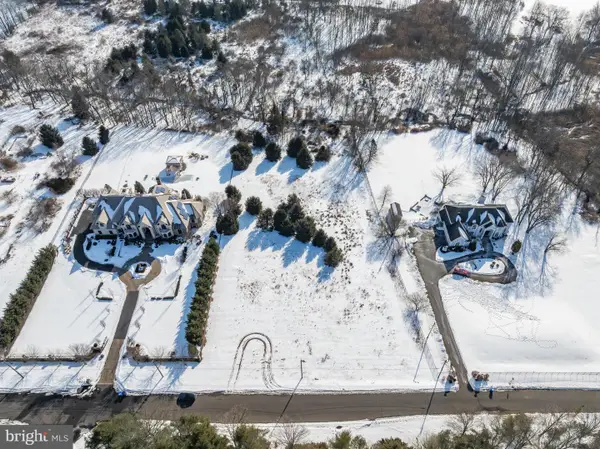 $775,000Active1.9 Acres
$775,000Active1.9 Acres720 Mcelwee Rd, MOORESTOWN, NJ 08057
MLS# NJBL2105366Listed by: COMPASS NEW JERSEY, LLC - MOORESTOWN - New
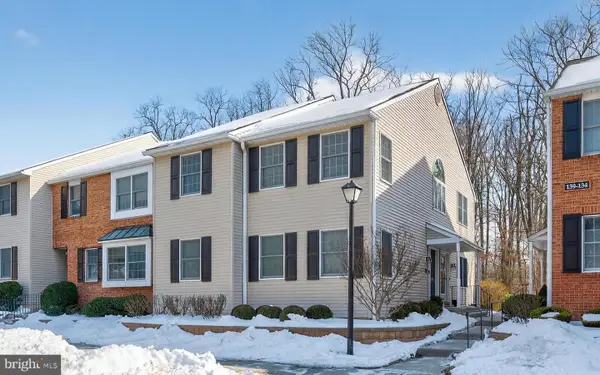 $299,900Active2 beds 2 baths1,132 sq. ft.
$299,900Active2 beds 2 baths1,132 sq. ft.141 Chalkboard Ct, MOORESTOWN, NJ 08057
MLS# NJBL2105212Listed by: COLDWELL BANKER REALTY - Open Sun, 1 to 3pmNew
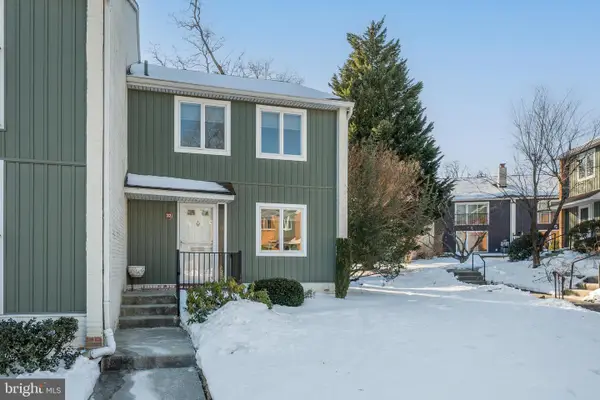 $415,000Active2 beds 4 baths1,404 sq. ft.
$415,000Active2 beds 4 baths1,404 sq. ft.22 E Close, MOORESTOWN, NJ 08057
MLS# NJBL2105182Listed by: COLDWELL BANKER REALTY 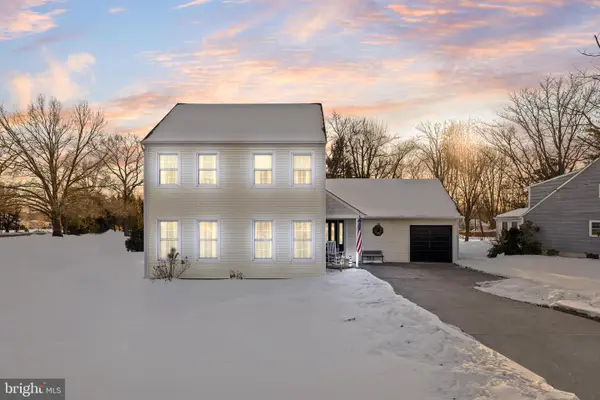 $429,900Pending3 beds 2 baths1,788 sq. ft.
$429,900Pending3 beds 2 baths1,788 sq. ft.1 Echo Ave, MOORESTOWN, NJ 08057
MLS# NJBL2105008Listed by: KELLER WILLIAMS REALTY- Open Sun, 1 to 3pm
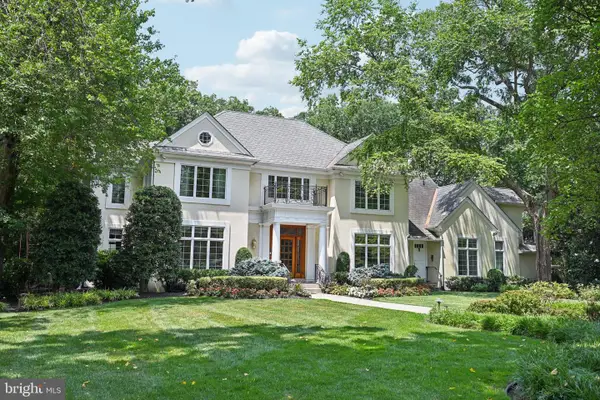 $1,775,000Active5 beds 7 baths6,207 sq. ft.
$1,775,000Active5 beds 7 baths6,207 sq. ft.12 Cove Rd, MOORESTOWN, NJ 08057
MLS# NJBL2104714Listed by: BHHS FOX & ROACH-MOORESTOWN  $2,450,000Active5 beds 6 baths6,133 sq. ft.
$2,450,000Active5 beds 6 baths6,133 sq. ft.700 Lippincott Ave, MOORESTOWN, NJ 08057
MLS# NJBL2104664Listed by: COMPASS NEW JERSEY, LLC - MOORESTOWN $580,000Pending3 beds 3 baths2,041 sq. ft.
$580,000Pending3 beds 3 baths2,041 sq. ft.15 Hogan Way, MOORESTOWN, NJ 08057
MLS# NJBL2104224Listed by: BHHS FOX & ROACH-MOORESTOWN $434,900Pending3 beds 2 baths1,491 sq. ft.
$434,900Pending3 beds 2 baths1,491 sq. ft.620 N Lincoln Ave, MOORESTOWN, NJ 08057
MLS# NJBL2104112Listed by: RE/MAX ONE REALTY-MOORESTOWN $1,275,000Active4 beds 3 baths3,156 sq. ft.
$1,275,000Active4 beds 3 baths3,156 sq. ft.236 Carriage Hill Dr, MOORESTOWN, NJ 08057
MLS# NJBL2104416Listed by: KELLER WILLIAMS - MAIN STREET

