421 Georgetown Drive, Morganville, NJ 07751
Local realty services provided by:ERA Boniakowski Real Estate
421 Georgetown Drive,Morganville, NJ 07751
$1,499,900
- 5 Beds
- 5 Baths
- 4,352 sq. ft.
- Single family
- Pending
Listed by: lori saybolt
Office: heritage house sotheby's international realty
MLS#:22533060
Source:NJ_MOMLS
Price summary
- Price:$1,499,900
- Price per sq. ft.:$344.65
About this home
LIVE AN EXCEPTIONAL LIFESTYLE IN COVETED GEORGETOWN ESTATES! This pristine home is situated on a meticulously landscaped park-like property that backs up to preserved farm land. Quality craftsmanship is evident throughout this home that features 5 Bedrooms, 4.5 Baths, 9'+ ceilings, beautiful architectural details, & inviting natural light that pours in through abundant windows. Gracious 2-story Entry Foyer with rich wood floors welcomes you. Attractive Living Room with bay window, and French doors leads to the stunning Conservatory. This expansive room provides the ultimate versatile living space, bringing the outdoors in through floor to ceiling windows overlooking the stunning grounds. The beautiful Dining Room seamlessly flows into a bright, spacious Kitchen, the heart of the home. A chef's delight, this Kitchen offers ample cabinetry and prep space, stainless appliances, stone counters, and center island with seating for all your entertaining needs. The sizable Breakfast Room opens to adjoining Sunroom offering spectacular year-round views, as well as the upper deck providing the perfect flow for indoor and outdoor living. Impressive Family Room off the Kitchen is anchored by a cozy gas fireplace flanked by dramatic two-story windows for ample light and allows for expansive views. The huge and luxurious Primary Suite features a tray ceiling, a large adjoining Sitting Room, 2 walk-in closets, and delightful Bathroom with vaulted ceiling, a jetted tub, and 2 large vanities. The Phenomenal walk-out Lower-Level is truly one-of-a-kind boasting an impressive Home Theater w/ gas fireplace, Recreation Room w/ expansive custom bar, a fully equipped Kitchen and Dining Area PLUS an attractive Full Bath with shower. Sliders open to large, covered, paver patio that overlooks the stunning pool and a peaceful property surrounded by lush plantings. An amazing home and picturesque setting for comfortable everyday living and superb indoor-outdoor entertainment throughout the year. You will fall in love with this home upon entry!
The Frank Defino Central Elementary School in Marlboro has received prestigious recognition as one of the 2022 National Blue Ribbon Schools by the U.S. Department of Education.
Contact an agent
Home facts
- Year built:2003
- Listing ID #:22533060
- Added:48 day(s) ago
- Updated:December 17, 2025 at 10:04 AM
Rooms and interior
- Bedrooms:5
- Total bathrooms:5
- Full bathrooms:4
- Half bathrooms:1
- Living area:4,352 sq. ft.
Heating and cooling
- Cooling:3+ Zoned AC, Central Air
- Heating:3+ Zoned Heat, Forced Air, Natural Gas
Structure and exterior
- Roof:Shingle, Timberline
- Year built:2003
- Building area:4,352 sq. ft.
- Lot area:0.68 Acres
Schools
- High school:Marlboro
- Middle school:Marlboro Memorial
- Elementary school:Frank Defino
Utilities
- Water:Public
- Sewer:Public Sewer
Finances and disclosures
- Price:$1,499,900
- Price per sq. ft.:$344.65
- Tax amount:$24,251 (2025)
New listings near 421 Georgetown Drive
- New
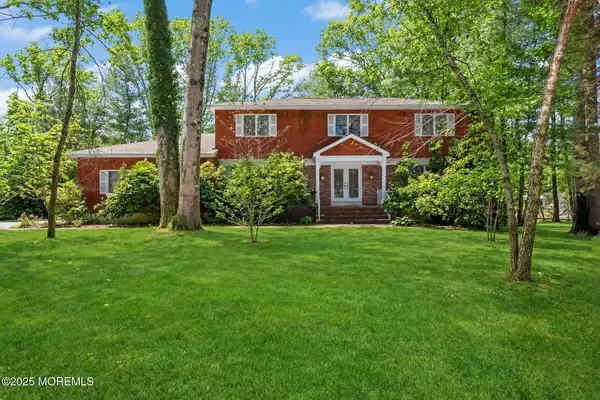 $1,299,000Active5 beds 5 baths3,665 sq. ft.
$1,299,000Active5 beds 5 baths3,665 sq. ft.4 Forest Court, Morganville, NJ 07751
MLS# 22536983Listed by: COLDWELL BANKER REALTY - New
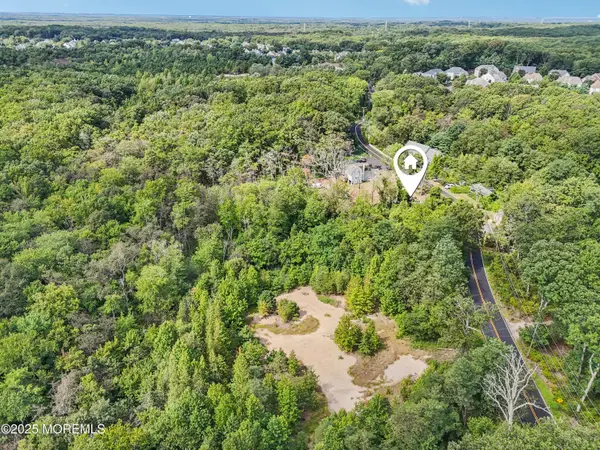 $1,500,000Active8.54 Acres
$1,500,000Active8.54 Acres141 Ticetown Road, Morganville, NJ 07751
MLS# 22536635Listed by: PARTNERS REALTY GROUP - New
 $179,000Active2 beds 1 baths
$179,000Active2 beds 1 baths155 Village Road, Morganville, NJ 07751
MLS# 22536311Listed by: VRI HOMES 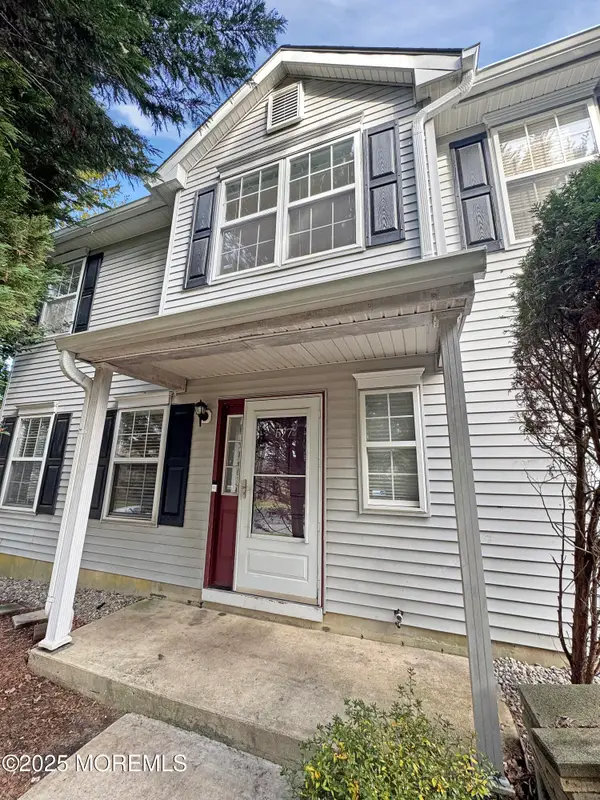 $525,000Active3 beds 3 baths1,642 sq. ft.
$525,000Active3 beds 3 baths1,642 sq. ft.577 Windflower Court, Morganville, NJ 07751
MLS# 22535787Listed by: RE/MAX FIRST REALTY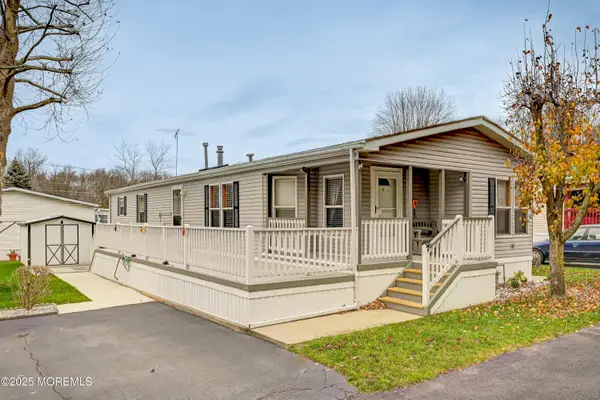 $320,000Active3 beds 2 baths1,500 sq. ft.
$320,000Active3 beds 2 baths1,500 sq. ft.18 Village Road, Morganville, NJ 07751
MLS# 22535554Listed by: VRI HOMES $550,000Pending3 beds 4 baths1,904 sq. ft.
$550,000Pending3 beds 4 baths1,904 sq. ft.761 Banyan Court, Morganville, NJ 07751
MLS# 22535498Listed by: C21/ MACK MORRIS IRIS LURIE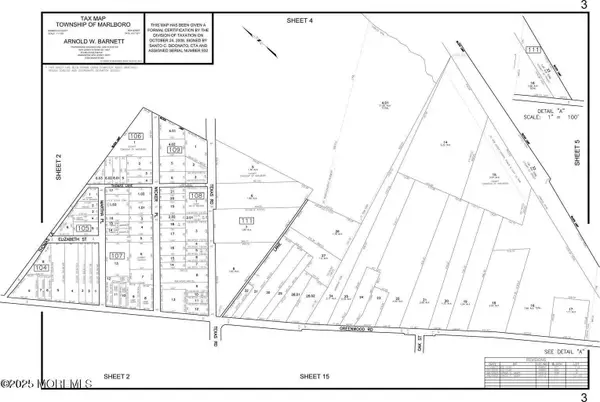 $269,900Active2.7 Acres
$269,900Active2.7 Acres0 Texas Road, Morganville, NJ 07751
MLS# 22535453Listed by: EXP REALTY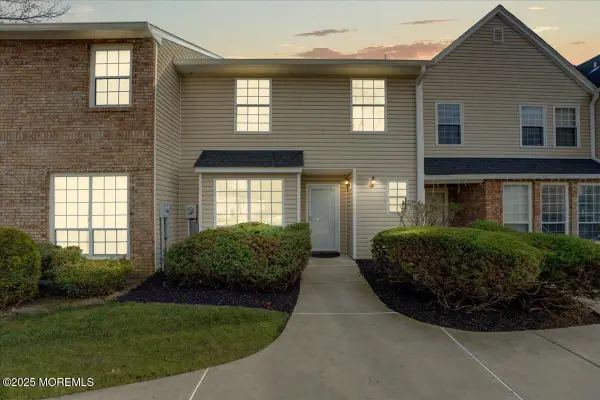 $579,900Active3 beds 3 baths
$579,900Active3 beds 3 baths34 Portland Place, Morganville, NJ 07751
MLS# 22535005Listed by: RE/MAX CENTRAL $1,167,000Pending5 beds 3 baths3,389 sq. ft.
$1,167,000Pending5 beds 3 baths3,389 sq. ft.57 Stony Hill Drive, Morganville, NJ 07751
MLS# 22534952Listed by: REALTY ONE GROUP CENTRAL $919,900Pending5 beds 4 baths3,600 sq. ft.
$919,900Pending5 beds 4 baths3,600 sq. ft.31 Devonshire Drive, Morganville, NJ 07751
MLS# 22534791Listed by: NEUHAUS REALTY, INC.
