104 Knotty Oak Dr, Mount Laurel, NJ 08054
Local realty services provided by:ERA Central Realty Group
104 Knotty Oak Dr,Mount Laurel, NJ 08054
$669,000
- 4 Beds
- 3 Baths
- 2,630 sq. ft.
- Single family
- Pending
Listed by: michelle j carite, nicole kavalir-machenry
Office: weichert realtors - moorestown
MLS#:NJBL2094742
Source:BRIGHTMLS
Price summary
- Price:$669,000
- Price per sq. ft.:$254.37
About this home
ALL OFFERS IN BY THURSDAY OCTOBER 22, 2025 BY 10:00 am. Welcome to 104 Knotty Oak Drive, an expanded Centerton model located in one of Mount Laurel’s most desirable neighborhoods, Timbercrest. This 4 bedroom home sits on a 0.30-acre lot offers a rare combination of space, thoughtful upgrades, and timeless charm.
A thoughtfully designed addition has created an oversized primary suite, providing the ultimate retreat with a large bedroom, professional designed walk-in closet, fireplace and spa-like ensuite. The home’s layout offers both comfort and versatility, with multiple living and dining spaces suited for gatherings, everyday living, and entertaining.
The finished basement extends the living area even further, perfect for a recreation room, gym, or media space. And the open concept in the living area, updated chefs kitchen, and fireplace add warmth and character, creating cozy focal points for family and guests.
Step outside and enjoy a backyard oasis. The patio, shed, and charming gazebo make outdoor living and entertaining effortless, while mature landscaping ensures both beauty and privacy.
This property has been well cared for and offers a solid canvas to personalize with your own style. Whether you are drawn to its spacious layout, oversized suite, or inviting outdoor spaces, 104 Knotty Oak Drive is ready to welcome its next owner. Located in the highly regarded Mount Laurel School District with access to the Lenape Regional High School system, the home is also conveniently close to shopping, dining, and major highways, making commuting a breeze. Offering a blend of location, space, and lifestyle, this expanded Centerton model is more than just a home, it’s an opportunity to create your future in the heart of Mount Laurel.
Contact an agent
Home facts
- Year built:1980
- Listing ID #:NJBL2094742
- Added:69 day(s) ago
- Updated:December 23, 2025 at 08:29 AM
Rooms and interior
- Bedrooms:4
- Total bathrooms:3
- Full bathrooms:2
- Half bathrooms:1
- Living area:2,630 sq. ft.
Heating and cooling
- Cooling:Ceiling Fan(s), Central A/C
- Heating:Forced Air, Natural Gas
Structure and exterior
- Roof:Pitched, Shingle
- Year built:1980
- Building area:2,630 sq. ft.
- Lot area:0.3 Acres
Schools
- High school:LENAPE H.S.
- Middle school:THOMAS E. HARRINGTON M.S.
- Elementary school:FLEETWOOD
Utilities
- Water:Public
- Sewer:Public Sewer
Finances and disclosures
- Price:$669,000
- Price per sq. ft.:$254.37
- Tax amount:$9,782 (2024)
New listings near 104 Knotty Oak Dr
- New
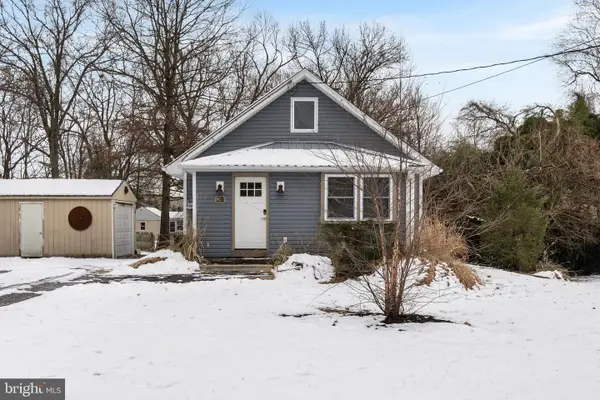 $295,000Active2 beds 1 baths716 sq. ft.
$295,000Active2 beds 1 baths716 sq. ft.28 Oregon Ave, MOUNT LAUREL, NJ 08054
MLS# NJBL2102928Listed by: KELLER WILLIAMS REALTY - New
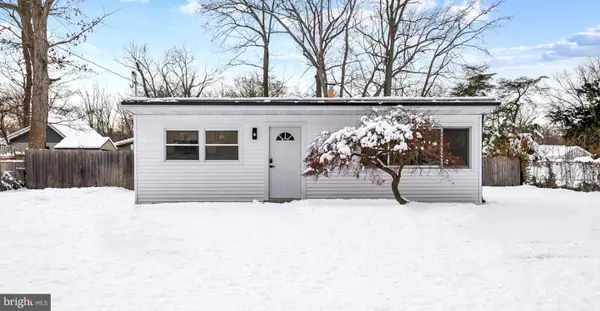 $360,000Active3 beds 1 baths1,137 sq. ft.
$360,000Active3 beds 1 baths1,137 sq. ft.336 Larch Rd, MOUNT LAUREL, NJ 08054
MLS# NJBL2102762Listed by: WEICHERT REALTORS - MOORESTOWN - Coming Soon
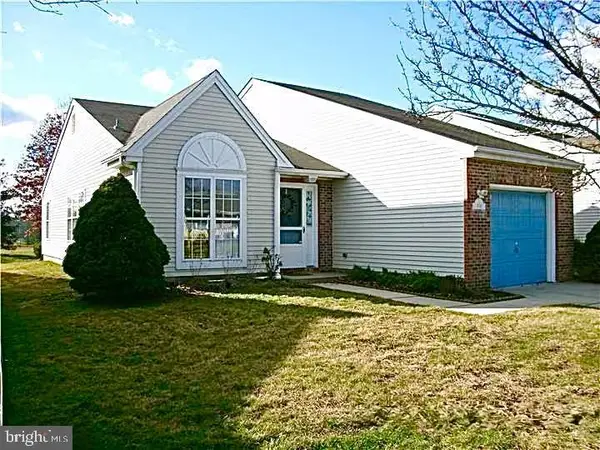 $400,000Coming Soon2 beds 2 baths
$400,000Coming Soon2 beds 2 baths404 Aster Pl, MOUNT LAUREL, NJ 08054
MLS# NJBL2102838Listed by: PRIME REALTY PARTNERS - New
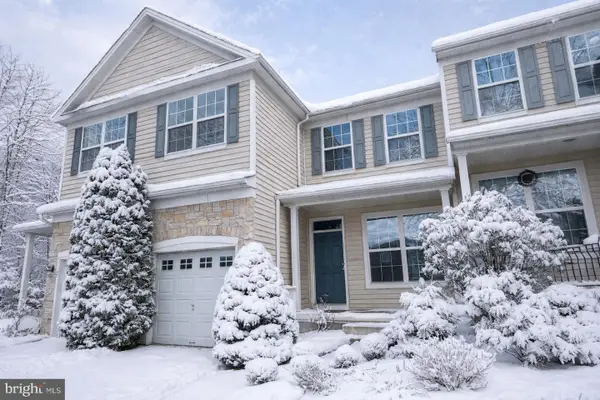 $535,000Active3 beds 3 baths2,276 sq. ft.
$535,000Active3 beds 3 baths2,276 sq. ft.40 Compass Cir, MOUNT LAUREL, NJ 08054
MLS# NJBL2102798Listed by: AI BROKERS LLC - New
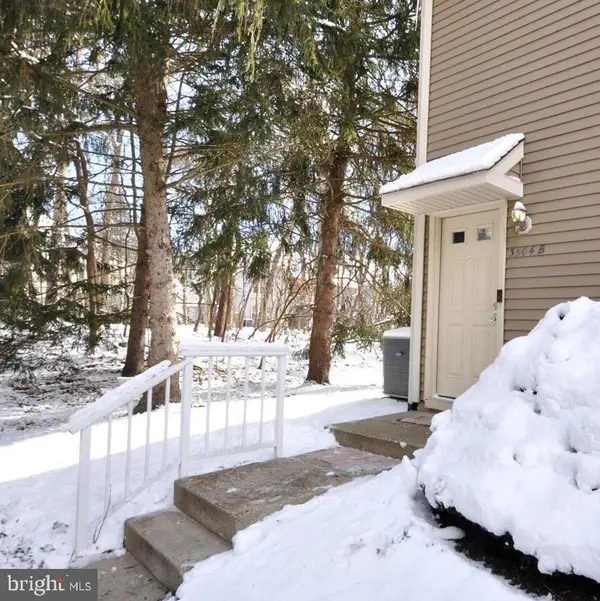 $285,000Active2 beds 1 baths1,164 sq. ft.
$285,000Active2 beds 1 baths1,164 sq. ft.3504-b Ramsbury Ct, MOUNT LAUREL, NJ 08054
MLS# NJBL2102626Listed by: BETTER HOMES AND GARDENS REAL ESTATE MATURO - New
 $309,500Active2 beds 2 baths1,220 sq. ft.
$309,500Active2 beds 2 baths1,220 sq. ft.1604-b Steeplebush Ter, MOUNT LAUREL, NJ 08054
MLS# NJBL2102534Listed by: HOUWZER LLC-HADDONFIELD - New
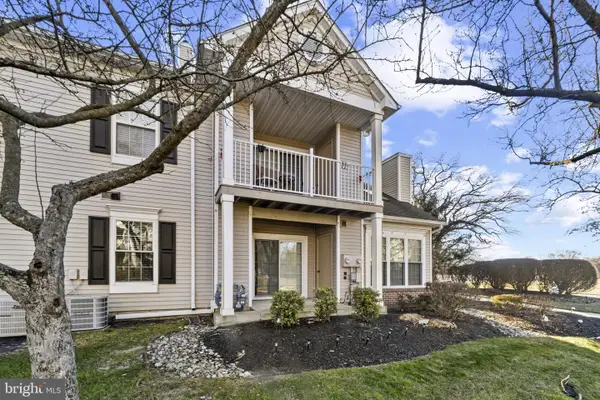 $295,000Active2 beds 2 baths1,248 sq. ft.
$295,000Active2 beds 2 baths1,248 sq. ft.203-a Saxony Dr, MOUNT LAUREL, NJ 08054
MLS# NJBL2096722Listed by: RE/MAX ONE REALTY-MOORESTOWN - New
 $179,000Active0.44 Acres
$179,000Active0.44 Acres29 Beaver Ave, MOUNT LAUREL, NJ 08054
MLS# NJBL2102628Listed by: KELLER WILLIAMS REALTY - MOORESTOWN - New
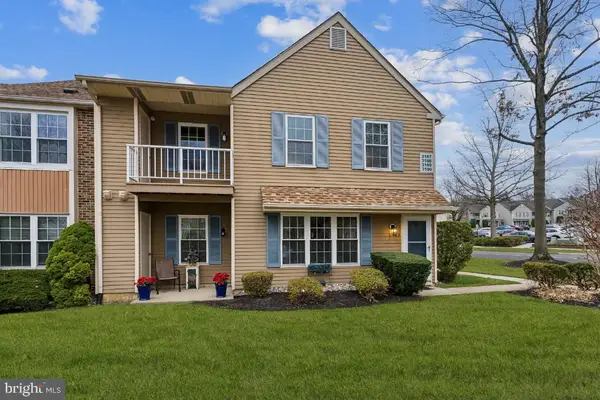 $265,000Active2 beds 2 baths1,184 sq. ft.
$265,000Active2 beds 2 baths1,184 sq. ft.3190-b Neils Ct, MOUNT LAUREL, NJ 08054
MLS# NJBL2102478Listed by: WEICHERT REALTORS - MOORESTOWN  $194,900Pending1 beds 1 baths884 sq. ft.
$194,900Pending1 beds 1 baths884 sq. ft.402-a Cypress Point Cir, MOUNT LAUREL, NJ 08054
MLS# NJBL2102578Listed by: KELLER WILLIAMS REALTY - MARLTON
