107 Phillips Rd, Mount Laurel, NJ 08054
Local realty services provided by:ERA Byrne Realty
107 Phillips Rd,Mount Laurel, NJ 08054
$690,000
- 5 Beds
- 4 Baths
- 3,982 sq. ft.
- Single family
- Pending
Listed by:jacqueline smoyer
Office:weichert realtors - moorestown
MLS#:NJBL2095302
Source:BRIGHTMLS
Price summary
- Price:$690,000
- Price per sq. ft.:$173.28
About this home
Welcome to 107 Phillips Road, Mount Laurel — a truly one-of-a-kind retreat. With nearly 4,000 square feet of living space, 5 Bedrooms, and 3.5 Baths, this exceptional home sits on over 1.4 acres and offers a lifestyle unlike any other. From its sprawling layout with first-floor and second-floor Bedrooms, to its rare heated indoor pool and hot tub, every detail has been designed for comfort, convenience, and year-round enjoyment. Step inside the Foyer and you’ll immediately feel the sense of space. To the left, the first-floor wing offers three Bedrooms, including a private Primary Suite with ensuite bath and walk in closet, plus two additional Bedrooms sharing a full hall bath. To the right, the Living Room showcases a dramatic dual-sided brick fireplace that it shares with the inviting Family Room — a perfect feature for cozy evenings and effortless entertaining. The expansive Dining Room is ideal for both intimate dinners and festive gatherings. The Kitchen and Breakfast Area open directly to your private indoor pool oasis. Whether swimming laps, soaking in the hot tub, or entertaining with the doors open to let in fresh breezes, this space delivers the perfect balance of relaxation and recreation — no matter the season. Upstairs, two additional Bedrooms and another full hall Bath complete with a large walk-in cedar closet, create the perfect space for guests or family. The lower level provides ample storage or the opportunity to create even more living space. Outside, a Patio overlooks the vast backyard and acreage, perfect for quiet mornings or lively outdoor entertaining. This home also offers modern efficiency and long-term savings with geothermal heating and cooling. Not only does this dual-zone system dramatically reduce energy bills compared to traditional systems, it also provides consistent comfort year-round, minimizes your carbon footprint, and requires less maintenance. Paired with the brand-new 80-gallon water heater (2024), the home combines comfort with sustainability for true peace of mind. With its thoughtful design, resort-like amenities, and unmatched indoor-outdoor living, 107 Phillips Road is more than a home — it’s a private sanctuary. Make the smart move today and experience the lifestyle you deserve. Your dream home awaits.
Contact an agent
Home facts
- Year built:1978
- Listing ID #:NJBL2095302
- Added:58 day(s) ago
- Updated:November 01, 2025 at 07:28 AM
Rooms and interior
- Bedrooms:5
- Total bathrooms:4
- Full bathrooms:4
- Living area:3,982 sq. ft.
Heating and cooling
- Cooling:Central A/C, Geothermal, Multi Units
- Heating:Geo-thermal, Heat Pump(s), Natural Gas
Structure and exterior
- Year built:1978
- Building area:3,982 sq. ft.
- Lot area:1.42 Acres
Schools
- High school:LENAPE H.S.
- Middle school:THOMAS E. HARRINGTON M.S.
Utilities
- Water:Well
- Sewer:On Site Septic
Finances and disclosures
- Price:$690,000
- Price per sq. ft.:$173.28
- Tax amount:$14,351 (2024)
New listings near 107 Phillips Rd
- Coming Soon
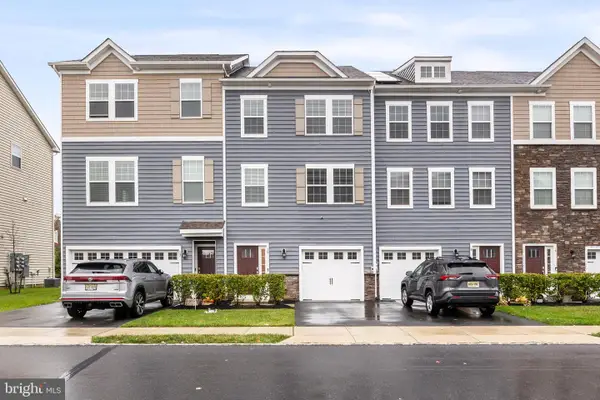 $519,000Coming Soon3 beds 3 baths
$519,000Coming Soon3 beds 3 baths10 Naples Ln, MOUNT LAUREL, NJ 08054
MLS# NJBL2098482Listed by: KELLER WILLIAMS REALTY - New
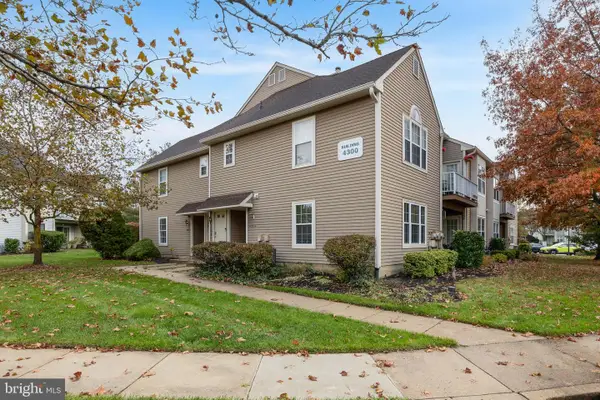 $275,000Active2 beds 2 baths1,044 sq. ft.
$275,000Active2 beds 2 baths1,044 sq. ft.4303-a Tarnbrook Dr, MOUNT LAUREL, NJ 08054
MLS# NJBL2098752Listed by: REAL BROKER, LLC - Coming Soon
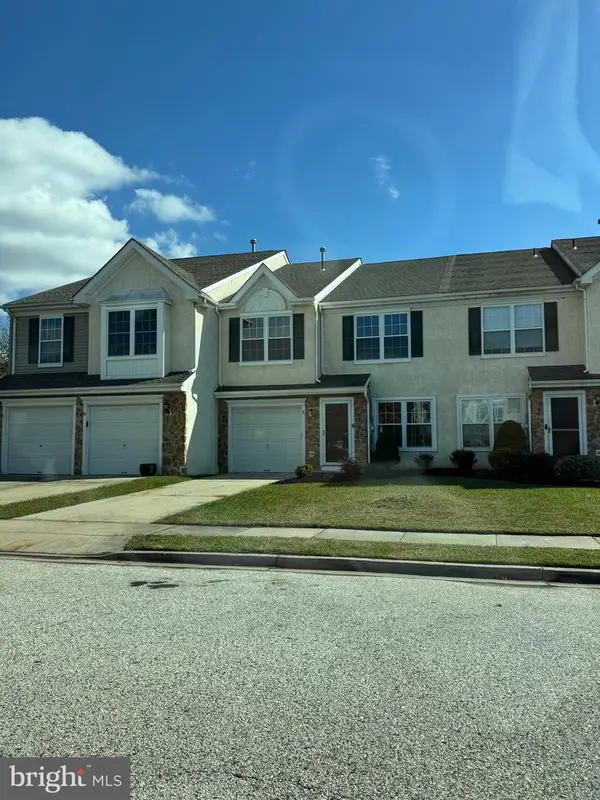 $484,977Coming Soon3 beds 3 baths
$484,977Coming Soon3 beds 3 baths6 Leighton Dr, MOUNT LAUREL, NJ 08054
MLS# NJBL2098762Listed by: KELLER WILLIAMS REALTY - New
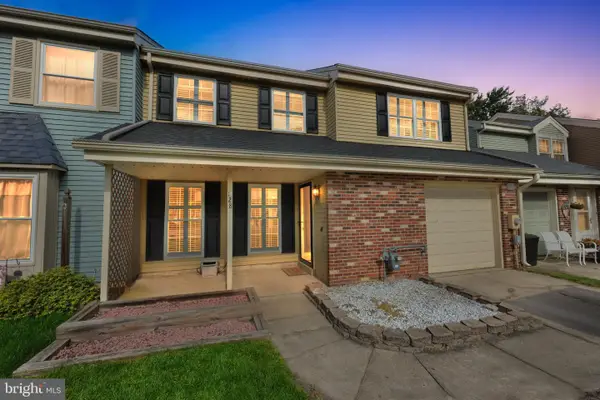 $414,900Active3 beds 3 baths2,084 sq. ft.
$414,900Active3 beds 3 baths2,084 sq. ft.128 Calderwood Ln, MOUNT LAUREL, NJ 08054
MLS# NJBL2098742Listed by: KELLER WILLIAMS REALTY - Open Sat, 1 to 3pmNew
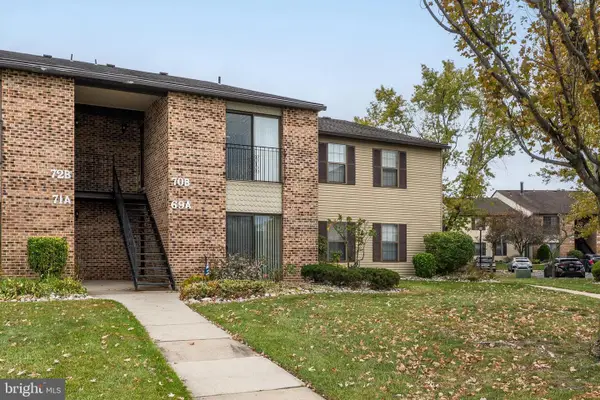 $235,000Active2 beds 2 baths1,171 sq. ft.
$235,000Active2 beds 2 baths1,171 sq. ft.70-b Sumac Ct, MOUNT LAUREL, NJ 08054
MLS# NJBL2098664Listed by: KELLER WILLIAMS REALTY - MOORESTOWN - Open Sat, 11am to 1pmNew
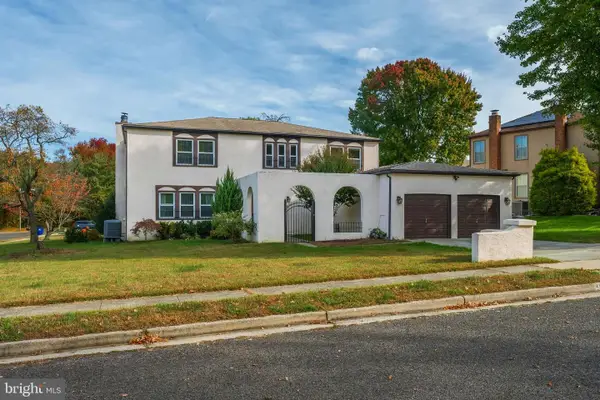 $675,000Active4 beds 3 baths2,767 sq. ft.
$675,000Active4 beds 3 baths2,767 sq. ft.102 Union Mill Ter, MOUNT LAUREL, NJ 08054
MLS# NJBL2097904Listed by: COMPASS NEW JERSEY, LLC - MOORESTOWN - Open Sat, 1 to 3pmNew
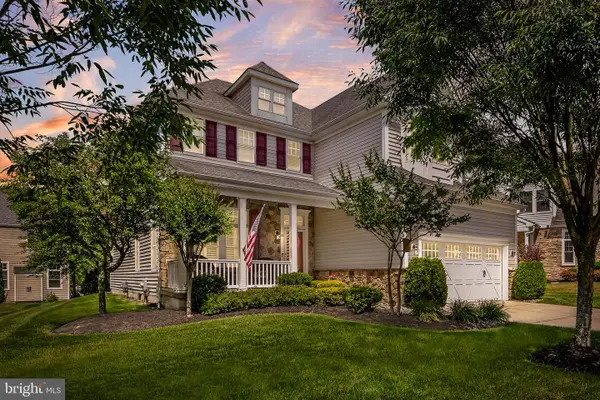 $799,900Active3 beds 4 baths3,533 sq. ft.
$799,900Active3 beds 4 baths3,533 sq. ft.20 Starboard Way, MOUNT LAUREL, NJ 08054
MLS# NJBL2098602Listed by: COLDWELL BANKER REALTY - Open Sat, 12 to 3pmNew
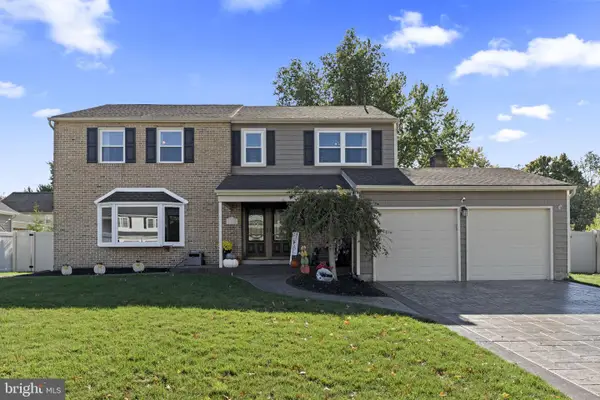 $749,900Active4 beds 3 baths2,755 sq. ft.
$749,900Active4 beds 3 baths2,755 sq. ft.31 Bretton Way, MOUNT LAUREL, NJ 08054
MLS# NJBL2098440Listed by: REAL BROKER, LLC - Open Sun, 1 to 4pmNew
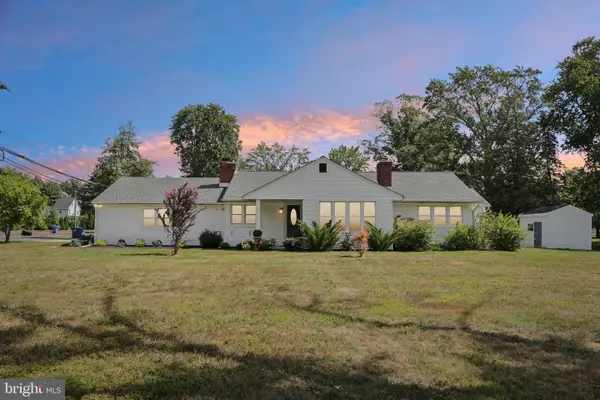 $575,000Active4 beds 2 baths2,304 sq. ft.
$575,000Active4 beds 2 baths2,304 sq. ft.601 S Church St, MOUNT LAUREL, NJ 08054
MLS# NJBL2098264Listed by: WEICHERT REALTORS - MOORESTOWN - Open Sat, 12 to 2pmNew
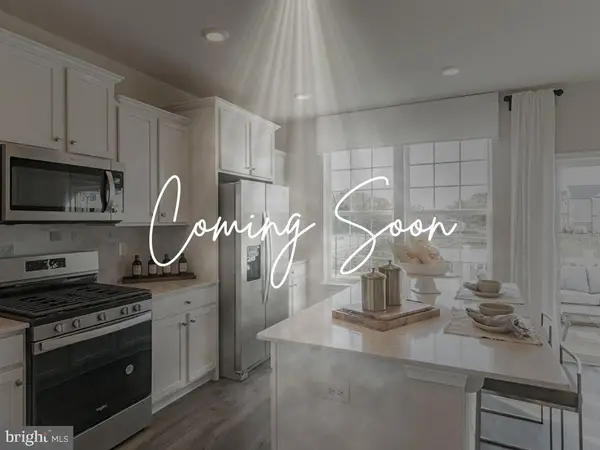 $560,000Active3 beds 4 baths2,290 sq. ft.
$560,000Active3 beds 4 baths2,290 sq. ft.22 Cardinal Way, MOUNT LAUREL, NJ 08054
MLS# NJBL2098436Listed by: KELLER WILLIAMS REALTY - MOORESTOWN
