112 Preakness Dr, Mount Laurel, NJ 08054
Local realty services provided by:Mountain Realty ERA Powered
112 Preakness Dr,Mount Laurel, NJ 08054
$795,000
- 5 Beds
- 4 Baths
- 2,881 sq. ft.
- Single family
- Pending
Listed by: michael e brown
Office: re/max one realty-moorestown
MLS#:NJBL2101290
Source:BRIGHTMLS
Price summary
- Price:$795,000
- Price per sq. ft.:$275.95
About this home
Highest and Best offers Submitted by Wednesday Nov.19th at 12:00 Noon Deadline. "Outstanding "This home truly has all the Bells and Whistles. Once your inside this home, the 2story foyer and hardwood floors are just breathtaking.The formal living room boast custom drapes and recessed lighting.Not to be out done is the massive dining room ready for Thanksgiving.Enter the gourmet kitchen with a complete stainless steel appliance package,huge center island with granite counter tops,upgraded cabinets and hardwood flooring.There is a beautiful family room addition that features a gas fireplace and vaulted ceilings.The original family room offers everyone their own space while entertaining guess.There is also a fully remodeled bath on the first floor for your convenience that features custom tile and beautiful fixtures .Retire upstairs to the huge primary bed room complete with a en-suite and great walk in closets.There are three additional bed rooms ,all are a good size with enormous closet space.Proceed to the completely finished basement that offers:a exercise room,a custom bar area,sitting area and another large bed room.Travel outside to your on paradise vacation.The saltwater pool glistens and the lounge chairs call you to relax.Other upgrades included ,but are not limited to are:tank-less hot water heater,dual HVAC system,Mud room,deck and numerous ceiling fans.This is your opportunity to get into highly sought after Saratoga Farms.Make a appointment today!OPEN HOUSE IS CANCELED FOR THIS SUNDAY THE 16th
Contact an agent
Home facts
- Year built:1991
- Listing ID #:NJBL2101290
- Added:50 day(s) ago
- Updated:January 01, 2026 at 08:58 AM
Rooms and interior
- Bedrooms:5
- Total bathrooms:4
- Full bathrooms:3
- Half bathrooms:1
- Living area:2,881 sq. ft.
Heating and cooling
- Cooling:Central A/C
- Heating:90% Forced Air, Natural Gas
Structure and exterior
- Roof:Shingle
- Year built:1991
- Building area:2,881 sq. ft.
- Lot area:0.59 Acres
Utilities
- Water:Public
- Sewer:Public Sewer
Finances and disclosures
- Price:$795,000
- Price per sq. ft.:$275.95
- Tax amount:$13,842 (2024)
New listings near 112 Preakness Dr
- Coming Soon
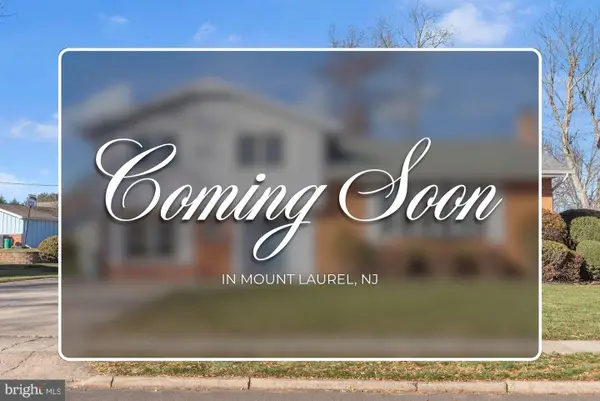 $555,000Coming Soon4 beds 3 baths
$555,000Coming Soon4 beds 3 baths122 Leeds Rd, MOUNT LAUREL, NJ 08054
MLS# NJBL2102592Listed by: LPT REALTY, LLC - New
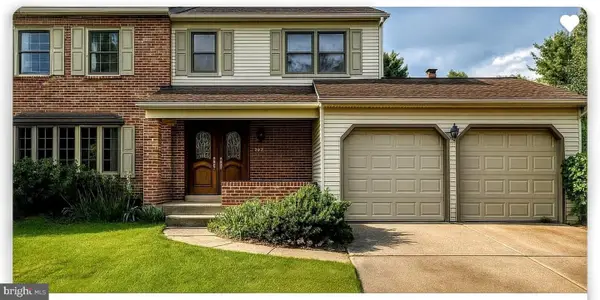 $569,900Active4 beds 3 baths4,155 sq. ft.
$569,900Active4 beds 3 baths4,155 sq. ft.38 Lancelot Ln, MOUNT LAUREL, NJ 08054
MLS# NJBL2103048Listed by: PRIME REALTY PARTNERS - Coming Soon
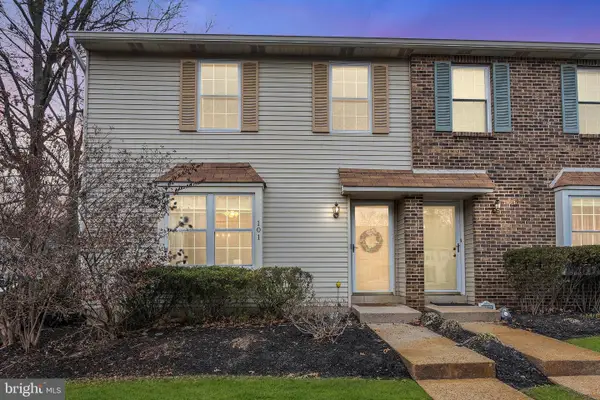 $350,000Coming Soon3 beds 3 baths
$350,000Coming Soon3 beds 3 baths101 Camber Ln, MOUNT LAUREL, NJ 08054
MLS# NJBL2103026Listed by: ROMAN BALANDIN REALTY LLC - Coming SoonOpen Sun, 1 to 3pm
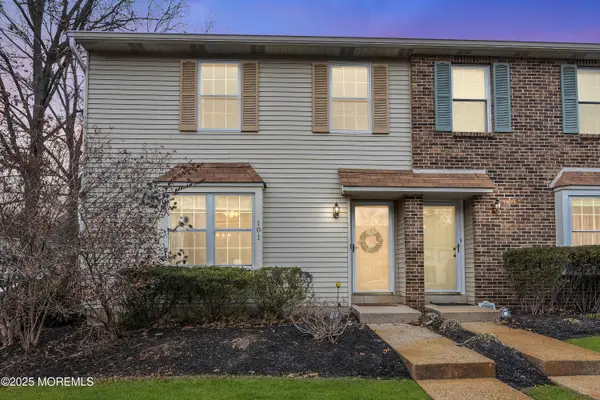 $350,000Coming Soon3 beds 3 baths
$350,000Coming Soon3 beds 3 baths101 Camber Lane, Mount Laurel, NJ 08054
MLS# 22537433Listed by: ROMAN BALANDIN REALTY LLC - New
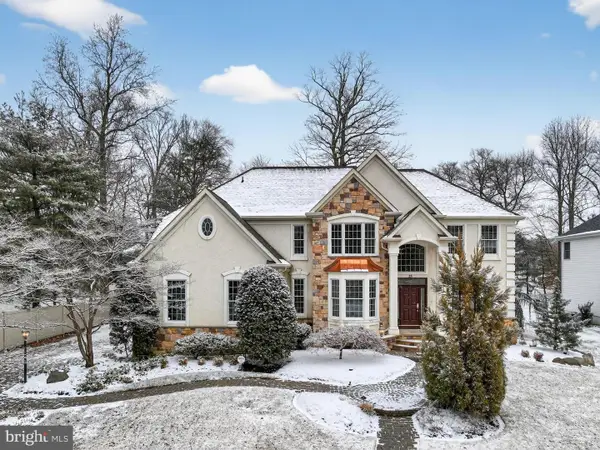 $1,395,000Active5 beds 5 baths3,636 sq. ft.
$1,395,000Active5 beds 5 baths3,636 sq. ft.35 Stanwyck Rd, MOUNT LAUREL, NJ 08054
MLS# NJBL2102974Listed by: COLDWELL BANKER REALTY - New
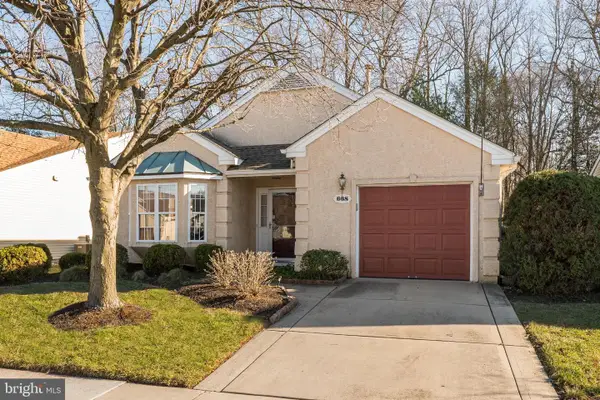 $445,000Active2 beds 2 baths1,483 sq. ft.
$445,000Active2 beds 2 baths1,483 sq. ft.668 Cascade Dr S, MOUNT LAUREL, NJ 08054
MLS# NJBL2102708Listed by: KELLER WILLIAMS REALTY - MOORESTOWN - New
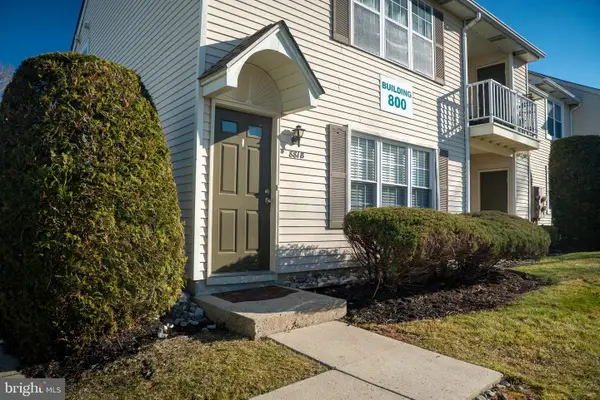 $299,000Active2 beds 2 baths1,184 sq. ft.
$299,000Active2 beds 2 baths1,184 sq. ft.881-b Scotswood Ct, MOUNT LAUREL, NJ 08054
MLS# NJBL2102942Listed by: THE RIGGINS GROUP LLC - New
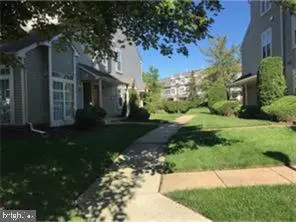 $254,900Active2 beds 1 baths868 sq. ft.
$254,900Active2 beds 1 baths868 sq. ft.2406b Yarmouth Ln, MOUNT LAUREL, NJ 08054
MLS# NJBL2097656Listed by: CENTURY 21 RAUH & JOHNS - Open Sun, 12 to 3pmNew
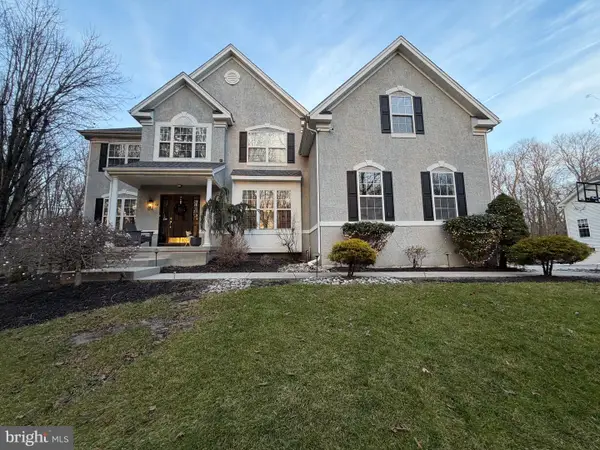 $999,900Active5 beds 4 baths3,954 sq. ft.
$999,900Active5 beds 4 baths3,954 sq. ft.20 Richland Dr, MOUNT LAUREL, NJ 08054
MLS# NJBL2102968Listed by: REALTY MARK ADVANTAGE - New
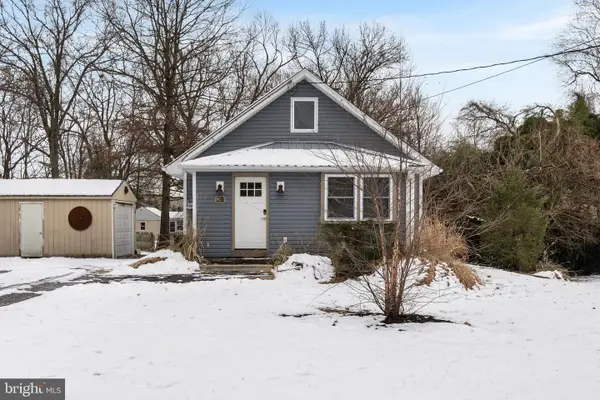 $295,000Active2 beds 1 baths716 sq. ft.
$295,000Active2 beds 1 baths716 sq. ft.28 Oregon Ave, MOUNT LAUREL, NJ 08054
MLS# NJBL2102928Listed by: KELLER WILLIAMS REALTY
