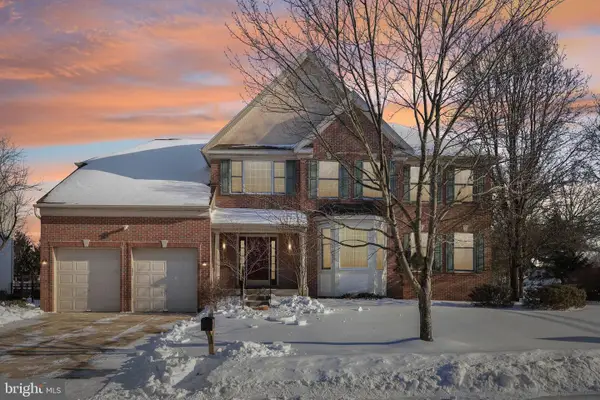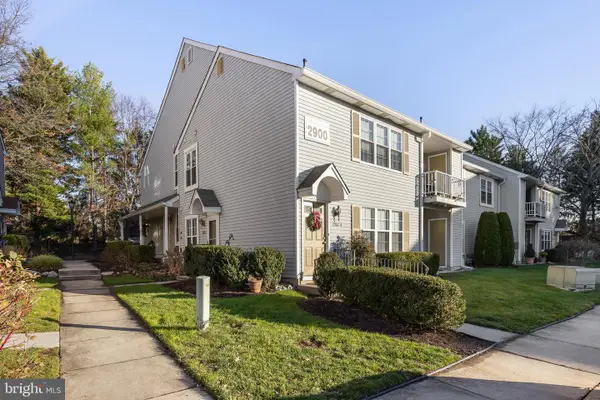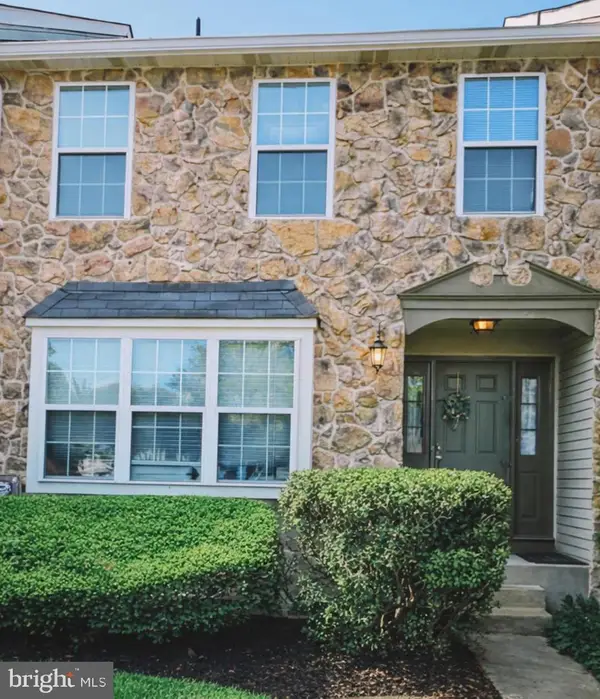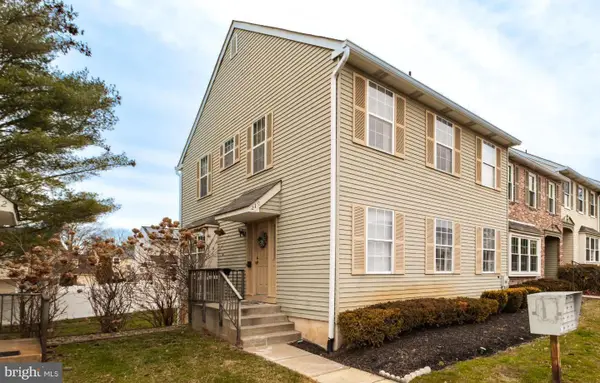- ERA
- New Jersey
- Mount Laurel
- 13 Beaver Ave
13 Beaver Ave, Mount Laurel, NJ 08054
Local realty services provided by:ERA Martin Associates
13 Beaver Ave,Mount Laurel, NJ 08054
$749,000
- 4 Beds
- 3 Baths
- 2,944 sq. ft.
- Single family
- Active
Listed by: timothy h belko
Office: bhhs fox & roach-washington-gloucester
MLS#:NJBL2098210
Source:BRIGHTMLS
Price summary
- Price:$749,000
- Price per sq. ft.:$254.42
About this home
NEW CONSTRUCTION- EARLY BIRD INCENTIVE OF $7,500 TOWARD UPGRADES UNTIL 01/30/26- This stunning 4 bedroom, 2.5 bath home will feature almost 3,000 sq ft of living space, unfinished basement (upgrade to a finished), a two car garage with storage, and so much more. Your covered front porch provides a welcoming first impression, but also keeps you dry on those rainy nights. Upon entering, you will love the two story foyer that continues in the spacious great room. The optional fireplace would make an amazing addition to this room. Big windows bring in the natural light. An open floor plan provides clear sight lines into your gourmet kitchen that features a huge 81 inch island (plan shows 2 islands, but there will only be one), modern and soft close cabinets & drawers, and room for a breakfast table. A slider here provides easy access to your backyard. Conveniently located just off the kitchen is a dining room with stunning floors and an optional tray ceiling. Also on the main level is a formal living room/study and modern half bath. Interior access is also available from the attached garage through the mudroom, complete with a bench and cubbies! Upstairs are four generously sized bedrooms, the laundry room, two full bathrooms, and an overlook into your family room. The primary bedroom features a try ceiling with fan, a sitting area, two walk in closets, and a gorgeous primary bathroom (dual sinks) with linen closet. Three generously sized additional bedrooms have ample closet space and windows for natural light. Plus, this amazing home is located on a large, 0.44 acre lot that is conveniently located to major thoroughfares. This home also comes with a 10 year new home warranty. Estimated completion- April 2026. Inquire with listing agent for the full architectural and site plans.
Contact an agent
Home facts
- Year built:2025
- Listing ID #:NJBL2098210
- Added:100 day(s) ago
- Updated:January 31, 2026 at 02:46 PM
Rooms and interior
- Bedrooms:4
- Total bathrooms:3
- Full bathrooms:2
- Half bathrooms:1
- Living area:2,944 sq. ft.
Heating and cooling
- Cooling:Central A/C
- Heating:Forced Air, Natural Gas
Structure and exterior
- Roof:Architectural Shingle
- Year built:2025
- Building area:2,944 sq. ft.
- Lot area:0.44 Acres
Schools
- High school:LENAPE H.S.
- Middle school:HART/HARR
- Elementary school:PARKWAY E.S.
Utilities
- Water:Public
- Sewer:Public Sewer
Finances and disclosures
- Price:$749,000
- Price per sq. ft.:$254.42
New listings near 13 Beaver Ave
- New
 $899,000Active4 beds 4 baths3,889 sq. ft.
$899,000Active4 beds 4 baths3,889 sq. ft.2 Kyle Ct, MOUNT LAUREL, NJ 08054
MLS# NJBL2104734Listed by: BHHS FOX & ROACH-MOORESTOWN - Coming Soon
 $285,000Coming Soon2 beds 2 baths
$285,000Coming Soon2 beds 2 baths2904-b Heatherstone Ct, MOUNT LAUREL, NJ 08054
MLS# NJBL2104800Listed by: KELLER WILLIAMS REALTY - Open Sat, 1 to 3pmNew
 $650,000Active4 beds 3 baths2,240 sq. ft.
$650,000Active4 beds 3 baths2,240 sq. ft.514 Foxwood Dr, MOUNT LAUREL, NJ 08054
MLS# NJBL2103974Listed by: WEICHERT REALTORS-CHERRY HILL - Coming Soon
 $799,000Coming Soon3 beds 3 baths
$799,000Coming Soon3 beds 3 baths9 Jazz Way, MOUNT LAUREL, NJ 08054
MLS# NJBL2104676Listed by: COMPASS NEW JERSEY, LLC - MOORESTOWN - New
 $525,000Active3 beds 3 baths2,290 sq. ft.
$525,000Active3 beds 3 baths2,290 sq. ft.41 Turin Way, MOUNT LAUREL, NJ 08054
MLS# NJBL2104770Listed by: COMPASS NEW JERSEY, LLC - MOORESTOWN - New
 $275,000Active2 beds 2 baths1,080 sq. ft.
$275,000Active2 beds 2 baths1,080 sq. ft.159 Bradford Ct #a, MOUNT LAUREL, NJ 08054
MLS# NJBL2104040Listed by: BHHS FOX & ROACH - PRINCETON - Open Sat, 1 to 3pmNew
 $349,900Active3 beds 3 baths1,580 sq. ft.
$349,900Active3 beds 3 baths1,580 sq. ft.104 Camber Ln, MOUNT LAUREL, NJ 08054
MLS# NJBL2104724Listed by: EXP REALTY, LLC - New
 $399,900Active3 beds 3 baths1,728 sq. ft.
$399,900Active3 beds 3 baths1,728 sq. ft.210 Martins Way, MOUNT LAUREL, NJ 08054
MLS# NJBL2104504Listed by: CENTURY 21 ALLIANCE-MEDFORD - Coming Soon
 $375,000Coming Soon-- Acres
$375,000Coming Soon-- Acres4510 Church Rd, MOUNT LAUREL, NJ 08054
MLS# NJBL2104650Listed by: WEICHERT REALTORS - MOORESTOWN - Coming Soon
 $375,000Coming Soon3 beds 1 baths
$375,000Coming Soon3 beds 1 baths4510 Church Rd, MOUNT LAUREL, NJ 08054
MLS# NJBL2104658Listed by: WEICHERT REALTORS - MOORESTOWN

