175 Preakness Dr, Mount Laurel, NJ 08054
Local realty services provided by:Mountain Realty ERA Powered
175 Preakness Dr,Mount Laurel, NJ 08054
$625,000
- 3 Beds
- 3 Baths
- - sq. ft.
- Single family
- Sold
Listed by:jennean a veale
Office:bhhs fox & roach-marlton
MLS#:NJBL2094828
Source:BRIGHTMLS
Sorry, we are unable to map this address
Price summary
- Price:$625,000
- Monthly HOA dues:$25
About this home
Welcome to 175 Preakness Drive, where timeless style meets modern comfort in the highly desirable Hickory Knoll community of Mt. Laurel. From the moment you arrive, this beautifully updated Colonial Contemporary home stands out with its thoughtful upgrades, warm character, and an outdoor space designed for unforgettable moments. Inside, rich hardwood floors flow throughout, creating a seamless sense of warmth and style across the main level living space. The open-concept living and dining areas are perfect for everyday living or hosting, while a spacious all-purpose addition on the first floor offers true flexibility—currently set up as a den, it easily transforms into a home office or main-level bedroom to fit your lifestyle. Comfort and efficiency go hand-in-hand here. The home has been upgraded with high-efficiency HVAC, newer hot water heater, additional insulation following a full home energy audit, and newer windows with a lifetime warranty—giving you peace of mind for years to come. Upstairs, you’ll find three comfortable bedrooms including a serene primary suite, and with 2.5 bathrooms, morning routines stay smooth for everyone. And if you need a fourth bedroom? The flexible first-floor space is ready to go. Now let’s talk about the showstopper—the backyard. Step outside to an expansive paver patio (approx. 990 square feet) that redefines outdoor living. Host summer gatherings with ease thanks to the built-in grill and wood-fired pizza oven, unwind under the arbor-covered seating area with wood-burning fireplace, or enjoy a quiet evening surrounded by beautifully landscaped space as the automated lighting timers set the tone for you, just sit back & relax. Professionally landscaped with mature plantings, and irrigation system. It’s a private retreat, designed for making memories. Tucked into a welcoming neighborhood within the Lenape Regional School District, and just minutes from parks, shopping, and commuter routes, this is more than a home—it’s a lifestyle. 175 Preakness Drive is ready to impress. Come see how it fits yours.
Contact an agent
Home facts
- Year built:1993
- Listing ID #:NJBL2094828
- Added:63 day(s) ago
- Updated:October 27, 2025 at 03:44 PM
Rooms and interior
- Bedrooms:3
- Total bathrooms:3
- Full bathrooms:2
- Half bathrooms:1
Heating and cooling
- Cooling:Central A/C
- Heating:Forced Air, Natural Gas, Zoned
Structure and exterior
- Roof:Architectural Shingle
- Year built:1993
Schools
- High school:LENAPE H.S.
Utilities
- Water:Public
- Sewer:Public Sewer
Finances and disclosures
- Price:$625,000
- Tax amount:$9,265 (2024)
New listings near 175 Preakness Dr
- New
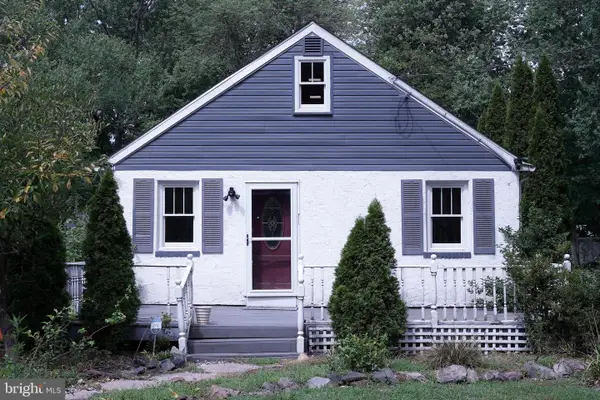 $239,900Active2 beds 1 baths1,200 sq. ft.
$239,900Active2 beds 1 baths1,200 sq. ft.15 Beaver Ave, MOUNT LAUREL, NJ 08054
MLS# NJBL2098258Listed by: SUREWAY REALTY - New
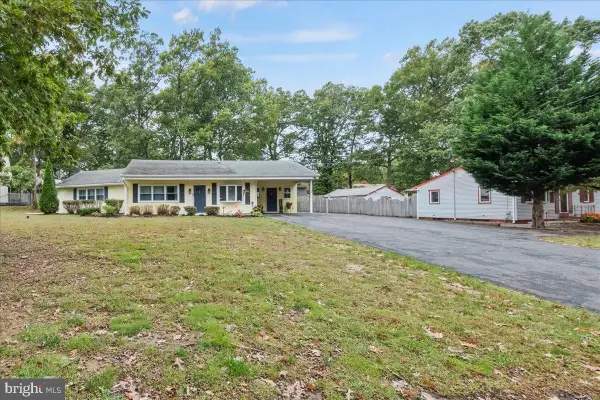 $364,900Active3 beds 2 baths1,212 sq. ft.
$364,900Active3 beds 2 baths1,212 sq. ft.300 Timberline Dr, MT LAUREL, NJ 08054
MLS# NJBL2098332Listed by: CROWN REALTY INC - New
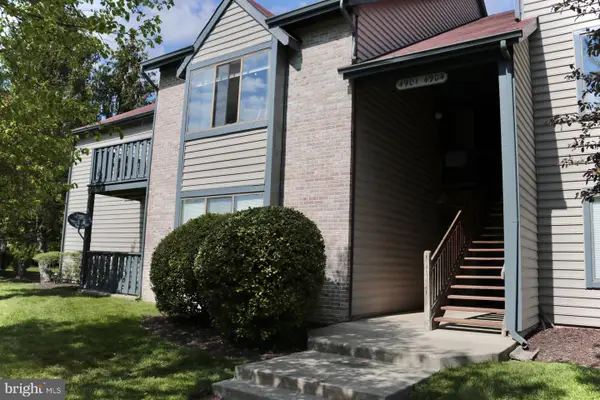 $280,000Active2 beds 2 baths1,068 sq. ft.
$280,000Active2 beds 2 baths1,068 sq. ft.4901 Dunbarton Rd, MOUNT LAUREL, NJ 08054
MLS# NJBL2098292Listed by: EXP REALTY, LLC - New
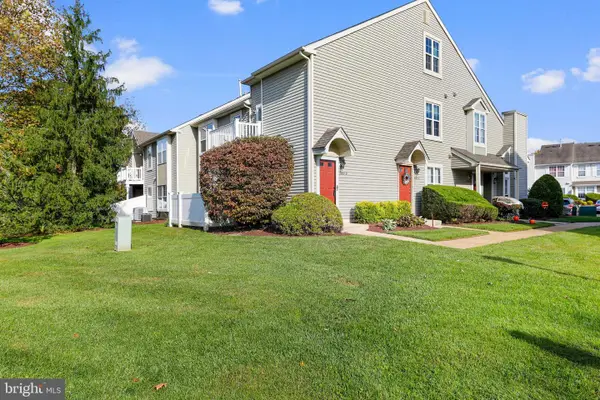 $299,000Active3 beds 2 baths1,320 sq. ft.
$299,000Active3 beds 2 baths1,320 sq. ft.4204-b Fenwick Ln, MOUNT LAUREL, NJ 08054
MLS# NJBL2097990Listed by: CENTURY 21 ALLIANCE-CHERRY HILLL - New
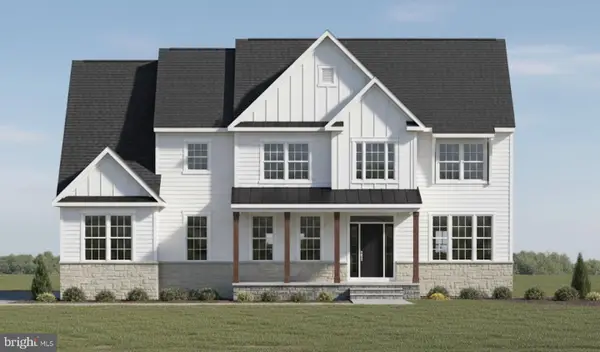 $749,000Active4 beds 3 baths2,944 sq. ft.
$749,000Active4 beds 3 baths2,944 sq. ft.13 Beaver Ave, MOUNT LAUREL, NJ 08054
MLS# NJBL2098210Listed by: BHHS FOX & ROACH-WASHINGTON-GLOUCESTER - New
 $279,000Active2 beds 2 baths1,103 sq. ft.
$279,000Active2 beds 2 baths1,103 sq. ft.705-a Wharton Rd, MOUNT LAUREL, NJ 08054
MLS# NJBL2097878Listed by: CENTURY 21 RAUH & JOHNS - New
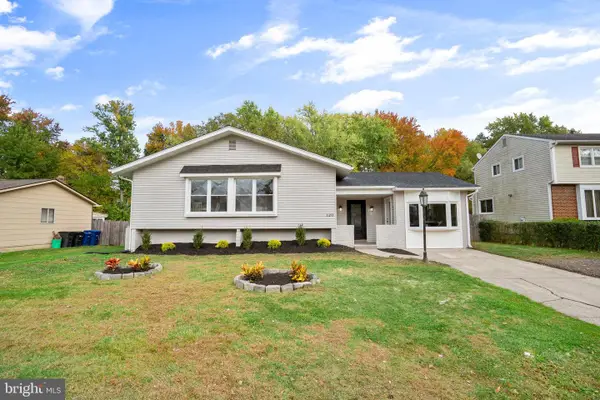 $750,000Active5 beds 4 baths3,500 sq. ft.
$750,000Active5 beds 4 baths3,500 sq. ft.120 Canterbury Rd, MOUNT LAUREL, NJ 08054
MLS# NJBL2098174Listed by: BHHS FOX & ROACH-MARLTON - New
 $270,000Active2 beds 2 baths1,044 sq. ft.
$270,000Active2 beds 2 baths1,044 sq. ft.2907-a Tarnbrook Dr, MOUNT LAUREL, NJ 08054
MLS# NJBL2097774Listed by: KEY PROPERTIES REAL ESTATE - New
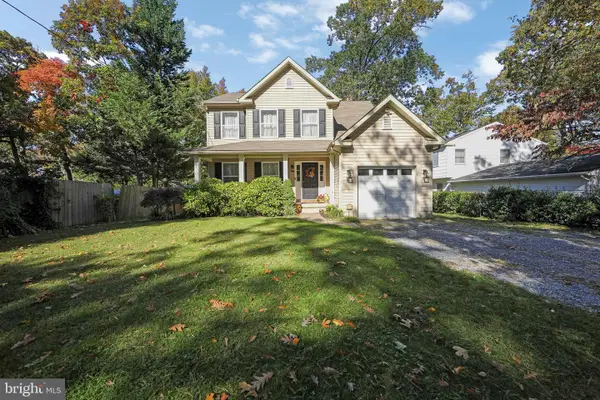 $574,999Active3 beds 3 baths1,617 sq. ft.
$574,999Active3 beds 3 baths1,617 sq. ft.11 Evergreen Rd, MOUNT LAUREL, NJ 08054
MLS# NJBL2098186Listed by: KELLER WILLIAMS REALTY - MARLTON - New
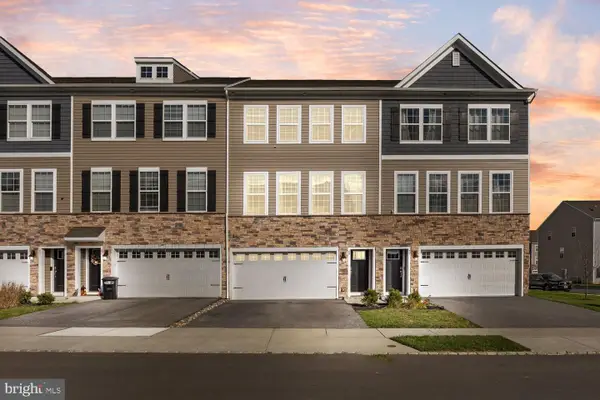 $560,000Active3 beds 4 baths2,270 sq. ft.
$560,000Active3 beds 4 baths2,270 sq. ft.69 Sister's Farmstead Road, MOUNT LAUREL, NJ 08054
MLS# NJBL2098064Listed by: COMPASS NEW JERSEY, LLC - MOORESTOWN
