29 Starboard Way, MOUNT LAUREL, NJ 08054
Local realty services provided by:ERA Cole Realty
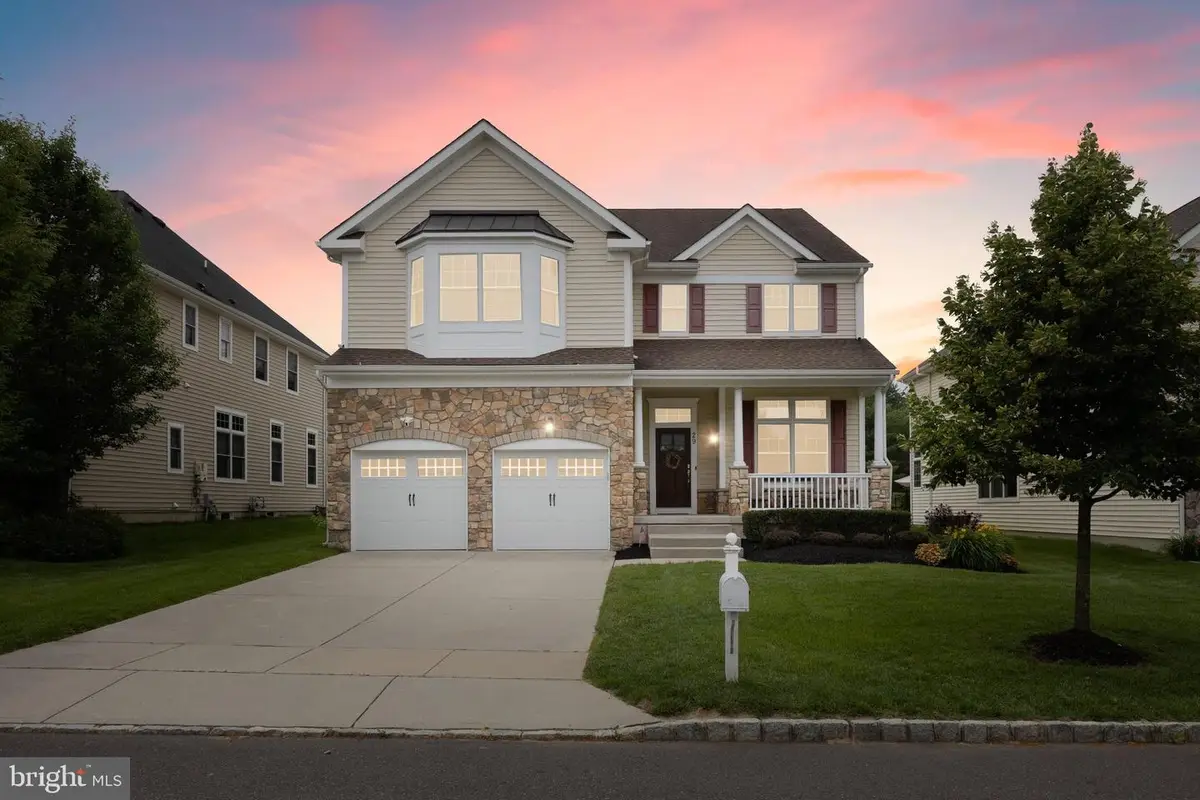
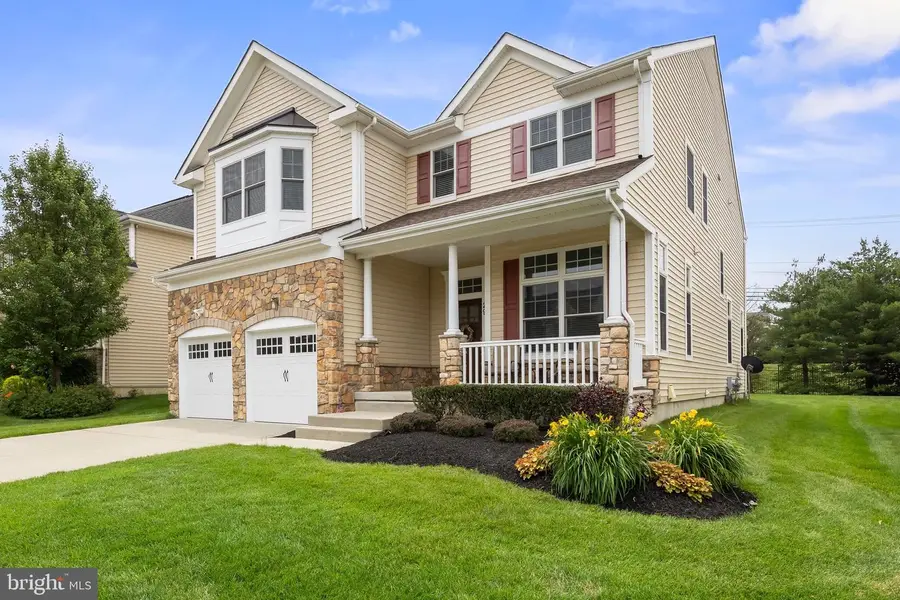
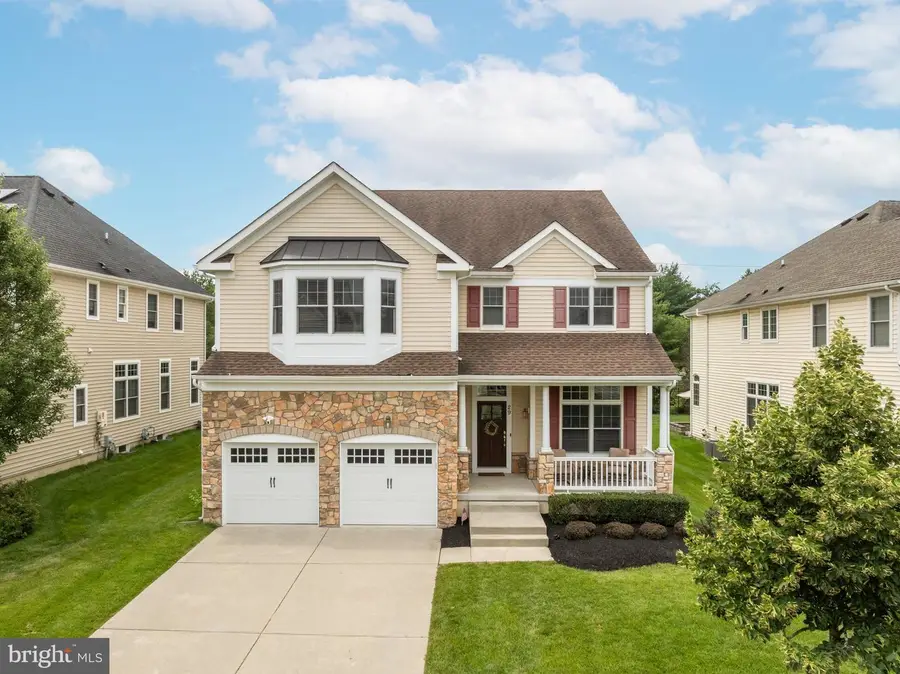
29 Starboard Way,MOUNT LAUREL, NJ 08054
$885,000
- 5 Beds
- 5 Baths
- 4,170 sq. ft.
- Single family
- Pending
Listed by:erin k lewandowski
Office:bhhs fox & roach-moorestown
MLS#:NJBL2089522
Source:BRIGHTMLS
Price summary
- Price:$885,000
- Price per sq. ft.:$212.23
- Monthly HOA dues:$128
About this home
Indulge in Luxurious living in this stunning Rockport model located in the highly desirable Rancocas Pointe of Mount Laurel! Boasting 5 spacious bedrooms and 4.5 exquisitely appointed bathrooms, this home offers unparalleled comfort and style. Prepare to be captivated by the beautiful curb appeal, featuring a stately exterior with a charming covered entry porch adorned with elegant stone and pillar details. A convenient 2-car attached garage, sleek landscaping, plus lawn maintenance and snow removal handled through the low monthly HOA fees complete the picture of sophisticated suburban living. Plus, stay active and social with access to a large playground and multi-sport courts for tennis, pickleball, and basketball!
Warm colored hardwood flooring and striking pillar accents define the gorgeous entryway, leading seamlessly into the front Living Room - a versatile space perfect for both relaxation or a dedicated home office. Soaring 9' ceilings and fresh interior paint create a stunning ambiance throughout the main living area. Entertain with ease in the large formal Dining Room with arched entry or the spacious open concept Family Room which offers a gas Fireplace and sliding doors to the recently installed expansive rear Stamped concrete Patio! The gourmet Kitchen stuns with a large Island boasting new subway tiled backsplash, Granite counters, Stainless steel appliances including double wall ovens, gas cooktop and range hood, corner set sink with picture framed windows and an oversized Pantry. The 1st floor also holds a Half Bath and Garage entry with bench seating. The garage interior has just been painted as well and features app controlled overhead door openers for nice convenience!
Upstairs, discover a generous layout boasting 5 Bedrooms and 3 Full Baths. The Owner's Suite is a true sanctuary, featuring a spacious bedroom with a sophisticated tray ceiling, a meticulously organized walk-in closet courtesy of Closet Gallery, and a luxurious bathroom. Indulge in dual tall sink vanities, a dedicated makeup vanity, ample storage, a soaking tub, walk-in shower, and private toilet closet. A full guest suite offers independent living with its own dedicated full bath, while an additional hallway bathroom with dual sinks provides ample space for the remaining 2 Bedrooms.
The Full Basement completes this spacious home and offers a bright and open Finished recreational room just waiting for your stamp of creativity. You'll find a Laundry room and another Full Bathroom plus plenty of Storage space. 2 zoned HVAC with nest thermostats, pex plumbing, sump pump, recessed lighting, and 2 hot water heaters. This wonderful home is truly turn key and for complete Peace of Mind, this sale will come with a 1 year HSA home warranty for worry free living at it's best!
Contact an agent
Home facts
- Year built:2014
- Listing Id #:NJBL2089522
- Added:63 day(s) ago
- Updated:August 20, 2025 at 07:32 AM
Rooms and interior
- Bedrooms:5
- Total bathrooms:5
- Full bathrooms:4
- Half bathrooms:1
- Living area:4,170 sq. ft.
Heating and cooling
- Cooling:Central A/C, Zoned
- Heating:Forced Air, Natural Gas, Zoned
Structure and exterior
- Roof:Shingle
- Year built:2014
- Building area:4,170 sq. ft.
- Lot area:0.19 Acres
Schools
- High school:LENAPE H.S.
- Middle school:THOMAS E. HARRINGTON M.S.
- Elementary school:SPRINGVILLE E.S.
Utilities
- Water:Public
- Sewer:Public Sewer
Finances and disclosures
- Price:$885,000
- Price per sq. ft.:$212.23
- Tax amount:$14,877 (2024)
New listings near 29 Starboard Way
- Coming SoonOpen Sat, 1 to 3pm
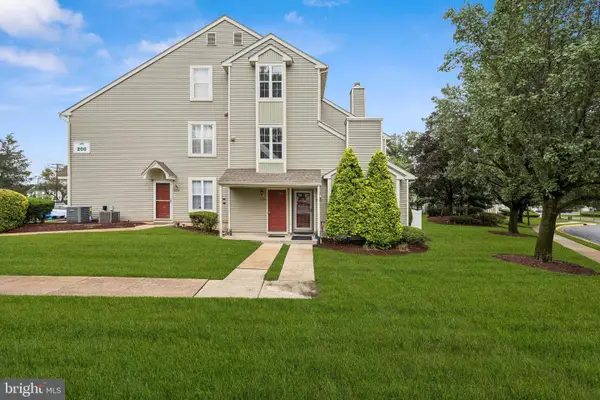 $315,000Coming Soon2 beds 2 baths
$315,000Coming Soon2 beds 2 baths205-a Pertwood Ct, MOUNT LAUREL, NJ 08054
MLS# NJBL2094584Listed by: WEICHERT REALTORS - MOORESTOWN - New
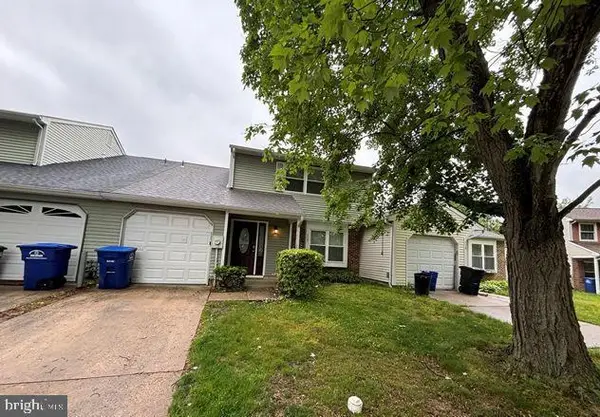 $390,000Active3 beds 2 baths1,575 sq. ft.
$390,000Active3 beds 2 baths1,575 sq. ft.115 Banwell Ln, MOUNT LAUREL, NJ 08054
MLS# NJBL2094618Listed by: KEYPOINT REALTY LLC - New
 $365,000Active3 beds 1 baths1,230 sq. ft.
$365,000Active3 beds 1 baths1,230 sq. ft.12 Oregon Ave, MOUNT LAUREL, NJ 08054
MLS# NJBL2094142Listed by: KELLER WILLIAMS REALTY - MOORESTOWN - Coming Soon
 $384,000Coming Soon2 beds 2 baths
$384,000Coming Soon2 beds 2 baths30 Sheppards Ln, MOUNT LAUREL, NJ 08054
MLS# NJBL2094406Listed by: HOMESMART FIRST ADVANTAGE REALTY - Coming Soon
 $234,900Coming Soon2 beds 2 baths
$234,900Coming Soon2 beds 2 baths4906-a Dunbarton Rd, MOUNT LAUREL, NJ 08054
MLS# NJBL2094408Listed by: BHHS FOX & ROACH-WASHINGTON-GLOUCESTER - Coming SoonOpen Thu, 5:30 to 7:30pm
 $539,900Coming Soon3 beds 3 baths
$539,900Coming Soon3 beds 3 baths52 Rome Way, MOUNT LAUREL, NJ 08054
MLS# NJBL2094296Listed by: REAL BROKER, LLC - Coming Soon
 $282,000Coming Soon2 beds 2 baths
$282,000Coming Soon2 beds 2 baths5105-a Albridge Way, MOUNT LAUREL, NJ 08054
MLS# NJBL2094178Listed by: BHHS FOX & ROACH-MEDFORD - Coming Soon
 $635,000Coming Soon4 beds 3 baths
$635,000Coming Soon4 beds 3 baths17 Carlisle Ct, MOUNT LAUREL, NJ 08054
MLS# NJBL2094272Listed by: RE/MAX PREFERRED - SEWELL - New
 $629,999Active4 beds 3 baths2,264 sq. ft.
$629,999Active4 beds 3 baths2,264 sq. ft.28 Sheffield Ln, MOUNT LAUREL, NJ 08054
MLS# NJBL2094222Listed by: WEICHERT REALTORS-HADDONFIELD - New
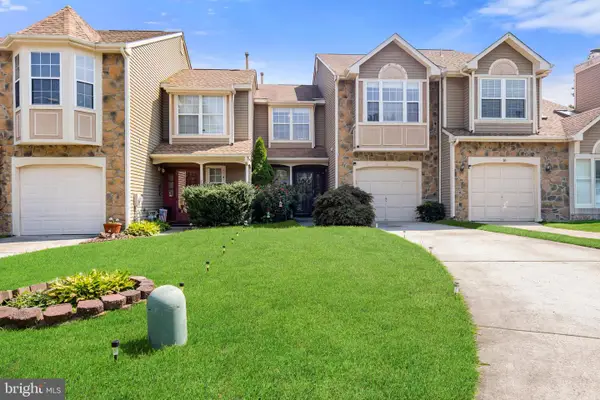 $375,000Active2 beds 3 baths1,422 sq. ft.
$375,000Active2 beds 3 baths1,422 sq. ft.18 Kenton Pl, MOUNT LAUREL, NJ 08054
MLS# NJBL2094172Listed by: KELLER WILLIAMS REALTY WEST MONMOUTH
