3 Tuscany Way, Mount Laurel, NJ 08054
Local realty services provided by:ERA OakCrest Realty, Inc.
3 Tuscany Way,Mount Laurel, NJ 08054
$1,499,900
- 5 Beds
- 7 Baths
- 7,856 sq. ft.
- Single family
- Pending
Listed by:angela f barnshaw
Office:agent06 llc.
MLS#:NJBL2087126
Source:BRIGHTMLS
Price summary
- Price:$1,499,900
- Price per sq. ft.:$190.92
- Monthly HOA dues:$166.67
About this home
A rare opportunity to own a breathtaking estate that brings the timeless grace of the Main Line to the heart of Mount Laurel. Tucked within a private enclave, this nearly 6,000 square-foot residence is a masterclass in refined living—where every detail evokes the pages of a world-class design magazine. With five generously sized bedrooms and seven bathrooms, this home delivers the warmth of family living, paired effortlessly with the grandeur expected of elevated lifestyle. Step through the grand foyer—a true showpiece—and be welcomed into a series of expansive, light-filled spaces adorned with exquisite custom millwork, detailed trim, and thoughtfully designed and placed lighting throughout. The gourmet kitchen has been reimagined and expanded with custom, Amish-made cabinetry to serve both the culinary artist and the consummate entertainer, offering beauty and function in equal measure. Dual staircases guide you to the upper level, where the primary suite is a retreat unto itself. Enjoy a spa-inspired bath, a private dressing room, and custom closets—all designed to offer serenity and sophistication. Each secondary bedroom is a private suite, complete with its own full bathroom, with the exception of one "Jack and Jill" shared bath—providing every family member or guest the ultimate in comfort and privacy. The third level, accessed via a striking staircase, offers an expansive unfinished space currently used for storage—an incredible canvas ready to be transformed into your vision. The finished walkout basement is an entertainer’s dream. It features a custom bar, kitchenette, full bath, and an additional bedroom—ideal for a personal gym, extended stays, or in-law accommodations. Step outside to a backyard oasis complete with professional hardscaping and a stunningly designed in-ground pool that transforms your home into a five-star resort. The rear yard features an invisible fence around the entire perimeter for those with small pets to safely join in the fun. The exterior of the home has been fully reimagined. Original stucco has been replaced with hand-laid natural stone, complete with authentic shutters and a redesigned façade that exudes stately elegance. A three-car garage completes the picture of refined living rarely seen in South Jersey. This is more than a home—it is a statement. A seamless blend of classic luxury and modern functionality, this estate brings the Main Line lifestyle to one of Mount Laurel’s most desirable settings.
Contact an agent
Home facts
- Year built:2005
- Listing ID #:NJBL2087126
- Added:50 day(s) ago
- Updated:November 01, 2025 at 07:28 AM
Rooms and interior
- Bedrooms:5
- Total bathrooms:7
- Full bathrooms:5
- Half bathrooms:2
- Living area:7,856 sq. ft.
Heating and cooling
- Cooling:Central A/C
- Heating:Forced Air, Natural Gas
Structure and exterior
- Year built:2005
- Building area:7,856 sq. ft.
- Lot area:0.7 Acres
Schools
- High school:LENAPE H.S.
- Elementary school:SPRINGVILLE
Utilities
- Water:Public
- Sewer:Public Sewer
Finances and disclosures
- Price:$1,499,900
- Price per sq. ft.:$190.92
- Tax amount:$32,248 (2024)
New listings near 3 Tuscany Way
- Coming Soon
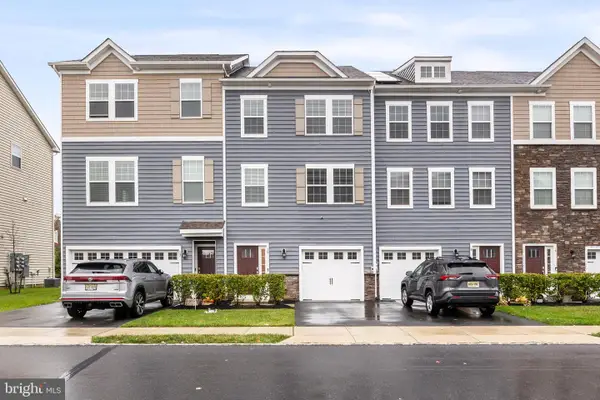 $519,000Coming Soon3 beds 3 baths
$519,000Coming Soon3 beds 3 baths10 Naples Ln, MOUNT LAUREL, NJ 08054
MLS# NJBL2098482Listed by: KELLER WILLIAMS REALTY - New
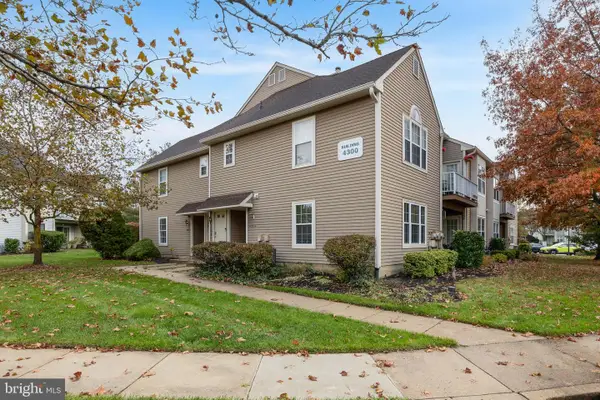 $275,000Active2 beds 2 baths1,044 sq. ft.
$275,000Active2 beds 2 baths1,044 sq. ft.4303-a Tarnbrook Dr, MOUNT LAUREL, NJ 08054
MLS# NJBL2098752Listed by: REAL BROKER, LLC - Coming Soon
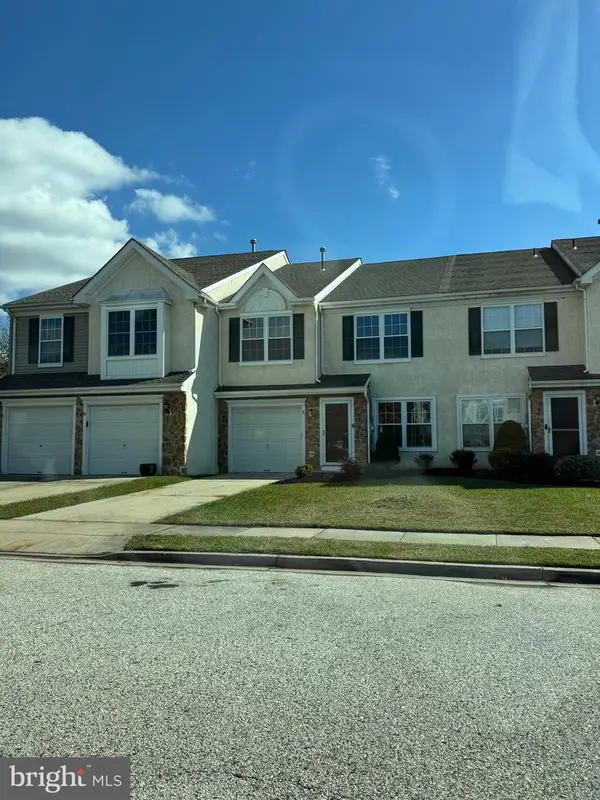 $484,977Coming Soon3 beds 3 baths
$484,977Coming Soon3 beds 3 baths6 Leighton Dr, MOUNT LAUREL, NJ 08054
MLS# NJBL2098762Listed by: KELLER WILLIAMS REALTY - New
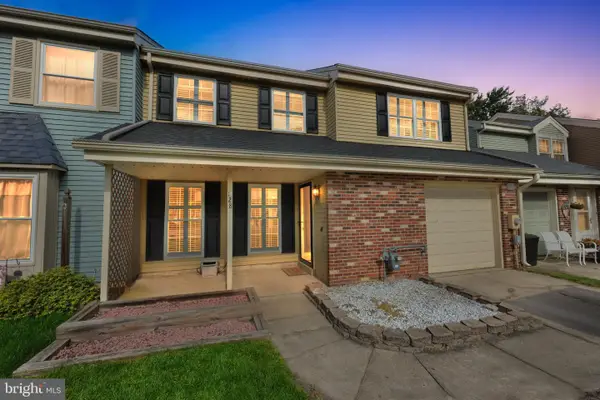 $414,900Active3 beds 3 baths2,084 sq. ft.
$414,900Active3 beds 3 baths2,084 sq. ft.128 Calderwood Ln, MOUNT LAUREL, NJ 08054
MLS# NJBL2098742Listed by: KELLER WILLIAMS REALTY - Open Sat, 1 to 3pmNew
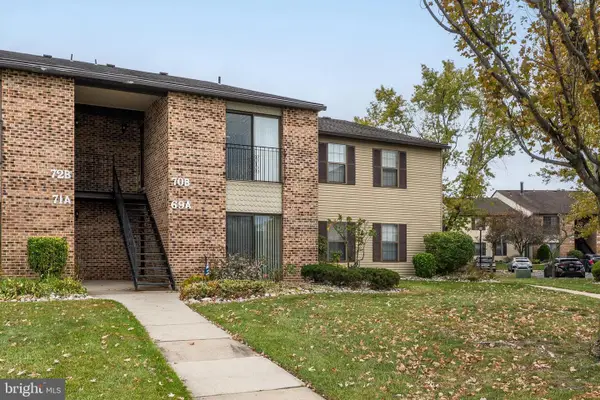 $235,000Active2 beds 2 baths1,171 sq. ft.
$235,000Active2 beds 2 baths1,171 sq. ft.70-b Sumac Ct, MOUNT LAUREL, NJ 08054
MLS# NJBL2098664Listed by: KELLER WILLIAMS REALTY - MOORESTOWN - Open Sat, 11am to 1pmNew
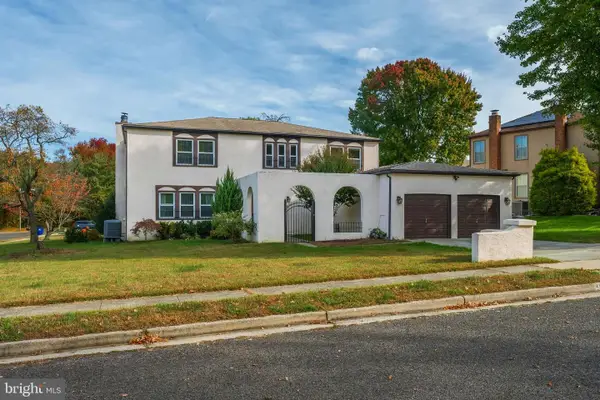 $675,000Active4 beds 3 baths2,767 sq. ft.
$675,000Active4 beds 3 baths2,767 sq. ft.102 Union Mill Ter, MOUNT LAUREL, NJ 08054
MLS# NJBL2097904Listed by: COMPASS NEW JERSEY, LLC - MOORESTOWN - Open Sat, 1 to 3pmNew
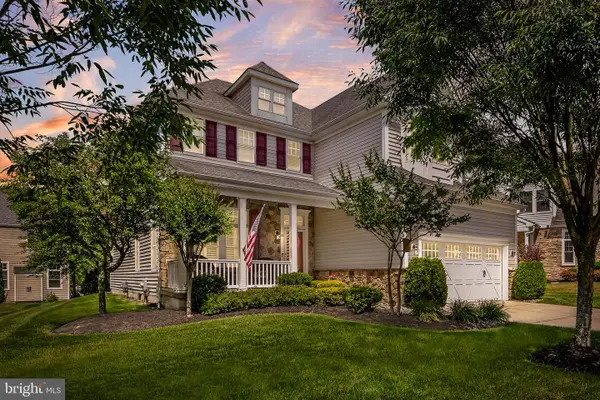 $799,900Active3 beds 4 baths3,533 sq. ft.
$799,900Active3 beds 4 baths3,533 sq. ft.20 Starboard Way, MOUNT LAUREL, NJ 08054
MLS# NJBL2098602Listed by: COLDWELL BANKER REALTY - Open Sat, 12 to 3pmNew
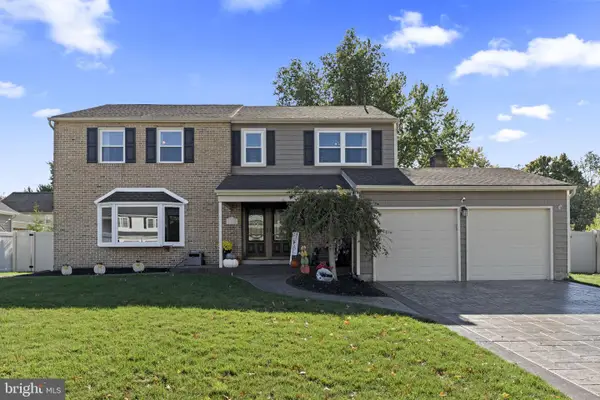 $749,900Active4 beds 3 baths2,755 sq. ft.
$749,900Active4 beds 3 baths2,755 sq. ft.31 Bretton Way, MOUNT LAUREL, NJ 08054
MLS# NJBL2098440Listed by: REAL BROKER, LLC - Open Sun, 1 to 4pmNew
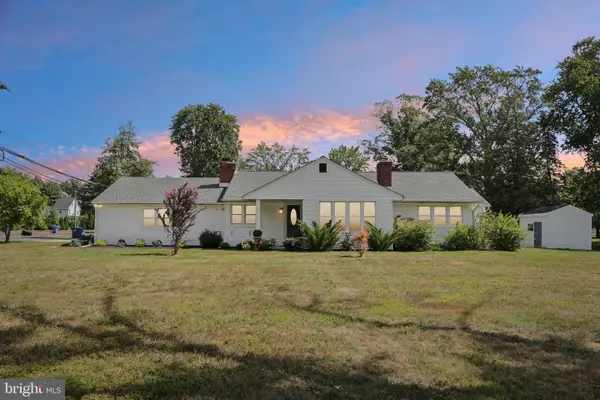 $575,000Active4 beds 2 baths2,304 sq. ft.
$575,000Active4 beds 2 baths2,304 sq. ft.601 S Church St, MOUNT LAUREL, NJ 08054
MLS# NJBL2098264Listed by: WEICHERT REALTORS - MOORESTOWN - Open Sat, 12 to 2pmNew
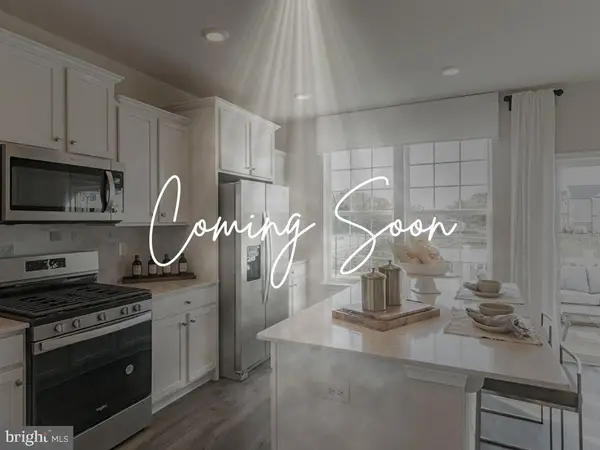 $560,000Active3 beds 4 baths2,290 sq. ft.
$560,000Active3 beds 4 baths2,290 sq. ft.22 Cardinal Way, MOUNT LAUREL, NJ 08054
MLS# NJBL2098436Listed by: KELLER WILLIAMS REALTY - MOORESTOWN
