35 Sisters Farmstead Dr, Mount Laurel, NJ 08054
Local realty services provided by:ERA Liberty Realty
35 Sisters Farmstead Dr,Mount Laurel, NJ 08054
$569,000
- 3 Beds
- 3 Baths
- 2,270 sq. ft.
- Townhouse
- Active
Listed by: samantha sukonick
Office: bhhs fox & roach-haverford
MLS#:NJBL2098882
Source:BRIGHTMLS
Price summary
- Price:$569,000
- Price per sq. ft.:$250.66
- Monthly HOA dues:$168
About this home
**MOVE IN READY**
Welcome to 35 Sisters Farmstead Drive, a stunning end-unit townhome in the highly desirable Mount Laurel community. With 2,270 square feet of thoughtfully designed living space, this home perfectly blends modern comfort, style, and convenience.
Built in 2023, the home features three spacious bedrooms, 2.5 baths, and a two-car garage. The open floor plan on the main level showcases neutral finishes, a large kitchen island, upgraded countertops and cabinetry, and generous living and dining areas that flow effortlessly. The natural light spills into the home from all sides and brightens the space beautifully. Step outside on your brand new deck to enjoy breakfast with your cup of coffee or dine al-fresco!
Upstairs, the Primary bedroom is a true retreat, complete with a walk-in closet that has been fully customized with built-in shelving and a beautiful luxurious en-suite bath. There are two additional bedrooms down the hall that share a common hall bath. All closets throughout the home have been upgraded with custom built-in organization for maximum convenience. The laundry room is conveniently located upstairs in the hall. The fully-finished lower level is a thoughtful extension of the upper floors, which offers access to the 2-car garage as well as your private backyard & paver patio. An added bonus is the oversized yard which has been thoughtfully designed with a new paver patio & private white vinyl fence. This extra living space is perfect for entertaining while offering your guests interior and exterior access through full-height glass doors. The space could also serve as a home office, gym, family room, or media room.
The location is ideal, with easy access to Routes 38, 73, and 70 -- with shopping, dining, and entertainment nearby.
The owners have meticulously cared for this home and thoughtfully upgraded many aspects to maximize comfort, convenience, and aesthetics. Schedule your showing today and experience all that 35 Sisters Farmstead Drive has to offer!
Contact an agent
Home facts
- Year built:2023
- Listing ID #:NJBL2098882
- Added:100 day(s) ago
- Updated:February 20, 2026 at 02:41 PM
Rooms and interior
- Bedrooms:3
- Total bathrooms:3
- Full bathrooms:2
- Half bathrooms:1
- Living area:2,270 sq. ft.
Heating and cooling
- Cooling:Central A/C
- Heating:Forced Air, Natural Gas
Structure and exterior
- Roof:Architectural Shingle
- Year built:2023
- Building area:2,270 sq. ft.
- Lot area:0.05 Acres
Schools
- High school:LENAPE H.S.
- Middle school:THOMAS E. HARRINGTON M.S.
- Elementary school:SPRINGVILLE E.S.
Utilities
- Water:Public
- Sewer:Public Sewer
Finances and disclosures
- Price:$569,000
- Price per sq. ft.:$250.66
- Tax amount:$10,041 (2024)
New listings near 35 Sisters Farmstead Dr
- Open Sat, 12 to 2pmNew
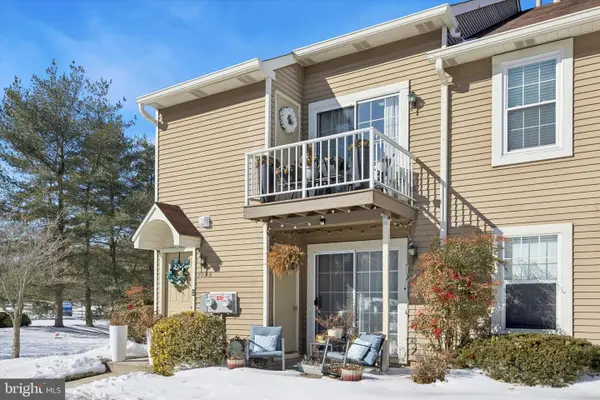 $290,000Active2 beds 1 baths1,164 sq. ft.
$290,000Active2 beds 1 baths1,164 sq. ft.102b Sedgefield Dr, MOUNT LAUREL, NJ 08054
MLS# NJBL2105574Listed by: KELLER WILLIAMS REAL ESTATE - NEWTOWN - New
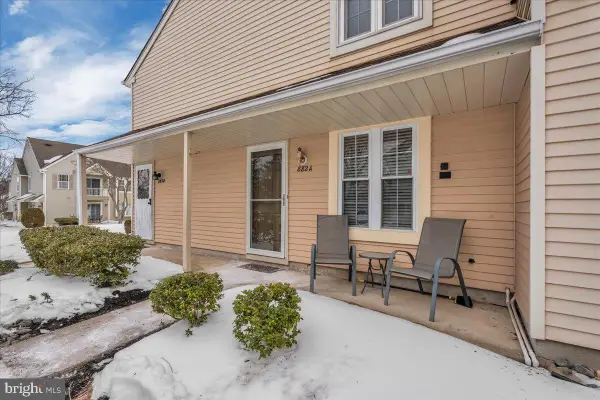 $229,999Active2 beds 1 baths880 sq. ft.
$229,999Active2 beds 1 baths880 sq. ft.882a Scotswood Ct, MOUNT LAUREL, NJ 08054
MLS# NJBL2105792Listed by: RE/MAX ONE REALTY - Open Sat, 1 to 3pmNew
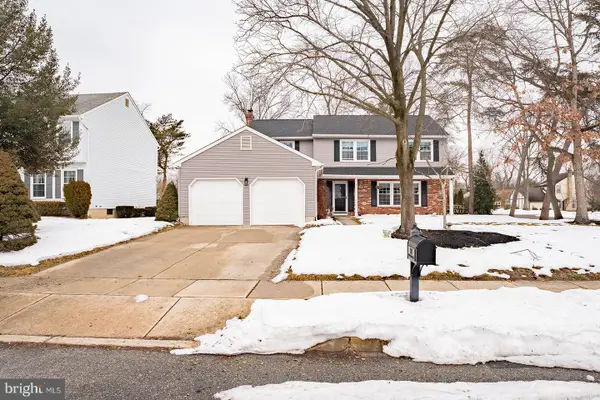 $630,000Active4 beds 3 baths2,143 sq. ft.
$630,000Active4 beds 3 baths2,143 sq. ft.601 Tallowood Ln, MOUNT LAUREL, NJ 08054
MLS# NJBL2105706Listed by: OPUS ELITE REAL ESTATE OF NJ, LLC - Coming Soon
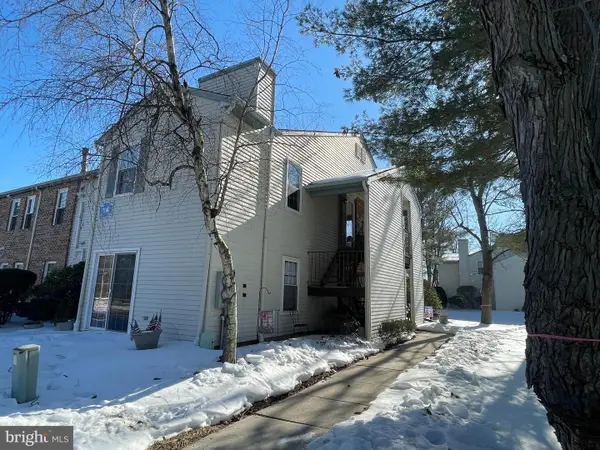 $252,000Coming Soon2 beds 2 baths
$252,000Coming Soon2 beds 2 baths112 Village Ln, MOUNT LAUREL, NJ 08054
MLS# NJBL2105526Listed by: KELLER WILLIAMS REALTY - MOORESTOWN - Coming Soon
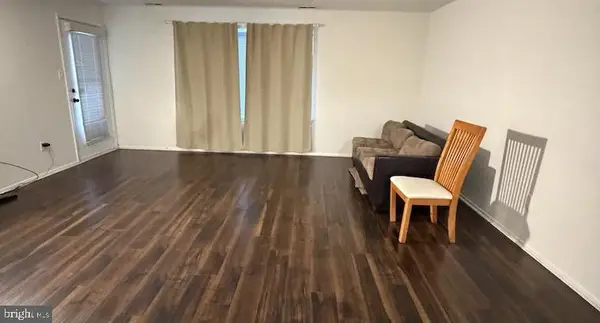 $199,000Coming Soon1 beds 1 baths
$199,000Coming Soon1 beds 1 baths4306 Aberdeen Dr #a, MOUNT LAUREL, NJ 08054
MLS# NJBL2105568Listed by: LONG & FOSTER REAL ESTATE, INC. - Open Sun, 1 to 4pmNew
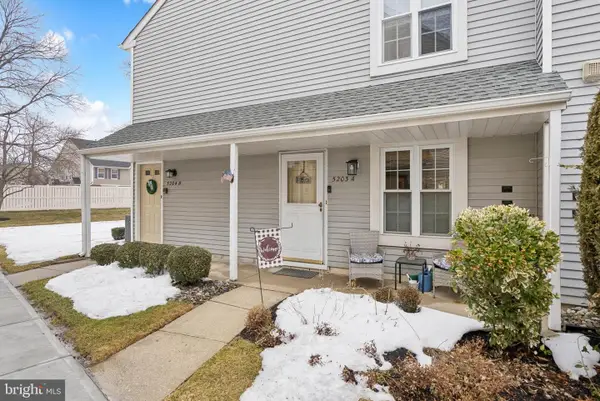 $271,000Active2 beds 2 baths1,136 sq. ft.
$271,000Active2 beds 2 baths1,136 sq. ft.5203-a Adelaide Dr, MOUNT LAUREL, NJ 08054
MLS# NJBL2105464Listed by: WEICHERT REALTORS-HADDONFIELD 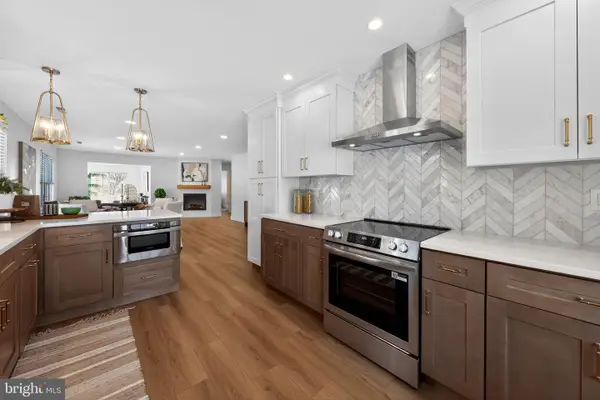 $459,900Pending2 beds 2 baths1,331 sq. ft.
$459,900Pending2 beds 2 baths1,331 sq. ft.9 Avandale Ct, MOUNT LAUREL, NJ 08054
MLS# NJBL2105442Listed by: HOMESMART FIRST ADVANTAGE REALTY- New
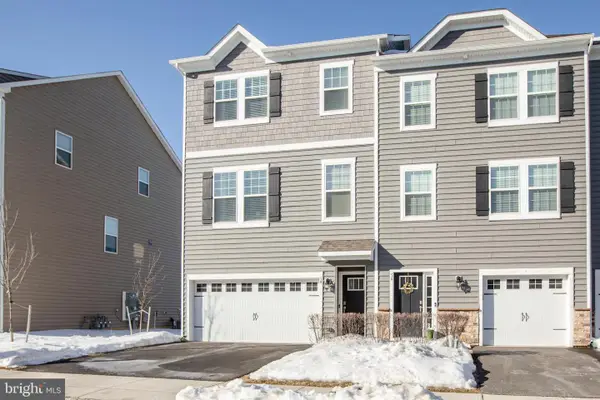 $519,900Active3 beds 3 baths2,290 sq. ft.
$519,900Active3 beds 3 baths2,290 sq. ft.54 Rome Way, MOUNT LAUREL, NJ 08054
MLS# NJBL2105304Listed by: BHHS FOX & ROACH - ROBBINSVILLE - New
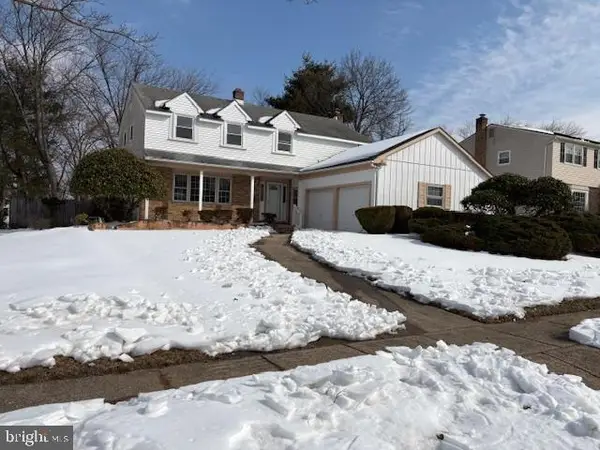 $580,000Active4 beds 3 baths2,442 sq. ft.
$580,000Active4 beds 3 baths2,442 sq. ft.840 Lafayette Dr, MOUNT LAUREL, NJ 08054
MLS# NJBL2105266Listed by: LONG & FOSTER REAL ESTATE, INC. - Open Sat, 1 to 3pmNew
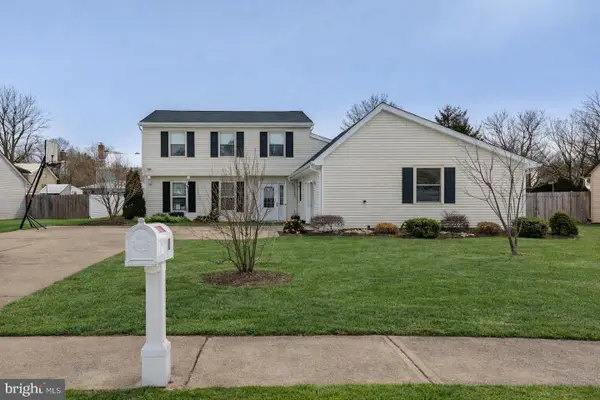 $599,900Active3 beds 2 baths2,006 sq. ft.
$599,900Active3 beds 2 baths2,006 sq. ft.45 Stratford Ln, MOUNT LAUREL, NJ 08054
MLS# NJBL2105302Listed by: BETTER HOMES AND GARDENS REAL ESTATE MATURO

