3604-b Chadbury Rd, Mount Laurel, NJ 08054
Local realty services provided by:ERA Byrne Realty
3604-b Chadbury Rd,Mount Laurel, NJ 08054
$369,900
- 2 Beds
- 2 Baths
- 1,633 sq. ft.
- Townhouse
- Pending
Listed by: ryan vince
Office: tim kerr sotheby's international realty
MLS#:NJBL2101348
Source:BRIGHTMLS
Price summary
- Price:$369,900
- Price per sq. ft.:$226.52
- Monthly HOA dues:$6.67
About this home
Welcome to efficient suburban living in Mount Laurel. This top-floor condominium unit blends modern updates and custom features. The open floor plan features exceptional sunlight, abundant of warmth. Walking up the stairs, the vast and open neutral aesthetic shows a kitchen, dining, and living area. A sliding door to the covered deck highlights private views of the woodlands. This layout includes two spacious bedrooms, large enough to accommodate creative sleeping arrangements. The primary bedroom includes a walk-in closet with outstanding space, attached to a pocket office. Two full bathrooms are conveniently located and updated. The laundry room includes a full sized washer and dryer. Every detail reflects careful curation - ready for immediate use. The garage space has a custom work bench and shelving for organized storage. Clean and full of potential to be uniquely yours.
Contact an agent
Home facts
- Year built:1987
- Listing ID #:NJBL2101348
- Added:97 day(s) ago
- Updated:February 20, 2026 at 08:35 AM
Rooms and interior
- Bedrooms:2
- Total bathrooms:2
- Full bathrooms:2
- Living area:1,633 sq. ft.
Heating and cooling
- Cooling:Central A/C
- Heating:Forced Air, Natural Gas
Structure and exterior
- Roof:Architectural Shingle
- Year built:1987
- Building area:1,633 sq. ft.
Schools
- High school:LENAPE H.S.
Utilities
- Water:Public
- Sewer:Public Sewer
Finances and disclosures
- Price:$369,900
- Price per sq. ft.:$226.52
- Tax amount:$5,303 (2024)
New listings near 3604-b Chadbury Rd
- Open Sat, 12 to 2pmNew
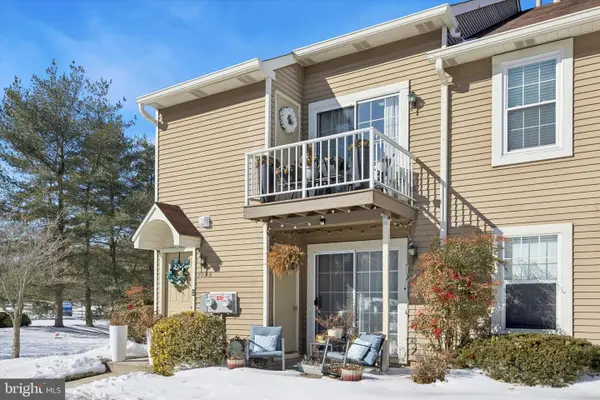 $290,000Active2 beds 1 baths1,164 sq. ft.
$290,000Active2 beds 1 baths1,164 sq. ft.102b Sedgefield Dr, MOUNT LAUREL, NJ 08054
MLS# NJBL2105574Listed by: KELLER WILLIAMS REAL ESTATE - NEWTOWN - New
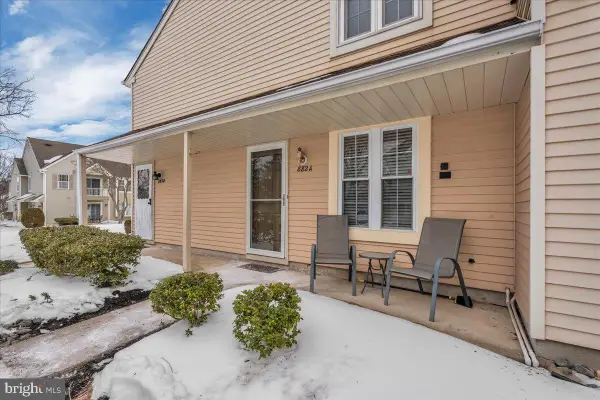 $229,999Active2 beds 1 baths880 sq. ft.
$229,999Active2 beds 1 baths880 sq. ft.882a Scotswood Ct, MOUNT LAUREL, NJ 08054
MLS# NJBL2105792Listed by: RE/MAX ONE REALTY - Open Sat, 1 to 3pmNew
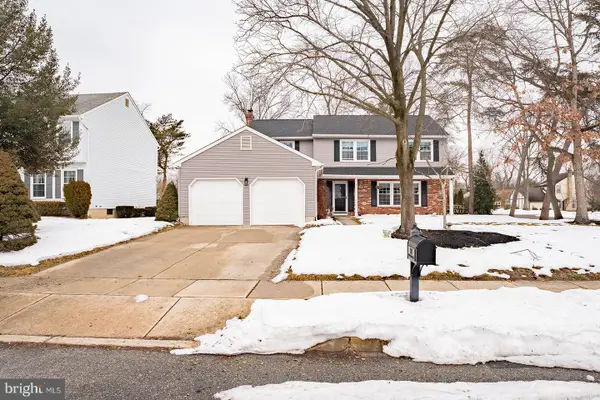 $630,000Active4 beds 3 baths2,143 sq. ft.
$630,000Active4 beds 3 baths2,143 sq. ft.601 Tallowood Ln, MOUNT LAUREL, NJ 08054
MLS# NJBL2105706Listed by: OPUS ELITE REAL ESTATE OF NJ, LLC - Coming Soon
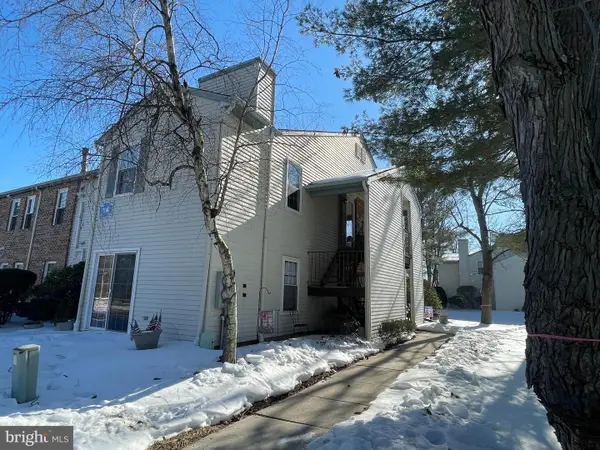 $252,000Coming Soon2 beds 2 baths
$252,000Coming Soon2 beds 2 baths112 Village Ln, MOUNT LAUREL, NJ 08054
MLS# NJBL2105526Listed by: KELLER WILLIAMS REALTY - MOORESTOWN - Coming Soon
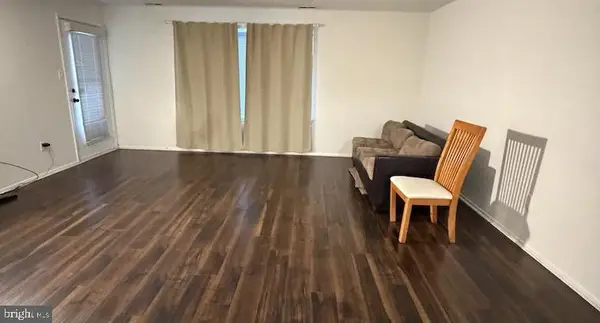 $199,000Coming Soon1 beds 1 baths
$199,000Coming Soon1 beds 1 baths4306 Aberdeen Dr #a, MOUNT LAUREL, NJ 08054
MLS# NJBL2105568Listed by: LONG & FOSTER REAL ESTATE, INC. - Open Sun, 1 to 4pmNew
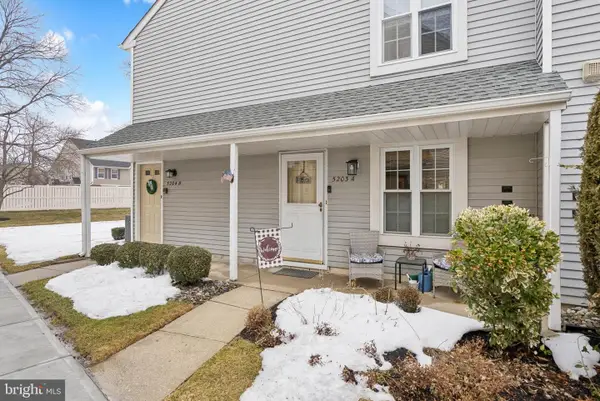 $271,000Active2 beds 2 baths1,136 sq. ft.
$271,000Active2 beds 2 baths1,136 sq. ft.5203-a Adelaide Dr, MOUNT LAUREL, NJ 08054
MLS# NJBL2105464Listed by: WEICHERT REALTORS-HADDONFIELD - New
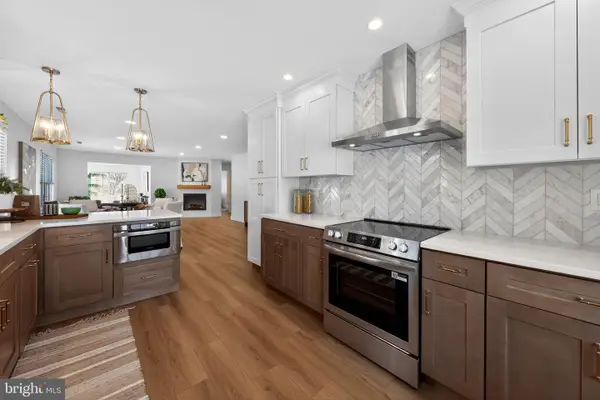 $459,900Active2 beds 2 baths1,331 sq. ft.
$459,900Active2 beds 2 baths1,331 sq. ft.9 Avandale Ct, MOUNT LAUREL, NJ 08054
MLS# NJBL2105442Listed by: HOMESMART FIRST ADVANTAGE REALTY - New
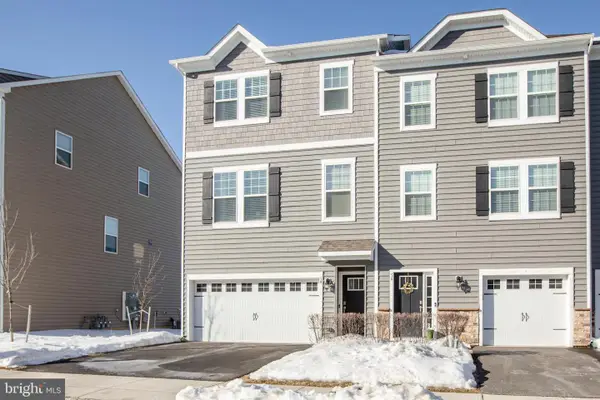 $519,900Active3 beds 3 baths2,290 sq. ft.
$519,900Active3 beds 3 baths2,290 sq. ft.54 Rome Way, MOUNT LAUREL, NJ 08054
MLS# NJBL2105304Listed by: BHHS FOX & ROACH - ROBBINSVILLE - New
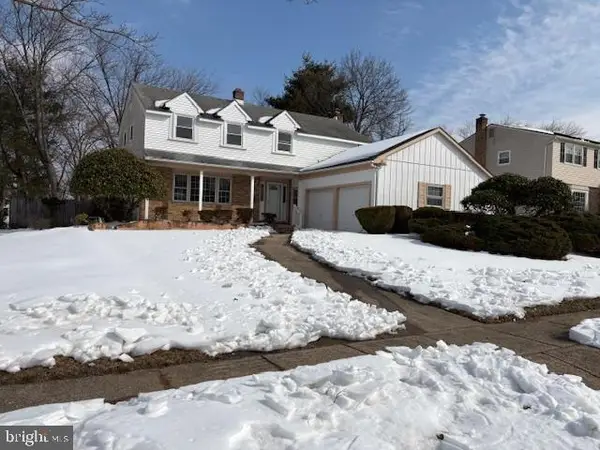 $580,000Active4 beds 3 baths2,442 sq. ft.
$580,000Active4 beds 3 baths2,442 sq. ft.840 Lafayette Dr, MOUNT LAUREL, NJ 08054
MLS# NJBL2105266Listed by: LONG & FOSTER REAL ESTATE, INC. - Open Sat, 1 to 3pmNew
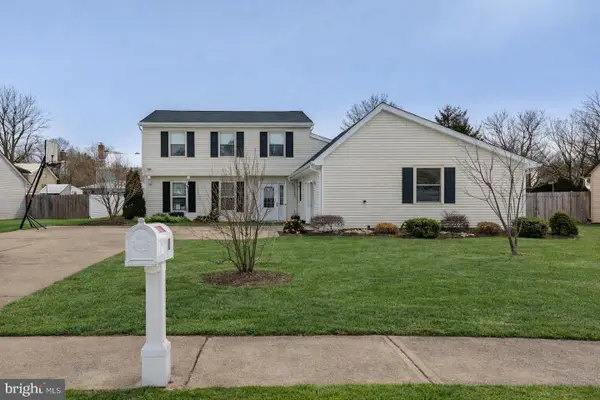 $599,900Active3 beds 2 baths2,006 sq. ft.
$599,900Active3 beds 2 baths2,006 sq. ft.45 Stratford Ln, MOUNT LAUREL, NJ 08054
MLS# NJBL2105302Listed by: BETTER HOMES AND GARDENS REAL ESTATE MATURO

