4 Meadowrue Dr, MOUNT LAUREL, NJ 08054
Local realty services provided by:ERA Reed Realty, Inc.
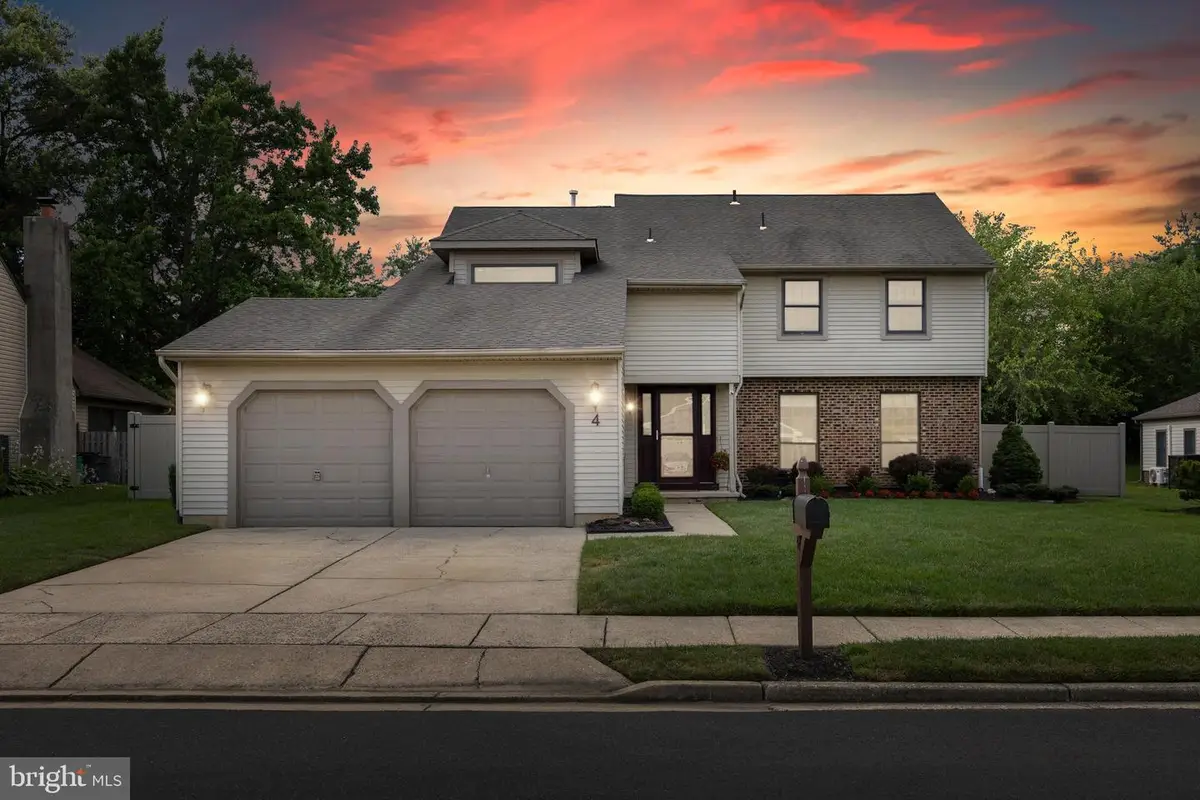
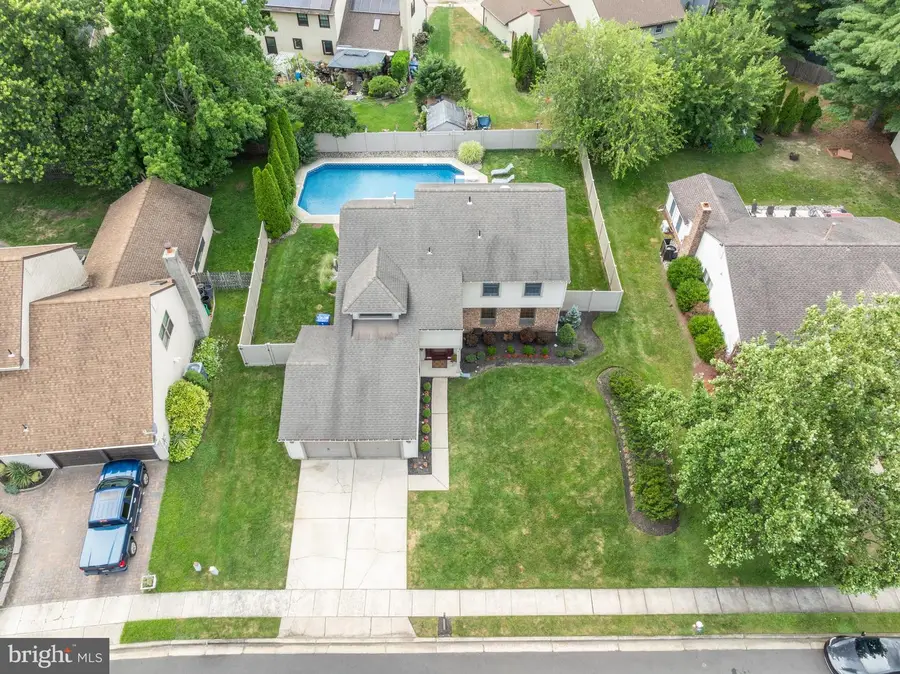
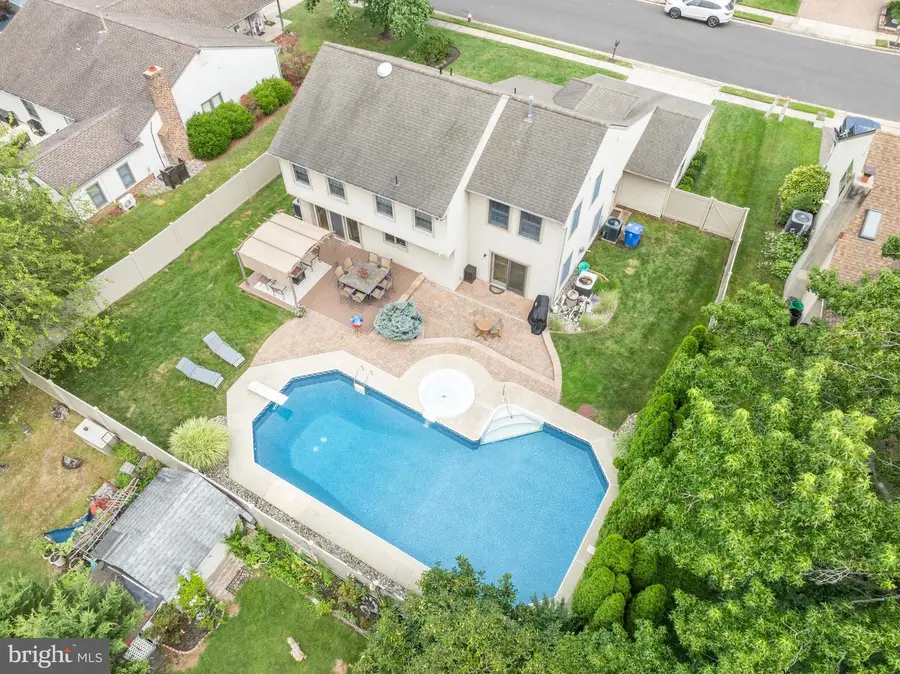
4 Meadowrue Dr,MOUNT LAUREL, NJ 08054
$512,000
- 4 Beds
- 3 Baths
- 2,642 sq. ft.
- Single family
- Pending
Listed by:ashley moorhouse
Office:keller williams realty
MLS#:NJBL2091586
Source:BRIGHTMLS
Price summary
- Price:$512,000
- Price per sq. ft.:$193.79
- Monthly HOA dues:$101
About this home
****OPEN HOUSE on Sunday, July 27th 1-3pm CANCELED**** Enjoy living in this beautifully maintained, EXPANDED 4 bedroom, 2.5 bath Colonial featuring a spacious Primary Suite addition and an entertainer’s dream backyard with a sparkling in-ground pool and spa, all surrounded by a gorgeous paver patio and professional landscaping! Located in the desirable Birchfield community of Mt. Laurel, this special home is ready for its next homeowner to enjoy for years to come. From the moment you step inside, you’ll notice the warm hardwood floors that flow seamlessly throughout the open-concept living, dining, and kitchen areas, complemented by recessed lighting throughout most of the first floor. Elegant columns define the living room, creating a graceful transition into the spacious dining area and updated kitchen—perfect for both everyday living and entertaining. The kitchen features wood cabinetry, a neutral tile backsplash, a large center island with seating for three, a reverse osmosis water hookup, and stainless steel appliances (refrigerator, microwave, and dishwasher all approximately 3 years old). You'll also enjoy the convenience of a double oven and flat-top stove, with a gas line available if you prefer to convert. An sliding door off the dining area leads to a large deck and a stunning paver patio that wraps around your private in-ground pool and spillover spa (installed in 2007), making this backyard an entertainer’s paradise! Adjacent to the kitchen is the cozy family room, offering additional space to relax with a gas fireplace, included surround sound, and Anderson sliders leading outside. The garage has been thoughtfully converted into a versatile bonus room—ideal for a home gym, playroom, or rec room—with an adjacent storage area to keep everything organized. The side entrance mudroom area was formerly the laundry room, and hookups are still available if you prefer laundry on the first floor. Upstairs, the expanded Primary Suite features a sitting area or home office, a large walk-in closet, and access to the full bathroom. Three additional generously sized bedrooms and an updated hall bath complete the second level. Outside, enjoy both privacy and function with a newer 6-foot vinyl fence, a sparkling in-ground pool, a spa, and plenty of space to lounge or entertain on the deck and patio. Additional features include mostly newer windows throughout (excluding the living room), a dual-zone HVAC system with one unit approximately 2 years old, a hot water heater approximately 6 years old, and a pool that ranges from 3 to 8 feet deep with a liner that was replaced about 2 years ago. The $101 monthly association fee includes lawn care and common area maintenance, along with access to community amenities such as a fitness center, pool, and tennis courts. Don’t miss the opportunity to make this beautiful home your own!
Contact an agent
Home facts
- Year built:1980
- Listing Id #:NJBL2091586
- Added:33 day(s) ago
- Updated:August 20, 2025 at 07:32 AM
Rooms and interior
- Bedrooms:4
- Total bathrooms:3
- Full bathrooms:2
- Half bathrooms:1
- Living area:2,642 sq. ft.
Heating and cooling
- Cooling:Central A/C, Zoned
- Heating:Forced Air, Natural Gas, Zoned
Structure and exterior
- Roof:Pitched, Shingle
- Year built:1980
- Building area:2,642 sq. ft.
- Lot area:0.21 Acres
Schools
- High school:LENAPE H.S.
- Middle school:THOMAS E. HARRINGTON M.S.
- Elementary school:PARKWAY E.S.
Utilities
- Water:Public
- Sewer:Public Sewer
Finances and disclosures
- Price:$512,000
- Price per sq. ft.:$193.79
- Tax amount:$8,899 (2024)
New listings near 4 Meadowrue Dr
- Coming SoonOpen Sat, 1 to 3pm
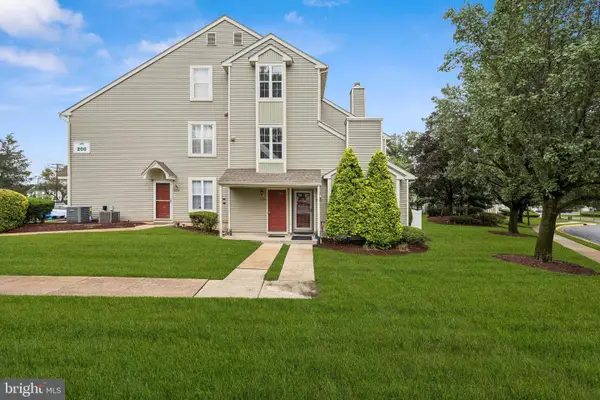 $315,000Coming Soon2 beds 2 baths
$315,000Coming Soon2 beds 2 baths205-a Pertwood Ct, MOUNT LAUREL, NJ 08054
MLS# NJBL2094584Listed by: WEICHERT REALTORS - MOORESTOWN - New
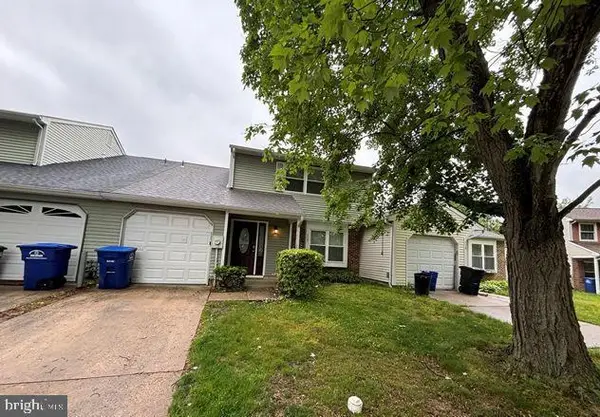 $390,000Active3 beds 2 baths1,575 sq. ft.
$390,000Active3 beds 2 baths1,575 sq. ft.115 Banwell Ln, MOUNT LAUREL, NJ 08054
MLS# NJBL2094618Listed by: KEYPOINT REALTY LLC - New
 $365,000Active3 beds 1 baths1,230 sq. ft.
$365,000Active3 beds 1 baths1,230 sq. ft.12 Oregon Ave, MOUNT LAUREL, NJ 08054
MLS# NJBL2094142Listed by: KELLER WILLIAMS REALTY - MOORESTOWN - Coming Soon
 $384,000Coming Soon2 beds 2 baths
$384,000Coming Soon2 beds 2 baths30 Sheppards Ln, MOUNT LAUREL, NJ 08054
MLS# NJBL2094406Listed by: HOMESMART FIRST ADVANTAGE REALTY - Coming Soon
 $234,900Coming Soon2 beds 2 baths
$234,900Coming Soon2 beds 2 baths4906-a Dunbarton Rd, MOUNT LAUREL, NJ 08054
MLS# NJBL2094408Listed by: BHHS FOX & ROACH-WASHINGTON-GLOUCESTER - Coming SoonOpen Thu, 5:30 to 7:30pm
 $539,900Coming Soon3 beds 3 baths
$539,900Coming Soon3 beds 3 baths52 Rome Way, MOUNT LAUREL, NJ 08054
MLS# NJBL2094296Listed by: REAL BROKER, LLC - Coming Soon
 $282,000Coming Soon2 beds 2 baths
$282,000Coming Soon2 beds 2 baths5105-a Albridge Way, MOUNT LAUREL, NJ 08054
MLS# NJBL2094178Listed by: BHHS FOX & ROACH-MEDFORD - Coming Soon
 $635,000Coming Soon4 beds 3 baths
$635,000Coming Soon4 beds 3 baths17 Carlisle Ct, MOUNT LAUREL, NJ 08054
MLS# NJBL2094272Listed by: RE/MAX PREFERRED - SEWELL - New
 $629,999Active4 beds 3 baths2,264 sq. ft.
$629,999Active4 beds 3 baths2,264 sq. ft.28 Sheffield Ln, MOUNT LAUREL, NJ 08054
MLS# NJBL2094222Listed by: WEICHERT REALTORS-HADDONFIELD - New
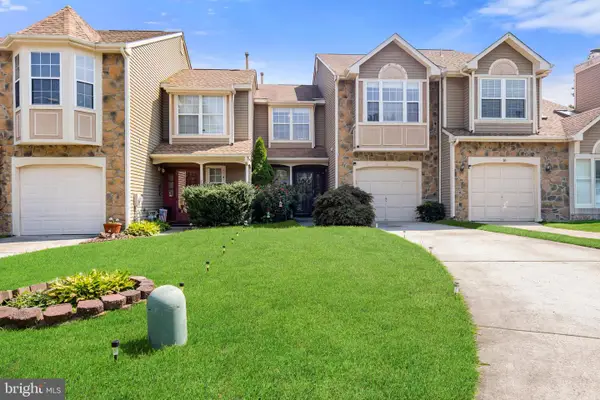 $375,000Active2 beds 3 baths1,422 sq. ft.
$375,000Active2 beds 3 baths1,422 sq. ft.18 Kenton Pl, MOUNT LAUREL, NJ 08054
MLS# NJBL2094172Listed by: KELLER WILLIAMS REALTY WEST MONMOUTH
