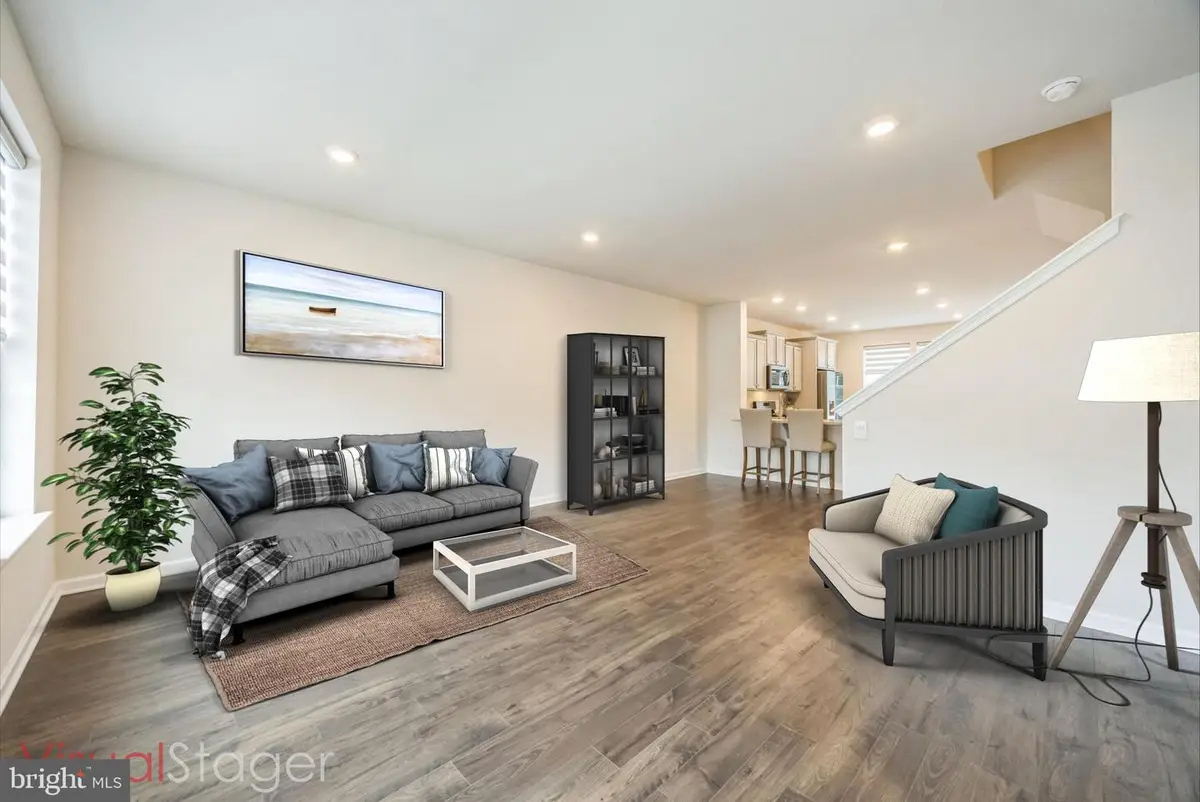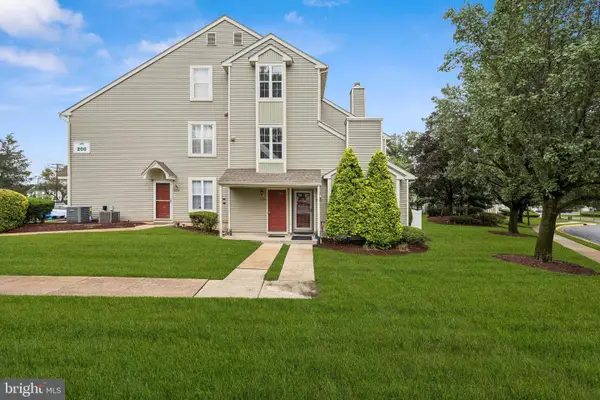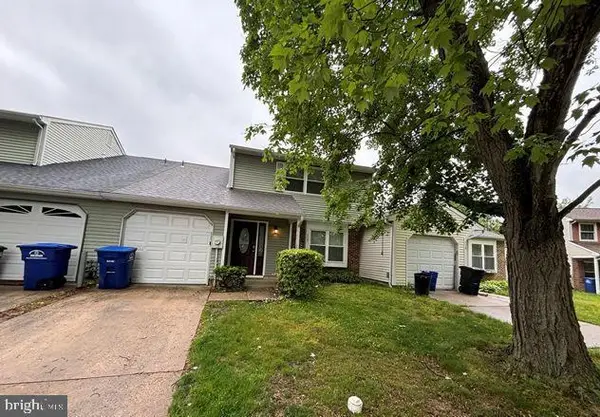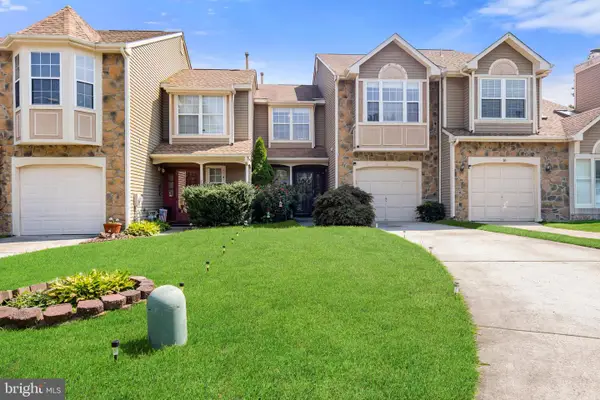402 Monte Farm Rd, MT LAUREL, NJ 08054
Local realty services provided by:ERA OakCrest Realty, Inc.

Listed by:maya felsenstein
Office:keller williams realty
MLS#:NJBL2088342
Source:BRIGHTMLS
Sorry, we are unable to map this address
Price summary
- Price:$542,000
- Monthly HOA dues:$160
About this home
Welcome to this nearly new, impeccable townhome, less than two years old and ideally situated in the heart of Mount Laurel. This modern residence features an open-concept floor plan filled with natural light and numerous upgrades throughout.
The main level boasts stylish Luxury Vinyl Plank flooring, a spacious living area, and a contemporary kitchen equipped with granite countertops, stainless steel appliances, and a brand-new LG refrigerator, dining area and half bath. Upstairs, you'll find three well-sized bedrooms, two full bathrooms, and a convenient laundry room with a new LG washer and dryer.
Smart home features include automated & dimmable lighting, all NEW remote controlled ceiling fans in ALL three bedrooms, a security system, smart blinds, and a Wi-Fi-enabled garage door opener. The attached 2 car garage also features newly finished epoxy flooring for added appeal.
Enjoy outdoor living in the fully fenced backyard or upstairs deck—ideal for relaxing or entertaining. Located just minutes from Centerton Plaza, major roadways, and local amenities, this move-in-ready home offers the perfect combination of comfort, style, and convenience.
Don't miss this outstanding opportunity in one of Mount Laurel’s most desirable communities! Owner is a licensed realtor. Check out the 3D tour!
Contact an agent
Home facts
- Year built:2023
- Listing Id #:NJBL2088342
- Added:74 day(s) ago
- Updated:August 20, 2025 at 10:06 AM
Rooms and interior
- Bedrooms:3
- Total bathrooms:3
- Full bathrooms:2
- Half bathrooms:1
Heating and cooling
- Cooling:Ceiling Fan(s), Central A/C
- Heating:90% Forced Air, Natural Gas
Structure and exterior
- Roof:Architectural Shingle
- Year built:2023
Schools
- High school:LENAPE H.S.
Utilities
- Water:Public
- Sewer:Public Sewer
Finances and disclosures
- Price:$542,000
- Tax amount:$11,500 (2024)
New listings near 402 Monte Farm Rd
- Coming SoonOpen Sat, 1 to 3pm
 $315,000Coming Soon2 beds 2 baths
$315,000Coming Soon2 beds 2 baths205-a Pertwood Ct, MOUNT LAUREL, NJ 08054
MLS# NJBL2094584Listed by: WEICHERT REALTORS - MOORESTOWN - New
 $390,000Active3 beds 2 baths1,575 sq. ft.
$390,000Active3 beds 2 baths1,575 sq. ft.115 Banwell Ln, MOUNT LAUREL, NJ 08054
MLS# NJBL2094618Listed by: KEYPOINT REALTY LLC - New
 $365,000Active3 beds 1 baths1,230 sq. ft.
$365,000Active3 beds 1 baths1,230 sq. ft.12 Oregon Ave, MOUNT LAUREL, NJ 08054
MLS# NJBL2094142Listed by: KELLER WILLIAMS REALTY - MOORESTOWN - Coming Soon
 $384,000Coming Soon2 beds 2 baths
$384,000Coming Soon2 beds 2 baths30 Sheppards Ln, MOUNT LAUREL, NJ 08054
MLS# NJBL2094406Listed by: HOMESMART FIRST ADVANTAGE REALTY - Coming Soon
 $234,900Coming Soon2 beds 2 baths
$234,900Coming Soon2 beds 2 baths4906-a Dunbarton Rd, MOUNT LAUREL, NJ 08054
MLS# NJBL2094408Listed by: BHHS FOX & ROACH-WASHINGTON-GLOUCESTER - Coming SoonOpen Thu, 5:30 to 7:30pm
 $539,900Coming Soon3 beds 3 baths
$539,900Coming Soon3 beds 3 baths52 Rome Way, MOUNT LAUREL, NJ 08054
MLS# NJBL2094296Listed by: REAL BROKER, LLC - Coming Soon
 $282,000Coming Soon2 beds 2 baths
$282,000Coming Soon2 beds 2 baths5105-a Albridge Way, MOUNT LAUREL, NJ 08054
MLS# NJBL2094178Listed by: BHHS FOX & ROACH-MEDFORD - Coming Soon
 $635,000Coming Soon4 beds 3 baths
$635,000Coming Soon4 beds 3 baths17 Carlisle Ct, MOUNT LAUREL, NJ 08054
MLS# NJBL2094272Listed by: RE/MAX PREFERRED - SEWELL - New
 $629,999Active4 beds 3 baths2,264 sq. ft.
$629,999Active4 beds 3 baths2,264 sq. ft.28 Sheffield Ln, MOUNT LAUREL, NJ 08054
MLS# NJBL2094222Listed by: WEICHERT REALTORS-HADDONFIELD - New
 $375,000Active2 beds 3 baths1,422 sq. ft.
$375,000Active2 beds 3 baths1,422 sq. ft.18 Kenton Pl, MOUNT LAUREL, NJ 08054
MLS# NJBL2094172Listed by: KELLER WILLIAMS REALTY WEST MONMOUTH
