43 Kettlebrook Dr, Mount Laurel, NJ 08054
Local realty services provided by:ERA Central Realty Group
43 Kettlebrook Dr,Mount Laurel, NJ 08054
$365,000
- 2 Beds
- 3 Baths
- 1,430 sq. ft.
- Townhouse
- Pending
Listed by: audra nicole neff
Office: real broker, llc.
MLS#:NJBL2099416
Source:BRIGHTMLS
Price summary
- Price:$365,000
- Price per sq. ft.:$255.24
- Monthly HOA dues:$25
About this home
***Best and Final due Thursday 11/13 at Noon*** Welcome to 43 Kettlebrook Drive, a stunningly updated corner townhome in the highly sought-after Lakes at Mount Laurel community, complete with incredibly low HOA fees!
Step inside and you’ll be greeted by soaring vaulted ceilings, abundant natural light, and an open floor plan that feels both spacious and inviting. The living room features a dramatic two-story layout with a statement fireplace and oversized windows that flood the space with light.
The kitchen has been beautifully remodeled with granite countertops, stainless steel appliances, white shaker cabinetry, and a breakfast bar overlooking the dining area — perfect for entertaining or casual mornings at home. There is also a powder room on this level for maximum convenience.
Upstairs, you’ll find two spacious bedrooms and two full bathrooms, including a sleek, spa-inspired primary suite with a walk-in closet and a fully updated bathroom. The open loft area offers flexible space for a home office, reading nook, or second lounge.
Outside, enjoy your private fenced-in yard and patio — ideal for summer gatherings, gardening, or relaxing after work. Plus, you’ll have your own attached garage and driveway parking for added convenience.
Located in one of Mount Laurel’s most desirable neighborhoods, this home combines the best of low-maintenance living with suburban charm. Close to shopping, dining, parks, and major highways for an easy commute — this one truly has it all.
Don’t miss your chance to make this modern, move-in-ready home yours — schedule your private showing today!
Contact an agent
Home facts
- Year built:1992
- Listing ID #:NJBL2099416
- Added:54 day(s) ago
- Updated:January 01, 2026 at 08:58 AM
Rooms and interior
- Bedrooms:2
- Total bathrooms:3
- Full bathrooms:2
- Half bathrooms:1
- Living area:1,430 sq. ft.
Heating and cooling
- Cooling:Central A/C
- Heating:Forced Air, Natural Gas
Structure and exterior
- Year built:1992
- Building area:1,430 sq. ft.
- Lot area:0.13 Acres
Schools
- High school:LENAPE H.S.
- Middle school:THOMAS E. HARRINGTON M.S.
Utilities
- Water:Public
- Sewer:Public Sewer
Finances and disclosures
- Price:$365,000
- Price per sq. ft.:$255.24
- Tax amount:$6,363 (2024)
New listings near 43 Kettlebrook Dr
- Coming Soon
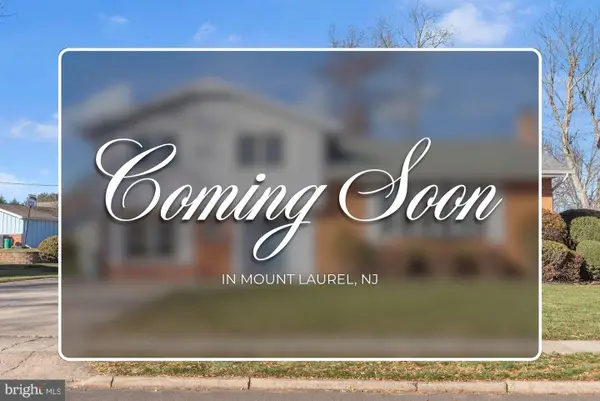 $555,000Coming Soon4 beds 3 baths
$555,000Coming Soon4 beds 3 baths122 Leeds Rd, MOUNT LAUREL, NJ 08054
MLS# NJBL2102592Listed by: LPT REALTY, LLC - New
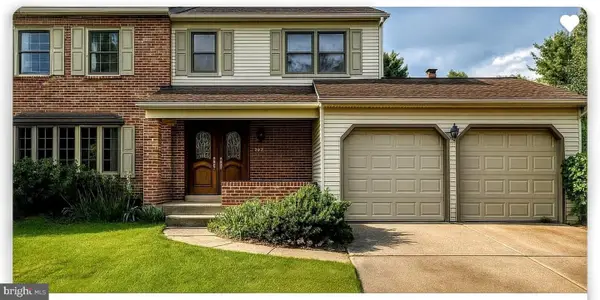 $569,900Active4 beds 3 baths4,155 sq. ft.
$569,900Active4 beds 3 baths4,155 sq. ft.38 Lancelot Ln, MOUNT LAUREL, NJ 08054
MLS# NJBL2103048Listed by: PRIME REALTY PARTNERS - Coming Soon
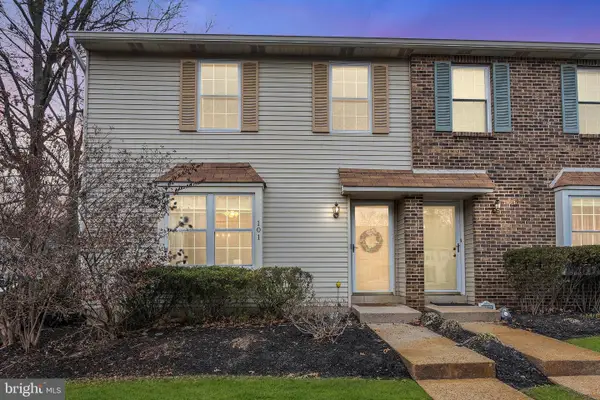 $350,000Coming Soon3 beds 3 baths
$350,000Coming Soon3 beds 3 baths101 Camber Ln, MOUNT LAUREL, NJ 08054
MLS# NJBL2103026Listed by: ROMAN BALANDIN REALTY LLC - Coming SoonOpen Sun, 1 to 3pm
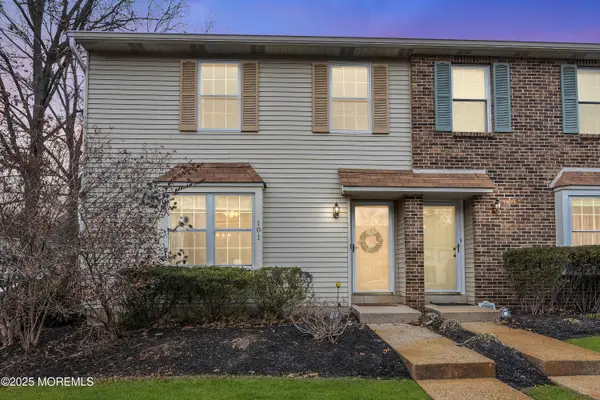 $350,000Coming Soon3 beds 3 baths
$350,000Coming Soon3 beds 3 baths101 Camber Lane, Mount Laurel, NJ 08054
MLS# 22537433Listed by: ROMAN BALANDIN REALTY LLC - New
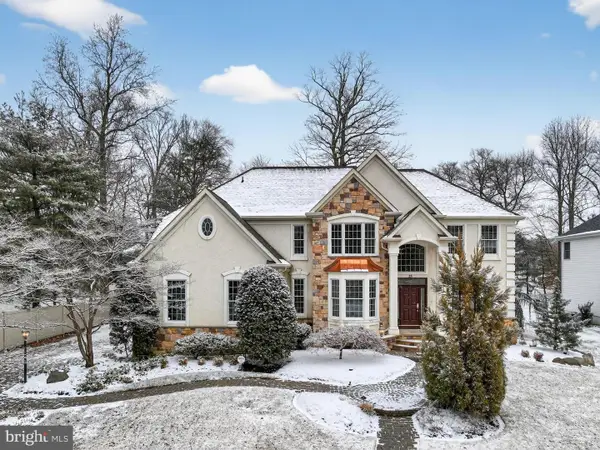 $1,395,000Active5 beds 5 baths3,636 sq. ft.
$1,395,000Active5 beds 5 baths3,636 sq. ft.35 Stanwyck Rd, MOUNT LAUREL, NJ 08054
MLS# NJBL2102974Listed by: COLDWELL BANKER REALTY - New
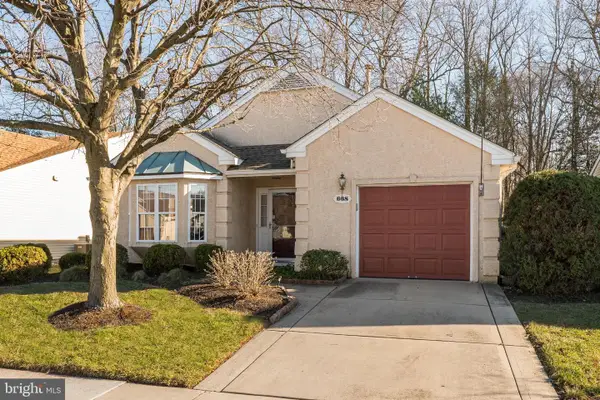 $445,000Active2 beds 2 baths1,483 sq. ft.
$445,000Active2 beds 2 baths1,483 sq. ft.668 Cascade Dr S, MOUNT LAUREL, NJ 08054
MLS# NJBL2102708Listed by: KELLER WILLIAMS REALTY - MOORESTOWN - New
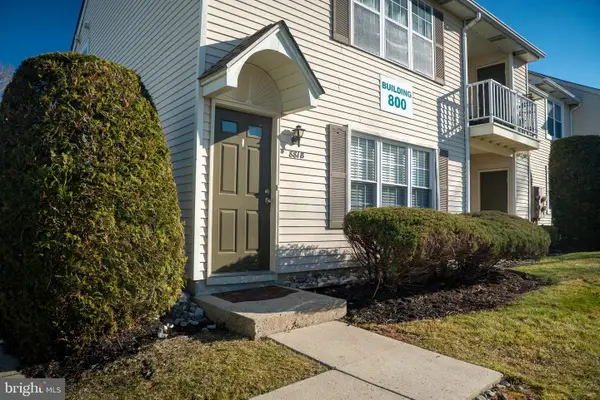 $299,000Active2 beds 2 baths1,184 sq. ft.
$299,000Active2 beds 2 baths1,184 sq. ft.881-b Scotswood Ct, MOUNT LAUREL, NJ 08054
MLS# NJBL2102942Listed by: THE RIGGINS GROUP LLC - New
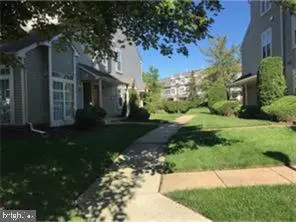 $254,900Active2 beds 1 baths868 sq. ft.
$254,900Active2 beds 1 baths868 sq. ft.2406b Yarmouth Ln, MOUNT LAUREL, NJ 08054
MLS# NJBL2097656Listed by: CENTURY 21 RAUH & JOHNS - Open Sun, 12 to 3pmNew
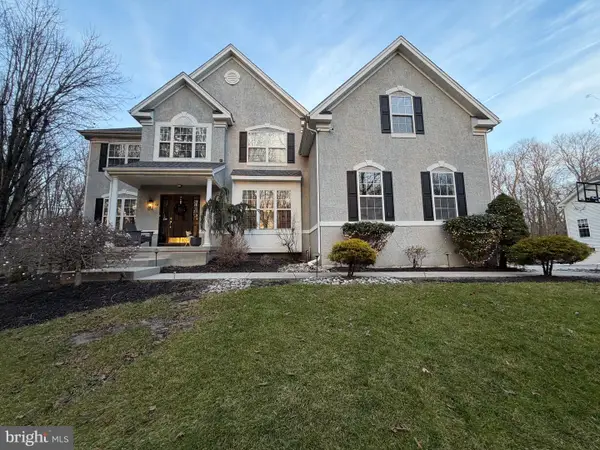 $999,900Active5 beds 4 baths3,954 sq. ft.
$999,900Active5 beds 4 baths3,954 sq. ft.20 Richland Dr, MOUNT LAUREL, NJ 08054
MLS# NJBL2102968Listed by: REALTY MARK ADVANTAGE - New
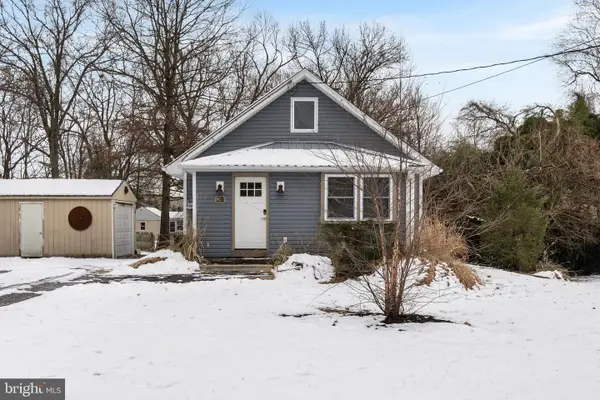 $295,000Active2 beds 1 baths716 sq. ft.
$295,000Active2 beds 1 baths716 sq. ft.28 Oregon Ave, MOUNT LAUREL, NJ 08054
MLS# NJBL2102928Listed by: KELLER WILLIAMS REALTY
