4617-a Aberdeen Dr, Mount Laurel, NJ 08054
Local realty services provided by:ERA Liberty Realty
4617-a Aberdeen Dr,Mount Laurel, NJ 08054
$286,000
- 2 Beds
- 2 Baths
- - sq. ft.
- Condominium
- Sold
Listed by: christine dash
Office: keller williams realty - moorestown
MLS#:NJBL2097554
Source:BRIGHTMLS
Sorry, we are unable to map this address
Price summary
- Price:$286,000
- Monthly HOA dues:$215
About this home
Welcome To This Fabulous First-Floor 2 Bed, 2 Bath Condo Tucked Inside The Sought-After Brittany Community Of Mount Laurel. Thoughtfully Renovated Throughout In 2024 And Freshly Upgraded With New Windows, New Blinds, New Back Storm Door With Optional Screen, New Washer And Dryer, And New HVAC System (All In 2025) — This Home Truly Lets You Move Right In And Start Living Your Best Low-Maintenance Lifestyle. Every Inch Of This Home Feels Clean, Crisp, And Meticulously Cared For.
Step Inside And You’ll Immediately Appreciate The Bright, Open, And Neutral Layout Enhanced By Recessed Lighting And Beautiful Wood-Look Luxury Vinyl Plank Flooring. The Inviting Living Room Features A Cozy Window Seat And Access To The Patio, Both Of Which Are Perfect Spots For A Quiet Moment With Your Morning Coffee. The Modern Kitchen Blends Both Function And Style With Gleaming Granite Countertops, Stainless Steel Appliances, A Subway Tile Backsplash, And Ample Cabinetry, Plus A Pass-Through To The Dining Area That Makes Entertaining Effortless. Both Bedrooms Offer Plush Carpeting, New Ceiling Fans With Remotes, Generous Closet Space, And Plenty Of Natural Light. The Large Primary Bedroom Features An Ensuite Bath, While A Full Hall Bath Is Ideal For The 2nd Bedroom And Guests. Enjoy The Convenience Of Being Close To The Parking Lot With Ample Spaces, While The Community’s Well-Kept Grounds And Exterior Maintenance Make This The Definition Of Carefree Living. Talk About An Ideal Location — You’re Just A Stone’s Throw From Shopping, Dining, And Route 38, Plus Sports Fields, Schools, Parks, And Other Major Roadways Are Only Minutes Away! Whether You’re A First-Time Buyer, Downsizing, Or Simply Ready To Live With Ease, This Condo Checks Every Box — Modern Updates, Comfort, And Unbeatable Convenience. Hurry And Make This Brittany Beauty Yours Before It’s Too Late!
Contact an agent
Home facts
- Year built:1988
- Listing ID #:NJBL2097554
- Added:62 day(s) ago
- Updated:December 13, 2025 at 06:58 AM
Rooms and interior
- Bedrooms:2
- Total bathrooms:2
- Full bathrooms:2
Heating and cooling
- Cooling:Central A/C
- Heating:Forced Air, Natural Gas
Structure and exterior
- Year built:1988
Schools
- High school:LENAPE H.S.
- Middle school:THOMAS E. HARRINGTON M.S.
- Elementary school:LARCHMONT E.S.
Utilities
- Water:Public
- Sewer:Public Sewer
Finances and disclosures
- Price:$286,000
- Tax amount:$3,547 (2024)
New listings near 4617-a Aberdeen Dr
 $194,900Pending1 beds 1 baths884 sq. ft.
$194,900Pending1 beds 1 baths884 sq. ft.402-a Cypress Point Cir, MOUNT LAUREL, NJ 08054
MLS# NJBL2102578Listed by: KELLER WILLIAMS REALTY - MARLTON- New
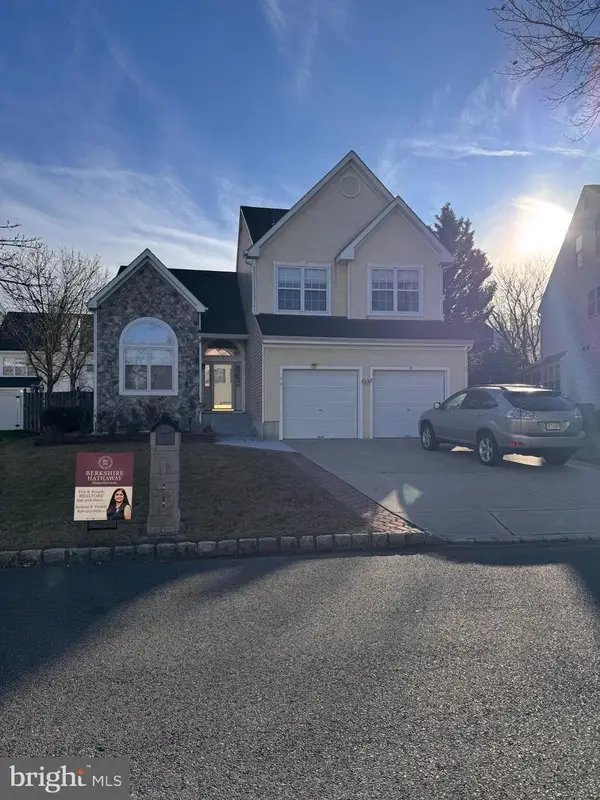 $599,999Active4 beds 3 baths2,237 sq. ft.
$599,999Active4 beds 3 baths2,237 sq. ft.78 Watson Dr, MOUNT LAUREL, NJ 08054
MLS# NJBL2102586Listed by: BHHS FOX & ROACH-CHERRY HILL - New
 $345,000Active3 beds 2 baths1,269 sq. ft.
$345,000Active3 beds 2 baths1,269 sq. ft.438b Willow Turn, MOUNT LAUREL, NJ 08054
MLS# NJBL2102490Listed by: REDFIN - Open Sat, 11:30am to 1pmNew
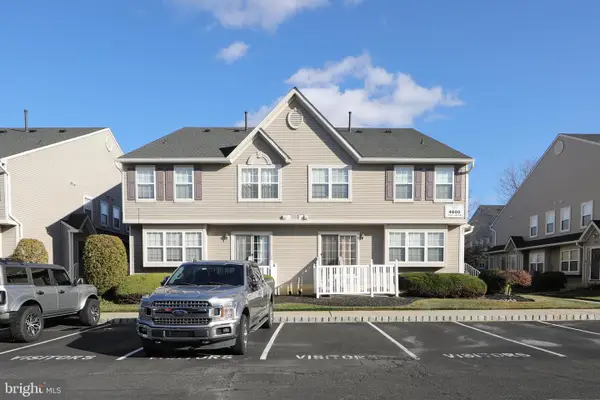 $390,000Active3 beds 3 baths2,195 sq. ft.
$390,000Active3 beds 3 baths2,195 sq. ft.4605 Grenwich Ln, MOUNT LAUREL, NJ 08054
MLS# NJBL2102542Listed by: KW EMPOWER - New
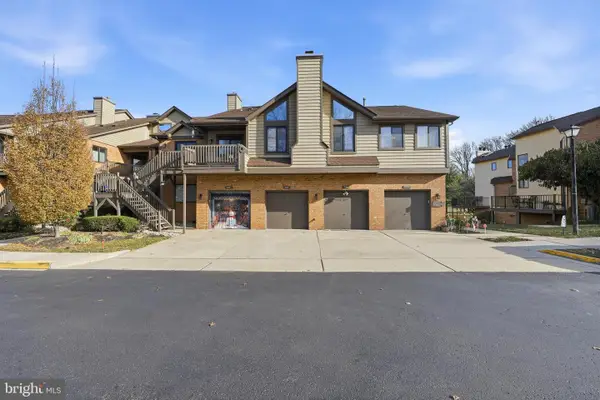 $274,900Active2 beds 2 baths976 sq. ft.
$274,900Active2 beds 2 baths976 sq. ft.706 Augusta Cir, MOUNT LAUREL, NJ 08054
MLS# NJBL2101602Listed by: PROMINENT PROPERTIES SOTHEBY'S INTL REALTY - Coming Soon
 $575,000Coming Soon4 beds 3 baths
$575,000Coming Soon4 beds 3 baths109 Yorktown Dr, MOUNT LAUREL, NJ 08054
MLS# NJBL2102396Listed by: RE/MAX PREFERRED - CHERRY HILL - Open Sat, 1 to 4pmNew
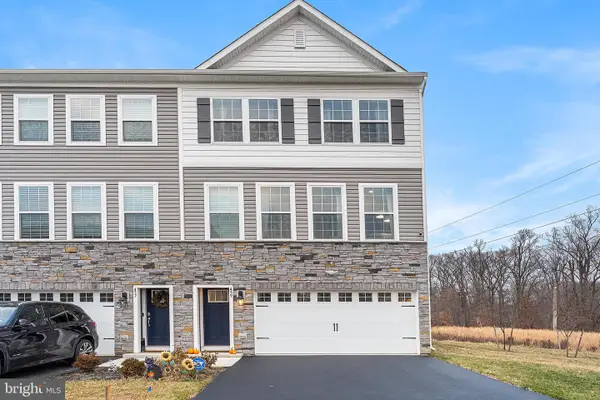 $575,000Active3 beds 3 baths2,290 sq. ft.
$575,000Active3 beds 3 baths2,290 sq. ft.459 Monte Farm Rd, MOUNT LAUREL, NJ 08054
MLS# NJBL2102174Listed by: REDFIN - Open Sun, 10am to 12pmNew
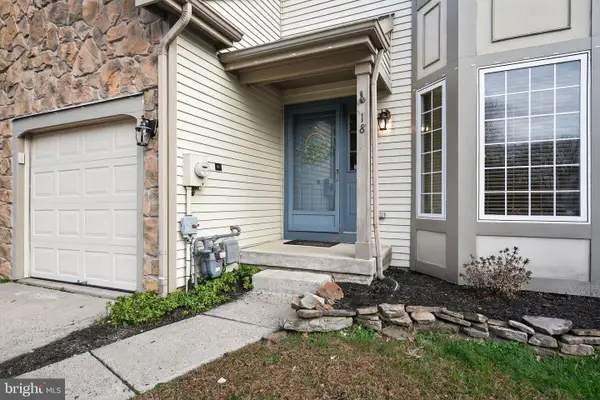 $439,000Active3 beds 3 baths2,030 sq. ft.
$439,000Active3 beds 3 baths2,030 sq. ft.18 Langcliffe Ct, MOUNT LAUREL, NJ 08054
MLS# NJBL2102288Listed by: BHHS FOX & ROACH-MARLTON 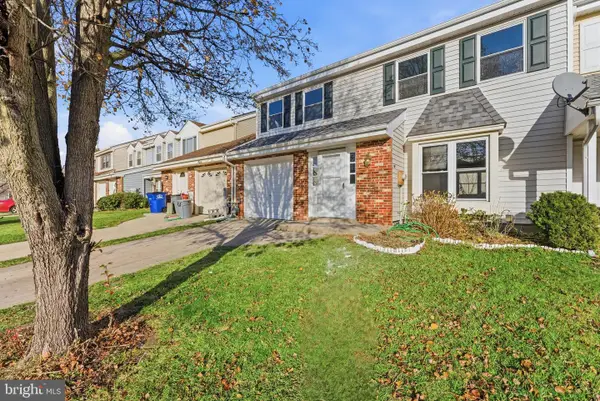 $415,000Pending3 beds 3 baths1,958 sq. ft.
$415,000Pending3 beds 3 baths1,958 sq. ft.143 Banwell Ln, MOUNT LAUREL, NJ 08054
MLS# NJBL2102318Listed by: KELLER WILLIAMS REALTY - MOORESTOWN- New
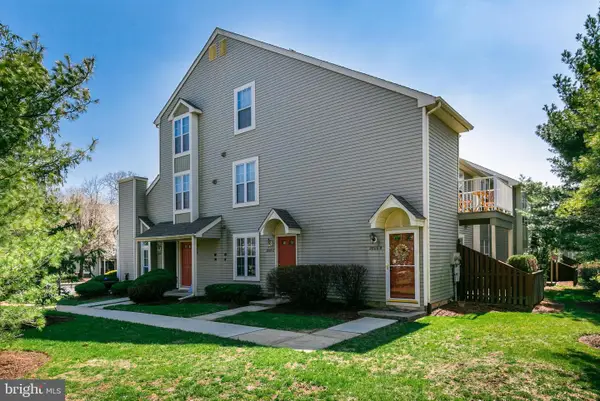 $255,000Active2 beds 1 baths920 sq. ft.
$255,000Active2 beds 1 baths920 sq. ft.2605-a Yarmouth La, MOUNT LAUREL, NJ 08054
MLS# NJBL2102292Listed by: WEICHERT REALTORS - MOORESTOWN
