8006 Normandy Dr, Mount Laurel, NJ 08054
Local realty services provided by:ERA Liberty Realty
8006 Normandy Dr,Mount Laurel, NJ 08054
$425,000
- 3 Beds
- 3 Baths
- 1,831 sq. ft.
- Townhouse
- Pending
Listed by: carolyn c fulginiti
Office: weichert realtors-cherry hill
MLS#:NJBL2097762
Source:BRIGHTMLS
Price summary
- Price:$425,000
- Price per sq. ft.:$232.11
- Monthly HOA dues:$215
About this home
Welcome to this charming 2-story townhouse located in the desirable Park Place community of Mount Laurel! From the moment you enter, you’ll be impressed by the spacious amazing natural light and inviting layout. The large family room is open and airy, offering the perfect setting for relaxing evenings or hosting gatherings with friends and family. The formal living and dining rooms provide additional space to entertain, creating a wonderful flow throughout the first floor.
Upstairs, the primary suite is generously sized and features a luxurious master bath complete with a Jacuzzi tub, deal for unwinding after a long day. Additional 2 bedrooms are well-proportioned, offering flexibility for guests, home office, or hobbies. Plus second full bath.
Step outside to enjoy a private backyard, perfect for morning coffee, barbecues, or gardening. The home also includes the convenience of a 1-car garage and driveway parking. Nestled in the Park Place development, this property combines comfort, style, and location. With easy access to major highways, shopping, dining, and excellent schools, this home truly has it all.
Don’t miss your chance to make this special property your own schedule your private tour today before it’s gone!
Contact an agent
Home facts
- Year built:1996
- Listing ID #:NJBL2097762
- Added:63 day(s) ago
- Updated:December 17, 2025 at 10:50 AM
Rooms and interior
- Bedrooms:3
- Total bathrooms:3
- Full bathrooms:2
- Half bathrooms:1
- Living area:1,831 sq. ft.
Heating and cooling
- Cooling:Central A/C
- Heating:Forced Air, Natural Gas
Structure and exterior
- Year built:1996
- Building area:1,831 sq. ft.
Utilities
- Water:Public
- Sewer:Public Sewer
Finances and disclosures
- Price:$425,000
- Price per sq. ft.:$232.11
- Tax amount:$6,951 (2024)
New listings near 8006 Normandy Dr
- Open Sat, 11am to 2pmNew
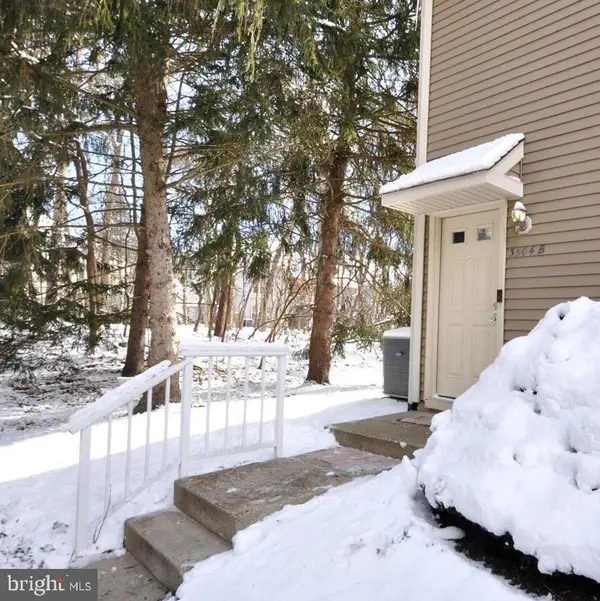 $285,000Active2 beds 1 baths1,164 sq. ft.
$285,000Active2 beds 1 baths1,164 sq. ft.3504-b Ramsbury Ct, MOUNT LAUREL, NJ 08054
MLS# NJBL2102626Listed by: BETTER HOMES AND GARDENS REAL ESTATE MATURO - New
 $309,500Active2 beds 2 baths1,220 sq. ft.
$309,500Active2 beds 2 baths1,220 sq. ft.1604-b Steeplebush Ter, MOUNT LAUREL, NJ 08054
MLS# NJBL2102534Listed by: HOUWZER LLC-HADDONFIELD - New
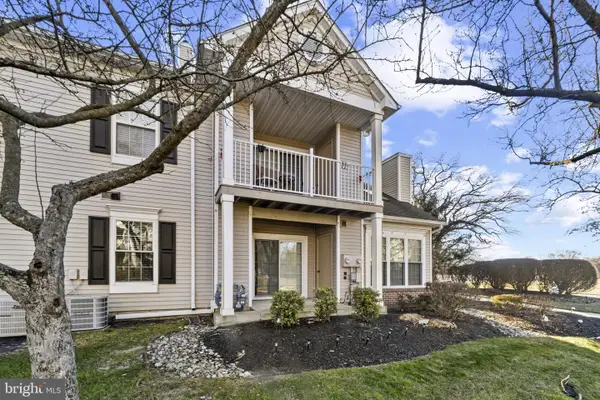 $295,000Active2 beds 2 baths1,248 sq. ft.
$295,000Active2 beds 2 baths1,248 sq. ft.203-a Saxony Dr, MOUNT LAUREL, NJ 08054
MLS# NJBL2096722Listed by: RE/MAX ONE REALTY-MOORESTOWN - New
 $179,000Active0.44 Acres
$179,000Active0.44 Acres29 Beaver Ave, MOUNT LAUREL, NJ 08054
MLS# NJBL2102628Listed by: KELLER WILLIAMS REALTY - MOORESTOWN - New
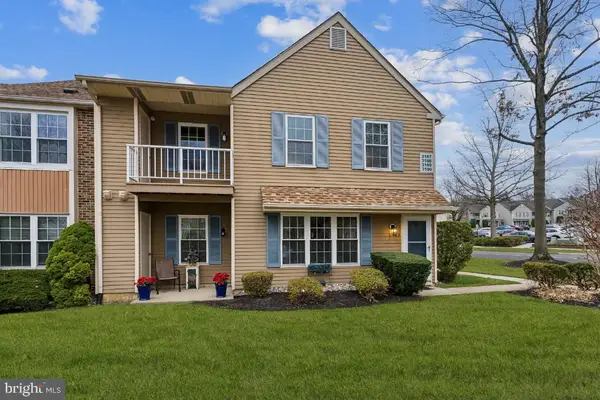 $265,000Active2 beds 2 baths1,184 sq. ft.
$265,000Active2 beds 2 baths1,184 sq. ft.3190-b Neils Ct, MOUNT LAUREL, NJ 08054
MLS# NJBL2102478Listed by: WEICHERT REALTORS - MOORESTOWN  $194,900Pending1 beds 1 baths884 sq. ft.
$194,900Pending1 beds 1 baths884 sq. ft.402-a Cypress Point Cir, MOUNT LAUREL, NJ 08054
MLS# NJBL2102578Listed by: KELLER WILLIAMS REALTY - MARLTON- New
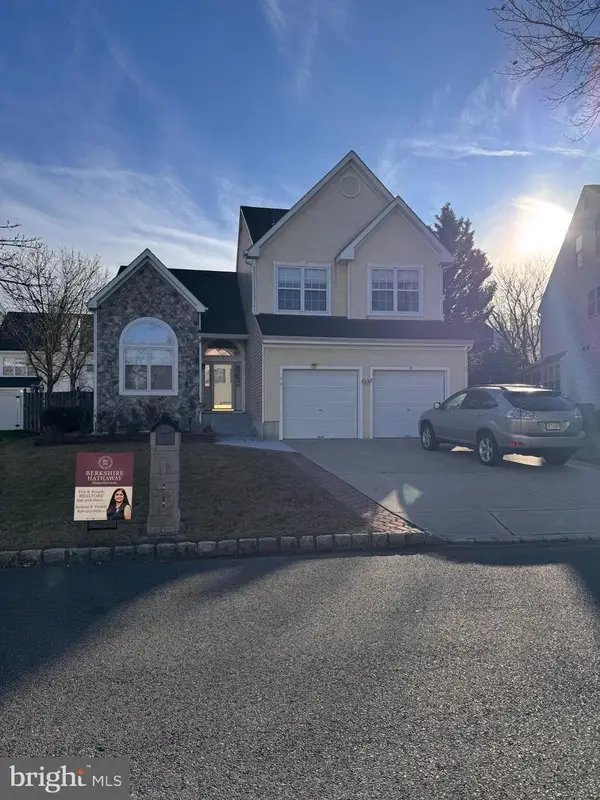 $599,999Active4 beds 3 baths2,237 sq. ft.
$599,999Active4 beds 3 baths2,237 sq. ft.78 Watson Dr, MOUNT LAUREL, NJ 08054
MLS# NJBL2102586Listed by: BHHS FOX & ROACH-CHERRY HILL - New
 $345,000Active3 beds 2 baths1,269 sq. ft.
$345,000Active3 beds 2 baths1,269 sq. ft.438b Willow Turn, MOUNT LAUREL, NJ 08054
MLS# NJBL2102490Listed by: REDFIN - New
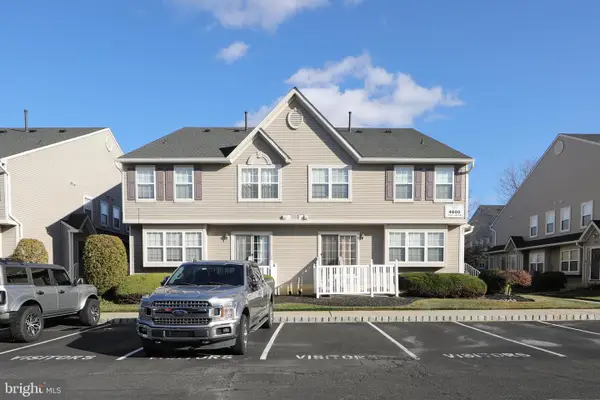 $390,000Active3 beds 3 baths2,195 sq. ft.
$390,000Active3 beds 3 baths2,195 sq. ft.4605 Grenwich Ln, MOUNT LAUREL, NJ 08054
MLS# NJBL2102542Listed by: KW EMPOWER - New
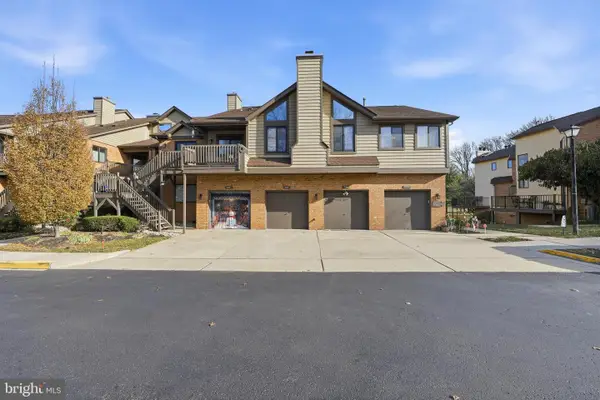 $274,900Active2 beds 2 baths976 sq. ft.
$274,900Active2 beds 2 baths976 sq. ft.706 Augusta Cir, MOUNT LAUREL, NJ 08054
MLS# NJBL2101602Listed by: PROMINENT PROPERTIES SOTHEBY'S INTL REALTY
