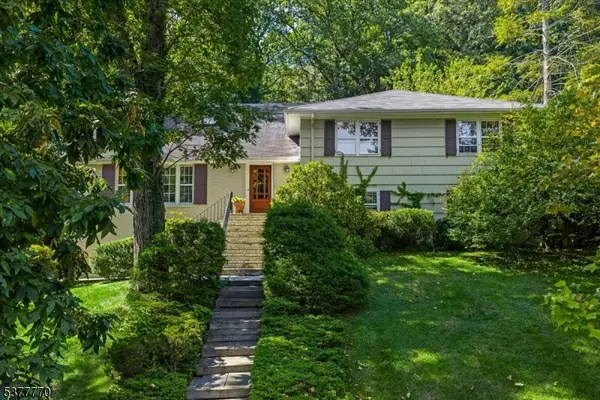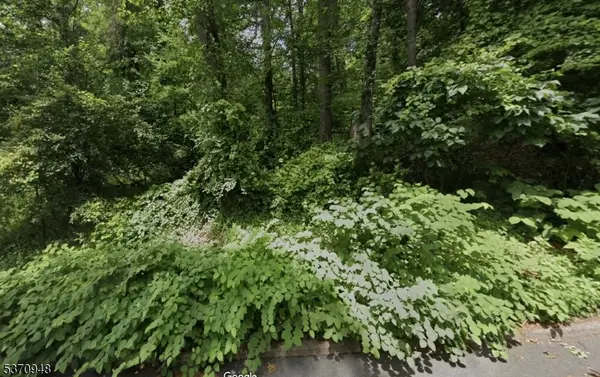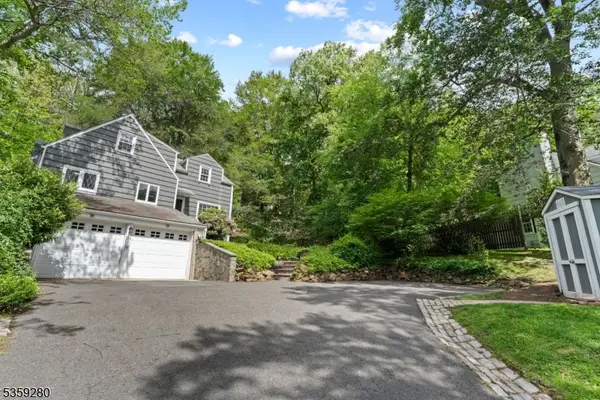1165 Puddingstone Rd, Mountainside Boro, NJ 07092
Local realty services provided by:ERA Queen City Realty



1165 Puddingstone Rd,Mountainside Boro, NJ 07092
$1,150,000
- 5 Beds
- 4 Baths
- - sq. ft.
- Single family
- Pending
Listed by:neda yarnall
Office:re/max select
MLS#:3973183
Source:NJ_GSMLS
Price summary
- Price:$1,150,000
About this home
Sophisticated and Spacious 5 Bedroom, 3 1/2 Bath, Approximately 3,600+ SqFt Expanded Ranch! Welcome to this EXCEPTIONAL HOME, offering beautifully updated living space across 3 levels! The main level boasts a stunning open-concept design featuring SOARING cathedral ceilings, a sunken Living Room with Fireplace, and a Chef's Kitchen designed for entertaining. The formal Dining Room(custom hutch included w/sale) is highlighted by a GRAND picture window, framing serene elevated views and inviting natural light to fill the home. A dedicated home Office with sliding doors opens onto a newly built Terrace - perfect for work-from-home days. The first floor also includes 3 generously sized Bedrooms w/large closets and 2 Full Bathrooms, including a luxurious Primary Suite Bedroom w/Sitting Area, dual walk-in closets, and a spa-like updated slate Bath. Upstairs, you'll find 2 oversized Bedrooms w/large closets, another Full Bathroom w/double sinks, and a spacious bonus Sitting Room! The walkout Basement expands the living space further, featuring stunning floor-to-ceiling windows in the Family Room, a Wet Bar, Half Bath, Laundry Room, and a Wine Cellar waiting to be customized! Direct access to the oversized 2 car Garage and Backyard offering a spacious patio outdoor living space completes this highly functional and elegant lower level. Mountainside offers BLUE RIBBON schools and minutes from NYC transportation & highway access. House # is under 1165 and/or 1167.
Contact an agent
Home facts
- Year built:1957
- Listing Id #:3973183
- Added:41 day(s) ago
- Updated:August 14, 2025 at 03:50 PM
Rooms and interior
- Bedrooms:5
- Total bathrooms:4
- Full bathrooms:3
- Half bathrooms:1
Heating and cooling
- Cooling:Central Air
- Heating:Forced Hot Air
Structure and exterior
- Roof:Asphalt Shingle
- Year built:1957
- Lot area:0.32 Acres
Schools
- High school:Govnr Liv
- Middle school:Deerfield
- Elementary school:Beechwood
Utilities
- Water:Public Water
- Sewer:Public Sewer
Finances and disclosures
- Price:$1,150,000
- Tax amount:$11,445 (2024)
New listings near 1165 Puddingstone Rd
- Open Sat, 1 to 3pmNew
 $1,050,000Active4 beds 4 baths
$1,050,000Active4 beds 4 baths1153 Ridge Dr, Mountainside Boro, NJ 07092
MLS# 3981069Listed by: COMPASS NEW JERSEY, LLC - Open Sat, 1 to 3pmNew
 $875,000Active4 beds 4 baths
$875,000Active4 beds 4 baths249 Meetinghouse Ln, Mountainside Boro, NJ 07092
MLS# 3980782Listed by: KELLER WILLIAMS MID-TOWN DIRECT - New
 $1,500,000Active5 beds 5 baths
$1,500,000Active5 beds 5 baths345 Creek Bed Rd, Mountainside Boro, NJ 07092
MLS# 3979937Listed by: KELLER WILLIAMS METROPOLITAN  $680,000Pending3 beds 2 baths
$680,000Pending3 beds 2 baths221 New Providence Rd, Mountainside Boro, NJ 07092
MLS# 3978660Listed by: KELLER WILLIAMS REALTY- Open Sat, 1 to 3pm
 $1,200,000Active5 beds 4 baths
$1,200,000Active5 beds 4 baths301 Meetinghouse Ln, Mountainside Boro, NJ 07092
MLS# 3977825Listed by: WEICHERT REALTORS  $549,000Pending3 beds 2 baths
$549,000Pending3 beds 2 baths209 Central Ave, Mountainside Boro, NJ 07092
MLS# 3976254Listed by: KELLER WILLIAMS REALTY $950,000Active5 beds 3 baths
$950,000Active5 beds 3 baths472 Summit Rd, Mountainside Boro, NJ 07092
MLS# 3975929Listed by: COLDWELL BANKER REALTY $599,000Active0.6 Acres
$599,000Active0.6 Acres423 Summit Rd, Mountainside Boro, NJ 07092
MLS# 3974821Listed by: CHRISTIE'S INT. REAL ESTATE GROUP $1,228,000Pending4 beds 5 baths
$1,228,000Pending4 beds 5 baths390 Forest Hill Way, Mountainside Boro, NJ 07092
MLS# 3974472Listed by: KELLER WILLIAMS REALTY $1,199,000Active5 beds 3 baths
$1,199,000Active5 beds 3 baths359 Dogwood Way, Mountainside Boro, NJ 07092
MLS# 3973935Listed by: SIGNATURE REALTY NJ
