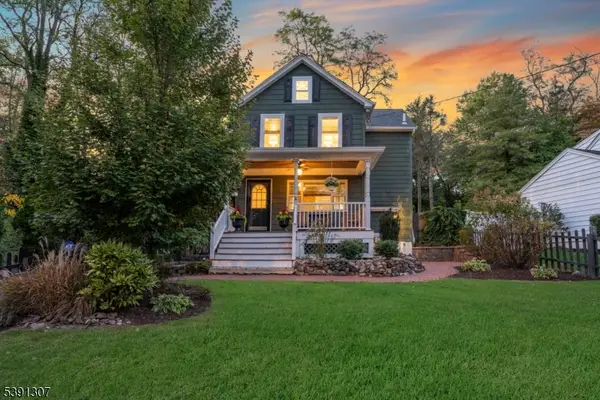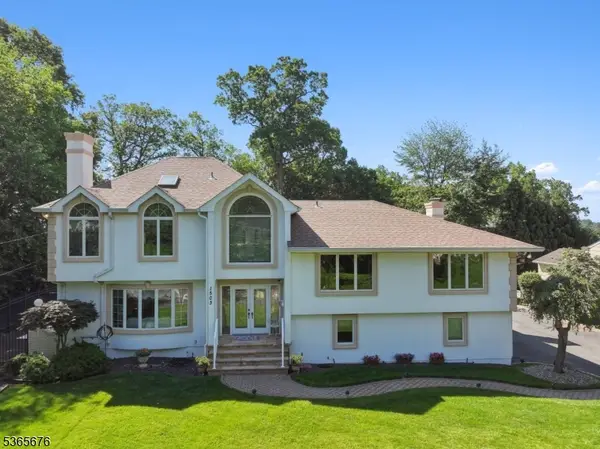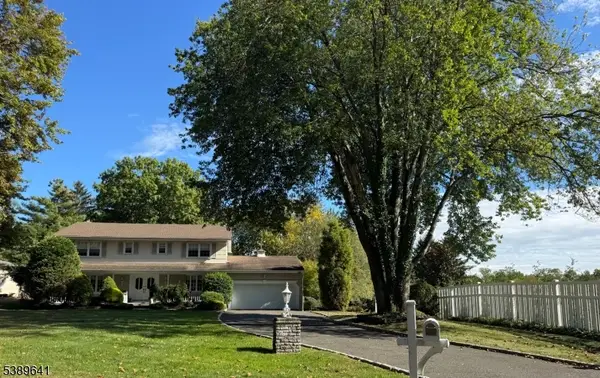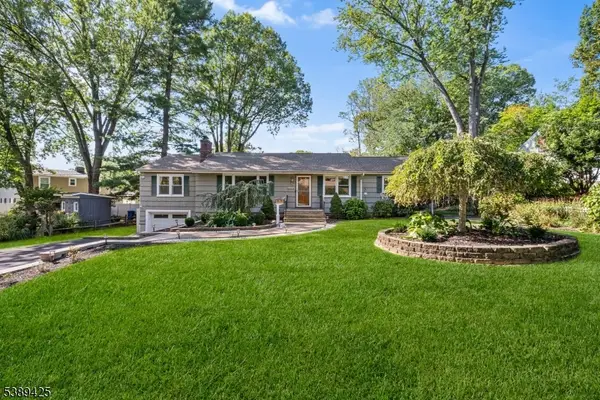11 Mountain View Drive, Mountainside, NJ 07092
Local realty services provided by:ERA Central Realty Group
11 Mountain View Drive,Mountainside Boro, NJ 07092
$1,725,000
- 4 Beds
- 4 Baths
- - sq. ft.
- Single family
- Active
Listed by:diane kontra
Office:coldwell banker realty
MLS#:3995349
Source:NJ_GSMLS
Price summary
- Price:$1,725,000
- Monthly HOA dues:$29.17
About this home
Nestled on a Private Lane, this elegant Custom Colonial Home blends timeless design with modern amenities. The spacious first floor features a grand foyer, chef's kitchen with Viking, Sub Zero and Fisher & Pakel appliances, formal living room with marble fireplace, and an inviting family room with French Doors, wet bar, built in stunning bookcases and cabinetry, and breathtaking views of the manicured rear yard. Enjoy year round beauty in the sunroom surrounded by Marvin casement windows. Upstairs offers a serene primary suite plus three additional bedrooms, one currently transformed into an outstanding dressing room, which could easily be converted back into a bedroom. The finished basement includes an office, wet bar, and Wave ventilation system. Outside, entertain on the blue stone patio with pergola and Lynx grill. Additional highlights include a whole-house generator, 4 zone cast iron baseboard heating, central air, and a 2 car oversized garage.Both living room and family room fireplaces were woodburning converted to gas and are "as is" with no known deficiencies.
Contact an agent
Home facts
- Year built:1950
- Listing ID #:3995349
- Added:1 day(s) ago
- Updated:October 31, 2025 at 11:55 PM
Rooms and interior
- Bedrooms:4
- Total bathrooms:4
- Full bathrooms:2
- Half bathrooms:2
Heating and cooling
- Cooling:Central Air
- Heating:4+ Units
Structure and exterior
- Roof:Asphalt Shingle
- Year built:1950
- Lot area:0.59 Acres
Schools
- High school:Govnr Liv
- Middle school:Deerfield
- Elementary school:Beechwood
Utilities
- Water:Public Water
- Sewer:Public Sewer
Finances and disclosures
- Price:$1,725,000
- Tax amount:$18,561 (2023)
New listings near 11 Mountain View Drive
- New
 $1,150,000Active0.7 Acres
$1,150,000Active0.7 Acres1463 Dunn Parkway, Mountainside Boro, NJ 07092
MLS# 3993944Listed by: PROMINENT PROPERTIES SIR  $699,000Pending3 beds 2 baths
$699,000Pending3 beds 2 baths315 New Providence Rd, Mountainside Boro, NJ 07092
MLS# 3992631Listed by: KELLER WILLIAMS REALTY $1,289,000Pending4 beds 4 baths
$1,289,000Pending4 beds 4 baths1503 Woodacres Dr, Mountainside Boro, NJ 07092
MLS# 3992613Listed by: KELLER WILLIAMS MID-TOWN DIRECT $999,000Pending4 beds 3 baths
$999,000Pending4 beds 3 baths232 Beechwood Ct, Mountainside Boro, NJ 07092
MLS# 3992308Listed by: KELLER WILLIAMS REALTY- Open Sun, 1 to 4pm
 $949,000Active4 beds 2 baths1,837 sq. ft.
$949,000Active4 beds 2 baths1,837 sq. ft.333 Old Tote Rd, Mountainside Boro, NJ 07092
MLS# 3991649Listed by: REDFIN CORPORATION  $999,000Active5 beds 3 baths
$999,000Active5 beds 3 baths359 Dogwood Way, Mountainside Boro, NJ 07092
MLS# 3989248Listed by: SIGNATURE REALTY NJ $1,100,000Pending5 beds 4 baths
$1,100,000Pending5 beds 4 baths301 Meetinghouse Ln, Mountainside Boro, NJ 07092
MLS# 3989208Listed by: WEICHERT REALTORS $949,900Pending5 beds 4 baths
$949,900Pending5 beds 4 baths1165 Puddingstone Rd, Mountainside Boro, NJ 07092
MLS# 3988141Listed by: RE/MAX SELECT $949,000Pending4 beds 4 baths
$949,000Pending4 beds 4 baths368 Cherry Hill Rd, Mountainside Boro, NJ 07092
MLS# 3988048Listed by: EXP REALTY, LLC
