720 Cedar Ave, Mount Ephraim, NJ 08059
Local realty services provided by:ERA Martin Associates
Listed by: michael dinella
Office: coldwell banker realty
MLS#:NJCD2098262
Source:BRIGHTMLS
Price summary
- Price:$299,999
- Price per sq. ft.:$216.76
About this home
Bring your imagination and roll up your sleeves up ! Get get ready to earn some sweat equity and put your mark on this charming , well built bungalow located on a quiet street. Over 1400 sq ft of living space in this 4 bed, 2 full bath unique home. The second floor has its own separate outside entry and could be a possible in law suite with living room, dining area, full kitchen, bedroom and full bath. OR you could convert it back to the original 3 beds, 1 bath layout. There's a first floor primary bedroom and a full bath, perfect for multi generational buyers. Generous rooms sizes through the home. But the real highlight of this home is the huge family room addition complete with wet bar and vaulted ceilings. The double doors open up to a lush and serene back yard with a gazebo and stamped concrete walkways. Its completely fenced in so it like having your own private oasis. Convenient location to all majors highways and Philly bridges. Property is being sold in "as is". Final sale subject to court approval.
Contact an agent
Home facts
- Year built:1929
- Listing ID #:NJCD2098262
- Added:208 day(s) ago
- Updated:February 22, 2026 at 08:27 AM
Rooms and interior
- Bedrooms:2
- Total bathrooms:2
- Full bathrooms:2
- Living area:1,384 sq. ft.
Heating and cooling
- Cooling:Ductless/Mini-Split, Wall Unit, Whole House Fan
- Heating:Baseboard - Hot Water, Natural Gas
Structure and exterior
- Roof:Asbestos Shingle
- Year built:1929
- Building area:1,384 sq. ft.
- Lot area:0.14 Acres
Schools
- High school:AUDUBON H.S.
- Middle school:R. W. KERSHAW SCHOOL
- Elementary school:MARY BRAY SCHOOL
Utilities
- Water:Public
- Sewer:Public Sewer
Finances and disclosures
- Price:$299,999
- Price per sq. ft.:$216.76
- Tax amount:$8,516 (2024)
New listings near 720 Cedar Ave
- New
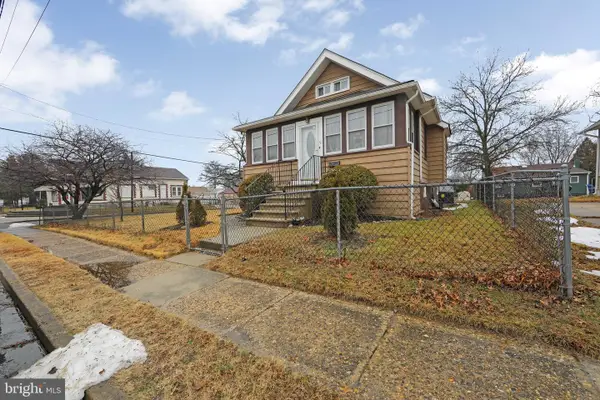 $384,900Active3 beds 2 baths1,221 sq. ft.
$384,900Active3 beds 2 baths1,221 sq. ft.51 Lincoln Ave, MOUNT EPHRAIM, NJ 08059
MLS# NJCD2111506Listed by: KELLER WILLIAMS REALTY 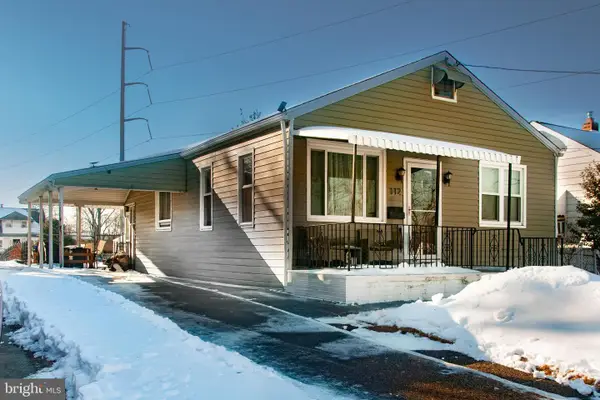 $249,900Pending2 beds 1 baths864 sq. ft.
$249,900Pending2 beds 1 baths864 sq. ft.112 Mt Ephraim, MOUNT EPHRAIM, NJ 08059
MLS# NJCD2110206Listed by: THE PLUM REAL ESTATE GROUP, LLC $319,777Pending3 beds 1 baths1,848 sq. ft.
$319,777Pending3 beds 1 baths1,848 sq. ft.234 Lowell Ave, MOUNT EPHRAIM, NJ 08059
MLS# NJCD2109466Listed by: HOF REALTY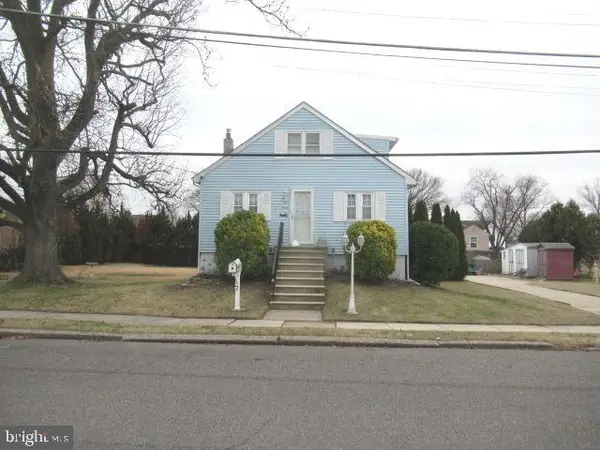 $294,900Pending2 beds 1 baths1,358 sq. ft.
$294,900Pending2 beds 1 baths1,358 sq. ft.7 Lincoln Ave, WEST COLLINGSWOOD HEIGHTS, NJ 08059
MLS# NJCD2108348Listed by: WORLD NET REALTY/SJ $389,900Active4 beds 1 baths2,164 sq. ft.
$389,900Active4 beds 1 baths2,164 sq. ft.228 Nicholson Rd, MOUNT EPHRAIM, NJ 08059
MLS# NJCD2108034Listed by: RE/MAX OF CHERRY HILL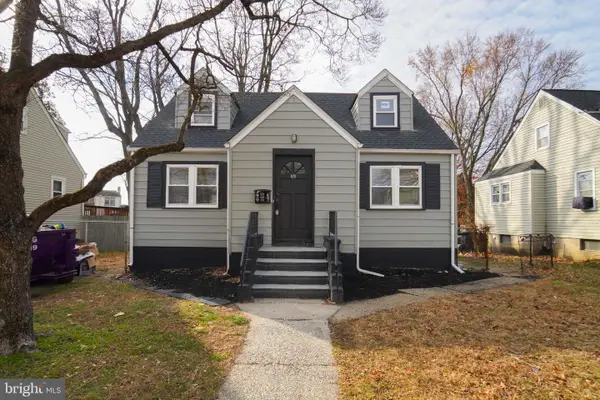 $315,000Pending3 beds 2 baths1,260 sq. ft.
$315,000Pending3 beds 2 baths1,260 sq. ft.820 Market St, MOUNT EPHRAIM, NJ 08059
MLS# NJCD2106754Listed by: SOCIETY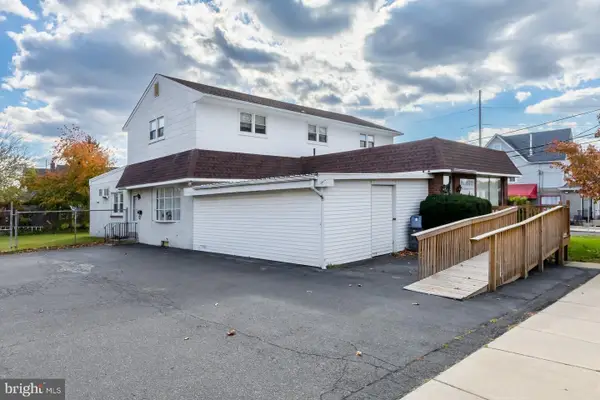 $599,000Active3 beds 2 baths4,400 sq. ft.
$599,000Active3 beds 2 baths4,400 sq. ft.40 W Kings Hwy, MOUNT EPHRAIM, NJ 08059
MLS# NJCD2105878Listed by: LAMB REALTY $515,000Active4 beds 3 baths2,402 sq. ft.
$515,000Active4 beds 3 baths2,402 sq. ft.121 Marlborough Ave, MOUNT EPHRAIM, NJ 08059
MLS# NJCD2104792Listed by: KELLER WILLIAMS - MAIN STREET $328,900Active4 beds 1 baths1,308 sq. ft.
$328,900Active4 beds 1 baths1,308 sq. ft.213 Nicholson Rd, MOUNT EPHRAIM, NJ 08059
MLS# NJCD2101740Listed by: BHHS FOX & ROACH-WASHINGTON-GLOUCESTER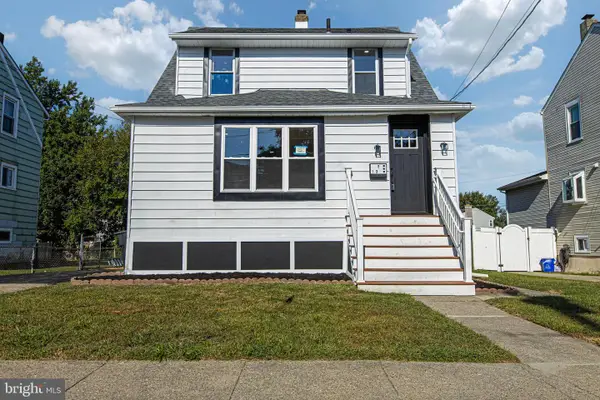 $409,900Pending4 beds 2 baths1,630 sq. ft.
$409,900Pending4 beds 2 baths1,630 sq. ft.113 Center Ave, MOUNT EPHRAIM, NJ 08059
MLS# NJCD2100458Listed by: GARDEN STATE PROPERTIES GROUP - MEDFORD

