123 Clover St, Mount Holly, NJ 08060
Local realty services provided by:ERA Valley Realty
123 Clover St,Mount Holly, NJ 08060
$464,900
- 4 Beds
- 3 Baths
- 2,126 sq. ft.
- Single family
- Pending
Listed by: megan rickborn
Office: compass new jersey, llc. - moorestown
MLS#:NJBL2097634
Source:BRIGHTMLS
Price summary
- Price:$464,900
- Price per sq. ft.:$218.67
About this home
This home offers more than meets the eye with FIVE levels of living space for all your wants and needs! Enter through the main front door to your gleaming hardwood floors for a cozy family room located directly adjacent to your modern kitchen hosting stunning quartz countertops and white shaker cabinets with a dining nook off to the side. Then you have two choices; you can travel downstairs to the massive den/play area/family room/entertainment lounge etc that leads to the front driveway OR outback to your oversized screened in porch. Did I mention the additional large concrete patio with a beautiful view of private woods situated directly behind the home? Grilling and outdoor entertaining needs complete - check! Heading back inside you can descend once more to a lower level basement with ALL the storage one could need and where you will find your utilities. Traipsing back up the steps you can find three bedrooms with one full bath on the 2nd floor, and you can head upstairs for a TRUE retreat space for the new owners with a SECOND full bath, stunning walk in closet space or home office area (flexible for ones needs). Bring your imagination and make this home everything you've ever wanted. Make your appointment today!
Contact an agent
Home facts
- Year built:1956
- Listing ID #:NJBL2097634
- Added:66 day(s) ago
- Updated:December 17, 2025 at 10:50 AM
Rooms and interior
- Bedrooms:4
- Total bathrooms:3
- Full bathrooms:2
- Half bathrooms:1
- Living area:2,126 sq. ft.
Heating and cooling
- Cooling:Central A/C
- Heating:Forced Air, Natural Gas
Structure and exterior
- Year built:1956
- Building area:2,126 sq. ft.
- Lot area:0.26 Acres
Schools
- High school:RANCOCAS VALLEY REG. H.S.
- Middle school:F W HOLBEIN SCHOOL
- Elementary school:GERTRUDE FOLWELL E.S.
Utilities
- Water:Public
- Sewer:Public Sewer
Finances and disclosures
- Price:$464,900
- Price per sq. ft.:$218.67
- Tax amount:$8,162 (2024)
New listings near 123 Clover St
- New
 $450,000Active4 beds -- baths1,826 sq. ft.
$450,000Active4 beds -- baths1,826 sq. ft.2707 Monmouth Rd, MOUNT HOLLY, NJ 08060
MLS# NJBL2102782Listed by: BHHS FOX & ROACH-MARLTON - Coming Soon
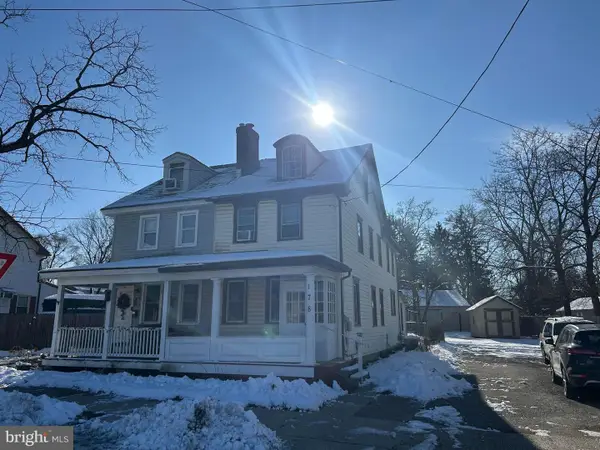 $225,000Coming Soon2 beds 1 baths
$225,000Coming Soon2 beds 1 baths178 Mill St, MOUNT HOLLY, NJ 08060
MLS# NJBL2102734Listed by: BHHS FOX & ROACH-MT LAUREL - New
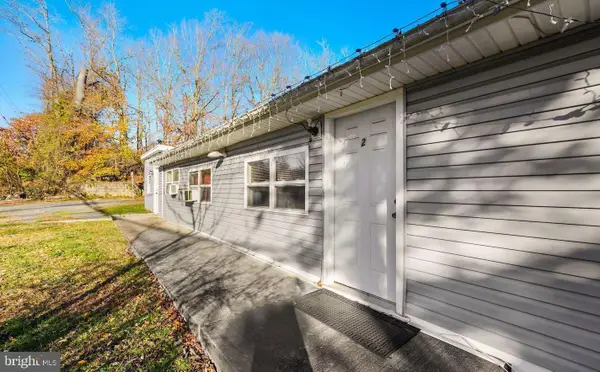 $295,000Active4 beds -- baths1,856 sq. ft.
$295,000Active4 beds -- baths1,856 sq. ft.2430 Route 206, MOUNT HOLLY, NJ 08060
MLS# NJBL2102744Listed by: BHHS FOX & ROACH-MARLTON - Coming Soon
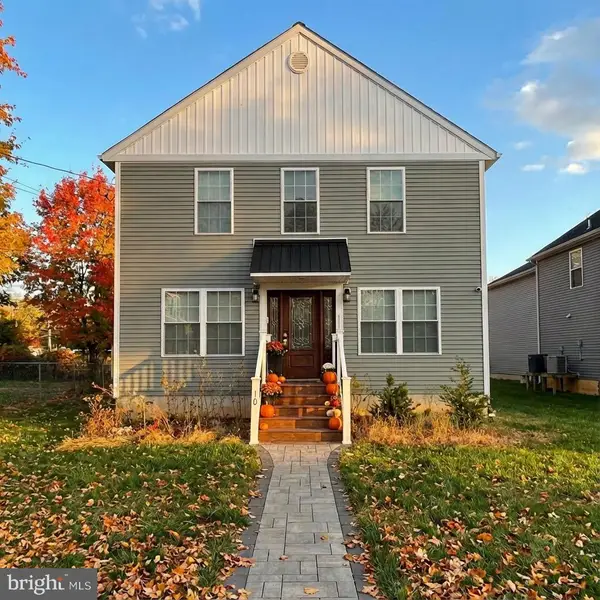 $450,000Coming Soon3 beds 3 baths
$450,000Coming Soon3 beds 3 baths10 W Monroe Street, MOUNT HOLLY, NJ 08060
MLS# NJBL2102638Listed by: KELLER WILLIAMS REAL ESTATE TRI-COUNTY - Open Sun, 12 to 2pmNew
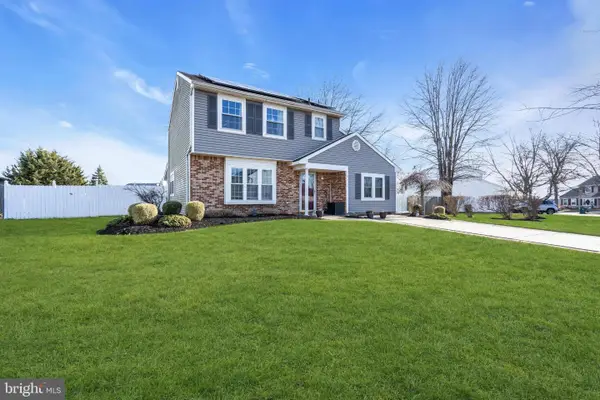 $465,000Active4 beds 2 baths1,958 sq. ft.
$465,000Active4 beds 2 baths1,958 sq. ft.9 Honey Locust Ln, MOUNT HOLLY, NJ 08060
MLS# NJBL2102474Listed by: EXP REALTY, LLC - Open Sun, 1 to 3pmNew
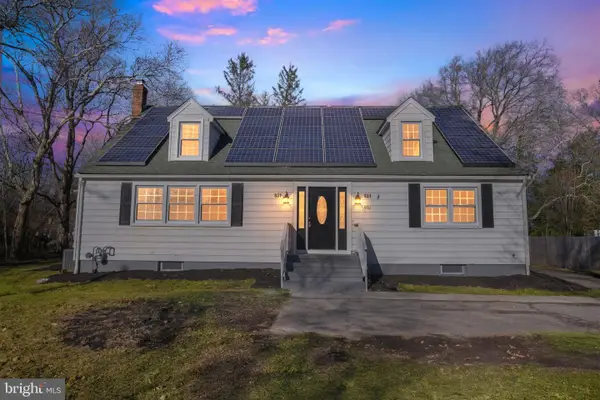 $475,000Active4 beds 3 baths2,346 sq. ft.
$475,000Active4 beds 3 baths2,346 sq. ft.931 Woodlane Rd, WESTAMPTON, NJ 08060
MLS# NJBL2102464Listed by: HOUWZER LLC-HADDONFIELD - New
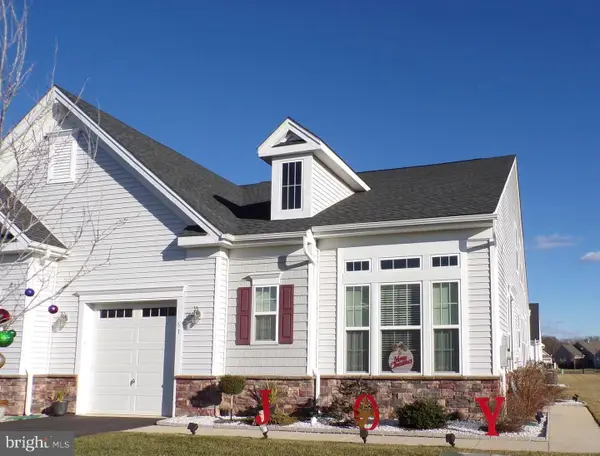 $525,000Active3 beds 3 baths2,212 sq. ft.
$525,000Active3 beds 3 baths2,212 sq. ft.51 Bridge Blvd, MOUNT HOLLY, NJ 08060
MLS# NJBL2102614Listed by: EXP REALTY, LLC 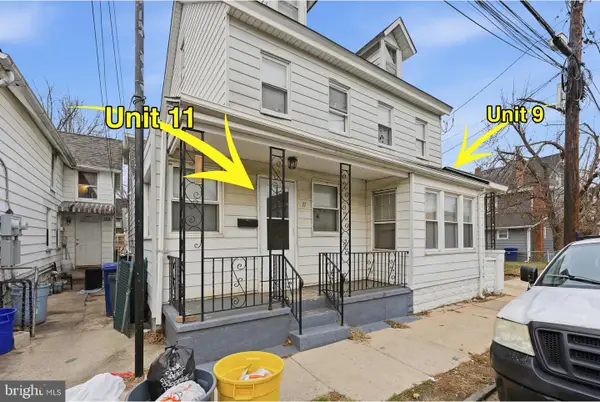 $250,000Pending4 beds -- baths2,723 sq. ft.
$250,000Pending4 beds -- baths2,723 sq. ft.9-11 W Monroe St, MOUNT HOLLY, NJ 08060
MLS# NJBL2102442Listed by: KELLER WILLIAMS REALTY - MOORESTOWN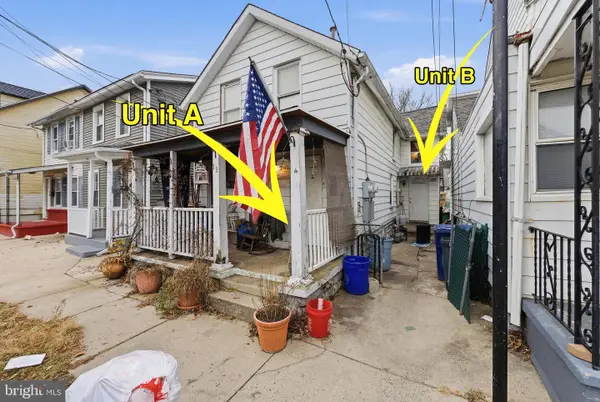 $200,000Pending2 beds -- baths1,200 sq. ft.
$200,000Pending2 beds -- baths1,200 sq. ft.13 W Monroe St, MOUNT HOLLY, NJ 08060
MLS# NJBL2102446Listed by: KELLER WILLIAMS REALTY - MOORESTOWN- New
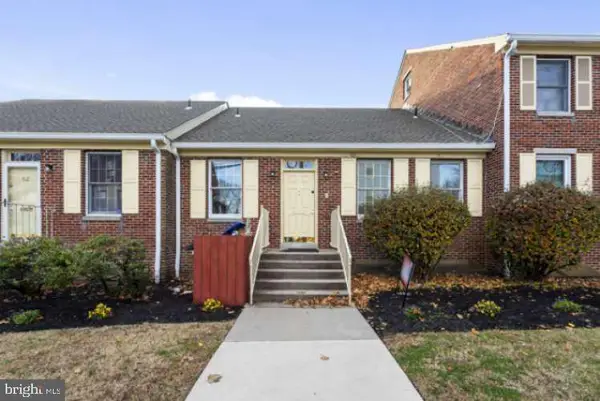 $269,999Active2 beds 2 baths2,122 sq. ft.
$269,999Active2 beds 2 baths2,122 sq. ft.44 Buttonwood St, MOUNT HOLLY, NJ 08060
MLS# NJBL2102488Listed by: REALMART REALTY, LLC
