36 Cherry St, MOUNT HOLLY, NJ 08060
Local realty services provided by:ERA Statewide Realty
36 Cherry St,MOUNT HOLLY, NJ 08060
$425,000
- 4 Beds
- 3 Baths
- 1,641 sq. ft.
- Single family
- Pending
Listed by:patricia denney
Office:re/max preferred - medford
MLS#:NJBL2095076
Source:BRIGHTMLS
Price summary
- Price:$425,000
- Price per sq. ft.:$258.99
About this home
JUST LIKE NEW—BUT BETTER!
This beautifully reimagined Farmhouse-Style Colonial offers the perfect blend of historic character and modern living, just minutes from the heart of Mount Holly. With soaring ceilings, sun-filled rooms, and an open floor plan, this home feels airy, bright, and welcoming.
Nearly every element is BRAND NEW—Roof, Siding, Windows, HVAC, Hot Water Heater, Plumbing, Electric, and more. The inviting covered front porch sets a storybook tone, while crisp new siding and fresh updates create undeniable curb appeal.
Inside, the home unfolds into a spacious great room, anchored by a chef-inspired kitchen with granite counters, raised-panel soft-close cabinetry, a large island, elegant backsplash, and all new stainless-steel appliances. A main-level full bath adds convenience. Upstairs, find three bedrooms, including a primary suite retreat with a walk-in closet and private ensuite bath, plus a spa-like hall bath.
The finished third floor offers endless options—4th bedroom, office, or creative space. Outside, enjoy a new paver patio, fenced backyard, detached garage, and oversized driveway.
Close to schools, shops, dining, major highways, and Joint Base MDL, this move-in ready home combines modern upgrades with timeless charm.
Contact an agent
Home facts
- Year built:1875
- Listing ID #:NJBL2095076
- Added:18 day(s) ago
- Updated:September 16, 2025 at 07:26 AM
Rooms and interior
- Bedrooms:4
- Total bathrooms:3
- Full bathrooms:3
- Living area:1,641 sq. ft.
Heating and cooling
- Cooling:Ceiling Fan(s), Central A/C
- Heating:Electric, Forced Air, Natural Gas
Structure and exterior
- Year built:1875
- Building area:1,641 sq. ft.
- Lot area:0.17 Acres
Schools
- High school:RANCOCAS VALLEY REG. H.S.
- Middle school:F W HOLBEIN SCHOOL
Utilities
- Water:Public
- Sewer:Public Sewer
Finances and disclosures
- Price:$425,000
- Price per sq. ft.:$258.99
- Tax amount:$6,319 (2024)
New listings near 36 Cherry St
- New
 $299,000Active3 beds 2 baths1,476 sq. ft.
$299,000Active3 beds 2 baths1,476 sq. ft.195 Washington St, MOUNT HOLLY, NJ 08060
MLS# NJBL2096108Listed by: RE/MAX 1ST ADVANTAGE - New
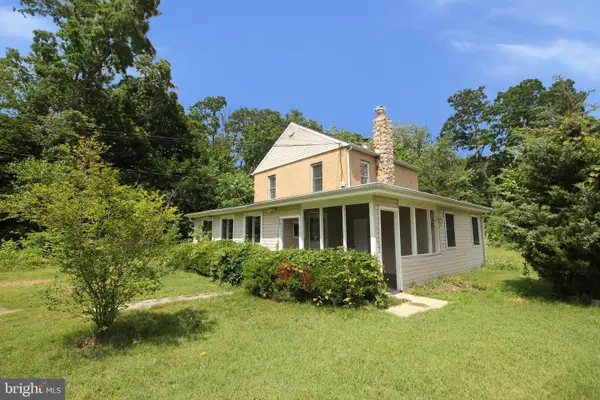 $344,900Active3 beds 2 baths1,612 sq. ft.
$344,900Active3 beds 2 baths1,612 sq. ft.201 Lincoln Ave, MOUNT HOLLY, NJ 08060
MLS# NJBL2095894Listed by: RE/MAX AT THE SEA - New
 $375,000Active3 beds 3 baths1,376 sq. ft.
$375,000Active3 beds 3 baths1,376 sq. ft.12 Kingsley Rd, MOUNT HOLLY, NJ 08060
MLS# NJBL2093210Listed by: SMIRES & ASSOCIATES - Coming Soon
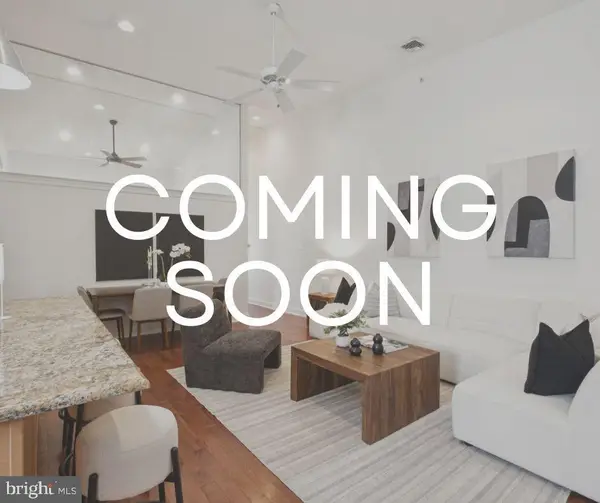 $390,000Coming Soon3 beds 5 baths
$390,000Coming Soon3 beds 5 baths102 Dawn Dr, MOUNT HOLLY, NJ 08060
MLS# NJBL2094258Listed by: REAL BROKER, LLC 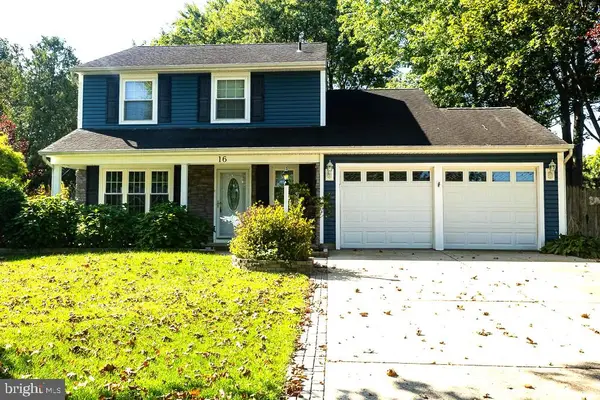 $475,000Pending3 beds 2 baths1,776 sq. ft.
$475,000Pending3 beds 2 baths1,776 sq. ft.16 Willowbrook Way, MOUNT HOLLY, NJ 08060
MLS# NJBL2095742Listed by: SOJAY PROPERTY MANAGEMENT- New
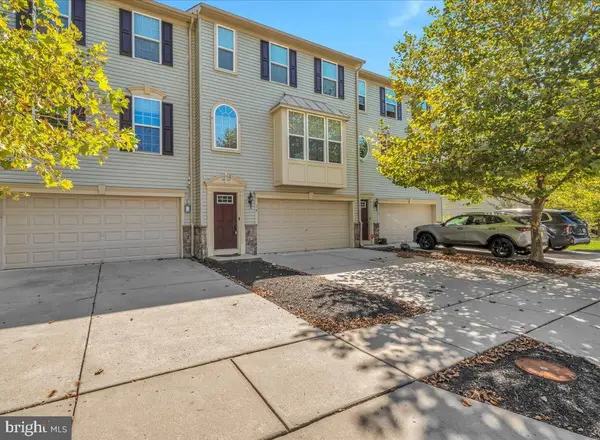 $389,900Active3 beds 3 baths1,728 sq. ft.
$389,900Active3 beds 3 baths1,728 sq. ft.34 Wallace Rd, MOUNT HOLLY, NJ 08060
MLS# NJBL2095522Listed by: EXP REALTY, LLC - New
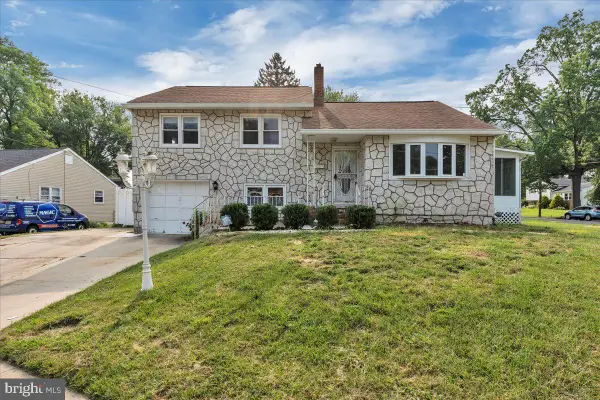 $325,000Active3 beds 2 baths1,663 sq. ft.
$325,000Active3 beds 2 baths1,663 sq. ft.38 Tinker Dr, MOUNT HOLLY, NJ 08060
MLS# NJBL2095706Listed by: KELLER WILLIAMS REALTY - MOORESTOWN - Coming SoonOpen Sun, 1 to 3pm
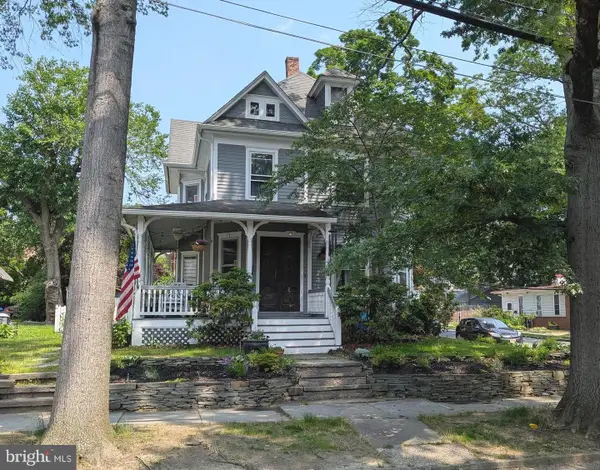 $525,000Coming Soon5 beds 2 baths
$525,000Coming Soon5 beds 2 baths45 Broad St, MOUNT HOLLY, NJ 08060
MLS# NJBL2095690Listed by: COMPASS NEW JERSEY, LLC - MOORESTOWN - New
 $325,000Active2 beds 2 baths720 sq. ft.
$325,000Active2 beds 2 baths720 sq. ft.611 Powell Rd, MOUNT HOLLY, NJ 08060
MLS# NJBL2095660Listed by: WEICHERT REALTORS-CHERRY HILL - Open Sun, 1 to 3pmNew
 $460,000Active3 beds 2 baths1,328 sq. ft.
$460,000Active3 beds 2 baths1,328 sq. ft.1046 Woodlane Rd, MOUNT HOLLY, NJ 08060
MLS# NJBL2095452Listed by: SCHNEIDER REAL ESTATE AGENCY
