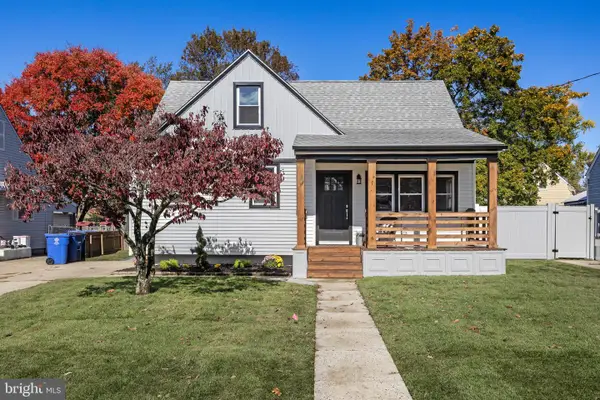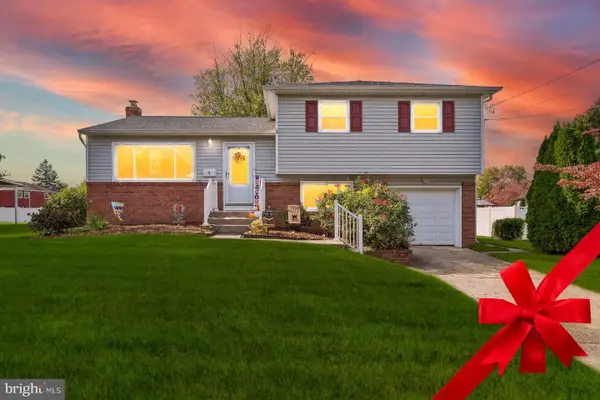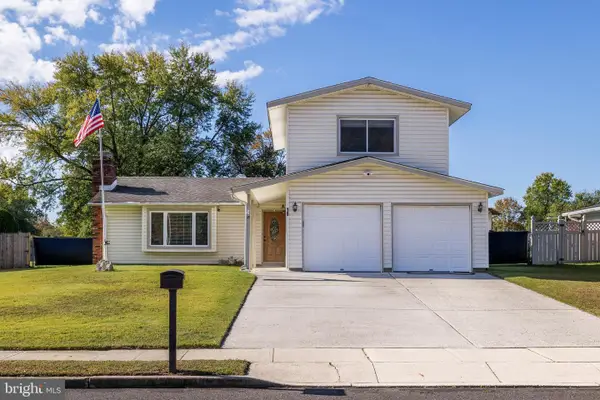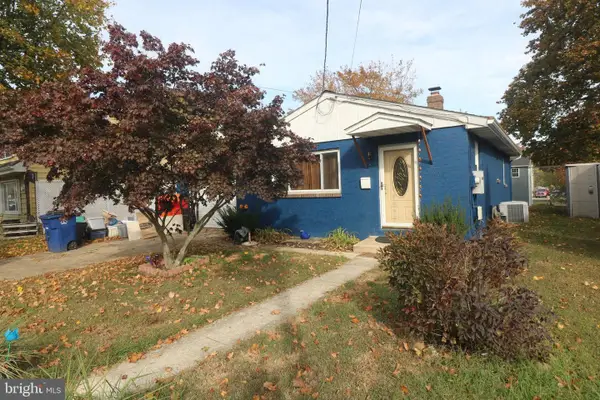617 Smith Ln, Mount Holly, NJ 08060
Local realty services provided by:O'BRIEN REALTY ERA POWERED
617 Smith Ln,Mount Holly, NJ 08060
$345,000
- 3 Beds
- 2 Baths
- 952 sq. ft.
- Single family
- Pending
Listed by:michael hamilton
Office:better homes and gardens real estate maturo
MLS#:NJBL2097536
Source:BRIGHTMLS
Price summary
- Price:$345,000
- Price per sq. ft.:$362.39
About this home
Welcome home to 617 Smith Lane in charming Mount Holly. This beautifully maintained rancher is awaiting its new owner. Upon entering the home, you are greeted by a large living room with high vaulted ceilings, which carry on to the open concept kitchen. In the kitchen, you will find marble-type flooring, new cabinets, and a stainless steel appliance package. The kitchen is complete with French doors that open to the sunporch. As you proceed down the hallway, you will find 3 sizable bedrooms with the main bedroom being at the front of the home. At the rear of the hallway, there is a full bathroom. As you head to the basement, you will find an expansive space that is 80% finished and is complete with a half bathroom. The yard and sunporch offers a welcoming space that is great for entertaining. The yard is fully fenced, as is the front yard. Within walking distance to downtown Mount Holly shops and restaurants, and close to all major highways, this is a must-see!
Contact an agent
Home facts
- Year built:1950
- Listing ID #:NJBL2097536
- Added:21 day(s) ago
- Updated:November 01, 2025 at 10:20 AM
Rooms and interior
- Bedrooms:3
- Total bathrooms:2
- Full bathrooms:1
- Half bathrooms:1
- Living area:952 sq. ft.
Heating and cooling
- Cooling:Central A/C
- Heating:Forced Air, Natural Gas
Structure and exterior
- Roof:Architectural Shingle
- Year built:1950
- Building area:952 sq. ft.
- Lot area:0.14 Acres
Utilities
- Water:Public
- Sewer:Public Sewer
Finances and disclosures
- Price:$345,000
- Price per sq. ft.:$362.39
- Tax amount:$5,301 (2024)
New listings near 617 Smith Ln
- New
 $389,000Active4 beds 2 baths1,444 sq. ft.
$389,000Active4 beds 2 baths1,444 sq. ft.200 Front St, MOUNT HOLLY, NJ 08060
MLS# NJBL2098706Listed by: PRIME REALTY PARTNERS - Coming Soon
 $210,000Coming Soon2 beds 1 baths
$210,000Coming Soon2 beds 1 baths43 White St, MOUNT HOLLY, NJ 08060
MLS# NJBL2098642Listed by: BHHS FOX & ROACH-MOORESTOWN - New
 $499,000Active5 beds 2 baths2,968 sq. ft.
$499,000Active5 beds 2 baths2,968 sq. ft.29 Grant St, MOUNT HOLLY, NJ 08060
MLS# NJBL2097116Listed by: REAL BROKER, LLC - Coming Soon
 $650,000Coming Soon4 beds 3 baths
$650,000Coming Soon4 beds 3 baths20 Greenbrier Dr, MOUNT HOLLY, NJ 08060
MLS# NJBL2098626Listed by: BETTER HOMES AND GARDENS REAL ESTATE MATURO - New
 $180,000Active3 beds 2 baths1,508 sq. ft.
$180,000Active3 beds 2 baths1,508 sq. ft.142 Cherry St, MOUNT HOLLY, NJ 08060
MLS# NJBL2098334Listed by: BHHS FOX & ROACH - ROBBINSVILLE - Open Sat, 12 to 2:30pmNew
 $255,000Active2 beds 1 baths953 sq. ft.
$255,000Active2 beds 1 baths953 sq. ft.1 Woods Aly, MOUNT HOLLY, NJ 08060
MLS# NJBL2097584Listed by: WEICHERT REALTORS-CHERRY HILL - New
 $425,000Active3 beds 2 baths1,500 sq. ft.
$425,000Active3 beds 2 baths1,500 sq. ft.7 Ridgley St, MOUNT HOLLY, NJ 08060
MLS# NJBL2098420Listed by: RE/MAX PREFERRED - MEDFORD - New
 $387,500Active3 beds 2 baths1,380 sq. ft.
$387,500Active3 beds 2 baths1,380 sq. ft.9 Sussex Rd, MOUNT HOLLY, NJ 08060
MLS# NJBL2097664Listed by: WEICHERT REALTORS-CHERRY HILL - Open Sat, 12 to 2pmNew
 $420,000Active3 beds 3 baths1,376 sq. ft.
$420,000Active3 beds 3 baths1,376 sq. ft.18 Kingsley, MOUNT HOLLY, NJ 08060
MLS# NJBL2098202Listed by: KELLER WILLIAMS REALTY  $285,000Active2 beds 1 baths836 sq. ft.
$285,000Active2 beds 1 baths836 sq. ft.143 Hulme St, MOUNT HOLLY, NJ 08060
MLS# NJBL2098082Listed by: BHHS FOX & ROACH-MT LAUREL
