65 Pine St, Mount Holly, NJ 08060
Local realty services provided by:O'BRIEN REALTY ERA POWERED
65 Pine St,Mount Holly, NJ 08060
$325,000
- 3 Beds
- 2 Baths
- 1,664 sq. ft.
- Single family
- Pending
Listed by: jason d torres
Office: better homes and gardens real estate maturo
MLS#:NJBL2097212
Source:BRIGHTMLS
Price summary
- Price:$325,000
- Price per sq. ft.:$195.31
About this home
Just in time for the holiday season in downtown Mount Holly! This beautifully updated and spacious home is ideally located just a short stroll from downtown shops, restaurants, and Mill Park. The home features 3 bedrooms, 2 full bathrooms, and a third-level flex space‹”perfect for a home office, studio, or guest room‹”plus a full unfinished basement offering plenty of storage.Enter through the charming front porch into a bright family and dining room combination, highlighted by engineered wood flooring that flows throughout the main level. The stunning renovated kitchen impresses with granite countertops, abundant cabinetry, stainless steel appliances, gas cooking, tile backsplash, breakfast bar, and two pantries‹”perfect for entertaining or everyday living.Just off the kitchen, a versatile bonus room provides space for a formal dining area, secondary living room, or home office. Sliding doors lead to a large, fully fenced backyard featuring a gravel fire pit area, ideal for outdoor gatherings and relaxation.Upstairs, the primary suite includes a walk-in closet and a spa-like en-suite bath with custom tile, a jetted soaking tub, separate shower, and storage vanity. Two additional bedrooms, a second full bathroom, and a convenient second-floor laundry area complete this level. The full basement spans the entire footprint of the home, offering generous storage and future expansion possibilities.This home has been thoughtfully updated with a newer gas HVAC system, central air conditioning, attic insulation, and a 240V outlet for electric vehicle charging. Additional features include a Nest thermostat, custom paint, newer tilt-in vinyl windows, surround sound system, and custom recessed lighting throughout. A private driveway provides parking for up to four vehicles.Prime location! Close to major highways including Interstate 295, the New Jersey Turnpike, and routes to local shopping, dining, and entertainment. Conveniently located near Fort Dix and McGuire Air Force Base (JB MDL), this home offers modern comfort, thoughtful updates, and timeless Mount Holly charm. Don't wait‹”schedule your showing today and make this home yours!
Contact an agent
Home facts
- Year built:1900
- Listing ID #:NJBL2097212
- Added:129 day(s) ago
- Updated:January 12, 2026 at 08:32 AM
Rooms and interior
- Bedrooms:3
- Total bathrooms:2
- Full bathrooms:2
- Living area:1,664 sq. ft.
Heating and cooling
- Cooling:Central A/C
- Heating:Central, Natural Gas
Structure and exterior
- Roof:Shingle
- Year built:1900
- Building area:1,664 sq. ft.
- Lot area:0.09 Acres
Schools
- High school:RANCOCAS VALLEY REG. H.S.
Utilities
- Water:Public
- Sewer:Public Sewer
Finances and disclosures
- Price:$325,000
- Price per sq. ft.:$195.31
- Tax amount:$4,511 (2024)
New listings near 65 Pine St
- New
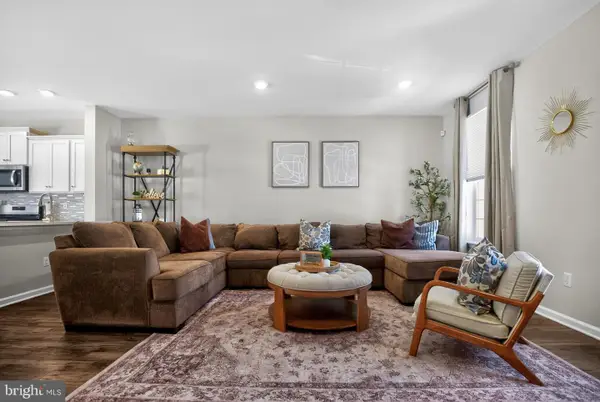 $440,000Active3 beds 3 baths2,232 sq. ft.
$440,000Active3 beds 3 baths2,232 sq. ft.104 Levis Dr, MOUNT HOLLY, NJ 08060
MLS# NJBL2105294Listed by: EXP REALTY, LLC - Coming Soon
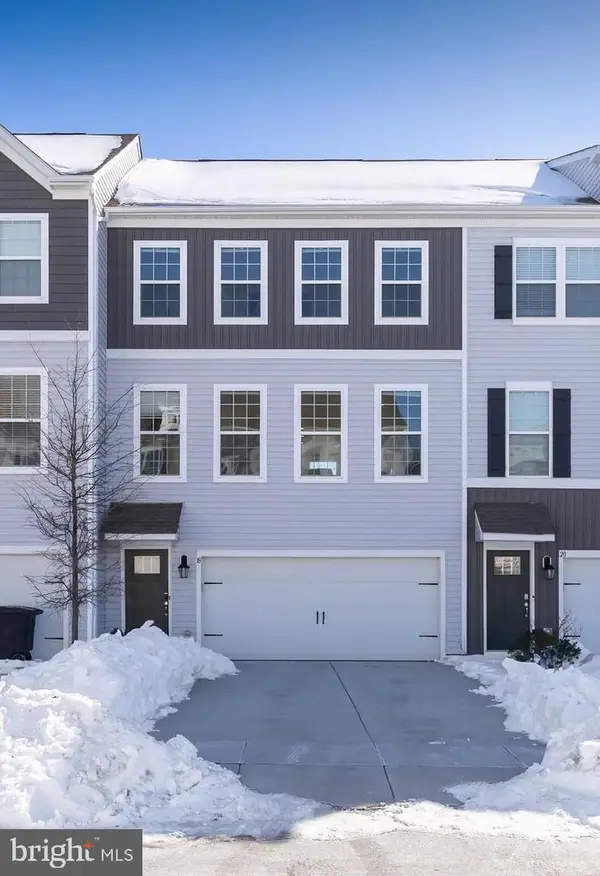 $479,900Coming Soon3 beds 4 baths
$479,900Coming Soon3 beds 4 baths18 Foundry Blvd, MOUNT HOLLY, NJ 08060
MLS# NJBL2105354Listed by: BHHS FOX & ROACH-MULLICA HILL SOUTH - Coming Soon
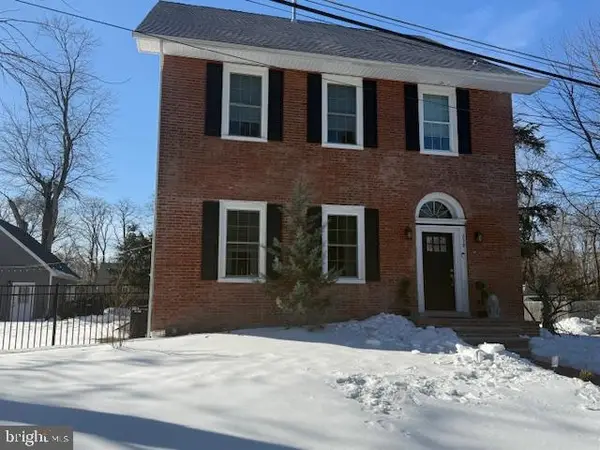 $599,000Coming Soon5 beds 3 baths
$599,000Coming Soon5 beds 3 baths238 Lincoln Ave, MOUNT HOLLY, NJ 08060
MLS# NJBL2105136Listed by: RE/MAX AT HOME - Open Sun, 1 to 4pmNew
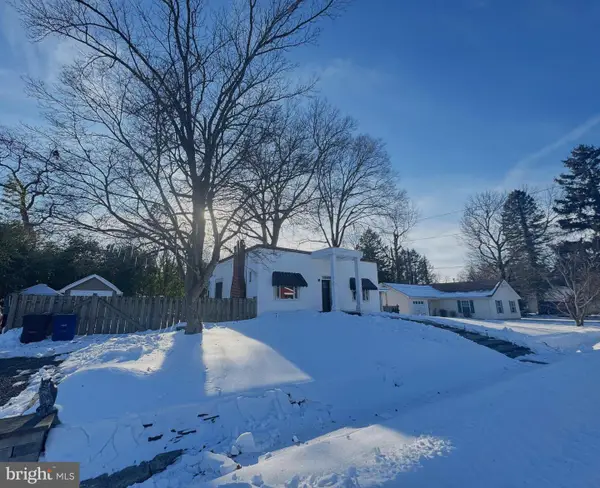 $425,000Active3 beds 2 baths2,020 sq. ft.
$425,000Active3 beds 2 baths2,020 sq. ft.426 Merritt Dr, MOUNT HOLLY, NJ 08060
MLS# NJBL2105312Listed by: RE/MAX WORLD CLASS REALTY - New
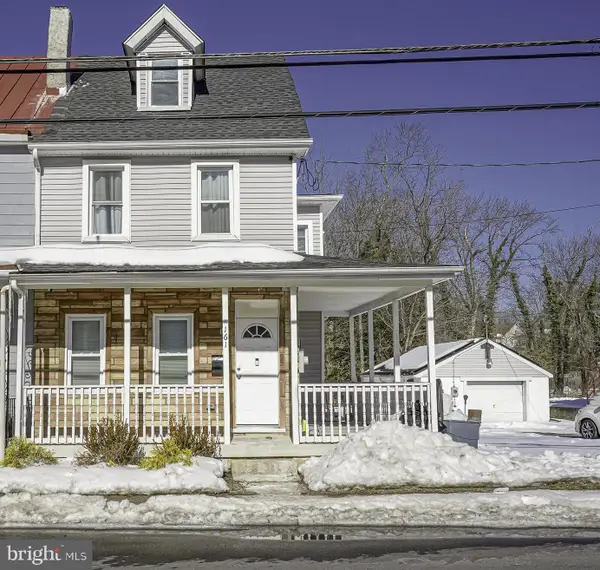 $325,000Active4 beds 2 baths1,612 sq. ft.
$325,000Active4 beds 2 baths1,612 sq. ft.161 Rancocas Rd, MOUNT HOLLY, NJ 08060
MLS# NJBL2105110Listed by: REAL BROKER, LLC - New
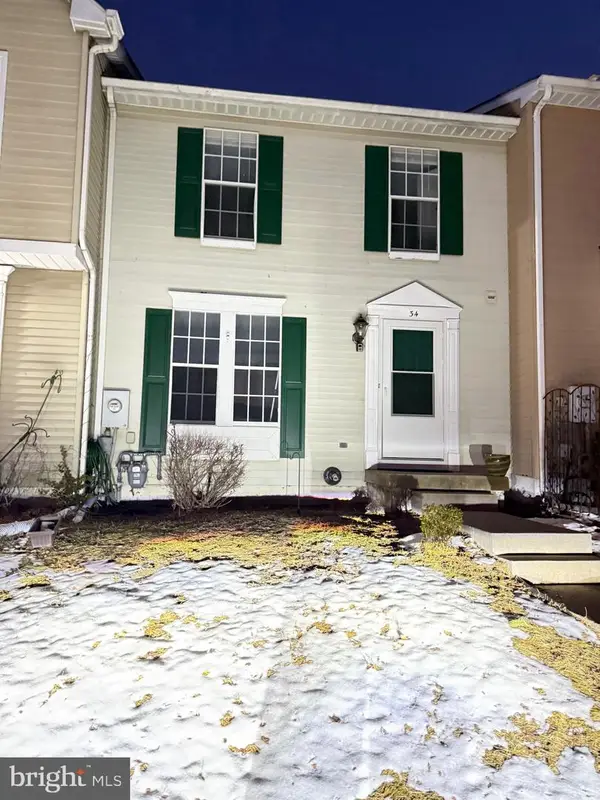 $320,000Active2 beds 2 baths1,120 sq. ft.
$320,000Active2 beds 2 baths1,120 sq. ft.34 Parliament Dr, MOUNT HOLLY, NJ 08060
MLS# NJBL2105122Listed by: PROPERTY MANAGEMENT SERVICES OF BURLINGTON COUNTY - Open Sun, 1 to 3pmNew
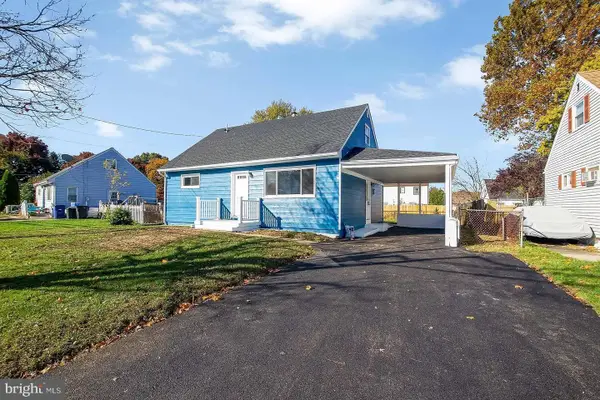 $425,000Active3 beds 2 baths1,287 sq. ft.
$425,000Active3 beds 2 baths1,287 sq. ft.204 Woodpecker Ln, MOUNT HOLLY, NJ 08060
MLS# NJBL2104828Listed by: WEICHERT REALTORS-MEDFORD 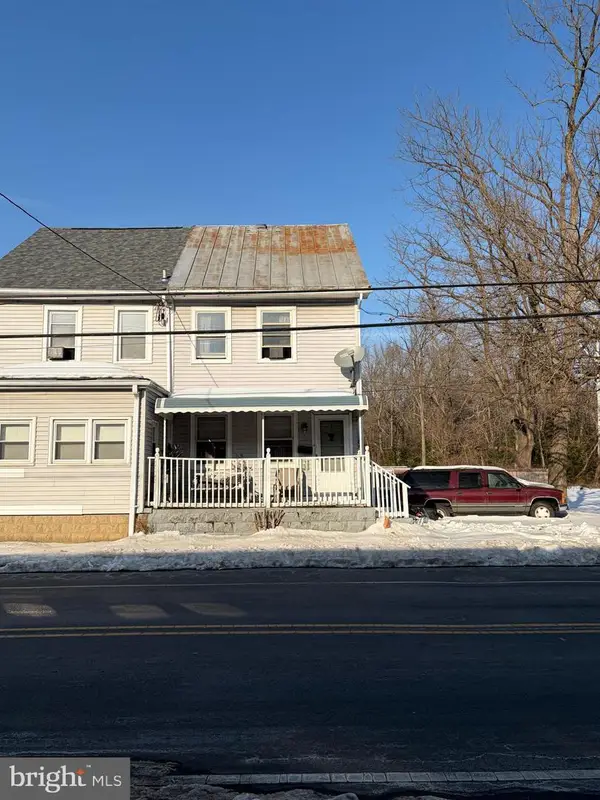 $220,000Pending3 beds 2 baths1,382 sq. ft.
$220,000Pending3 beds 2 baths1,382 sq. ft.185 Rancocas Rd, MOUNT HOLLY, NJ 08060
MLS# NJBL2105080Listed by: ROMANO REALTY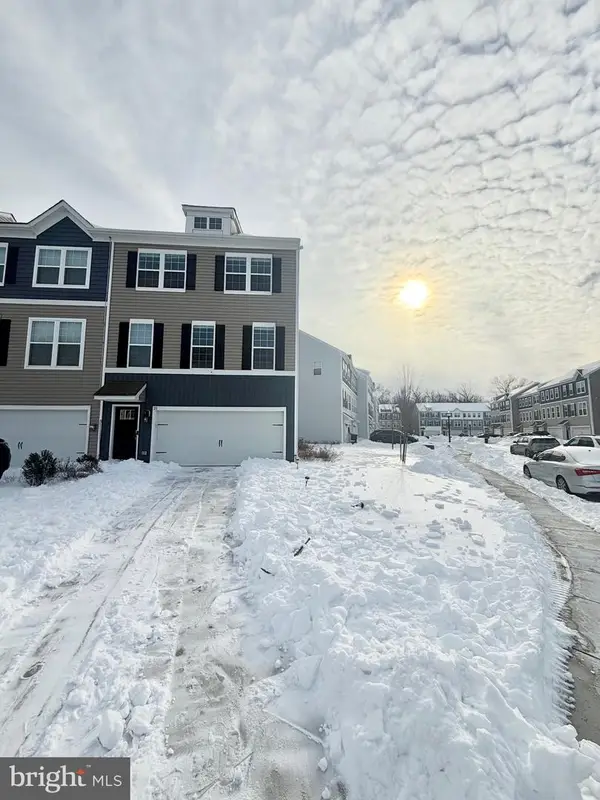 $499,999Active3 beds 3 baths2,208 sq. ft.
$499,999Active3 beds 3 baths2,208 sq. ft.20 Stanton Rd, MOUNT HOLLY, NJ 08060
MLS# NJBL2104910Listed by: HALO REALTY LLC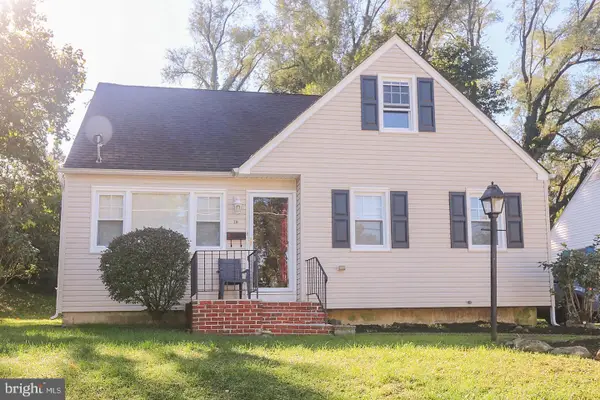 $299,000Active2 beds 1 baths1,314 sq. ft.
$299,000Active2 beds 1 baths1,314 sq. ft.28 Ridgley St, MOUNT HOLLY, NJ 08060
MLS# NJBL2104906Listed by: KELLER WILLIAMS REALTY

