128 Preakness Dr, Mullica Hill, NJ 08062
Local realty services provided by:ERA Reed Realty, Inc.
128 Preakness Dr,Mullica Hill, NJ 08062
$975,000
- 5 Beds
- 5 Baths
- 5,167 sq. ft.
- Single family
- Pending
Listed by: patricia settar
Office: bhhs fox & roach-mullica hill south
MLS#:NJGL2062486
Source:BRIGHTMLS
Price summary
- Price:$975,000
- Price per sq. ft.:$188.7
- Monthly HOA dues:$33.33
About this home
Welcome to this recently renovated residence where timeless elegance meets modern design. Step into modern living with sustainable cost-saving upgrades, including a fully owned solar system with nearly non-existent or drastically reduced electric bills (transferrable SRECS) The soaring ceilings, modern chandelier, and abundant natural light create a bright and inviting first impression. A striking staircase with black railings and bold patterned risers makes a stylish statement, while gleaming hardwood floors flow seamlessly through the entryway. This perfect blend of warmth and contemporary design sets the stage for the beauty that lies ahead.
At the heart of the home is a show-stopping chef’s kitchen, where sleek black cabinetry, gold hardware, and striking quartz countertops pair beautifully with a dramatic full-height backsplash. A premium stainless steel appliance suite, including a professional-grade gas range with pot filler, delivers both beauty and function. The oversized center island, enhanced by pendant lighting, offers seating, prep space, and a seamless connection to the light-filled dining area. Just beyond, a bright sitting nook provides the perfect spot for morning coffee or evening conversation.
The elegant dining room is a true showpiece, with soaring ceilings, designer lighting, molding, and bold accent walls that add depth and sophistication. Large windows in the sunroom flood the space with natural light, while the open design allows gatherings to flow effortlessly into adjoining living areas.
The family room balances comfort and sophistication, anchored by a stunning fireplace that serves as a natural focal point. French doors lead you into the nice size private home office. Whether hosting guests or enjoying a quiet night in, this space radiates warmth and style. The finished walk out basement offers additional bonus space for work out and or recreation area and still plenty of storage space.
Upstairs, the luxurious primary suite offers a spacious and tranquil retreat, while additional bedrooms provide plenty of comfort and versatility. A fully updated upstairs laundry room ensures everyday convenience, blending practicality with thoughtful design.
Step outside, and the home’s resort-inspired lifestyle comes to life. A sparkling pool glistens at the center of a private retreat, framed by lush landscaping and multiple lounge areas. From elegant soirées to peaceful afternoons by the water, this outdoor haven is designed to impress.
With thoughtful design, impeccable finishes, and seamless indoor-outdoor living, this home is more than a residence — it’s a statement of style and sophistication.
Come and experience Mullica Hill living in this executive style community, the Manors of Saratoga with quick access to parks and tennis courts and just minutes to the quaint historic downtown. Main Street Mullica Hill offers shopping, dining and plenty of events through out the year. Located just minutes to the NEW state of the art Inspira Hospital and the award winning William Heritage winery. Quick access to N.J. turnpike and 30 min. to Phila. Serviced by Clearview School district.
Contact an agent
Home facts
- Year built:2005
- Listing ID #:NJGL2062486
- Added:99 day(s) ago
- Updated:December 20, 2025 at 08:53 AM
Rooms and interior
- Bedrooms:5
- Total bathrooms:5
- Full bathrooms:4
- Half bathrooms:1
- Living area:5,167 sq. ft.
Heating and cooling
- Cooling:Ceiling Fan(s), Central A/C, Zoned
- Heating:Forced Air, Natural Gas, Zoned
Structure and exterior
- Roof:Asphalt, Shingle
- Year built:2005
- Building area:5,167 sq. ft.
- Lot area:1 Acres
Schools
- High school:CLEARVIEW REGIONAL H.S.
- Middle school:CLEARVIEW REGIONAL M.S.
- Elementary school:HARRISON TOWNSHIP E.S.
Utilities
- Water:Public
- Sewer:On Site Septic
Finances and disclosures
- Price:$975,000
- Price per sq. ft.:$188.7
- Tax amount:$17,093 (2022)
New listings near 128 Preakness Dr
- New
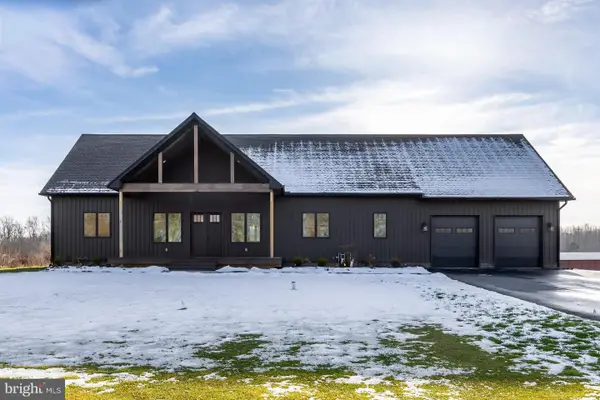 $899,000Active3 beds 3 baths3,000 sq. ft.
$899,000Active3 beds 3 baths3,000 sq. ft.75 Ferrell Rd, MULLICA HILL, NJ 08062
MLS# NJGL2067408Listed by: HOME AND HEART REALTY 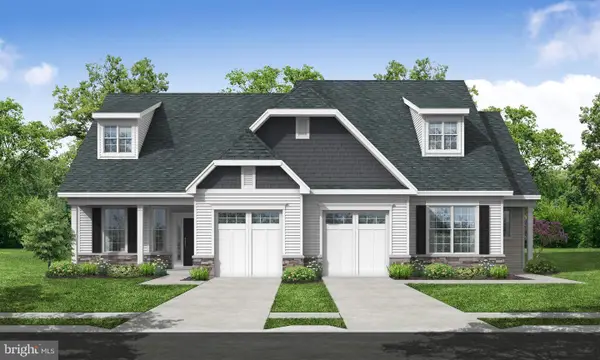 $492,600Pending3 beds 3 baths1,929 sq. ft.
$492,600Pending3 beds 3 baths1,929 sq. ft.30 Redkist Dr, MULLICA HILL, NJ 08062
MLS# NJGL2067732Listed by: CENTURY 21 ALLIANCE-MEDFORD- Open Sat, 12 to 2pmNew
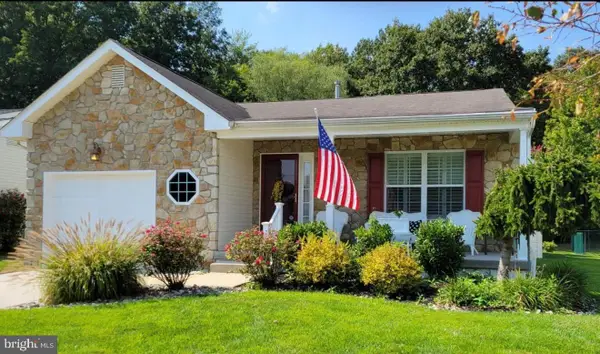 $375,000Active2 beds 2 baths1,371 sq. ft.
$375,000Active2 beds 2 baths1,371 sq. ft.623 Monarda Trl, MULLICA HILL, NJ 08062
MLS# NJGL2067664Listed by: KELLER WILLIAMS REALTY - WASHINGTON TOWNSHIP - Coming SoonOpen Sat, 11am to 1pm
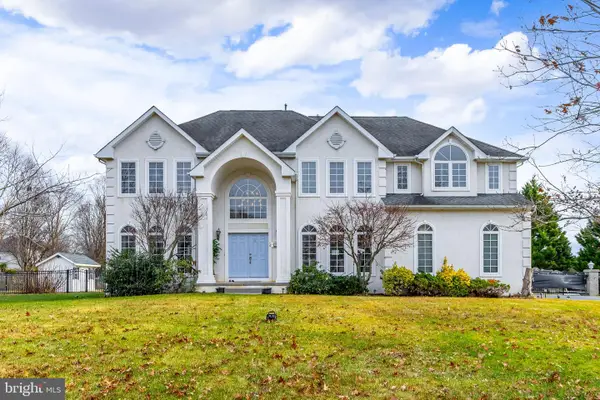 $950,000Coming Soon4 beds 3 baths
$950,000Coming Soon4 beds 3 baths10 Morning Glory Cir, MULLICA HILL, NJ 08062
MLS# NJGL2067426Listed by: KELLER WILLIAMS HOMETOWN - Coming Soon
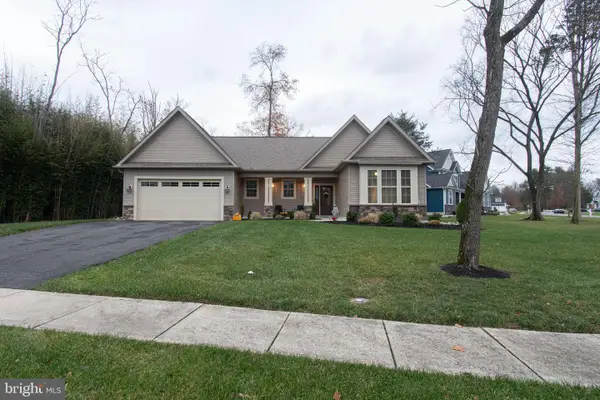 $659,900Coming Soon3 beds 2 baths
$659,900Coming Soon3 beds 2 baths34 Katie Ct, MULLICA HILL, NJ 08062
MLS# NJGL2067480Listed by: CENTURY 21 ALLIANCE-MEDFORD 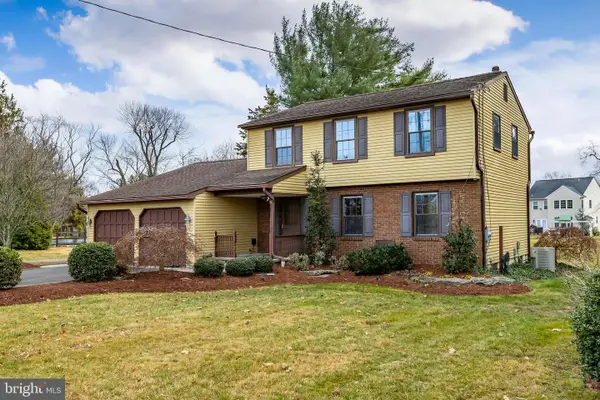 $500,000Pending3 beds 3 baths2,308 sq. ft.
$500,000Pending3 beds 3 baths2,308 sq. ft.15-17 Woodland Ave, MULLICA HILL, NJ 08062
MLS# NJGL2067380Listed by: BHHS FOX & ROACH-WASHINGTON-GLOUCESTER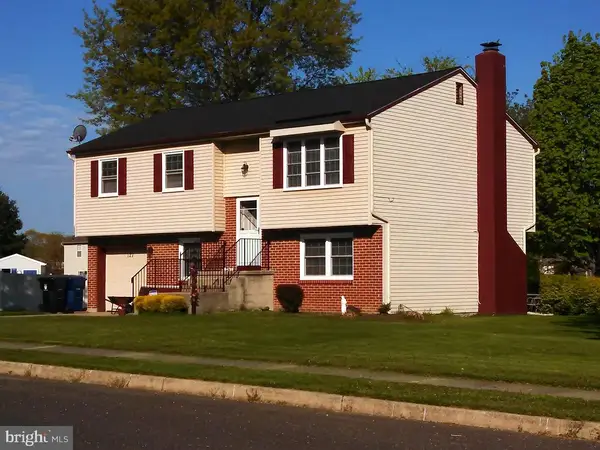 $425,000Active3 beds 2 baths1,754 sq. ft.
$425,000Active3 beds 2 baths1,754 sq. ft.127 Karen Ct, MULLICA HILL, NJ 08062
MLS# NJGL2067266Listed by: OMNI REAL ESTATE PROFESSIONALS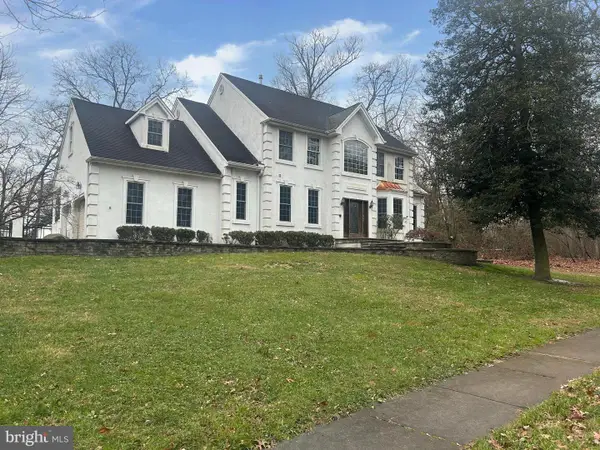 $624,900Pending4 beds 4 baths3,023 sq. ft.
$624,900Pending4 beds 4 baths3,023 sq. ft.7 Deer Haven Dr, MULLICA HILL, NJ 08062
MLS# NJGL2067288Listed by: EXPRESSWAY REALTY LLC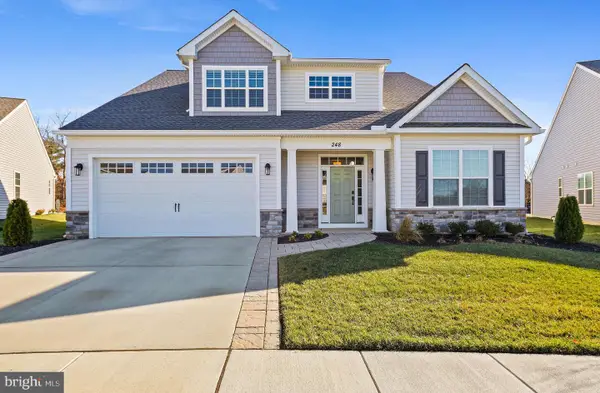 $875,000Active3 beds 4 baths3,369 sq. ft.
$875,000Active3 beds 4 baths3,369 sq. ft.248 Harbelle Way, MULLICA HILL, NJ 08062
MLS# NJGL2067084Listed by: CENTURY 21 ALLIANCE-MEDFORD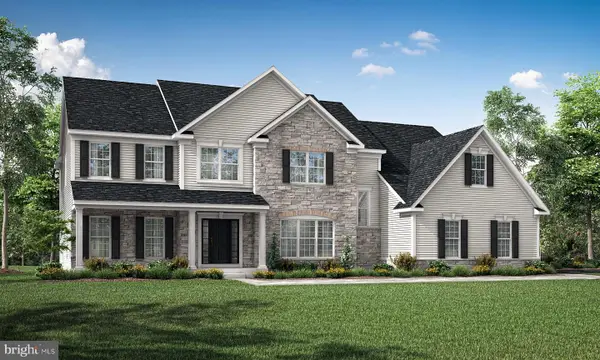 $1,059,900Active4 beds 3 baths4,402 sq. ft.
$1,059,900Active4 beds 3 baths4,402 sq. ft.487-6 Mullica Hill Rd, MULLICA HILL, NJ 08062
MLS# NJGL2067294Listed by: PAPARONE COMMUNITIES INC.
