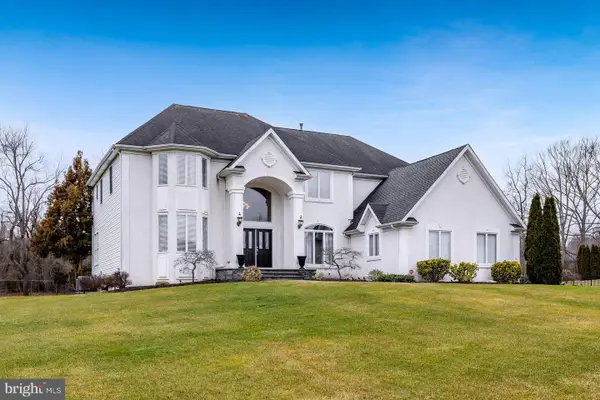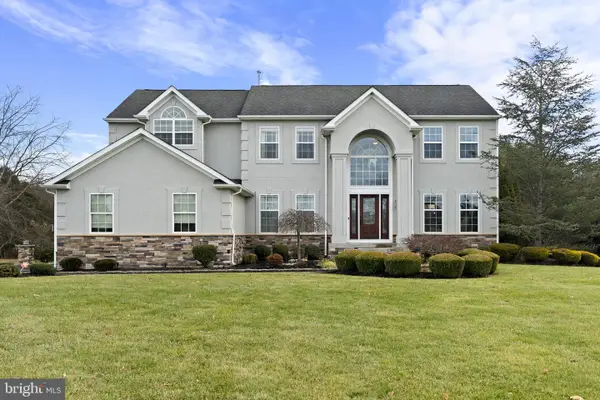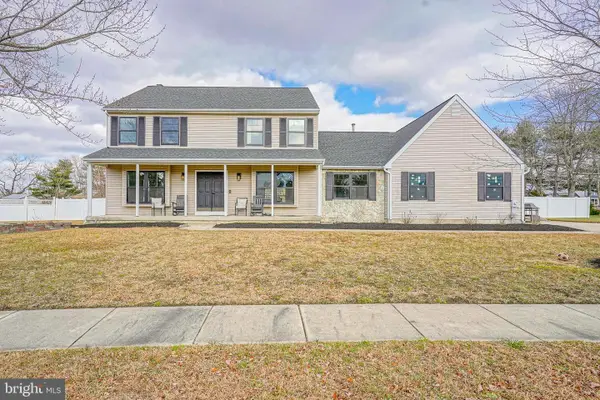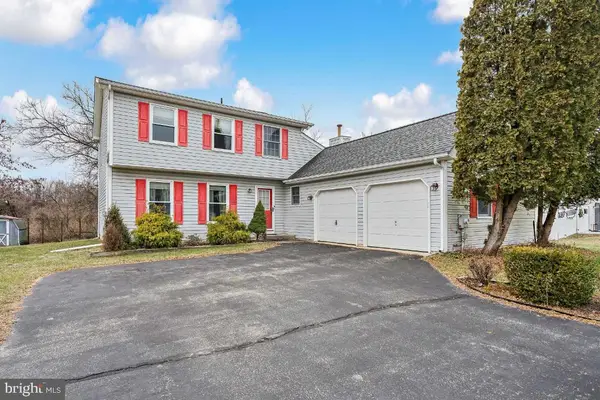135 Preakness Dr, Mullica Hill, NJ 08062
Local realty services provided by:ERA Central Realty Group
135 Preakness Dr,Mullica Hill, NJ 08062
$1,249,900
- 4 Beds
- 5 Baths
- 4,195 sq. ft.
- Single family
- Pending
Listed by: frances manzoni
Office: century 21 rauh & johns
MLS#:NJGL2068452
Source:BRIGHTMLS
Price summary
- Price:$1,249,900
- Price per sq. ft.:$297.95
- Monthly HOA dues:$33.33
About this home
Welcome to MAGNIFICENCE in this unrivaled PRIVATE ESTATE located in the Manors of Saratoga, in highly sought-after Harrison Township and within Clearview School District. This expansive 1-acre property is privately nestled at the end of a cul-de-sac backed up against protected land preservation zones and wooded space.
As you stroll up the front paver walkway, enter the double doors and be drawn into the 2-story foyer by a crystal chandelier and grand curved staircase. The entire home boasts 9 ft. ceilings, crown molding and recessed lighting. To the left of the foyer is a spacious office with glass doors. To the right of the foyer is a “formal” living room (for the traditional at heart) that can double as children’s playroom or bonus room. The formal dining room is perfect for hosting holiday gatherings and exudes sophistication with its large corner windows, wainscoting, tiered rectangular glass crystal chandelier, and lit recessed wall niche.
On to the gourmet kitchen! Light and Bright with a triangulated workspace, flaunting custom cabinetry, quartz countertops, a gas cooktop with range hood, Sub Zero refrigerator, dishwasher, large center island, and pantry. Off of the kitchen is a charming morning room where you can enjoy routine meals, a morning cup of coffee, or a nightcap while surrounded by the tranquil views of your manicured yard.
The open and airy kitchen flows directly into a massive family room that is both cozy and extravagant, featuring soaring ceilings with two tier modern contemporary chandelier, a back staircase to the second level, gas fireplace, wet bar with quartz counter, floor to ceiling windows showcasing the rear home site, and in-wall surround sound speakers perfect for movie night or watching the big game.
The main level is completed with a powder room delivering the ultimate spa vibe with floating vanity, textured accent wall, and dual sconce lighting and a laundry room giving you access to your attached THREE CAR side entry garage!
Upstairs you will continue to be amazed.
The master suite features a tray ceiling with modern chandelier, large walk in closet, additional wall closet, separate sitting area with ceiling fan, and double door entry into your master bathroom retreat. The master bathroom features his and hers vanities, an extra-large walk in shower, separate toilet room, and oversized built-in garden tub with views overlooking your stunning backyard. The second level also features a princess suite with its own bathroom and two sizeable bedrooms that share a Jack-and-Jill bathroom.
If you needed more space, head down to the full basement! This level offers another full bathroom, wet bar/kitchenette, and lots of flexible living area. A potential home gym, theater room, or recreation/lounge area – the possibilities are endless! The basement also features walk out access to the backyard.
Speaking of the backyard, immerse yourself into your very own exclusive resort. Remarkable hardscaping and pristine landscaping make up a private paradise with truly unmatched privacy. This area offers a custom gunite in-ground saltwater pool with attached hot tub, sun shelf, jumping rock and waterfall. Plenty of deck space for lounging and LED lighting to set the mood. Control all pool features from your smart phone, and the salt cell, variable speed pump and Hayward Omnilogic Base Panel are all brand new in 2023. Relax fireside in the fire pit area, or enjoy the remaining yard space.
The home also features Dual-Zone HVAC system with smart Google Nest thermostats, New 75 gallon hot water heater with 10-year warranty, Ring camera security system including six motion-sensing LED floodlights covering the perimeter of the home, underground sprinkler system, and custom upgrades and details everywhere.
Conveniently located near historic downtown Mullica Hill, this home combines privacy with accessibility. Schedule your appointment today, you will not want to miss this opportunity!!
Contact an agent
Home facts
- Year built:2005
- Listing ID #:NJGL2068452
- Added:297 day(s) ago
- Updated:January 24, 2026 at 08:33 AM
Rooms and interior
- Bedrooms:4
- Total bathrooms:5
- Full bathrooms:4
- Half bathrooms:1
- Living area:4,195 sq. ft.
Heating and cooling
- Cooling:Central A/C
- Heating:90% Forced Air, Natural Gas
Structure and exterior
- Roof:Pitched, Shingle
- Year built:2005
- Building area:4,195 sq. ft.
- Lot area:1 Acres
Utilities
- Water:Public
- Sewer:Private Septic Tank
Finances and disclosures
- Price:$1,249,900
- Price per sq. ft.:$297.95
- Tax amount:$18,953 (2024)
New listings near 135 Preakness Dr
 $646,650Pending2 beds 2 baths2,004 sq. ft.
$646,650Pending2 beds 2 baths2,004 sq. ft.103 Messina Loop, MULLICA HILL, NJ 08062
MLS# NJGL2068708Listed by: CENTURY 21 ALLIANCE-MEDFORD $710,640Pending3 beds 3 baths2,640 sq. ft.
$710,640Pending3 beds 3 baths2,640 sq. ft.87 Messina Loop, MULLICA HILL, NJ 08062
MLS# NJGL2068710Listed by: CENTURY 21 ALLIANCE-MEDFORD $759,972Pending4 beds 3 baths3,370 sq. ft.
$759,972Pending4 beds 3 baths3,370 sq. ft.39 Messina Loop, MULLICA HILL, NJ 08062
MLS# NJGL2068712Listed by: CENTURY 21 ALLIANCE-MEDFORD- New
 $1,100,000Active4 beds 5 baths4,041 sq. ft.
$1,100,000Active4 beds 5 baths4,041 sq. ft.107 Preakness Dr, MULLICA HILL, NJ 08062
MLS# NJGL2068500Listed by: BHHS FOX & ROACH-MULLICA HILL SOUTH - New
 $275,000Active-- beds -- baths
$275,000Active-- beds -- baths712-714 Broadway Ave, Stowe Twp, PA 15136
MLS# 1736996Listed by: REAL OF PENNSYLVANIA  $775,000Pending4 beds 3 baths3,290 sq. ft.
$775,000Pending4 beds 3 baths3,290 sq. ft.108 Danton Ln, MULLICA HILL, NJ 08062
MLS# NJGL2068180Listed by: PRIME REALTY PARTNERS $649,900Active5 beds 3 baths3,029 sq. ft.
$649,900Active5 beds 3 baths3,029 sq. ft.705 Malus Ct, MULLICA HILL, NJ 08062
MLS# NJGL2067614Listed by: KELLER WILLIAMS REALTY - WASHINGTON TOWNSHIP $740,000Pending4 beds 3 baths2,436 sq. ft.
$740,000Pending4 beds 3 baths2,436 sq. ft.1065 Mullica Hill Rd, MULLICA HILL, NJ 08062
MLS# NJGL2068156Listed by: EXP REALTY, LLC- Open Sat, 12 to 3pm
 $599,900Active3 beds 3 baths2,214 sq. ft.
$599,900Active3 beds 3 baths2,214 sq. ft.559 Franklinville Rd, MULLICA HILL, NJ 08062
MLS# NJGL2068124Listed by: CG REALTY, LLC  $510,000Active3 beds 3 baths1,778 sq. ft.
$510,000Active3 beds 3 baths1,778 sq. ft.10 Stretch Dr, MULLICA HILL, NJ 08062
MLS# NJGL2068008Listed by: WEICHERT REALTORS-TURNERSVILLE
