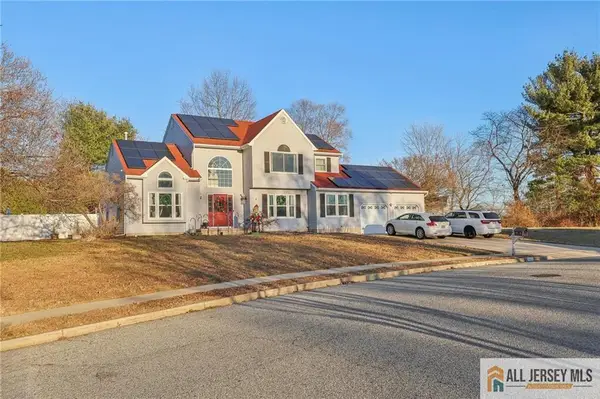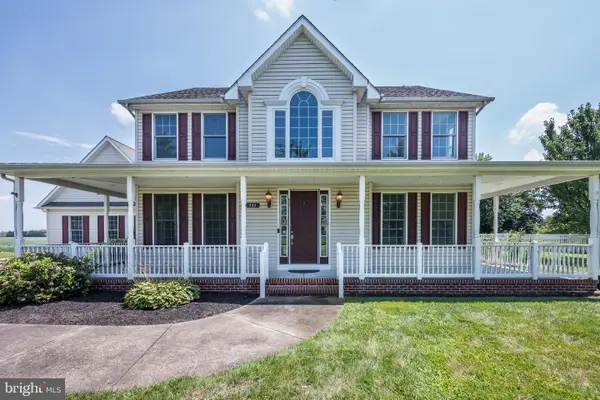1401 Swan Ln, MULLICA HILL, NJ 08062
Local realty services provided by:ERA OakCrest Realty, Inc.



1401 Swan Ln,MULLICA HILL, NJ 08062
$674,900
- 4 Beds
- 4 Baths
- 3,674 sq. ft.
- Single family
- Active
Upcoming open houses
- Sat, Aug 1611:00 am - 01:00 pm
Listed by:patricia settar
Office:bhhs fox & roach-mullica hill south
MLS#:NJGL2061192
Source:BRIGHTMLS
Price summary
- Price:$674,900
- Price per sq. ft.:$183.7
- Monthly HOA dues:$20.83
About this home
If you're in the market for a well maintained updated home with very low utility cost HERE IT IS! Beautifully updated and set on a corner lot, this semi-custom home offers space, style, and modern upgrades throughout. A paver driveway, brick-accented façade, and owned solar panels create lasting curb appeal. Inside, the center hall split layout flows from formal living and dining rooms—each with crown molding and newer LVP flooring—to the heart of the home. The kitchen has been thoughtfully renovated with staggered cabinets topped with crown molding, subway tile backsplash, recessed lighting, solid-surface HI-MAC beveled countertops, and stainless appliances including a gas cooktop, wall oven, and newer refrigerator.
The vaulted family room features skylights, a fireplace flanked by circle-top windows, and easy access to a spacious first-floor study. Upstairs, the primary suite boasts a tray ceiling, walk-in closet, and a brand-new en-suite with a stand-alone tub, oversized tile shower with frameless glass and rainfall head, and a double-bowl vanity. Three additional bedrooms each offer plush carpet and ceiling fans, while the fully renovated hall bath features a frameless tiled shower and double vanity. The laundry room is conveniently located on the second floor.
The finished basement expands your living space with a wet bar (stools included), lounge area, half bath, and still plenty of storage. Outside, enjoy your morning coffee on the paver patio with Sunsetter awning, storage shed, and a garage outfitted with painted floor, storage racks, and a refrigerator—both included. Peace of mind comes with numerous updates check out all the goodies: all windows replaced, newer HVAC, and new front and sliding doors, radon mitigation system, landscape well, tankless hot water heater with softner. Located in the desirable Willowbrook Farms community that offers a quick walk or bike ride to the vibrant downtown that offers so many events and it's so convenient to the ball parks and recreation fields. Serviced by Clearview School district. Come and experience Mullica Hill living.
Contact an agent
Home facts
- Year built:1992
- Listing Id #:NJGL2061192
- Added:3 day(s) ago
- Updated:August 14, 2025 at 11:42 PM
Rooms and interior
- Bedrooms:4
- Total bathrooms:4
- Full bathrooms:2
- Half bathrooms:2
- Living area:3,674 sq. ft.
Heating and cooling
- Cooling:Central A/C
- Heating:Electric, Forced Air
Structure and exterior
- Roof:Architectural Shingle
- Year built:1992
- Building area:3,674 sq. ft.
- Lot area:0.57 Acres
Schools
- High school:CLEARVIEW REGIONAL H.S.
- Middle school:CLEARVIEW REGIONAL M.S.
- Elementary school:HARRISON TOWNSHIP E.S.
Utilities
- Water:Public
- Sewer:Public Sewer
Finances and disclosures
- Price:$674,900
- Price per sq. ft.:$183.7
- Tax amount:$11,051 (2025)
New listings near 1401 Swan Ln
- Open Sat, 12 to 3pmNew
 $99,900Active2 beds 1 baths940 sq. ft.
$99,900Active2 beds 1 baths940 sq. ft.893 Clover Dr, MULLICA HILL, NJ 08062
MLS# NJGL2061318Listed by: EXIT REALTY EAST COAST - Open Sat, 12 to 3pmNew
 $99,900Active2 beds 1 baths980 sq. ft.
$99,900Active2 beds 1 baths980 sq. ft.893 Clover Drive, Mullica Hill, NJ 08062
MLS# 22524421Listed by: EXIT REALTY EAST COAST SHIRVANIAN - New
 $799,900Active4 beds 3 baths4,377 sq. ft.
$799,900Active4 beds 3 baths4,377 sq. ft.102 Brookside Way, MULLICA HILL, NJ 08062
MLS# NJGL2060226Listed by: BHHS FOX & ROACH-MULLICA HILL SOUTH - New
 $39,900Active0.07 Acres
$39,900Active0.07 AcresBlk 1 Lot 13 London Town, Hazelton Twp, MN 56431
MLS# 6768635Listed by: RE/MAX ADVANTAGE PLUS  $534,000Active4 beds 3 baths2,422 sq. ft.
$534,000Active4 beds 3 baths2,422 sq. ft.-321 Snowgoose Lane, Harrison, NJ 08062
MLS# 2560789MListed by: EXP REALTY, LLC- New
 $425,000Active4 beds 3 baths2,300 sq. ft.
$425,000Active4 beds 3 baths2,300 sq. ft.163 N Main St, MULLICA HILL, NJ 08062
MLS# NJGL2060662Listed by: HOME AND HEART REALTY  $650,000Active2 beds 2 baths2,077 sq. ft.
$650,000Active2 beds 2 baths2,077 sq. ft.000 Messina Loop Loop, MULLICA HILL, NJ 08062
MLS# NJGL2060822Listed by: CENTURY 21 ALLIANCE-MEDFORD $575,000Pending4 beds 4 baths2,227 sq. ft.
$575,000Pending4 beds 4 baths2,227 sq. ft.733 Barnsboro Rd, MULLICA HILL, NJ 08062
MLS# NJGL2060680Listed by: EXP REALTY, LLC $1,900,000Active5 beds 4 baths4,056 sq. ft.
$1,900,000Active5 beds 4 baths4,056 sq. ft.663 Tomlin Station Rd, MULLICA HILL, NJ 08062
MLS# NJGL2060650Listed by: GRUBER REAL ESTATE AGENCY INC.
