22 Turtle Creek Dr, Mullica Hill, NJ 08062
Local realty services provided by:ERA Byrne Realty
22 Turtle Creek Dr,Mullica Hill, NJ 08062
$600,000
- 5 Beds
- 4 Baths
- 3,158 sq. ft.
- Single family
- Pending
Listed by: donna jakovasic
Office: better homes and gardens real estate maturo
MLS#:NJGL2056736
Source:BRIGHTMLS
Price summary
- Price:$600,000
- Price per sq. ft.:$189.99
About this home
Here is your opportunity to own a beautiful home in the Landview at Turtle Creek Community, in the desirable Clearview School district. This is the perfect house providing you tons of space and natural lighting. There are 5 bedrooms, 3 ½ baths, including an in-law suite addition on the ground floor with an en-suite full bath. There is a very large walk-in pantry and a large laundry room.
The three 2nd floor bedrooms are spacious and the master bedroom has a seating area along with two separate walk-in closets with one leading to an attic storage area.
The majority of the basement is finished with multiple sections. The full basement was enlarged when the in-law suite was added. The enlarged space includes rough plumbing for a bathroom and bilco doors. There is a sump pump and radon pit in the basement as well. The two car garage is oversized and includes a door entry. The HVAC and water heater are newer. Deck is 15x30.
Contact an agent
Home facts
- Year built:1997
- Listing ID #:NJGL2056736
- Added:169 day(s) ago
- Updated:November 21, 2025 at 08:42 AM
Rooms and interior
- Bedrooms:5
- Total bathrooms:4
- Full bathrooms:3
- Half bathrooms:1
- Living area:3,158 sq. ft.
Heating and cooling
- Cooling:Ceiling Fan(s), Central A/C
- Heating:Forced Air, Natural Gas
Structure and exterior
- Year built:1997
- Building area:3,158 sq. ft.
- Lot area:0.57 Acres
Schools
- High school:CLEARVIEW REGIONAL H.S.
- Middle school:CLEARVIEW REGIONAL M.S.
- Elementary school:HARRISON TOWNSHIP E.S.
Utilities
- Water:Public
- Sewer:Public Sewer
Finances and disclosures
- Price:$600,000
- Price per sq. ft.:$189.99
- Tax amount:$12,939 (2024)
New listings near 22 Turtle Creek Dr
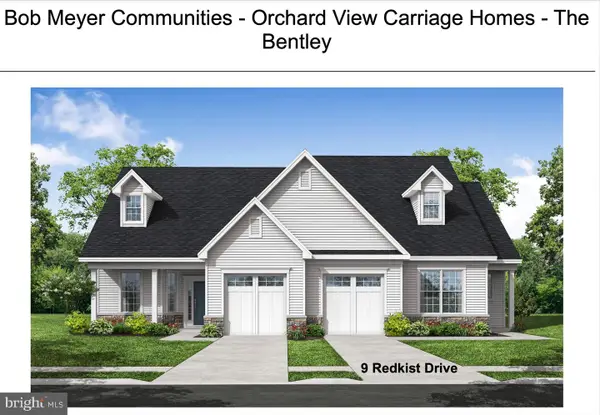 $458,000Pending2 beds 2 baths1,556 sq. ft.
$458,000Pending2 beds 2 baths1,556 sq. ft.76 Redkist Dr, MULLICA HILL, NJ 08062
MLS# NJGL2066778Listed by: CENTURY 21 ALLIANCE-MEDFORD- Open Sat, 1 to 3pmNew
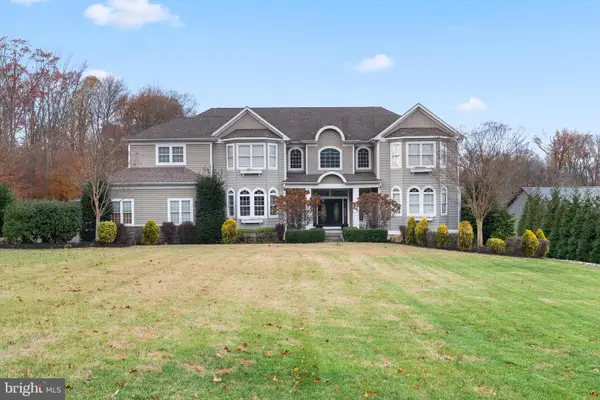 $1,200,000Active5 beds 6 baths5,856 sq. ft.
$1,200,000Active5 beds 6 baths5,856 sq. ft.205 Sherwin Rd, MULLICA HILL, NJ 08062
MLS# NJGL2066668Listed by: EXP REALTY, LLC - New
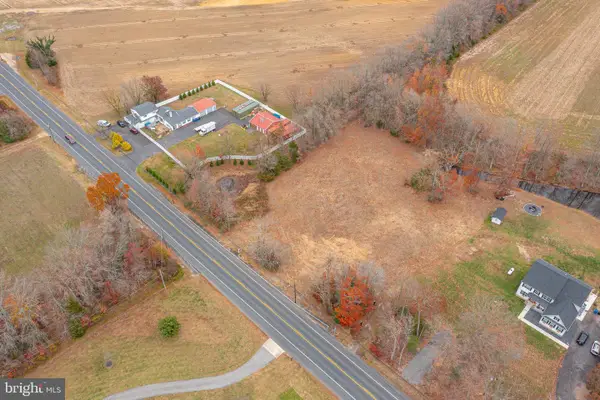 $399,890Active1.9 Acres
$399,890Active1.9 Acres503 Bridgeton Pike, MULLICA HILL, NJ 08062
MLS# NJGL2066438Listed by: KELLER WILLIAMS REALTY - WASHINGTON TOWNSHIP - Coming Soon
 $765,000Coming Soon4 beds 3 baths
$765,000Coming Soon4 beds 3 baths121 White Owl Trl, MULLICA HILL, NJ 08062
MLS# NJGL2066624Listed by: ROMANO REALTY  $414,650Pending2 beds 2 baths1,346 sq. ft.
$414,650Pending2 beds 2 baths1,346 sq. ft.74 Redkist Dr, MULLICA HILL, NJ 08062
MLS# NJGL2066578Listed by: CENTURY 21 ALLIANCE-MEDFORD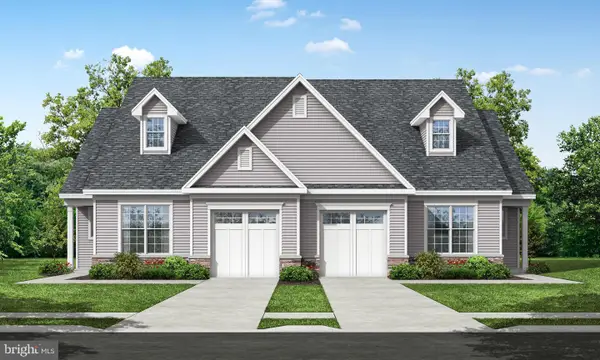 $503,070Pending3 beds 3 baths1,869 sq. ft.
$503,070Pending3 beds 3 baths1,869 sq. ft.72 Redkist Dr, MULLICA HILL, NJ 08062
MLS# NJGL2066580Listed by: CENTURY 21 ALLIANCE-MEDFORD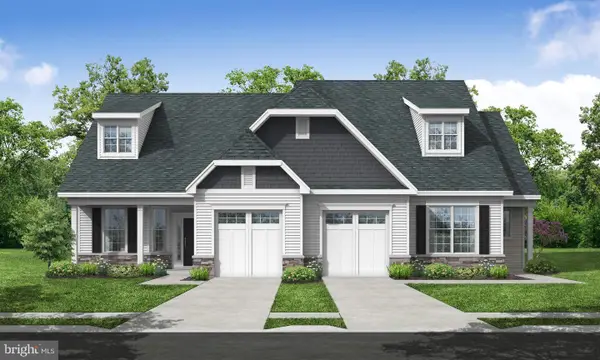 $446,600Pending3 beds 3 baths1,560 sq. ft.
$446,600Pending3 beds 3 baths1,560 sq. ft.28 Redkist Dr, MULLICA HILL, NJ 08062
MLS# NJGL2066584Listed by: CENTURY 21 ALLIANCE-MEDFORD- New
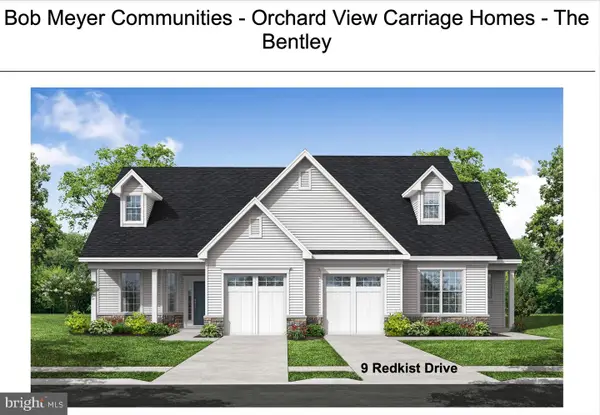 $536,000Active2 beds 2 baths1,584 sq. ft.
$536,000Active2 beds 2 baths1,584 sq. ft.9 Redkist Dr, MULLICA HILL, NJ 08062
MLS# NJGL2066544Listed by: CENTURY 21 ALLIANCE-MEDFORD - New
 $315,000Active4 beds 2 baths1,570 sq. ft.
$315,000Active4 beds 2 baths1,570 sq. ft.326 Stonehouse Ln, MULLICA HILL, NJ 08062
MLS# NJGL2066582Listed by: HOME AND HEART REALTY - New
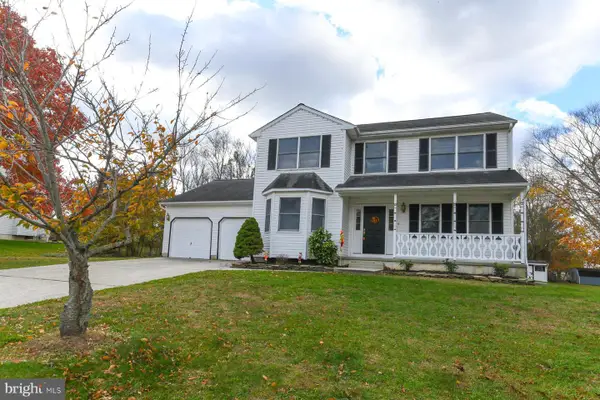 $550,000Active4 beds 3 baths2,128 sq. ft.
$550,000Active4 beds 3 baths2,128 sq. ft.308 Snowgoose Ln, MULLICA HILL, NJ 08062
MLS# NJGL2066416Listed by: HOME AND HEART REALTY
