- ERA
- New Jersey
- Mullica Hill
- 4 Fawn Hollow Ln
4 Fawn Hollow Ln, Mullica Hill, NJ 08062
Local realty services provided by:ERA Central Realty Group
Listed by: fitzgerald j williams
Office: exp realty, llc.
MLS#:NJGL2061884
Source:BRIGHTMLS
Price summary
- Price:$875,000
- Price per sq. ft.:$271.74
- Monthly HOA dues:$20
About this home
4 Fawn Hollow Lane is located in the desirable town of Mullica Hill. With a beautiful brick façade, four bedrooms, and three bathrooms, this home is perfect for anyone looking to move into the area. Sitting on an acre of land, it has so much to offer! Step inside to find stunning wood flooring throughout the main level. At the front of the home, you’ll find the formal dining room, living room, and office. The dining room is conveniently located right off the kitchen, which is truly the heart of the home. The kitchen is adorned with gorgeous white cabinets, quartz countertops, stainless steel appliances, and a breakfast bar, and it flows seamlessly into the family room. The family room features cathedral ceilings, a cozy fireplace, carpeted floors, and an abundance of natural light. It also includes a built-in entertainment system! Upstairs, the primary bedroom offers generous space for a sitting area, along with a walk-in closet and a gorgeous en suite bathroom featuring his-and-hers sinks. The three additional bedrooms on the second floor are all spacious with ample closet space. A hallway bathroom with twin sinks completes the upper level. The basement is fully finished with luxury vinyl plank flooring throughout and includes a built-in wet bar, making it an ideal space for entertaining. Step outside to your dream backyard, complete with a paver patio, plush landscaping, and a pool! The pool is a hybrid with a hot tub, all surrounded by a beautiful iron gate. The pool deck is finished with elegant pavers that complement the home’s landscaping perfectly. This home also comes with valuable upgrades that set it apart from others in the neighborhood. A full sprinkler system covers both the front and back yards, connected to the property’s well—a rare and practical feature in this community. A constant-pressure pump for the well and water system was installed about five years ago, ensuring steady water pressure throughout the home. In addition, a variable-speed pump for the pool was installed just two years ago, providing excellent energy efficiency and significantly reducing electricity costs. This home is picture-perfect—don’t wait, it won’t last long!
Contact an agent
Home facts
- Year built:2001
- Listing ID #:NJGL2061884
- Added:154 day(s) ago
- Updated:January 31, 2026 at 08:57 AM
Rooms and interior
- Bedrooms:4
- Total bathrooms:3
- Full bathrooms:2
- Half bathrooms:1
- Living area:3,220 sq. ft.
Heating and cooling
- Cooling:Central A/C
- Heating:Forced Air, Natural Gas
Structure and exterior
- Roof:Pitched, Shingle
- Year built:2001
- Building area:3,220 sq. ft.
- Lot area:1.09 Acres
Schools
- High school:CLEARVIEW REGIONAL H.S.
- Middle school:CLEARVIEW REGIONAL M.S.
- Elementary school:PLEASANT VALLEY SCHOOL
Utilities
- Water:Well
- Sewer:On Site Septic
Finances and disclosures
- Price:$875,000
- Price per sq. ft.:$271.74
- Tax amount:$15,611 (2025)
New listings near 4 Fawn Hollow Ln
- Open Wed, 4 to 6pmNew
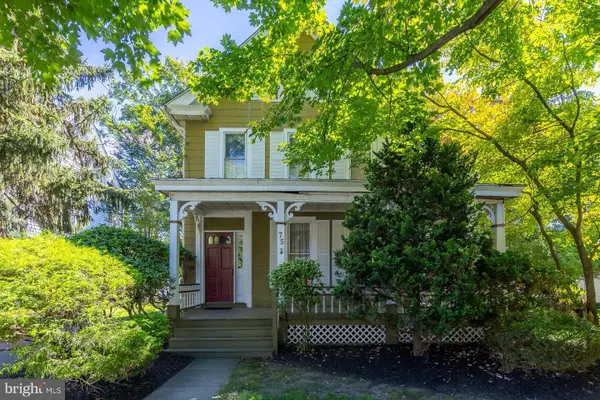 $489,900Active3 beds 2 baths2,244 sq. ft.
$489,900Active3 beds 2 baths2,244 sq. ft.75 N Main St, MULLICA HILL, NJ 08062
MLS# NJGL2068806Listed by: BHHS FOX & ROACH-MULLICA HILL SOUTH 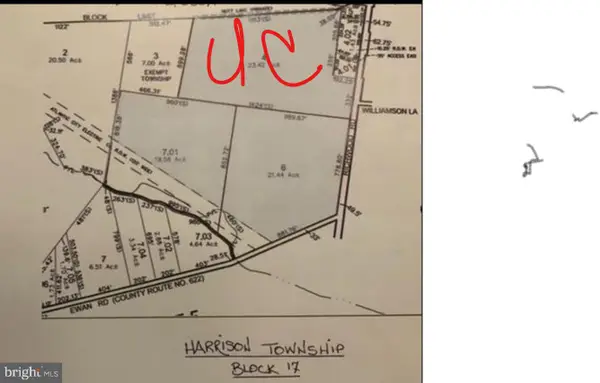 $2,360,000Active40 Acres
$2,360,000Active40 AcresB. 17 L.6&7.01 Richwood Rd, MULLICA HILL, NJ 08062
MLS# NJGL2046586Listed by: HOME AND HEART REALTY $646,650Pending2 beds 2 baths2,004 sq. ft.
$646,650Pending2 beds 2 baths2,004 sq. ft.103 Messina Loop, MULLICA HILL, NJ 08062
MLS# NJGL2068708Listed by: CENTURY 21 ALLIANCE-MEDFORD $710,640Pending3 beds 3 baths2,640 sq. ft.
$710,640Pending3 beds 3 baths2,640 sq. ft.87 Messina Loop, MULLICA HILL, NJ 08062
MLS# NJGL2068710Listed by: CENTURY 21 ALLIANCE-MEDFORD $759,972Pending4 beds 3 baths3,370 sq. ft.
$759,972Pending4 beds 3 baths3,370 sq. ft.39 Messina Loop, MULLICA HILL, NJ 08062
MLS# NJGL2068712Listed by: CENTURY 21 ALLIANCE-MEDFORD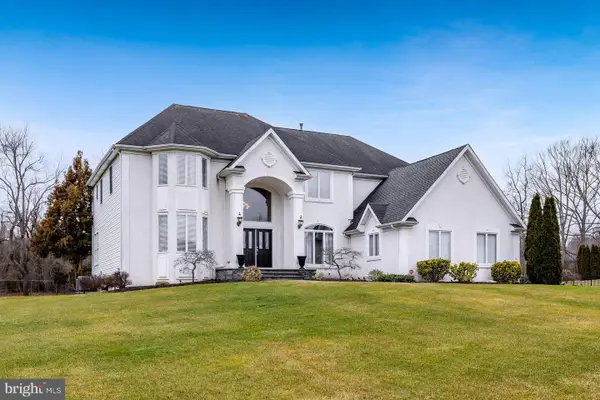 $1,100,000Active4 beds 5 baths4,041 sq. ft.
$1,100,000Active4 beds 5 baths4,041 sq. ft.107 Preakness Dr, MULLICA HILL, NJ 08062
MLS# NJGL2068500Listed by: BHHS FOX & ROACH-MULLICA HILL SOUTH $275,000Active-- beds -- baths
$275,000Active-- beds -- baths712-714 Broadway Ave, Stowe Twp, PA 15136
MLS# 1736996Listed by: REAL OF PENNSYLVANIA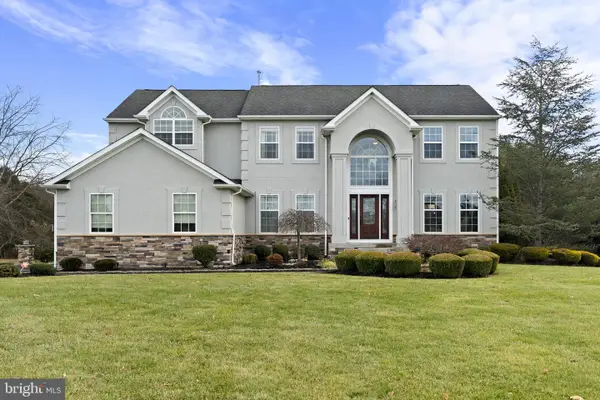 $775,000Pending4 beds 3 baths3,290 sq. ft.
$775,000Pending4 beds 3 baths3,290 sq. ft.108 Danton Ln, MULLICA HILL, NJ 08062
MLS# NJGL2068180Listed by: PRIME REALTY PARTNERS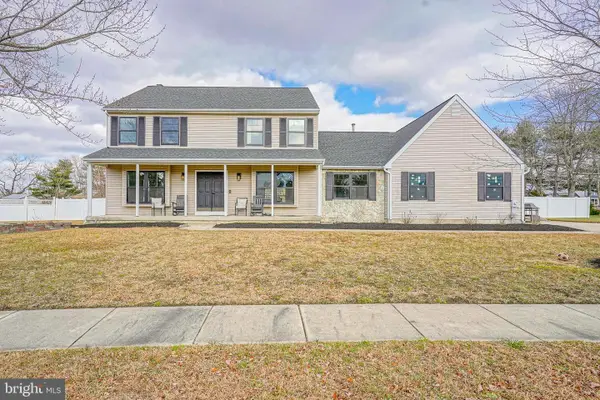 $649,900Active5 beds 3 baths3,029 sq. ft.
$649,900Active5 beds 3 baths3,029 sq. ft.705 Malus Ct, MULLICA HILL, NJ 08062
MLS# NJGL2067614Listed by: KELLER WILLIAMS REALTY - WASHINGTON TOWNSHIP $740,000Pending4 beds 3 baths2,436 sq. ft.
$740,000Pending4 beds 3 baths2,436 sq. ft.1065 Mullica Hill Rd, MULLICA HILL, NJ 08062
MLS# NJGL2068156Listed by: EXP REALTY, LLC

