741 Barnsboro Rd, Mullica Hill, NJ 08062
Local realty services provided by:ERA Central Realty Group
741 Barnsboro Rd,Mullica Hill, NJ 08062
$875,000
- 3 Beds
- 2 Baths
- 2,533 sq. ft.
- Single family
- Active
Listed by: brenda smith
Office: century 21 alliance - mantua
MLS#:NJGL2059392
Source:BRIGHTMLS
Price summary
- Price:$875,000
- Price per sq. ft.:$345.44
About this home
Beautiful custom built Rancher on 2+ Acres with Full Basement & Pole BarnWelcome to this stunning ranch-style home built in 2003, offering the perfect blend of quality craftsmanship, spacious living, and peaceful privacy. Set on just over 2 acres, this property features 3‹“4 bedrooms, 2.5 baths, and exceptional indoor and outdoor living spaces.Step into the heart of the home ‹” a beautifully designed kitchen featuring handcrafted Amish cabinetry, a large center island, and soaring 12-foot ceilings that add an airy, open feel. The adjacent family room is warm and inviting with a custom Amish-built entertainment center and a cozy gas fireplace, ideal for family gatherings or relaxing nights in.French doors lead to a sprawling 516 sq ft deck ‹” the perfect spot to enjoy morning coffee, host BBQs, or simply soak in the serene surroundings. Inside, the living and bedroom areas boast 10-foot ceilings, enhancing the sense of space and light throughout the home. You'll appreciate the efficiency and comfort of gas baseboard hot water heat and central air conditioning year-round.The basement offers versatile living space ‹” perfect for a fourth bedroom, home office, gym, or recreation area.Outside, the property shines with a 30' x 50' pole barn featuring a concrete floor, 14-foot ceilings, and a convenient half bath ‹” ideal for a workshop, storage, or home-based business. Privacy trees line both sides of the property, offering peace and seclusion while still being close to local amenities.Don't miss your chance to own this well-maintained, custom-built home with room to grow and space to breathe. Schedule your appointment today
Contact an agent
Home facts
- Year built:2003
- Listing ID #:NJGL2059392
- Added:219 day(s) ago
- Updated:February 11, 2026 at 02:38 PM
Rooms and interior
- Bedrooms:3
- Total bathrooms:2
- Full bathrooms:2
- Living area:2,533 sq. ft.
Heating and cooling
- Cooling:Central A/C
- Heating:Hot Water, Natural Gas
Structure and exterior
- Roof:Shingle
- Year built:2003
- Building area:2,533 sq. ft.
- Lot area:2.07 Acres
Schools
- High school:CLEARVIEW REGIONAL H.S.
- Middle school:CLEARVIEW REGIONAL M.S.
Utilities
- Water:Well
- Sewer:On Site Septic
Finances and disclosures
- Price:$875,000
- Price per sq. ft.:$345.44
- Tax amount:$12,454 (2024)
New listings near 741 Barnsboro Rd
- New
 $495,000Active3 beds 2 baths1,526 sq. ft.
$495,000Active3 beds 2 baths1,526 sq. ft.521 Clems Run, MULLICA HILL, NJ 08062
MLS# NJGL2069230Listed by: HOME AND HEART REALTY - New
 $160,000Active1.04 Acres
$160,000Active1.04 Acres111 Hilltop Ct, MULLICA HILL, NJ 08062
MLS# NJGL2069176Listed by: RIVERA REALTY, LLC - New
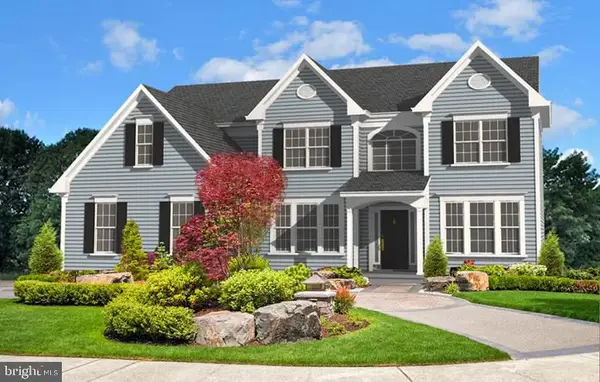 $875,000Active4 beds 3 baths2,940 sq. ft.
$875,000Active4 beds 3 baths2,940 sq. ft.106 Earlington Ct, MULLICA HILL, NJ 08062
MLS# NJGL2069096Listed by: RUSSO REALTY GROUP LLC - New
 $895,000Active4 beds 4 baths3,080 sq. ft.
$895,000Active4 beds 4 baths3,080 sq. ft.110 Earllington Ct, MULLICA HILL, NJ 08062
MLS# NJGL2069100Listed by: RUSSO REALTY GROUP LLC - New
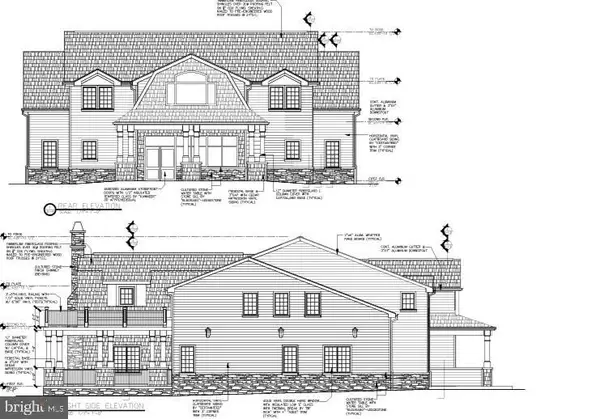 $350,000Active1 Acres
$350,000Active1 Acres231 N Main St, MULLICA HILL, NJ 08062
MLS# NJGL2069134Listed by: WEICHERT REALTORS-TURNERSVILLE - New
 $430,000Active4 beds 2 baths1,632 sq. ft.
$430,000Active4 beds 2 baths1,632 sq. ft.347 Moods Rd, MULLICA HILL, NJ 08062
MLS# NJGL2069120Listed by: COLDWELL BANKER REALTY - New
 $385,000Active2 beds 2 baths1,535 sq. ft.
$385,000Active2 beds 2 baths1,535 sq. ft.701 Chickory Trl, MULLICA HILL, NJ 08062
MLS# NJGL2069000Listed by: THE PLUM REAL ESTATE GROUP, LLC 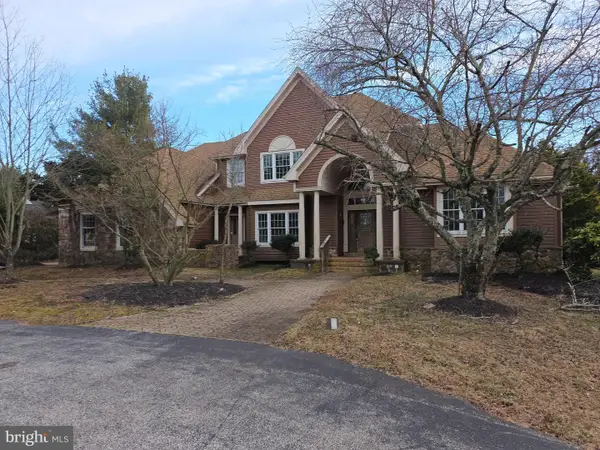 $620,000Pending4 beds 4 baths4,461 sq. ft.
$620,000Pending4 beds 4 baths4,461 sq. ft.325 Harrisonville Rd, MULLICA HILL, NJ 08062
MLS# NJGL2069026Listed by: CENTURY 21 RAUH & JOHNS- Open Sat, 11am to 2pmNew
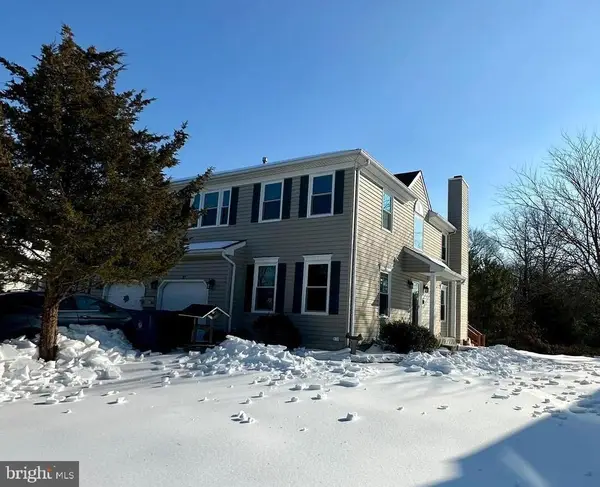 $442,500Active4 beds 3 baths1,946 sq. ft.
$442,500Active4 beds 3 baths1,946 sq. ft.17 Park Dr, MULLICA HILL, NJ 08062
MLS# NJGL2068566Listed by: JANE HOFFMAN REALTY, LLC - New
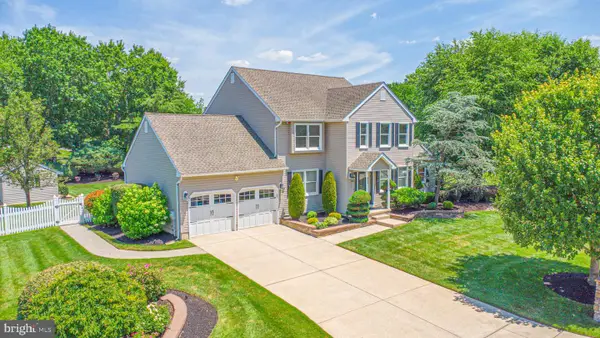 $629,900Active5 beds 4 baths3,006 sq. ft.
$629,900Active5 beds 4 baths3,006 sq. ft.607 Apple Dr, MULLICA HILL, NJ 08062
MLS# NJGL2068936Listed by: ROMANO REALTY

