106 Fenchurch Way, Neptune Township, NJ 07753
Local realty services provided by:ERA Central Realty Group
106 Fenchurch Way,Neptune Township, NJ 07753
$869,900
- 4 Beds
- 2 Baths
- 2,716 sq. ft.
- Single family
- Active
Listed by:jamie martin kline
Office:prolegacy realty, llc.
MLS#:22525391
Source:NJ_MOMLS
Price summary
- Price:$869,900
- Price per sq. ft.:$320.29
About this home
This is a coming soon and cannot be shown until 8/28/2025. Welcome to this spacious 4-bedroom, 2-bath ranch in Neptune, NJ. This thoughtfully designed home combines comfort and character with its inviting layout and stylish finishes.
The entryway leads into a warm and welcoming living area featuring a fireplace and large windows that bring in natural light. An adjacent dining room with custom lighting flows seamlessly into the kitchen, making it an excellent space for entertaining. The home showcases unique architectural details, stone flooring, and wood accents that add charm throughout.
The kitchen offers ample storage and counter space with a functional layout suited for everyday living and hosting. Four generously sized bedrooms provide plenty of flexibility for guests, home office, or personal use. Both full bathrooms are designed with modern conveniences.
Outdoors, enjoy a landscaped yard complete with an above-ground pool and patio areaperfect for relaxation or gatherings. Conveniently located near Jersey Shore Medical Center, shopping, dining, parks, and major routes, this property provides easy access to all that the Jersey Shore has to offer.
This home blends comfort, style, and functionality in a desirable Neptune location.
Contact an agent
Home facts
- Year built:1950
- Listing ID #:22525391
- Added:67 day(s) ago
- Updated:October 23, 2025 at 02:35 PM
Rooms and interior
- Bedrooms:4
- Total bathrooms:2
- Full bathrooms:2
- Living area:2,716 sq. ft.
Heating and cooling
- Cooling:Multi Units
- Heating:Natural Gas
Structure and exterior
- Roof:Shingle
- Year built:1950
- Building area:2,716 sq. ft.
- Lot area:0.29 Acres
Schools
- High school:Neptune Twp
- Middle school:Neptune
- Elementary school:Woodrow Wilson
Utilities
- Water:Public
- Sewer:Public Sewer
Finances and disclosures
- Price:$869,900
- Price per sq. ft.:$320.29
- Tax amount:$9,410 (2024)
New listings near 106 Fenchurch Way
- Open Sat, 12 to 2pmNew
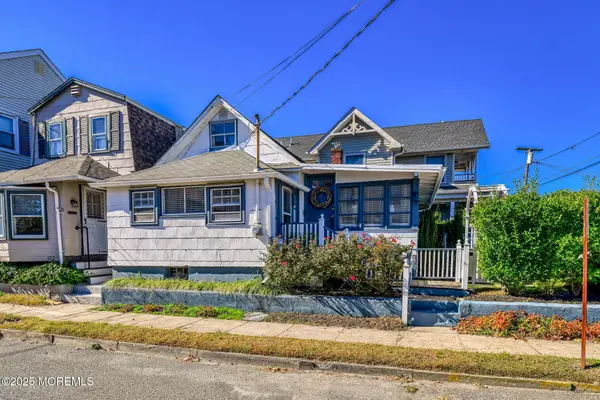 $599,000Active2 beds 1 baths700 sq. ft.
$599,000Active2 beds 1 baths700 sq. ft.128 Broadway, Ocean Grove, NJ 07756
MLS# 22532622Listed by: JACK GREEN REALTY - Coming SoonOpen Sun, 12 to 3pm
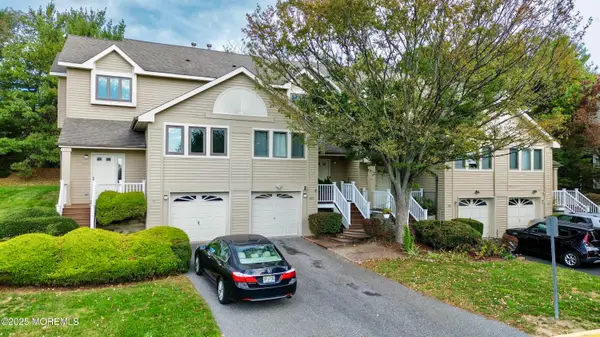 $450,000Coming Soon3 beds 2 baths
$450,000Coming Soon3 beds 2 baths463 Lexington Avenue, Neptune Township, NJ 07753
MLS# 22532616Listed by: REAL BROKER, LLC - Coming SoonOpen Sat, 12 to 3pm
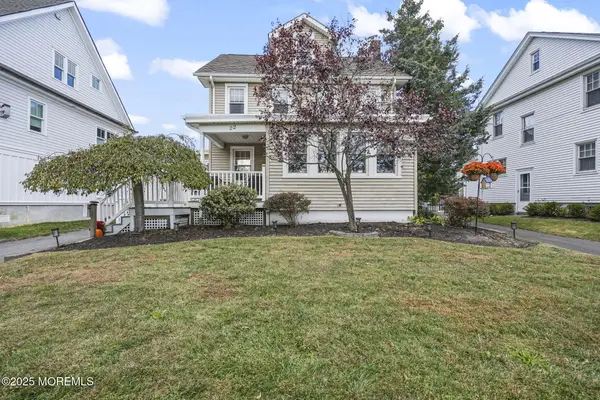 $750,000Coming Soon3 beds 2 baths
$750,000Coming Soon3 beds 2 baths22 Albany Road, Neptune Township, NJ 07753
MLS# 22532501Listed by: KELLER WILLIAMS REALTY OCEAN LIVING - New
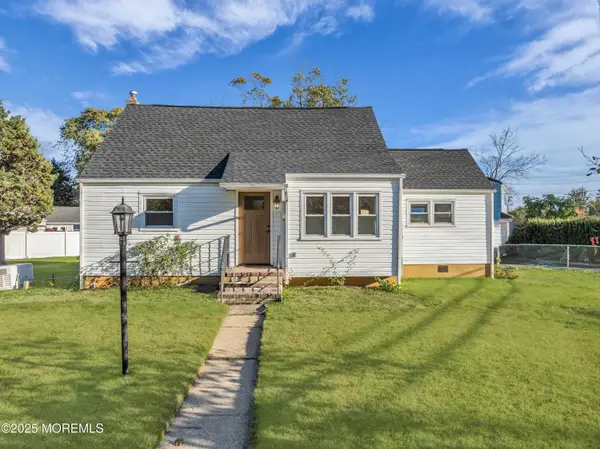 $595,000Active4 beds 2 baths1,529 sq. ft.
$595,000Active4 beds 2 baths1,529 sq. ft.226 Maple Avenue, Neptune Township, NJ 07753
MLS# 22532365Listed by: KELLER WILLIAMS REALTY WEST MONMOUTH - New
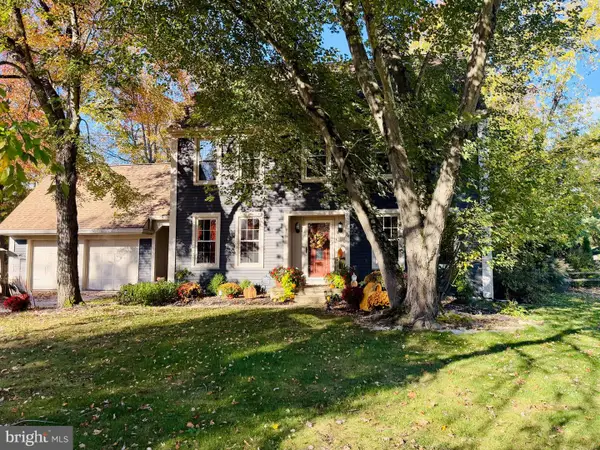 $714,900Active4 beds 3 baths2,766 sq. ft.
$714,900Active4 beds 3 baths2,766 sq. ft.14 Golfview Dr, MEDFORD, NJ 08055
MLS# NJBL2098058Listed by: COLDWELL BANKER REALTY - New
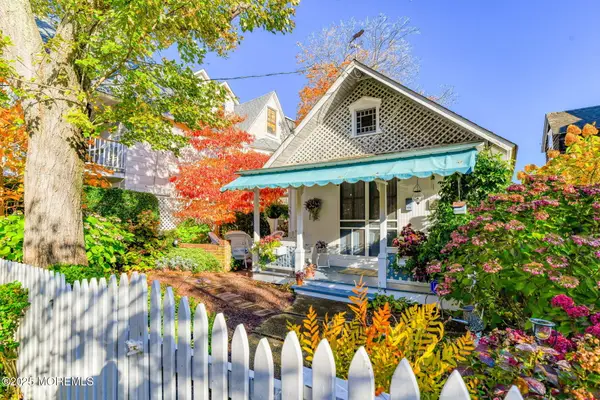 $499,000Active1 beds 1 baths733 sq. ft.
$499,000Active1 beds 1 baths733 sq. ft.69 Stockton Avenue, Ocean Grove, NJ 07756
MLS# 22532270Listed by: JACK GREEN REALTY - New
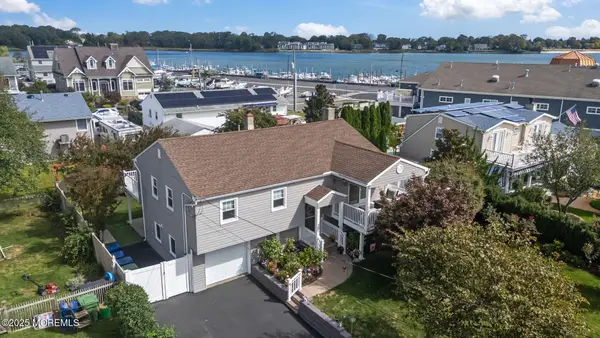 $885,000Active4 beds 2 baths1,784 sq. ft.
$885,000Active4 beds 2 baths1,784 sq. ft.107 Melrose Avenue, Neptune Township, NJ 07753
MLS# 22532166Listed by: NELSON REALTORS - New
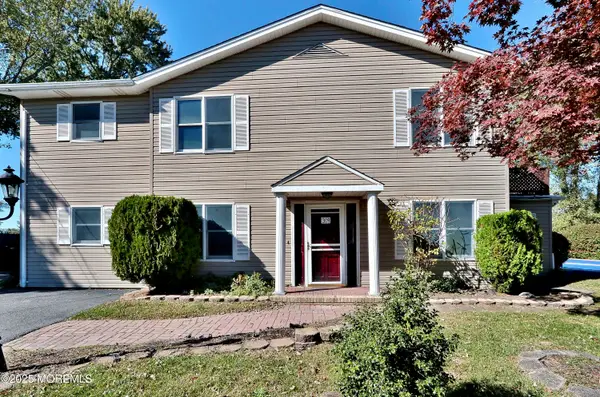 $595,000Active7 beds 4 baths
$595,000Active7 beds 4 baths309 Deal Avenue, Neptune Township, NJ 07753
MLS# 22532120Listed by: EXP REALTY - New
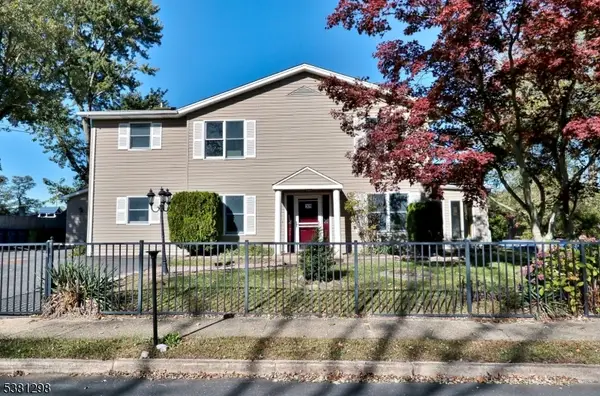 $595,000Active7 beds 4 baths
$595,000Active7 beds 4 baths309 Deal Ave, Neptune Twp., NJ 07753
MLS# 3993915Listed by: EXP REALTY, LLC - New
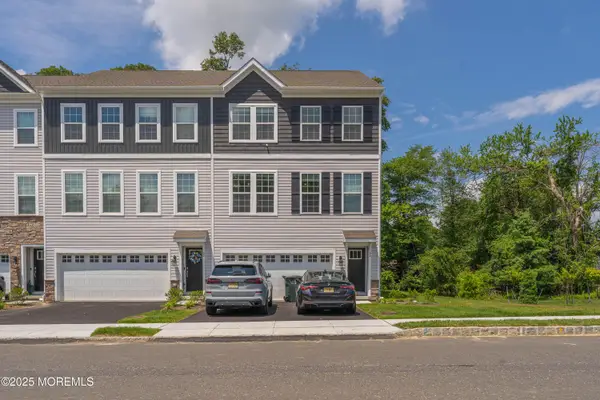 $699,000Active3 beds 3 baths
$699,000Active3 beds 3 baths64 Wembley Way, Tinton Falls, NJ 07753
MLS# 22532097Listed by: KELLER WILLIAMS REALTY WESTFIELD
