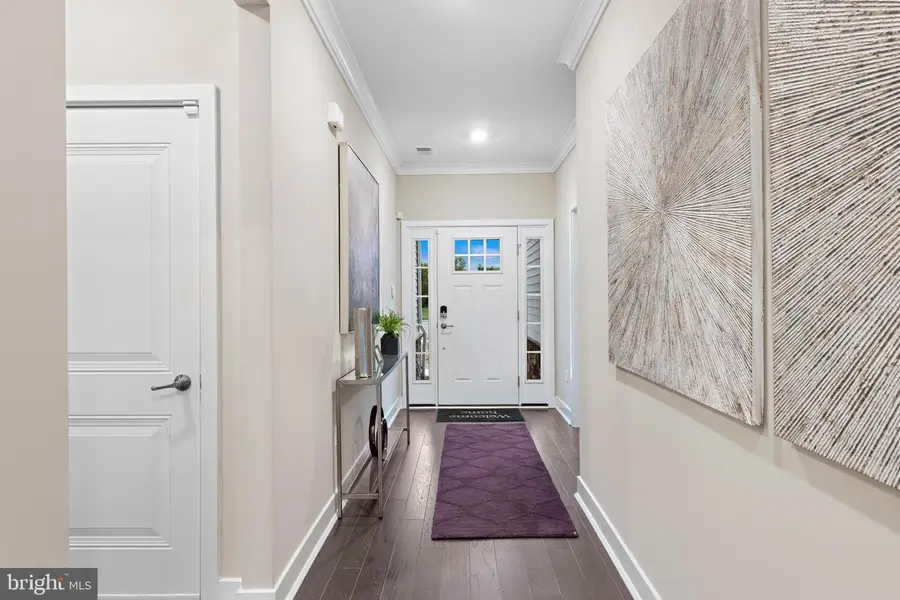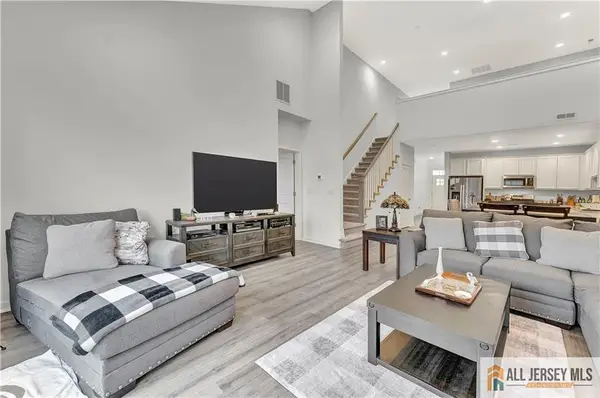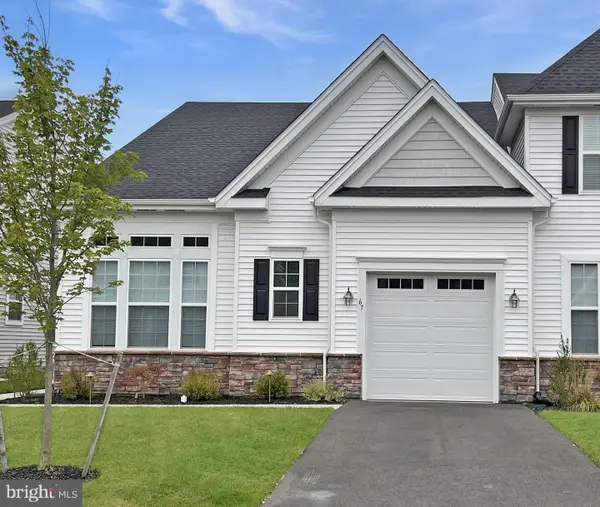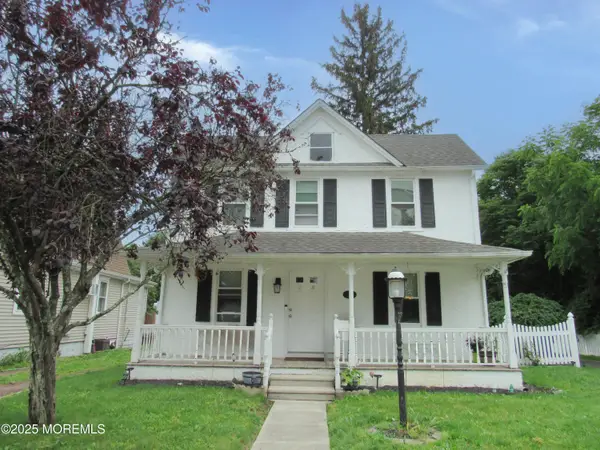1 Canterbury, NEW EGYPT, NJ 08533
Local realty services provided by:ERA Byrne Realty



1 Canterbury,NEW EGYPT, NJ 08533
$674,990
- 3 Beds
- 4 Baths
- 2,913 sq. ft.
- Single family
- Active
Listed by:john a terebey
Office:bhhs fox & roach - princeton
MLS#:NJOC2035554
Source:BRIGHTMLS
Price summary
- Price:$674,990
- Price per sq. ft.:$231.72
- Monthly HOA dues:$256
About this home
Welcome to 1 Canterbury Rd, an immaculate ranch-style home located in Venue at Longview, a vibrant 55+ active-adult community by Lennar in scenic Plumsted Township. Built in 2025, this brand-new Belmont floor plan offers 3 spacious bedrooms, 3 full baths, plus a convenient half bath, all within an open-concept layout that captures modern comfort.
Step inside to a welcoming foyer that leads to a parlor and bright family room flowing into the chef-ready kitchen and dining area—ideal for both everyday living and entertaining. Thoughtfully designed, the primary suite offers single-floor privacy and luxury, while two additional bedrooms and generous living space provide flexibility for guests, hobbies, or relaxing.
Enjoy the ease of a two-car garage, optional loft space upstairs, and 2,913 sq ft of beautifully crafted, low-maintenance living.
Venue at Longview residents benefit from resort-style amenities, including a clubhouse with fitness center, aerobics studio, theater, ballroom, outdoor pool with sun deck, bocce, tennis, and pickleball courts, plus scenic picnic and gathering areas—all set in a welcoming, maintenance-free environment .
This is your opportunity to own a premium, one-level home in a thoughtfully designed active-adult community close to Trenton, Philadelphia, shopping, dining, and outdoor recreation. Move-in ready—schedule your tour today!
Contact an agent
Home facts
- Year built:2025
- Listing Id #:NJOC2035554
- Added:28 day(s) ago
- Updated:August 14, 2025 at 01:41 PM
Rooms and interior
- Bedrooms:3
- Total bathrooms:4
- Full bathrooms:3
- Half bathrooms:1
- Living area:2,913 sq. ft.
Heating and cooling
- Cooling:Central A/C
- Heating:Forced Air, Natural Gas
Structure and exterior
- Roof:Shingle
- Year built:2025
- Building area:2,913 sq. ft.
- Lot area:0.24 Acres
Utilities
- Water:Public
- Sewer:Public Sewer
Finances and disclosures
- Price:$674,990
- Price per sq. ft.:$231.72
- Tax amount:$2,021 (2024)
New listings near 1 Canterbury
 $484,000Active3 beds 3 baths1,997 sq. ft.
$484,000Active3 beds 3 baths1,997 sq. ft.-36 Aqueduct Boulevard, Plumsted, NJ 08533
MLS# 2561354MListed by: RE/MAX SELECT- Open Sun, 11am to 1pmNew
 $299,000Active2 beds 1 baths
$299,000Active2 beds 1 baths65 Magnolia Avenue, New Egypt, NJ 08533
MLS# 22524443Listed by: REAL BROKER, LLC- RED BANK - Open Sun, 1 to 3pmNew
 $675,000Active3 beds 4 baths
$675,000Active3 beds 4 baths12 Keeneland Road, New Egypt, NJ 08533
MLS# 22524325Listed by: EXP REALTY - Coming Soon
 $749,000Coming Soon3 beds 3 baths
$749,000Coming Soon3 beds 3 baths167 Long Swamp Road, New Egypt, NJ 08533
MLS# 22524107Listed by: KELLER WILLIAMS PREFERRED PROPERTIES,BAYVILLE - New
 $519,850Active3 beds 2 baths2,150 sq. ft.
$519,850Active3 beds 2 baths2,150 sq. ft.62 Jacobstown Rd, NEW EGYPT, NJ 08533
MLS# NJOC2036198Listed by: SMIRES & ASSOCIATES - New
 $885,000Active4 beds 1 baths1,838 sq. ft.
$885,000Active4 beds 1 baths1,838 sq. ft.10 Highbridge Rd, NEW EGYPT, NJ 08533
MLS# NJOC2036196Listed by: EXP REALTY, LLC - Open Sat, 11am to 1pmNew
 $520,000Active3 beds 3 baths2,024 sq. ft.
$520,000Active3 beds 3 baths2,024 sq. ft.67 Aqueduct Blvd, NEW EGYPT, NJ 08533
MLS# NJOC2036178Listed by: CENTURY 21 ACTION PLUS REALTY - CREAM RIDGE - Open Sat, 11am to 1pmNew
 $520,000Active3 beds 3 baths
$520,000Active3 beds 3 baths67 Aqueduct Boulevard, New Egypt, NJ 08533
MLS# 22523748Listed by: C21/ ACTION PLUS REALTY  $410,000Pending3 beds 1 baths1,556 sq. ft.
$410,000Pending3 beds 1 baths1,556 sq. ft.16 Inman Road, New Egypt, NJ 08533
MLS# 22523666Listed by: REDFIN CORPORATION $299,900Active2 beds 1 baths1,064 sq. ft.
$299,900Active2 beds 1 baths1,064 sq. ft.28 Oakford Avenue, New Egypt, NJ 08533
MLS# 22523014Listed by: C21/ LAWRENCE REALTY

