-1040 Hillside Drive, North Brunswick, NJ 08902
Local realty services provided by:ERA Central Realty Group
Office: re/max innovation
MLS#:2607443R
Source:NJ_MCMLS
Price summary
- Price:$799,000
- Price per sq. ft.:$332.92
About this home
Elegant 4BR/2.5BA center-hall Colonial blending space, function, and style in a sought-after neighborhood. A covered front porch and paver walkway with stone garden walls lead to a welcoming open foyer with twin coat closets. The classic center hall reveals a large formal living room and a formal dining room, both with hardwood floors and decorative molding. The bright, well-appointed kitchen features cherry cabinetry, Corian countertops, stainless steel appliances including a French-door refrigerator, a vented range hood & pantry closet. Sliding doors open to a porch that steps down to a large concrete patio and an expansive, rectangular backyard with a storage shed ideal for play, pets, and entertaining. Off the kitchen, a sunken family room offers laminate flooring, overhead lighting, and a charming wood-burning fireplace set against a brick accent wall with mantle and hearth, plus direct access to the oversized two-car garage with a rear service door to the yard. Upstairs, all four bedrooms feature hardwood floors and overhead lighting. The updated hall bath presents a cherry vanity with granite top, tile flooring, half-height wall tile, a tiled tub/shower, linen closet, vanity lighting, and a vent fan. The spacious primary bedroom includes a WIC and a private full bath with cherry vanity and granite countertop, medicine cabinet, vent fan, tile floors and walls, and a step-in shower with clear glass doors. The full finished basement expands the living space with laminate floors, a large recreation area, two flexible bonus rooms (one with a closet), a utility room with shelving/cabinets and a utility sink, and generous storage including an under-stairs closet. Additional highlights include large driveway with off-street parking for four, and easy indoor-outdoor flow from kitchen to porch, patio, and yard perfect for everyday living and memorable gatherings. Close to NYC Bus/train, shopping & all major roadways. A great opportunity to own a well-maintained home with plenty of space and thoughtful updates in a desirable location.
Contact an agent
Home facts
- Year built:1974
- Listing ID #:2607443R
- Added:47 day(s) ago
- Updated:January 02, 2026 at 04:38 PM
Rooms and interior
- Bedrooms:4
- Total bathrooms:3
- Full bathrooms:2
- Half bathrooms:1
- Living area:2,400 sq. ft.
Heating and cooling
- Cooling:Ceiling Fan(s), Central Air
- Heating:Forced Air
Structure and exterior
- Roof:Asphalt
- Year built:1974
- Building area:2,400 sq. ft.
- Lot area:0.52 Acres
Utilities
- Water:Public
- Sewer:Public Sewer, Sewer Charge
Finances and disclosures
- Price:$799,000
- Price per sq. ft.:$332.92
- Tax amount:$12,038
New listings near -1040 Hillside Drive
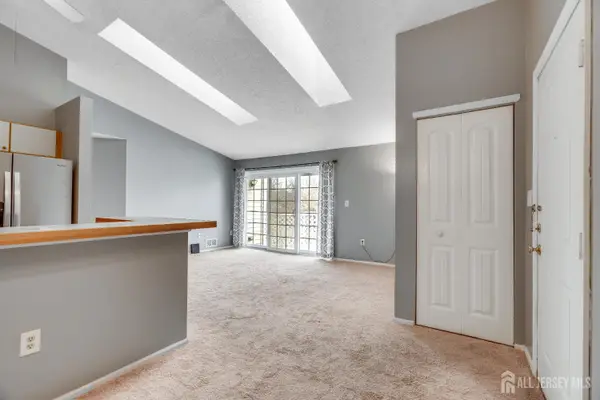 $339,000Active2 beds 2 baths1,011 sq. ft.
$339,000Active2 beds 2 baths1,011 sq. ft.-304 Wimbeldon Court, North Brunswick, NJ 08902
MLS# 2608631RListed by: RE/MAX DIAMOND, REALTORS $359,999Active2 beds 2 baths1,120 sq. ft.
$359,999Active2 beds 2 baths1,120 sq. ft.-65 Pennsylvania Way, North Brunswick, NJ 08902
MLS# 2661002MListed by: EXP REALTY, LLC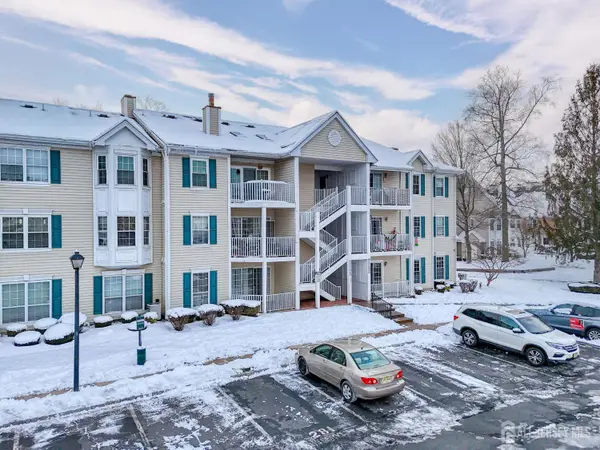 $350,000Active2 beds 2 baths1,011 sq. ft.
$350,000Active2 beds 2 baths1,011 sq. ft.-252 Kempsey Drive, North Brunswick, NJ 08902
MLS# 2608620RListed by: RE/MAX COUNTRY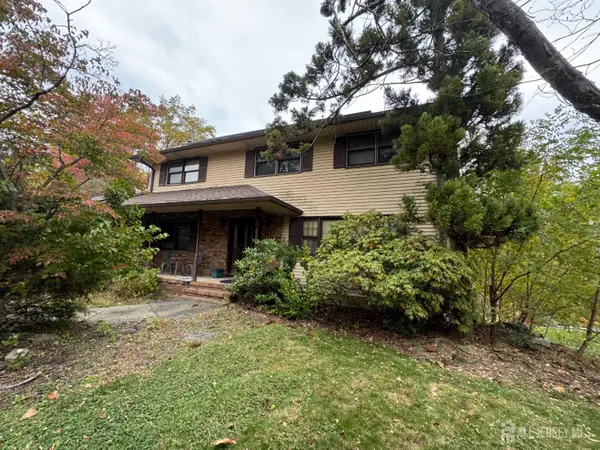 $450,000Active4 beds 4 baths2,152 sq. ft.
$450,000Active4 beds 4 baths2,152 sq. ft.-845 Hoover Drive, North Brunswick, NJ 08902
MLS# 2608578RListed by: SOCIETY REAL ESTATE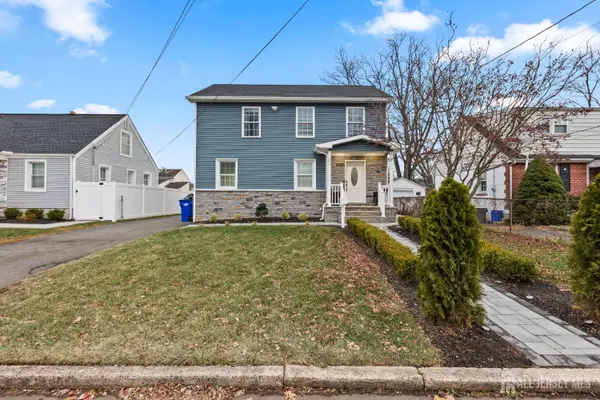 $699,999Active5 beds 4 baths2,277 sq. ft.
$699,999Active5 beds 4 baths2,277 sq. ft.-33 Mcauliffe Drive, North Brunswick, NJ 08902
MLS# 2608549RListed by: CAPC BROKER LLC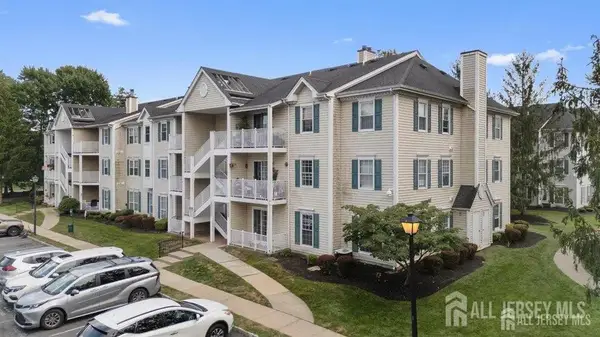 $365,000Active3 beds 1 baths927 sq. ft.
$365,000Active3 beds 1 baths927 sq. ft.-251 Kempsey Drive, North Brunswick, NJ 08902
MLS# 2608495RListed by: LEGACY REALTY GROUP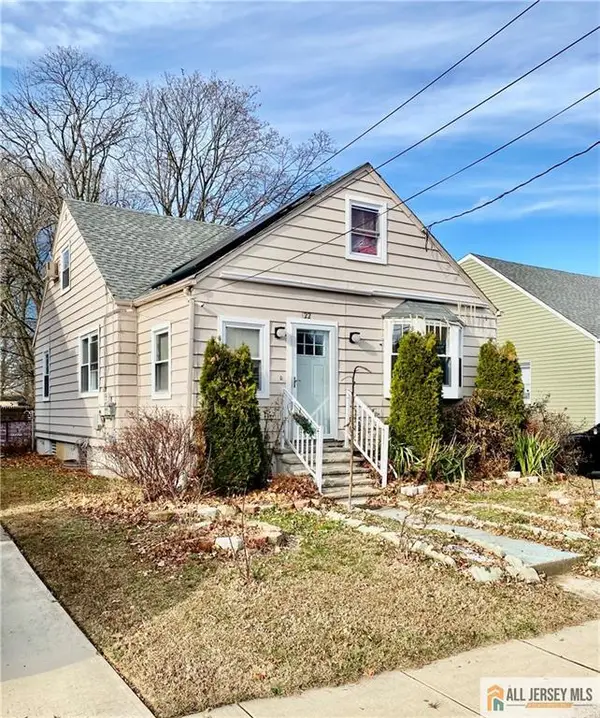 $479,000Active3 beds 3 baths1,373 sq. ft.
$479,000Active3 beds 3 baths1,373 sq. ft.-22 Oakwood Place, North Brunswick, NJ 08902
MLS# 2660955MListed by: HALO REALTY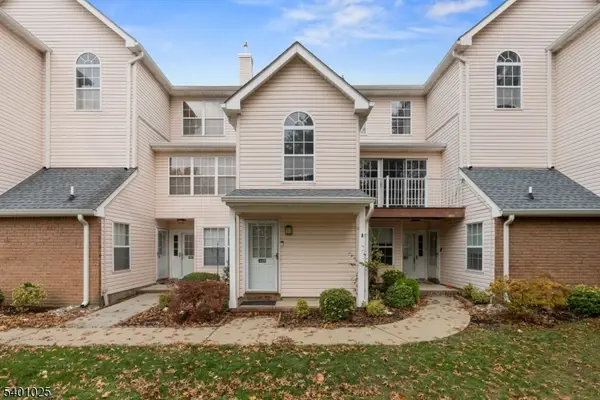 $464,998Pending3 beds 3 baths
$464,998Pending3 beds 3 baths415 Plymouth Rd, North Brunswick Twp., NJ 08902
MLS# 4001119Listed by: UNITED REAL ESTATE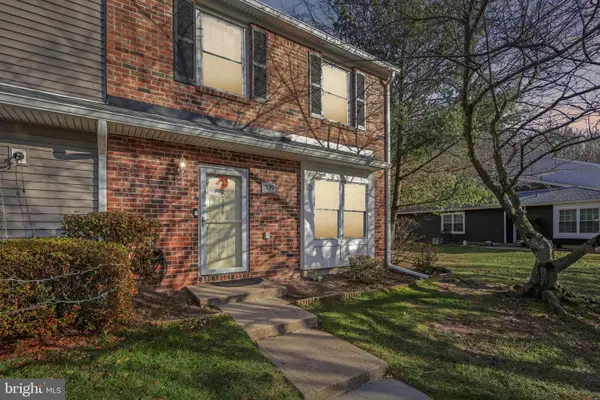 $419,000Active2 beds 2 baths1,486 sq. ft.
$419,000Active2 beds 2 baths1,486 sq. ft.339 Constitution Cir, NORTH BRUNSWICK, NJ 08902
MLS# NJMX2010944Listed by: BHHS FOX & ROACH-MT LAUREL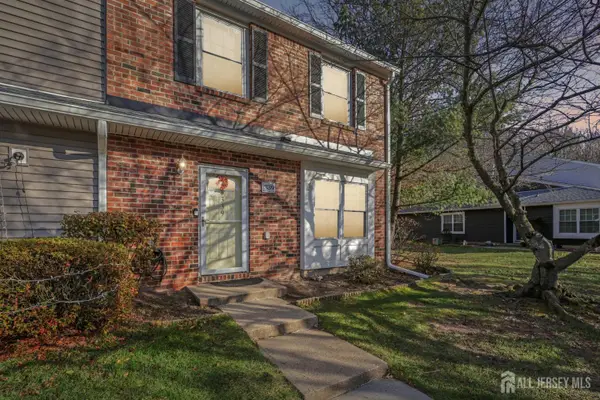 $419,000Active2 beds 2 baths1,486 sq. ft.
$419,000Active2 beds 2 baths1,486 sq. ft.-339 Constitution Circle, North Brunswick, NJ 08902
MLS# 2608278RListed by: BHHS FOX & ROACH REALTORS
