12A Hamilton Drive West, North Caldwell, NJ 07006
Local realty services provided by:Burgdorff ERA
12A Hamilton Drive West,North Caldwell Boro, NJ 07006
$2,888,888
- 4 Beds
- 5 Baths
- 8,500 sq. ft.
- Single family
- Pending
Listed by: aryana oveissi
Office: christie's int. real estate group
MLS#:3983359
Source:NJ_GSMLS
Price summary
- Price:$2,888,888
- Price per sq. ft.:$339.87
About this home
North Caldwell's Future Landmark - Presented by Christie's International Real Estate, this modern chateau stands poised to set a new standard in town. Perched on a coveted hilltop, its commanding black-and-white facade, sculptural rooflines, and impeccable symmetry evoke both European grandeur and cutting-edge design. Created by Liggero Architecture and crafted with only the finest materials, the home is a study in refined drama. Through double iron-and-glass doors, soaring ceilings and walls of glass frame sweeping western views. The great room, anchored by a sleek fireplace and statement bar, flows effortlessly into a chef's kitchen where Shiloh cabinetry, thick-edge granite, and Wolf & Sub-Zero appliances create a space both functional and showstopping. A butler's pantry and hidden scullery cater to grand entertaining. The main-level primary suite is a private retreat with vaulted ceilings, two Italian-built closets, and a spa-inspired bath with White Volcanic Stone tub, walk-in shower, and private patio with fireplace. Upstairs, generous bedroom suites offer balconies, vaulted ceilings, and even hidden rooms. The 3,500 sq. ft. lower level is primed for a theater, game lounge, luxury bar, or au pair suite. With approved plans for a resort-style pool and outdoor kitchen, plus a 900 sq. ft., 3-car garage with lift-ready ceilings, this property offers both prestige and possibility. An address of distinction designed for those who expect nothing less than extraordinary.
Contact an agent
Home facts
- Year built:2022
- Listing ID #:3983359
- Added:169 day(s) ago
- Updated:February 10, 2026 at 09:40 AM
Rooms and interior
- Bedrooms:4
- Total bathrooms:5
- Full bathrooms:3
- Half bathrooms:2
- Living area:8,500 sq. ft.
Heating and cooling
- Cooling:4+ Units, Central Air, Multi-Zone Cooling
- Heating:4+ Units, Forced Hot Air, Multi-Zone, Radiant - Hot Water
Structure and exterior
- Roof:Asphalt Shingle
- Year built:2022
- Building area:8,500 sq. ft.
- Lot area:0.83 Acres
Schools
- High school:W ESSEX
- Middle school:GOULD
- Elementary school:GRANDVIEW
Utilities
- Water:Public Water
- Sewer:Public Sewer
Finances and disclosures
- Price:$2,888,888
- Price per sq. ft.:$339.87
- Tax amount:$40,887 (2024)
New listings near 12A Hamilton Drive West
- New
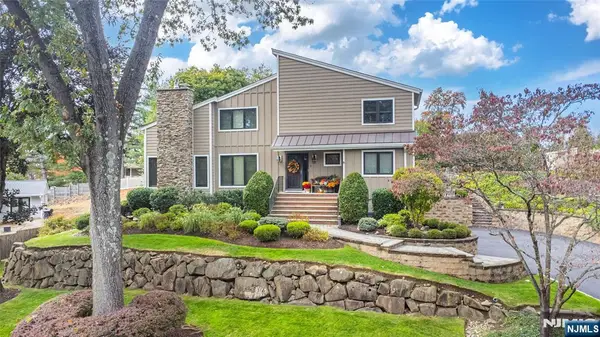 $1,599,000Active4 beds 5 baths
$1,599,000Active4 beds 5 baths3 Harding Avenue, North Caldwell, NJ 07006
MLS# 26003535Listed by: KELLER WILLIAMS REALTY - NJ METRO GROUP 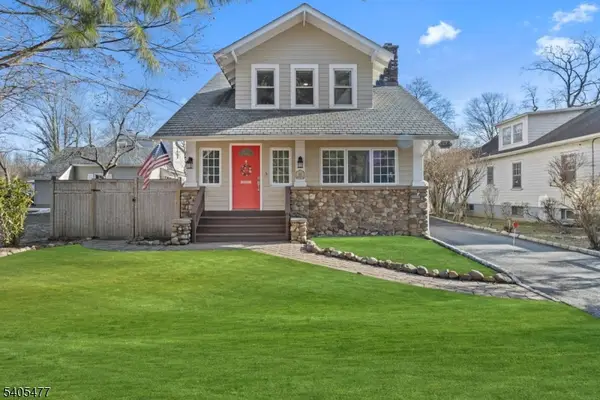 $899,900Active3 beds 3 baths
$899,900Active3 beds 3 baths116 Mountain Ave, North Caldwell Boro, NJ 07006
MLS# 4005258Listed by: RE/MAX WEST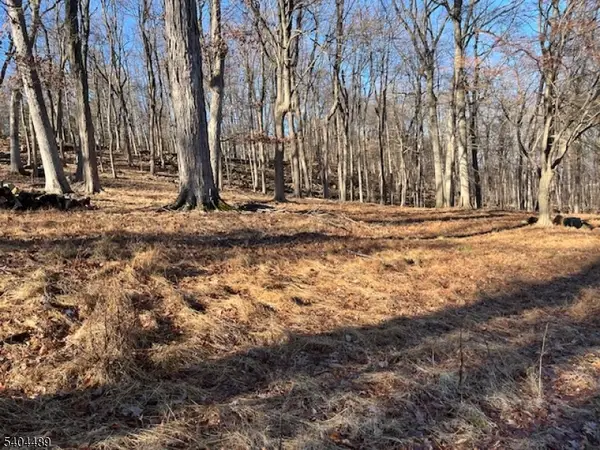 $1,190,000Active2 Acres
$1,190,000Active2 Acres659 Mountain Ave, North Caldwell Boro, NJ 07006
MLS# 4004103Listed by: FALLIVENE AGENCY INC.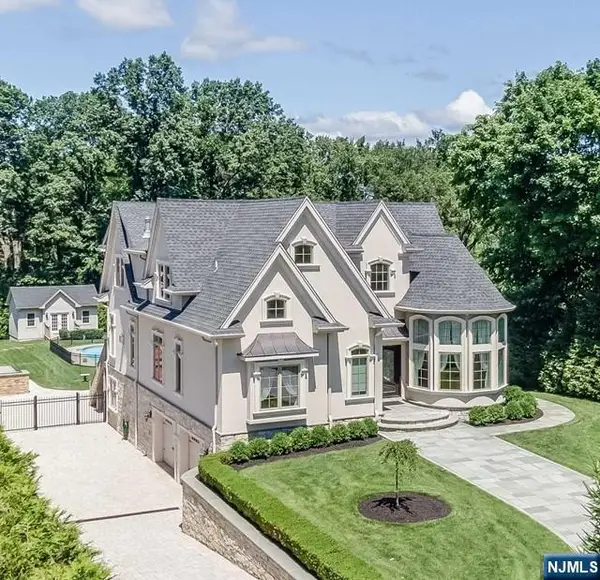 $2,795,000Active3 beds 4 baths
$2,795,000Active3 beds 4 baths63 Grandview Avenue, North Caldwell, NJ 07006
MLS# 26000853Listed by: RE/MAX TRADING PLACES LLC - HASBROUCK HEIGHTS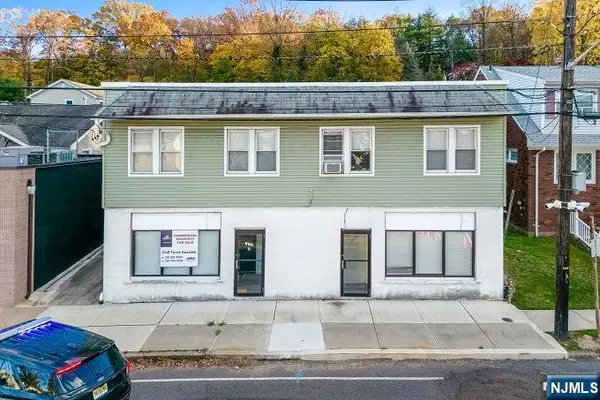 $1,150,000Active-- beds -- baths
$1,150,000Active-- beds -- baths715 Main Street, Caldwell, NJ 07006
MLS# 25043820Listed by: PROMINENT PROPERTIES SOTHEBY'S INTERNATIONAL REALTY-HOBOKEN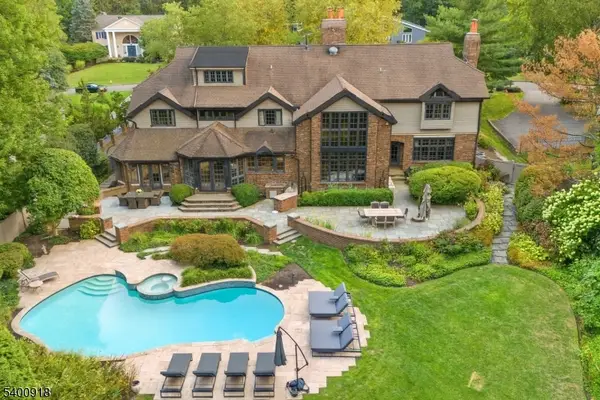 $3,199,000Active5 beds 7 baths6,578 sq. ft.
$3,199,000Active5 beds 7 baths6,578 sq. ft.54 Hamilton Dr East, North Caldwell Boro, NJ 07006
MLS# 4001059Listed by: COMPASS NEW JERSEY LLC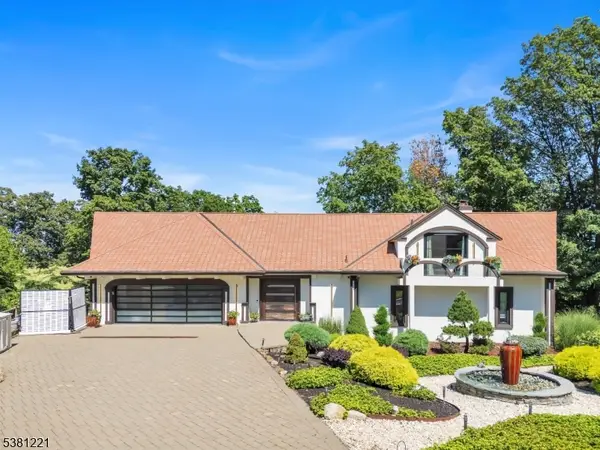 $1,649,900Pending5 beds 5 baths
$1,649,900Pending5 beds 5 baths18 Fairview Dr, North Caldwell Boro, NJ 07006
MLS# 3996727Listed by: HOWARD HANNA RAND REALTY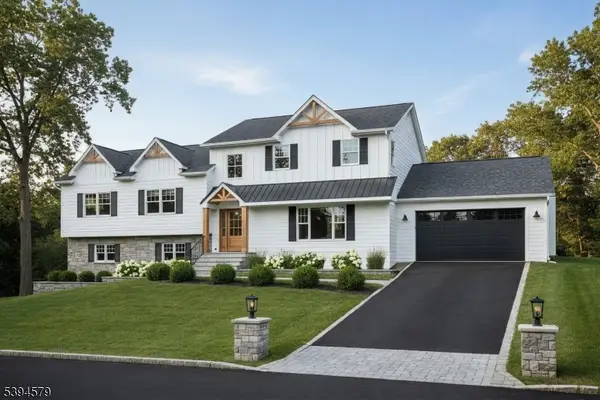 $2,690,000Active5 beds 5 baths
$2,690,000Active5 beds 5 baths51 Brookside Ter, North Caldwell Boro, NJ 07006
MLS# 3995471Listed by: COLDWELL BANKER REALTY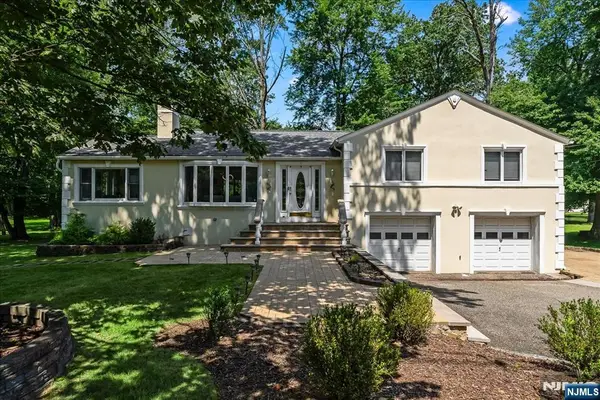 $820,000Active4 beds 3 baths
$820,000Active4 beds 3 baths531 Mountain Avenue, North Caldwell, NJ 07006
MLS# 25035195Listed by: COMPASS NEW JERSEY, LLC-MONTCLAIR

