25 Stony Brook Drive, North Caldwell, NJ 07006
Local realty services provided by:ERA Queen City Realty
25 Stony Brook Drive,North Caldwell, NJ 07006
$2,375,000
- 5 Beds
- 7 Baths
- - sq. ft.
- Single family
- Active
Listed by: lynn less
Office: terrie o'connor realtors-kinnelon
MLS#:25020070
Source:NJ_MLS
Price summary
- Price:$2,375,000
About this home
GRAND & ELEGANT describes this stately colonial home that sits in a peaceful setting in a neighborhood of prominent properties. Offering 6100 sq ft of suburban living space, this distinguished residence offers a harmonious blend of luxury & comfort, featuring 5 BR, 5 FB and 2 HB, ideal for those seeking a refined living experience. The main entry opens to a grand 2-story foyer. GLEAMING HARDWOOD floors & ELEGANT MOLDINGS, engulf a great room with floor to ceiling windows, w/ access to the outdoor deck. The expansive floor plan is designed for seamless entertaining including a banquet sized DINING ROOM. Culinary enthusiasts will appreciate the GOURMET CHEF'S KITCHEN w/ 2 center islands, 2 sinks, custom cabinetry, granite counters & top appliances. Eat in kitchen allows for views of wooded areas or having your morning coffee outside on the deck. The 1st floor encompasses a PRIMARY STE w/ sitting rm, walk-in closet, & luxurious bath, again having the option to access the backyard deck. The 2nd floor incl. 4 large BR & 3 FB. The bridge hallway overlooks the Great room & foyer entry & continues to laundry room & an expansive bonus room. Take the back staircase to the kitchen, 1st floor laundry, mudroom & 3 car garage. An impressive FINISHED BSMT that spans the length of the entire home awaits. This versatile space incl. a built-in bar, BILLIARDS TABLE (incl in sale), a dedicated cigar & game-room (ventilated), as well as an expansive recreation space. THIS HOME AWAITS YOU!
Contact an agent
Home facts
- Listing ID #:25020070
- Added:179 day(s) ago
- Updated:December 07, 2025 at 04:13 PM
Rooms and interior
- Bedrooms:5
- Total bathrooms:7
- Full bathrooms:5
- Half bathrooms:2
Heating and cooling
- Cooling:Central Air
- Heating:Gas, Hot Air, Multi-Zone
Schools
- High school:West Essex
- Middle school:Gould
- Elementary school:Grandview
Finances and disclosures
- Price:$2,375,000
- Tax amount:$40,691
New listings near 25 Stony Brook Drive
- Open Sun, 1 to 3pm
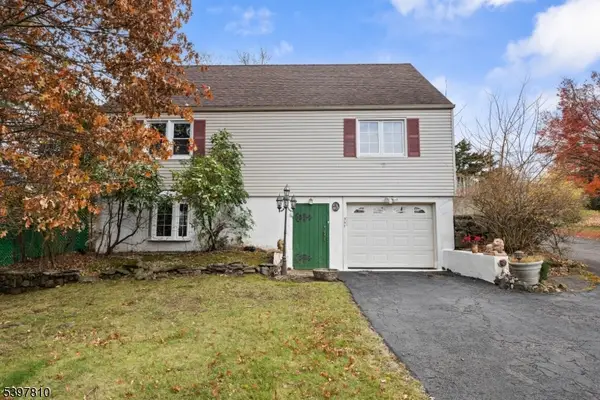 $799,000Active3 beds 3 baths
$799,000Active3 beds 3 baths357 Central Ave, North Caldwell Boro, NJ 07006
MLS# 3998347Listed by: KELLER WILLIAMS PROSPERITY REALTY  $1,998,000Pending5 beds 5 baths
$1,998,000Pending5 beds 5 baths8 Arbor Road, North Caldwell, NJ 07006
MLS# 25040090Listed by: PROMINENT PROPERTIES SOTHEBY'S INTERNATIONAL REALTY-MONTCLAIR- Open Sun, 2 to 4pm
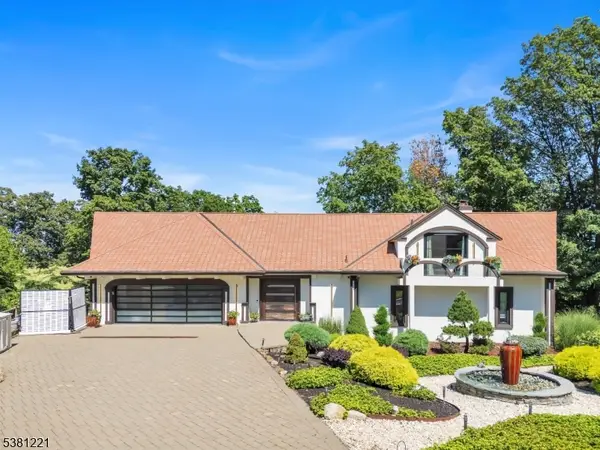 $1,699,900Active5 beds 5 baths
$1,699,900Active5 beds 5 baths18 Fairview Dr, North Caldwell Boro, NJ 07006
MLS# 3996727Listed by: HOWARD HANNA RAND REALTY 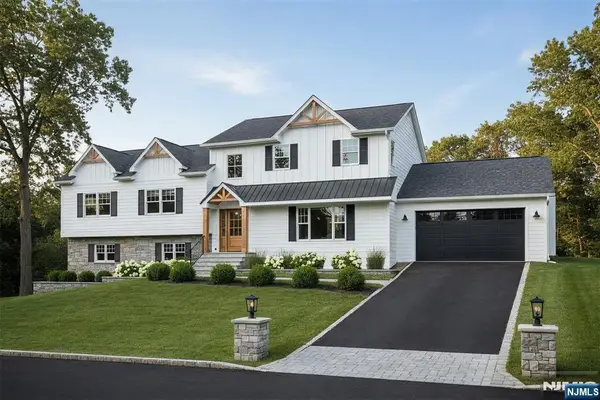 $2,690,000Active5 beds 5 baths
$2,690,000Active5 beds 5 baths51 Brookside Terrace, North Caldwell, NJ 07006
MLS# 25038829Listed by: COLDWELL BANKER, UPPER MONTCLAIR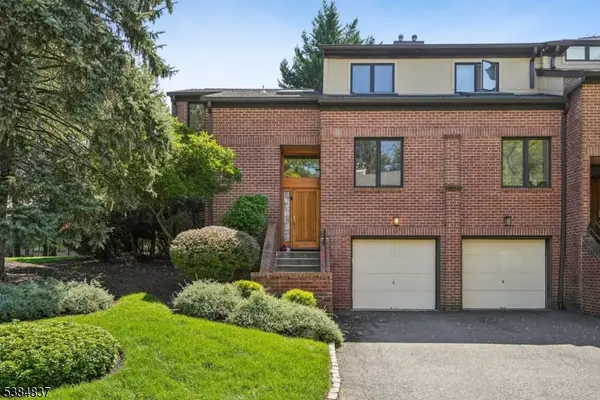 $699,000Active3 beds 4 baths1,970 sq. ft.
$699,000Active3 beds 4 baths1,970 sq. ft.1 Stepping Rdg #1, North Caldwell Boro, NJ 07004
MLS# 3995433Listed by: COLDWELL BANKER REALTY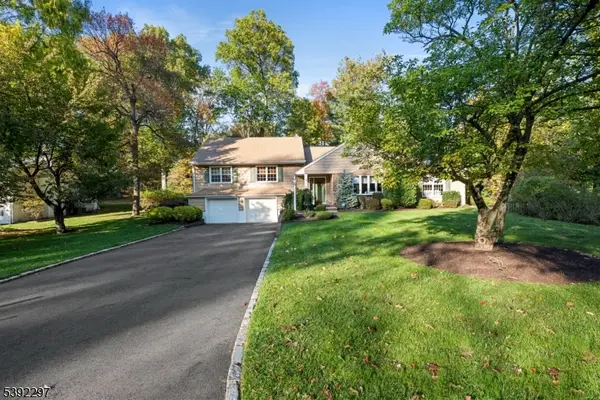 $1,099,000Pending4 beds 2 baths
$1,099,000Pending4 beds 2 baths9 Acorn Pl, North Caldwell Boro, NJ 07006
MLS# 3993650Listed by: C-21 CEDARCREST REALTY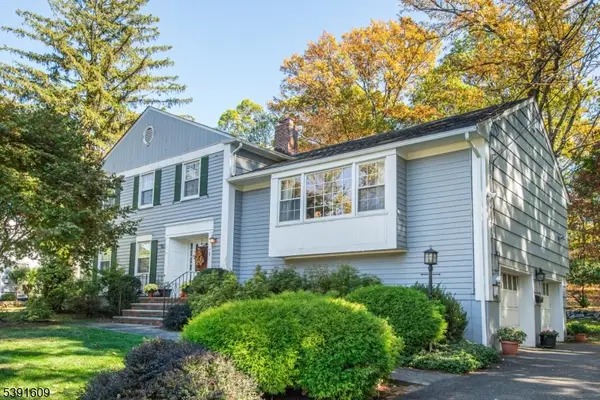 $829,000Pending4 beds 3 baths
$829,000Pending4 beds 3 baths8 Maple Drive, North Caldwell Boro, NJ 07006
MLS# 3993034Listed by: KELLER WILLIAMS - NJ METRO GROUP $875,000Pending3 beds 4 baths
$875,000Pending3 beds 4 baths160 Grandview Ave, North Caldwell Boro, NJ 07006
MLS# 3992858Listed by: CENTURY 21 THE CROSSING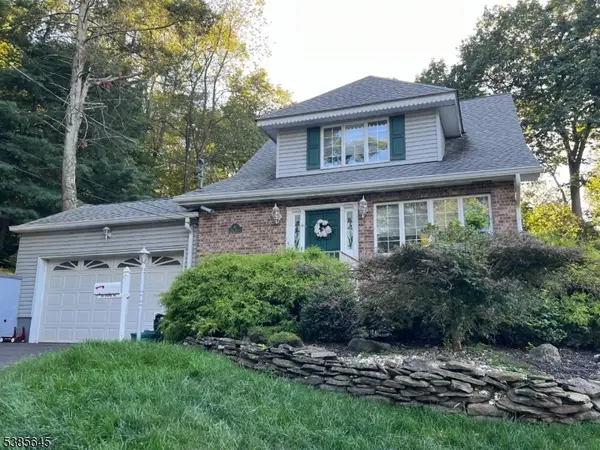 $675,000Pending3 beds 2 baths
$675,000Pending3 beds 2 baths10 Park Place, North Caldwell Boro, NJ 07006
MLS# 3992643Listed by: JOHN YOUNG REALTORS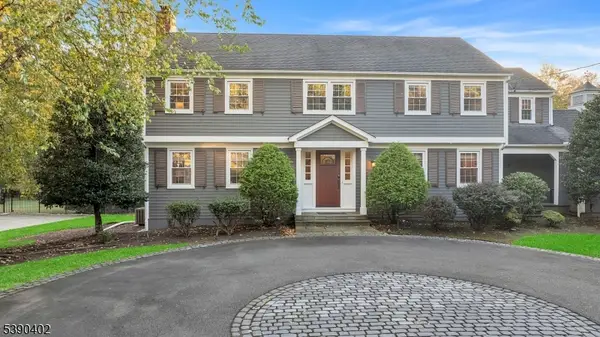 $1,395,000Pending5 beds 4 baths
$1,395,000Pending5 beds 4 baths6 E Greenbrook Rd, North Caldwell Boro, NJ 07006
MLS# 3991831Listed by: CENTURY 21 THE CROSSING
