705 W Browning Rd, Oaklyn, NJ 08107
Local realty services provided by:Mountain Realty ERA Powered
705 W Browning Rd,Oaklyn, NJ 08107
$487,425
- 3 Beds
- 2 Baths
- - sq. ft.
- Single family
- Sold
Listed by: suzanne hoover
Office: compass new jersey, llc. - haddon township
MLS#:NJCD2100520
Source:BRIGHTMLS
Sorry, we are unable to map this address
Price summary
- Price:$487,425
About this home
S-P-A-C-I-O-U-S ROOMY RANCH! THE UPSTAIRS IS DOWNSTAIRS in your new, exceptionally maintained 3 bedroom 2 full bath Brick and Vinyl home with NEW Roof (November 2025), Front Porch, NEWER Central Air(2024), NEWER Heater (2024), 200 AMP Electric, Recessed lighting, NEWER Water Heater (2024), Hardwood Flooring, Newer Replacement Windows (Walls of Windows), large bedrooms and closets w/ ceilings fans and custom window treatments, large well-equipped kitchen with loads of cabinets and counter space (currently electric cooking - gas line IS present if you wish to change over to gas cooking), heated garage with Garden window, attic storage and inside access, full basement w/high ceilings, sump pump w/battery back up, shelving, EXTRA Refrigerator and Freezer and laundry area, large Family Room w/skylights and sliding door leading to a wonderful 3/4 fenced in rear yard with large shed, mature professional landscaping w/ fig & peach trees, raised garden beds and so much more. This home is filled with lots of natural sunlight and has a very relaxing vibe due to the high ceilings and large rooms. If you love the outdoors, besides the great yard and front porch, this is a great home for you. Located just 1 block away from both Newton Lake AND Knights Park, plenty of opportunity to enjoy the benefits of extra outdoor SPACE AND SUNSHINE. Collingswood High School and elementary schools are just a short walk as well as the PATCO Speed Line (train into Philly and Shore points) and Haddon Avenue with all of its delicious restaurants and quaint shops. Close to all major roadways and bridges. Excellent commuter location.
Contact an agent
Home facts
- Year built:1952
- Listing ID #:NJCD2100520
- Added:57 day(s) ago
- Updated:January 11, 2026 at 11:12 AM
Rooms and interior
- Bedrooms:3
- Total bathrooms:2
- Full bathrooms:2
Heating and cooling
- Cooling:Central A/C
- Heating:Forced Air, Natural Gas
Structure and exterior
- Roof:Architectural Shingle
- Year built:1952
Schools
- High school:COLLINGSWOOD
- Middle school:COLLINGSWOOD
- Elementary school:THOMAS SHARP E.S.
Utilities
- Water:Public
- Sewer:Public Sewer
Finances and disclosures
- Price:$487,425
- Tax amount:$10,283 (2024)
New listings near 705 W Browning Rd
- Open Sun, 11am to 1pmNew
 $500,000Active3 beds 3 baths1,536 sq. ft.
$500,000Active3 beds 3 baths1,536 sq. ft.318 Walnut Ave, OAKLYN, NJ 08107
MLS# NJCD2108490Listed by: BHHS FOX & ROACH-MEDFORD - New
 $295,000Active3 beds 2 baths1,122 sq. ft.
$295,000Active3 beds 2 baths1,122 sq. ft.211 E Clinton Ave, OAKLYN, NJ 08107
MLS# NJCD2108426Listed by: COLDWELL BANKER REALTY - New
 $174,900Active3 beds -- baths1,414 sq. ft.
$174,900Active3 beds -- baths1,414 sq. ft.121 Chestnut Ave, OAKLYN, NJ 08107
MLS# NJCD2108366Listed by: RE/MAX AT THE SEA 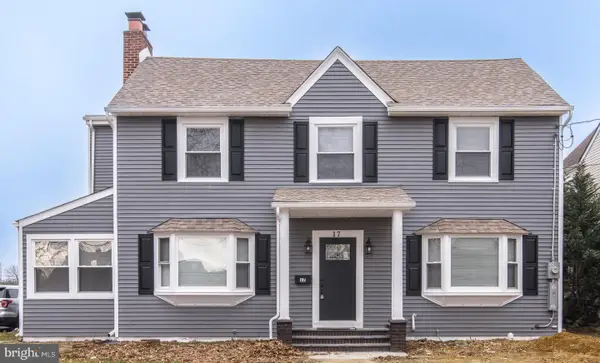 $750,000Active4 beds 4 baths3,000 sq. ft.
$750,000Active4 beds 4 baths3,000 sq. ft.17 Kendall Blvd, OAKLYN, NJ 08107
MLS# NJCD2108126Listed by: INNOVATE REALTY $420,000Pending4 beds 3 baths1,987 sq. ft.
$420,000Pending4 beds 3 baths1,987 sq. ft.9 Hedgerow Ct, OAKLYN, NJ 08107
MLS# NJCD2107990Listed by: KELLER WILLIAMS REALTY - MOORESTOWN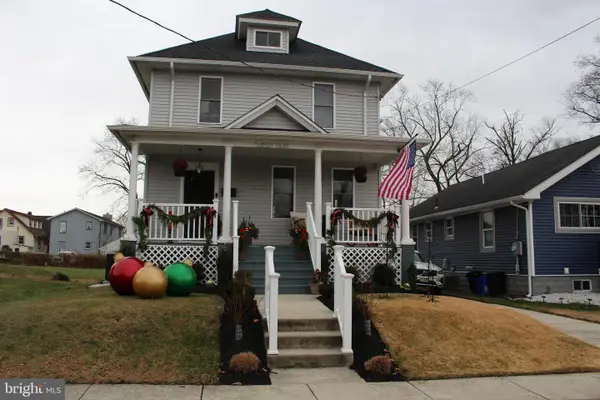 $469,900Active4 beds 3 baths1,750 sq. ft.
$469,900Active4 beds 3 baths1,750 sq. ft.28 W Haddon Ave, OAKLYN, NJ 08107
MLS# NJCD2107800Listed by: WEICHERT REALTORS-HADDONFIELD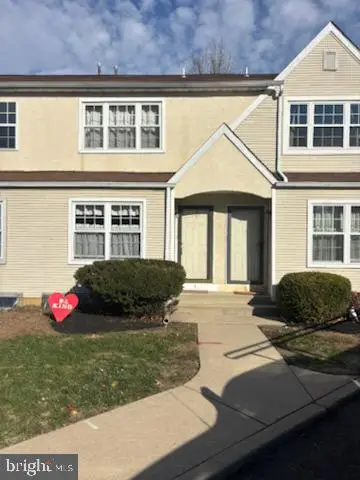 $250,000Active2 beds 2 baths1,222 sq. ft.
$250,000Active2 beds 2 baths1,222 sq. ft.111 E Beechwood Ave #5, OAKLYN, NJ 08107
MLS# NJCD2106632Listed by: DANIEL R. WHITE REALTOR, LLC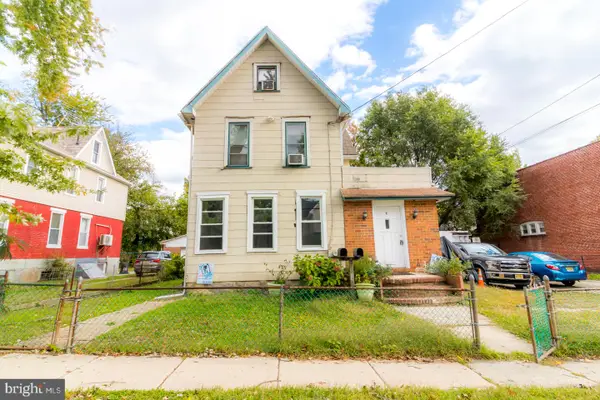 $348,900Active4 beds -- baths2,112 sq. ft.
$348,900Active4 beds -- baths2,112 sq. ft.128 Chestnut, OAKLYN, NJ 08107
MLS# NJCD2106522Listed by: BHHS FOX & ROACH - ROBBINSVILLE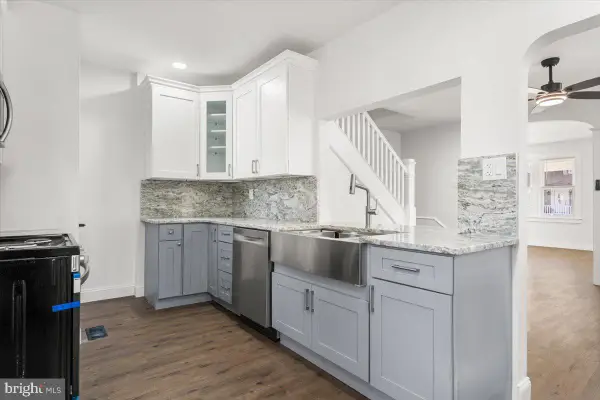 $264,900Pending4 beds 2 baths1,393 sq. ft.
$264,900Pending4 beds 2 baths1,393 sq. ft.229 Elm Ave, OAKLYN, NJ 08107
MLS# NJCD2106440Listed by: PORTERPLUS REALTY $314,900Active3 beds 1 baths956 sq. ft.
$314,900Active3 beds 1 baths956 sq. ft.324 Elm Ave, OAKLYN, NJ 08107
MLS# NJCD2106386Listed by: TWINS ASSOCIATES, LLC
