2019 Glenwood Dr, Ocean City, NJ 08226
Local realty services provided by:ERA Reed Realty, Inc.
2019 Glenwood Dr,Ocean City, NJ 08226
$5,200,000
- 6 Beds
- 4 Baths
- - sq. ft.
- Single family
- Sold
Listed by: brian logue
Office: bhhs fox & roach 9th street-ocean city
MLS#:NJCM2006330
Source:BRIGHTMLS
Sorry, we are unable to map this address
Price summary
- Price:$5,200,000
About this home
Riviera waterfront • Heated saltwater pool • Three boat slips • Reimagined 2020 • Quartz kitchen • 12’ ceilings • Outdoor kitchen + firepit • Furnished designer interior
Life in Ocean City’s prestigious Riviera section offers a rare blend of serenity and sophistication. Just a few hundred yards from the Intracoastal Waterway, this lagoon-front residence spans roughly 3,400 square feet of refined coastal design. Reimagined in 2020, the home blends fresh coastal materials with enduring craftsmanship. Twelve-foot ceilings and open sightlines define the main level, creating an atmosphere of volume and light. Every detail—from architectural millwork to designer lighting—reflects thoughtful design and timeless quality.
The kitchen showcases quartz countertops, a subway-tile backsplash, and a long central island designed for both cooking and gathering. Premium features include a Scotsman ice maker and built-in wine chiller, ideal for entertaining. Open to the living and dining areas, the kitchen captures shimmering lagoon views through walls of glass that blur the line between indoors and out. Practical touches include both an upstairs laundry room and a main-level laundry closet off the mudroom—perfect for rinsing beach towels or simplifying everyday living.
Subtle coastal hues, custom window treatments, and designer furnishings bring a relaxed sense of polish throughout. Whether entertaining on the deck or enjoying quiet mornings by the lagoon, every space feels connected to the water.
The primary suite overlooks the lagoon, with a sliding glass door that opens directly onto a deck positioned for sweeping water views. A vaulted ceiling enhances the sense of height and light, while a sitting area, oversized walk-in closet, and spa-style bath create a tranquil retreat that celebrates the home’s waterfront setting.
Outdoors, the property becomes a private waterfront sanctuary. A heated saltwater pool anchors the setting beside a full outdoor kitchen and built-in gas firepit. The expansive deck invites alfresco dining, while three floating slips extend directly into the lagoon—ideal for boating, paddleboarding, or sunset cruises.
Located within the sought-after Riviera section and just minutes from Ocean City’s beaches, marinas, and boardwalk, this property pairs comfort and convenience in equal measure. A two-car garage, updated systems, dual laundries, and curated 2020 finishes complete this exceptional offering. 2019 Glenwood Drive delivers waterfront elegance and turnkey ease on one of the island’s most desirable streets—a home where refined design meets effortless coastal living.
Contact an agent
Home facts
- Year built:2002
- Listing ID #:NJCM2006330
- Added:49 day(s) ago
- Updated:December 19, 2025 at 07:15 PM
Rooms and interior
- Bedrooms:6
- Total bathrooms:4
- Full bathrooms:4
Heating and cooling
- Cooling:Central A/C, Multi Units, Zoned
- Heating:Forced Air, Natural Gas, Zoned
Structure and exterior
- Roof:Architectural Shingle, Asphalt
- Year built:2002
Utilities
- Water:Public
- Sewer:Public Sewer
Finances and disclosures
- Price:$5,200,000
- Tax amount:$26,396 (2024)
New listings near 2019 Glenwood Dr
- New
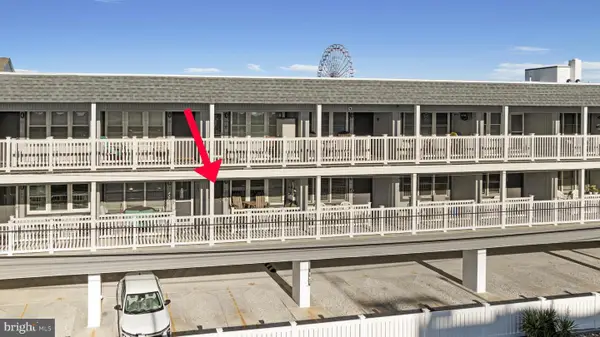 $369,999Active1 beds 1 baths448 sq. ft.
$369,999Active1 beds 1 baths448 sq. ft.853-875 Plymouth Pl #10, OCEAN CITY, NJ 08226
MLS# NJCM2006532Listed by: DESATNICK REAL ESTATE, LLC 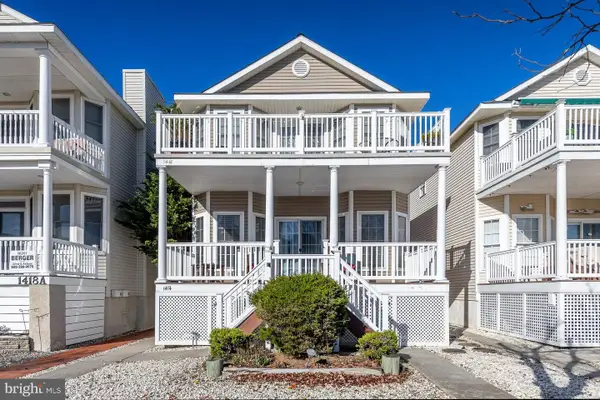 $875,000Active3 beds 2 baths1,152 sq. ft.
$875,000Active3 beds 2 baths1,152 sq. ft.1414 West Ave, OCEAN CITY, NJ 08226
MLS# NJCM2006474Listed by: BHHS FOX & ROACH-WASHINGTON-GLOUCESTER- Open Fri, 12 to 3pm
 $600,000Active2 beds 1 baths960 sq. ft.
$600,000Active2 beds 1 baths960 sq. ft.805 Central Ave #3, OCEAN CITY, NJ 08226
MLS# NJCM2006340Listed by: HERRON REAL ESTATE 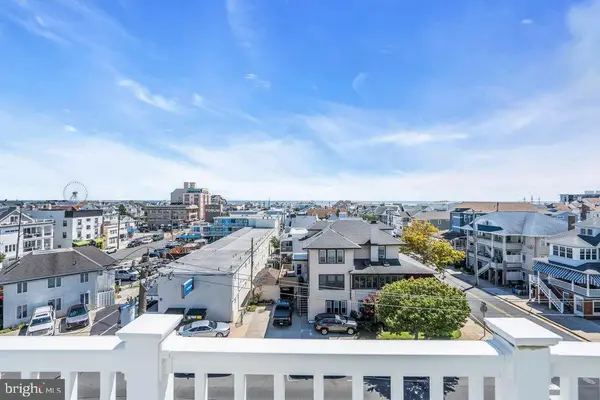 $375,000Active1 beds 1 baths576 sq. ft.
$375,000Active1 beds 1 baths576 sq. ft.812 Ocean Ave #420, OCEAN CITY, NJ 08226
MLS# NJCM2005862Listed by: SOCIETY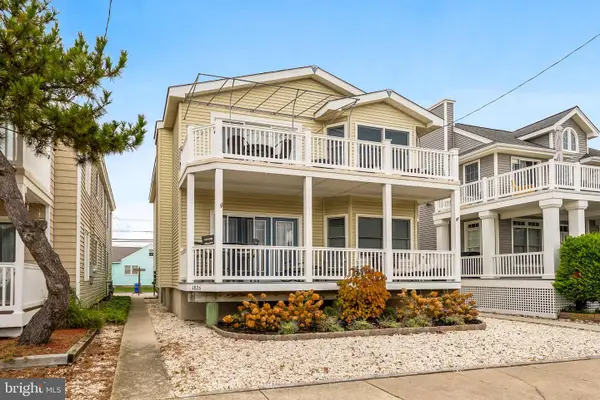 $1,435,000Active4 beds 2 baths1,444 sq. ft.
$1,435,000Active4 beds 2 baths1,444 sq. ft.1828 Asbury Ave, OCEAN CITY, NJ 08226
MLS# NJCM2006376Listed by: EXP REALTY, LLC $1,883,000Active4 beds 3 baths1,800 sq. ft.
$1,883,000Active4 beds 3 baths1,800 sq. ft.301 Merion Pl, OCEAN CITY, NJ 08226
MLS# NJCM2006404Listed by: HOME AND HEART REALTY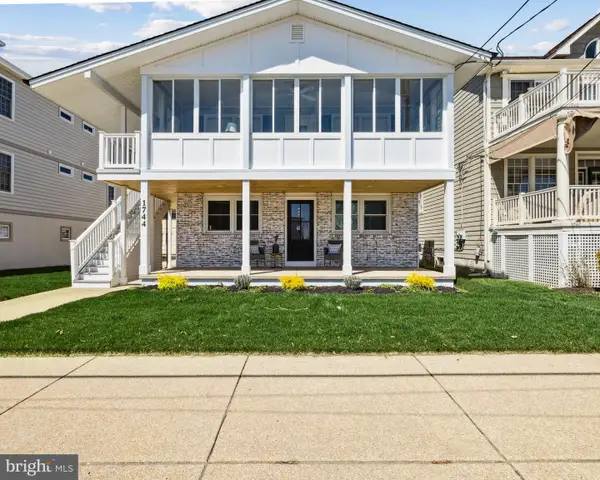 $1,200,000Active3 beds 2 baths1,114 sq. ft.
$1,200,000Active3 beds 2 baths1,114 sq. ft.1744 Wesley Ave #1, OCEAN CITY, NJ 08226
MLS# NJCM2006406Listed by: HOF REALTY $989,900Active4 beds 2 baths1,648 sq. ft.
$989,900Active4 beds 2 baths1,648 sq. ft.922 Simpson Ave #2nd Floor, OCEAN CITY, NJ 08226
MLS# NJCM2006326Listed by: WEICHERT - THE ASBURY GROUP $2,995,000Pending5 beds 3 baths2,312 sq. ft.
$2,995,000Pending5 beds 3 baths2,312 sq. ft.247 W Inlet Rd, OCEAN CITY, NJ 08226
MLS# NJCM2006342Listed by: KW EMPOWER $3,499,900Active5 beds 5 baths2,237 sq. ft.
$3,499,900Active5 beds 5 baths2,237 sq. ft.14 Gardens Rd, OCEAN CITY, NJ 08226
MLS# NJCM2006238Listed by: BHHS FOX & ROACH 9TH STREET-OCEAN CITY
