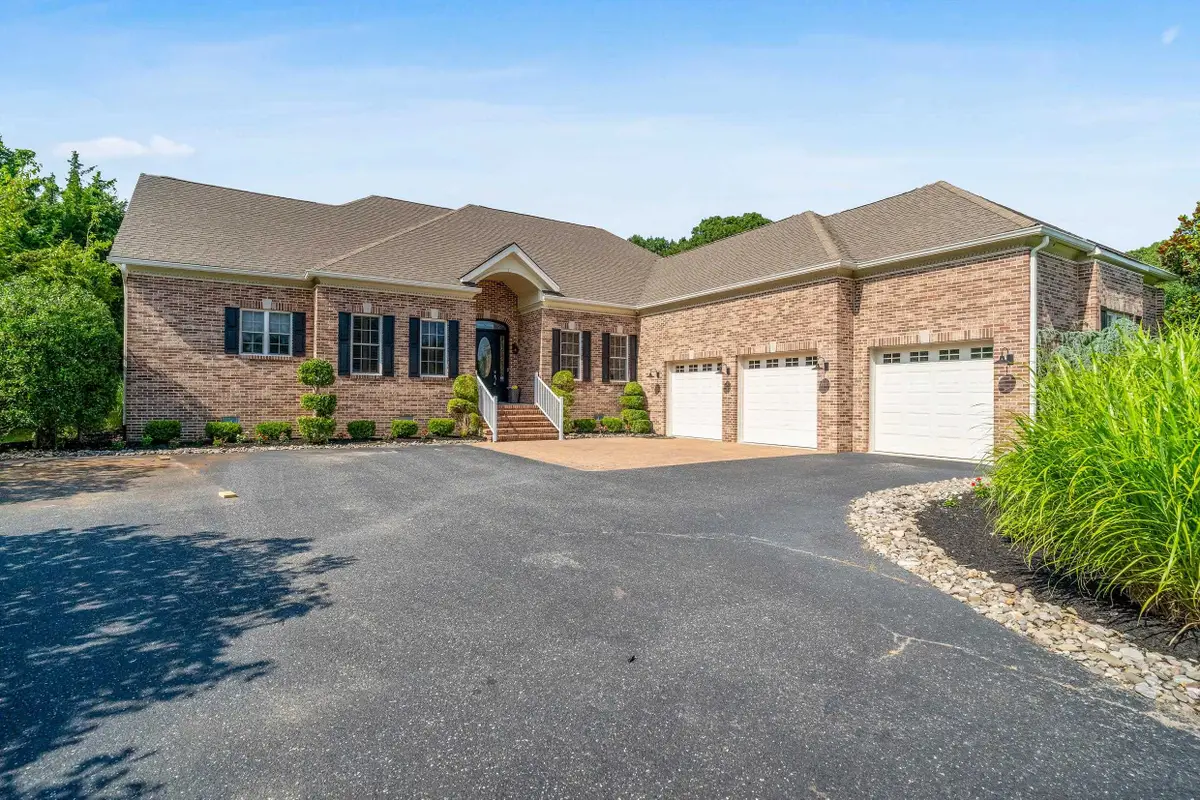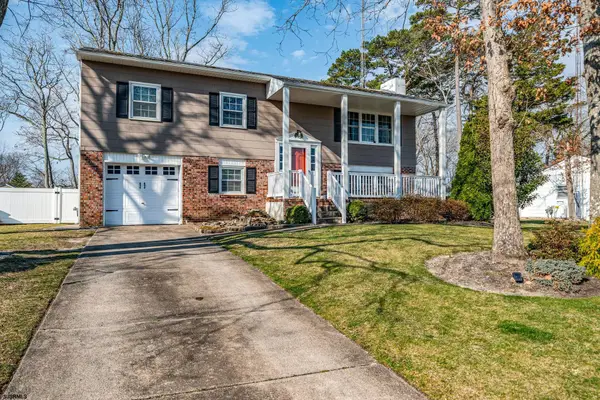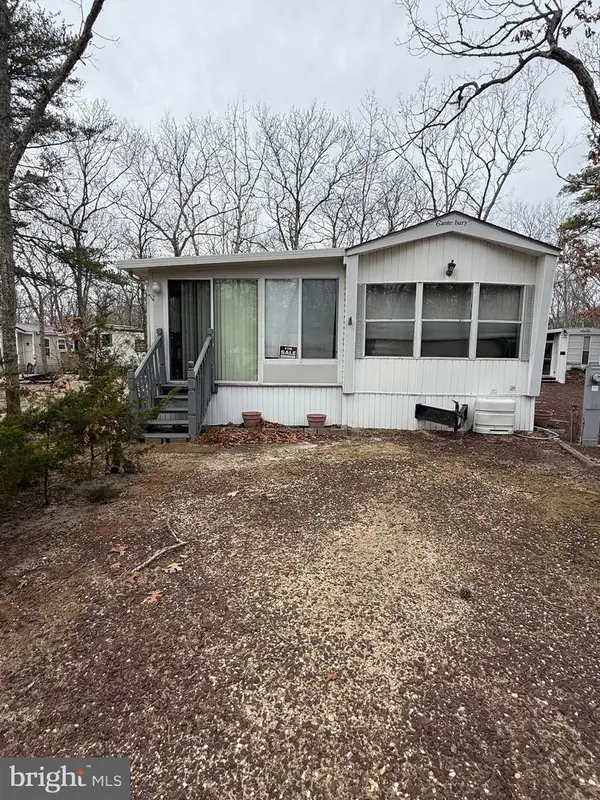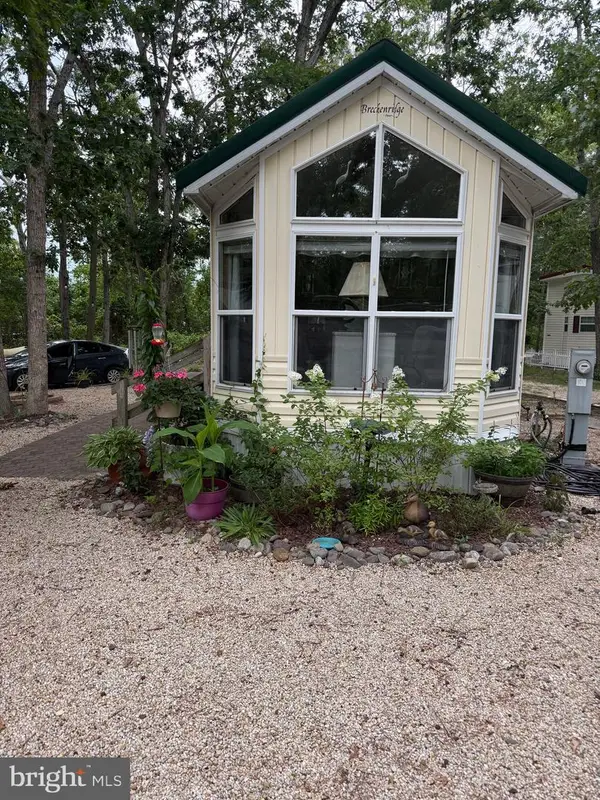18 Buckthorn Lane, Ocean View, NJ 08210
Local realty services provided by:ERA Statewide Realty



Listed by:james w. sofroney jr.
Office:keller williams realty jersey shore - sic
MLS#:252168
Source:NJ_CMCAR
Price summary
- Price:$999,900
- Price per sq. ft.:$330.87
About this home
Welcome to 18 Buckthorn Lane, a truly exquisite custom residence situated on a private cul-de-sac, directly adjoining Hole #13 at exclusive Shore Gate Golf Club. Ideally positioned just minutes from the renowned beaches of Sea Isle and Avalon, this remarkable home offers unparalleled privacy and convenience. Built with meticulous attention to detail, this contemporary estate boasts an attractive custom brick façade, exuding timeless elegance. Upon entering, you are welcomed into an inviting foyer that seamlessly flows into an expansive living area with soaring vaulted ceilings and a cozy fireplace. To the side, a sophisticated library featuring custom bookshelves and Cambria quartz accents provides an ideal space for work or relaxation. The gourmet kitchen is a chef’s dream, equipped with Brookhaven cabinetry, high-end stainless-steel appliances, Cambria quartz countertops, a large walk-in pantry, and a substantial island, complemented by an adjacent eat-in area perfect for casual dining. An adjacent formal dining room provides ample space for hosting large memorable gatherings. The first level primary suite serves as a luxurious retreat, featuring vaulted ceilings, dual walk-in closets, a dedicated makeup area, and a spa-like master bathroom with a Jacuzzi tub, double vanities, and a stall shower. On the east wing, you will find two generous guest bedrooms, a full bathroom with dual vanities and a tub-shower combination. Nearby is a powder room, and a very spacious laundry room leading to the three-car garage. Upstairs, is a sizable guest bedroom and large open den with a full bath offering versatile living options, including potential conversion into additional bedrooms or a large private suite. The second floor is enhanced by abundant storage, including an additional room with custom shelving. There are solid wood doors throughout, custom trim and numerous closets. The exterior features beautiful, lush landscaping, a screened rear porch, paver patio, paver and asphalt driveway, beautiful lighting accents and an oversized three-car garage. This home truly combines luxury, functionality, and elegance in one exceptional package. For golf enthusiasts, enjoy direct access to one of New Jersey’s most highly rated courses. This property offers endless opportunities for upscale living and leisure—schedule your private tour today to experience all that this exceptional home has to offer.
Contact an agent
Home facts
- Year built:2005
- Listing Id #:252168
- Added:21 day(s) ago
- Updated:August 13, 2025 at 03:06 PM
Rooms and interior
- Bedrooms:4
- Total bathrooms:3
- Full bathrooms:3
- Living area:3,022 sq. ft.
Heating and cooling
- Cooling:Central Air
- Heating:Forced Air, Gas Natural
Structure and exterior
- Year built:2005
- Building area:3,022 sq. ft.
Utilities
- Water:Well
- Sewer:Septic
Finances and disclosures
- Price:$999,900
- Price per sq. ft.:$330.87
- Tax amount:$8,307
New listings near 18 Buckthorn Lane
- New
 $519,000Active4 beds 2 baths
$519,000Active4 beds 2 baths44 White Oak Dr, Ocean View, NJ 08230
MLS# 599268Listed by: BHHS FOX AND ROACH-WEST AVE OC - New
 $299,000Active4 beds 2 baths
$299,000Active4 beds 2 baths1233 S Rt 9, Ocean View, NJ 08230
MLS# 599239Listed by: COLDWELL BANKER ARGUS REAL ESTATE-VENTNOR - New
 $39,000Active2 beds 2 baths350 sq. ft.
$39,000Active2 beds 2 baths350 sq. ft.515 Corson Tavern Rd #f-32, OCEAN VIEW, NJ 08230
MLS# NJCM2005728Listed by: KELLER WILLIAMS REALTY - ATLANTIC SHORE - New
 $424,900Active3 beds 3 baths
$424,900Active3 beds 3 baths8 Sheila Ave, Ocean View, NJ 08230
MLS# 599110Listed by: BHHS FOX AND ROACH-SIMPSON OC  $52,000Active3 beds 1 baths
$52,000Active3 beds 1 baths561 Corson Tavern Road, Ocean View, NJ 08246
MLS# 252234Listed by: KELLER WILLIAMS REALTY JERSEY SHORE OC $30,000Active2 beds 1 baths500 sq. ft.
$30,000Active2 beds 1 baths500 sq. ft.3066 Corson Tavern Rd #196, OCEAN VIEW, NJ 08230
MLS# NJCM2005700Listed by: KELLER WILLIAMS REALTY - ATLANTIC SHORE $35,000Active1 beds 1 baths300 sq. ft.
$35,000Active1 beds 1 baths300 sq. ft.3066 Route 9 #53, OCEAN VIEW, NJ 08230
MLS# NJCM2005686Listed by: KELLER WILLIAMS REALTY - ATLANTIC SHORE $749,000Pending4 beds 3 baths
$749,000Pending4 beds 3 baths35 Victoria Ln, Ocean View, NJ 08230
MLS# 599035Listed by: BHHS FOX AND ROACH-WEST AVE OC $539,000Active4 beds 2 baths
$539,000Active4 beds 2 baths405 Old Goshen Road, Ocean View, NJ 08230
MLS# 598578Listed by: GOLDCOAST SOTHEBY'S INTERNATIONAL REALTY

