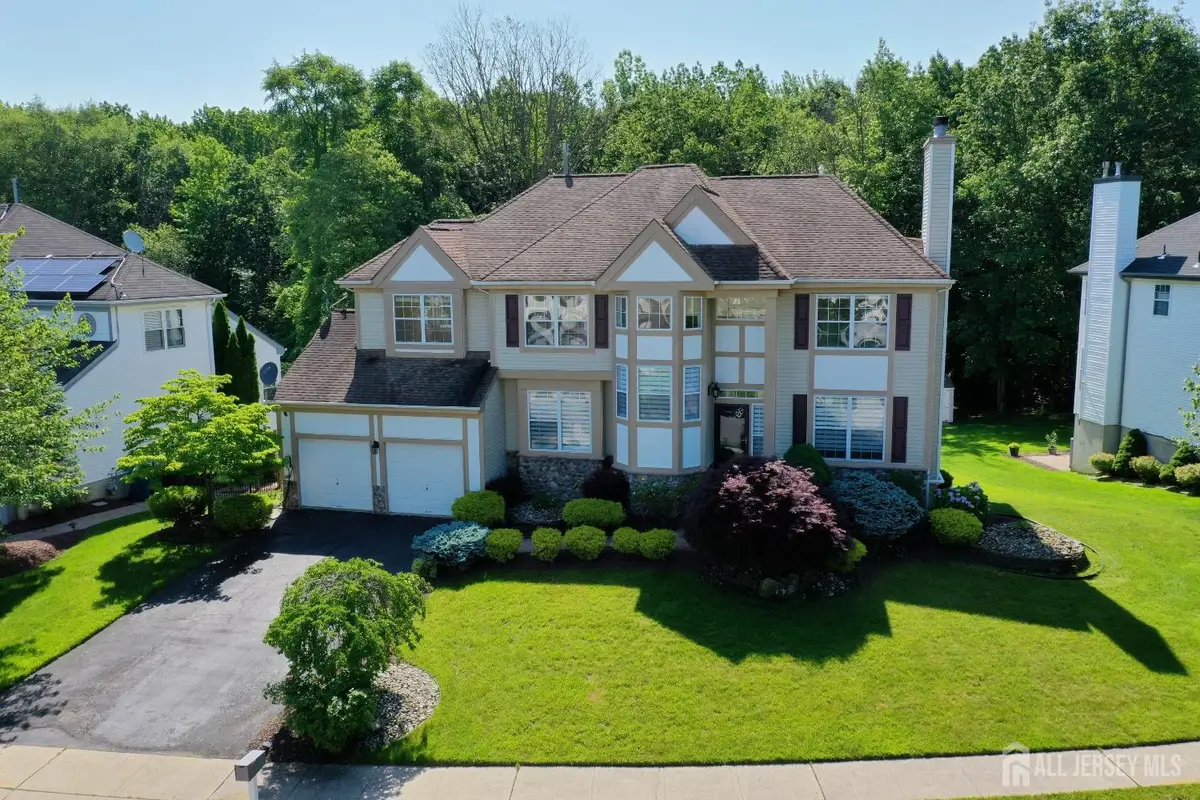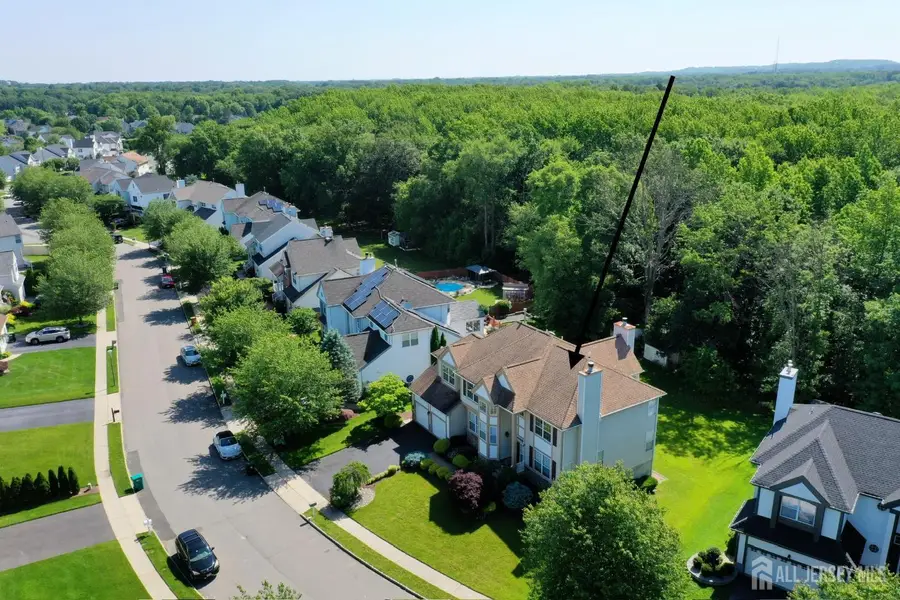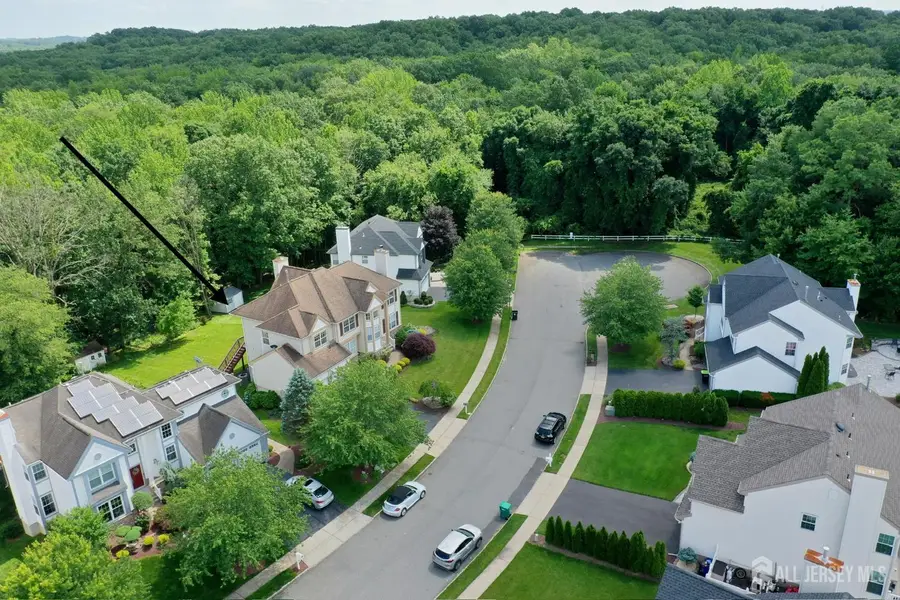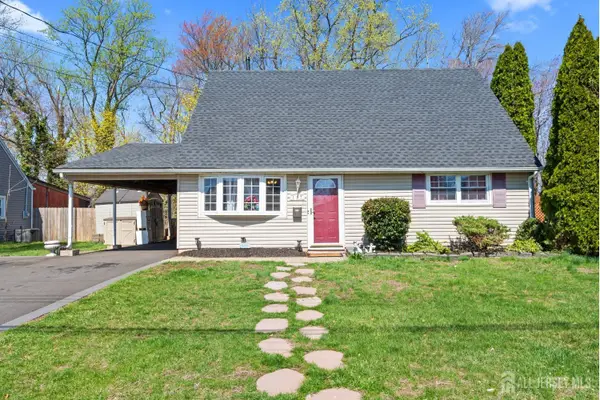-53 Kirschman Drive, Old Bridge, NJ 07747
Local realty services provided by:ERA Reed Realty, Inc.



Listed by:
Office:re/max first realty, inc.
MLS#:2515548R
Source:NJ_MCMLS
Price summary
- Price:$1,050,000
- Price per sq. ft.:$322.48
About this home
Welcome to 53 Kirschman Drive,a beautifully updated,move-in-ready home tucked away in the highly sought-after Yardley Manor community.Set on a quiet cul-de-sac with a beautiful backyard that backs to serene woods,this sun-drenched colonial offers the perfect blend of modern upgrades, spacious living,&commuter convenience. Offering stunning brand-new custom kitchen featuring quartz countertops, sleek cabinetry,& new high-end appliances, ideal for both everyday living and entertaining. Gleaming hardwood floors span the first and second floors, while oversized windows throughout the home bathe each room in natural light.The finished walkout basement offers flexible living space, complete with new carpet&drop ceiling,direct access to the backyard, perfect for guests, recreation, or a home office. Additional upgrades include a whole-house water filtration system, radon mitigation system, Tesla charging station, and newly finished epoxy garage floors.Upstairs, generously sized 4 bedrooms, including a spacious primary suite with a large walkin closet and en-suite bath.Prime location all in one.A must See
Contact an agent
Home facts
- Year built:1999
- Listing Id #:2515548R
- Added:1 day(s) ago
- Updated:August 14, 2025 at 03:14 PM
Rooms and interior
- Bedrooms:4
- Total bathrooms:4
- Full bathrooms:3
- Half bathrooms:1
- Living area:3,256 sq. ft.
Heating and cooling
- Cooling:Ceiling Fan(s), Central Air
- Heating:Baseboard, Forced Air, Radiant
Structure and exterior
- Roof:Asphalt
- Year built:1999
- Building area:3,256 sq. ft.
- Lot area:0.28 Acres
Utilities
- Water:Public
- Sewer:Public Sewer
Finances and disclosures
- Price:$1,050,000
- Price per sq. ft.:$322.48
- Tax amount:$15,931
New listings near -53 Kirschman Drive
- Open Sat, 12 to 3pmNew
 $395,000Active2 beds 2 baths
$395,000Active2 beds 2 baths-167 Penn Court, Old Bridge, NJ 07747
MLS# 2602610RListed by: AGOSTA REALTY GROUP LLC  $769,000Active4 beds 3 baths2,203 sq. ft.
$769,000Active4 beds 3 baths2,203 sq. ft.-4 La Valencia Road, Old Bridge, NJ 08857
MLS# 2501747RListed by: REAL ESTATE NETWORK $499,900Active3 beds 3 baths1,750 sq. ft.
$499,900Active3 beds 3 baths1,750 sq. ft.-31 Capica Court #79, Old Bridge, NJ 08879
MLS# 2506011RListed by: RE/MAX 1ST ADVANTAGE $549,900Active2 beds 4 baths2,307 sq. ft.
$549,900Active2 beds 4 baths2,307 sq. ft.-1 Mcgowan Court, Old Bridge, NJ 08857
MLS# 2508805RListed by: RE/MAX CENTRAL $859,900Active3 beds 3 baths3,047 sq. ft.
$859,900Active3 beds 3 baths3,047 sq. ft.-167 Valentino Drive, Old Bridge, NJ 08857
MLS# 2511099RListed by: WCD REALTY, LLC $629,999Active3 beds 2 baths1,278 sq. ft.
$629,999Active3 beds 2 baths1,278 sq. ft.-26 Venus Road, Old Bridge, NJ 08879
MLS# 2511188RListed by: MACK MORRIS - IRIS LURIE, INC.- Open Sun, 1 to 4pm
 $525,000Active4 beds 2 baths1,422 sq. ft.
$525,000Active4 beds 2 baths1,422 sq. ft.-107 Boulevard West, Old Bridge, NJ 08857
MLS# 2511192RListed by: RE/MAX FIRST REALTY, INC.  $1,600,000Active2 beds 2 baths2,038 sq. ft.
$1,600,000Active2 beds 2 baths2,038 sq. ft.-815 Marlboro Road, Old Bridge, NJ 08857
MLS# 2512581RListed by: RE/MAX FIRST REALTY, INC. $1,299,990Active4 beds 3 baths3,690 sq. ft.
$1,299,990Active4 beds 3 baths3,690 sq. ft.-3 Campbell Drive, Old Bridge, NJ 08857
MLS# 2512922RListed by: WCD REALTY, LLC $599,900Active4 beds 3 baths1,934 sq. ft.
$599,900Active4 beds 3 baths1,934 sq. ft.-2 Jayne Street, Old Bridge, NJ 08857
MLS# 2513737RListed by: RE/MAX INNOVATION
