1 Diane Lane #B, Ortley Beach, NJ 08751
Local realty services provided by:ERA American Towne Realty
1 Diane Lane #B,Ortley Beach, NJ 08751
$1,975,000
- 4 Beds
- 4 Baths
- 2,077 sq. ft.
- Condominium
- Pending
Listed by: anna fiore
Office: re/max revolution
MLS#:22527039
Source:NJ_MOMLS
Price summary
- Price:$1,975,000
- Price per sq. ft.:$950.89
About this home
Welcome to Ortley Beach's newest standard of coastal luxury. Sophisticated design meets relaxed shore living in this residence. A showcase of Bloomin Properties' commitment to quality, this home combines precision craftsmanship, elevated finishes, and coastal-inspired luxury. Boasting a 1,113 sq. ft. lower level, oversized two-car garage, and its place within an exclusive two-unit townhome just steps from the beach, it offers a lifestyle as impressive as its panoramic ocean and bay views.
Step inside and be greeted by soaring natural light, red oak floors, and exquisite trim work accented with ship lap detailing throughout. A private three-stop elevator connects each level, ensuring both convenience and elegance. The custom chef's kitchen features a GE Profile appliance package, quartz countertops, and custom cabinetry, setting the stage for effortless entertaining.
Featuring 4 spacious bedrooms and 3.5 spa-inspired baths adorned with Moen fixtures, the home strikes the perfect balance of comfort and elegance. The third level hosts a wet bar and beverage center, creating the perfect escape for relaxation and entertaining with panoramic ocean and bay views.
Luxury continues outdoors with multi-level fiberglass decks, generous off-street parking, and an outdoor shower, perfect for rinsing off after a day at the beach.
Defined by its craftsmanship and design, this home is a rare chance to own something truly remarkable in Ortley Beach.
Contact an agent
Home facts
- Year built:2025
- Listing ID #:22527039
- Added:102 day(s) ago
- Updated:December 17, 2025 at 10:04 AM
Rooms and interior
- Bedrooms:4
- Total bathrooms:4
- Full bathrooms:3
- Half bathrooms:1
- Living area:2,077 sq. ft.
Heating and cooling
- Cooling:2 Zoned AC
- Heating:2 Zoned Heat, Forced Air
Structure and exterior
- Roof:Timberline
- Year built:2025
- Building area:2,077 sq. ft.
- Lot area:0.16 Acres
Schools
- High school:Toms River East
- Middle school:TR Intr East
- Elementary school:East Dover
Utilities
- Water:Public
- Sewer:Public Sewer
Finances and disclosures
- Price:$1,975,000
- Price per sq. ft.:$950.89
New listings near 1 Diane Lane #B
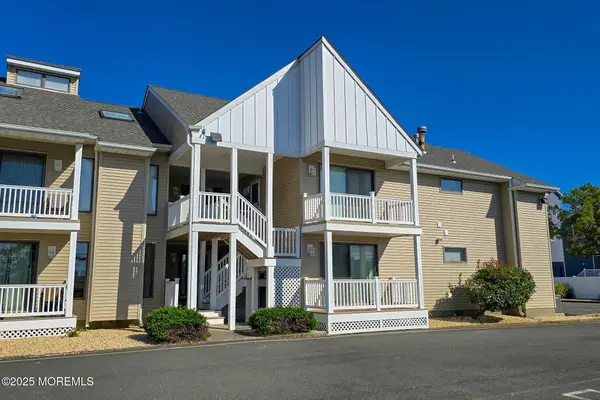 $759,000Active3 beds 2 baths1,112 sq. ft.
$759,000Active3 beds 2 baths1,112 sq. ft.1820 Pennsylvania Avenue, Ortley Beach, NJ 08751
MLS# 22527088Listed by: SCHLOSSER REAL ESTATE, INC. $779,000Pending3 beds 2 baths1,326 sq. ft.
$779,000Pending3 beds 2 baths1,326 sq. ft.313 Shuster Avenue, Ortley Beach, NJ 08751
MLS# 22535014Listed by: KELLER WILLIAMS REALTY EAST MONMOUTH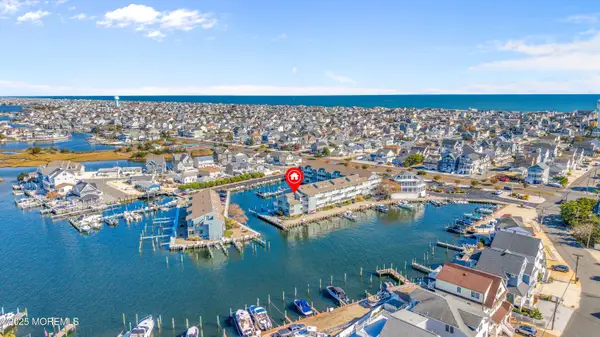 $659,900Active2 beds 1 baths735 sq. ft.
$659,900Active2 beds 1 baths735 sq. ft.1919 Bay Boulevard #B29, Ortley Beach, NJ 08751
MLS# 22534603Listed by: KELLER WILLIAMS SHORE PROPERTIES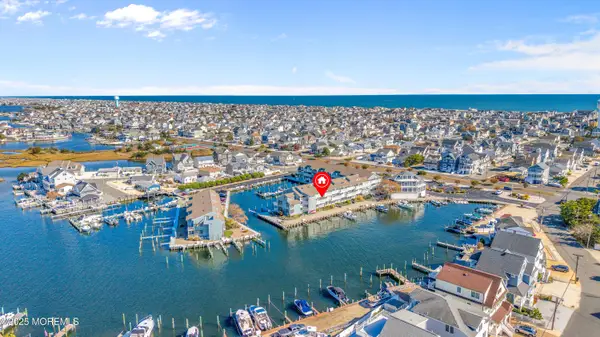 $499,900Pending1 beds 1 baths455 sq. ft.
$499,900Pending1 beds 1 baths455 sq. ft.1919 Bay Boulevard #B16, Ortley Beach, NJ 08751
MLS# 22533841Listed by: KELLER WILLIAMS SHORE PROPERTIES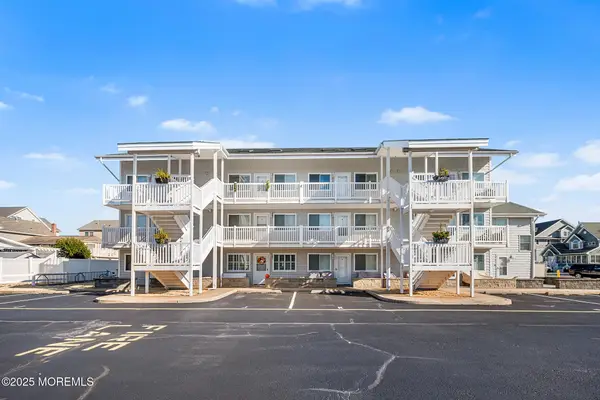 $549,900Pending2 beds 1 baths640 sq. ft.
$549,900Pending2 beds 1 baths640 sq. ft.2030 Route 35 #8, Ortley Beach, NJ 08751
MLS# 22532922Listed by: REDFIN CORPORATION $1,499,000Pending0.13 Acres
$1,499,000Pending0.13 Acres1 7th Avenue, Ortley Beach, NJ 08751
MLS# 22528615Listed by: SCHLOSSER REAL ESTATE, INC. $1,985,000Pending4 beds 4 baths1,984 sq. ft.
$1,985,000Pending4 beds 4 baths1,984 sq. ft.1 Diane Lane #A, Ortley Beach, NJ 08751
MLS# 22527038Listed by: RE/MAX REVOLUTION $599,900Active2 beds 1 baths844 sq. ft.
$599,900Active2 beds 1 baths844 sq. ft.1709 Route 35 #9, Ortley Beach, NJ 08751
MLS# 22526127Listed by: KELLER WILLIAMS REALTY WESTFIELD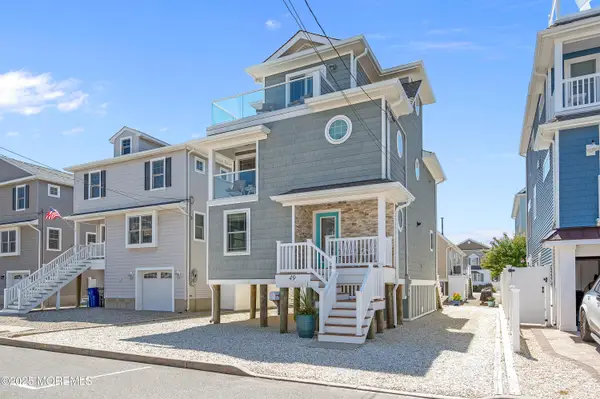 $1,975,000Pending4 beds 3 baths1,894 sq. ft.
$1,975,000Pending4 beds 3 baths1,894 sq. ft.49 Fort Avenue, Ortley Beach, NJ 08751
MLS# 22526061Listed by: KELLER WILLIAMS SHORE PROPERTIES
