1442 Trenton Harbor Rd, Pennington, NJ 08534
Local realty services provided by:ERA Central Realty Group
1442 Trenton Harbor Rd,Pennington, NJ 08534
$625,000
- 2 Beds
- 2 Baths
- 1,539 sq. ft.
- Single family
- Active
Listed by: robert dekanski, nicholas s homcy
Office: re/max 1st advantage
MLS#:NJME2068984
Source:BRIGHTMLS
Price summary
- Price:$625,000
- Price per sq. ft.:$406.11
About this home
Welcome home! Beautiful 2 Bed 2.5 Bath Country Raised Ranch with impressive Finished Basement, Master Suite, and 1 Car Garage in peaceful Pennington could be the hidden gem you've been searching for! Set back from the road on 3+ sprawling acres, it's perfect for buyers looking for lots of land and a private estate of their own. Charming rocking chair front porch and curb appeal give way to a spacious and sophisticated interior with generous room sizes, elegant custom moldings, recessed lighting, hardwood floors that shine, and plenty of natural light all through. Lovely living room features soaring raised ceilings with skylights and exposed beams that truly open up the space, along with a cozy wood burning fireplace that is perfect for the season. Sunsoaked dining area is adorned with walls of windows, offering serene views of the plush property. Gorgeous country eat-in-kitchen offers sleek SS appliances, gleaming quartz counters, ample cabinet storage, and a center island that is ideal for gathering. Down the hall, find the main full bath along with 2 generous bedrooms with crown moldings, hardwood floors, and ceiling fans for added comfort, inc the Master Suite. MBR boasts its own walk-in closet and private full ensuite bath. Big finished basement almost doubles the living space, offering a large family room, recreation area with 2nd wood burning fireplace, home office, convenient 1/2 bath, and extra bonus room, currently a craft room, that can double as a bedroom, 2nd office, den, etc! Laundry room with storage, utilities and water softener too. Expansive outdoor area holds a multi-level deck leading down to a covered patio, perfect for al fresco dining. Several storage sheds, an oversized outbuilding, and freestanding barn is an added bonus, perfect for all of your equipment, great for contractors, hobbyists, etc, with plenty of extra space to expand and play. All of this and more, ready and waiting for you. Don't miss out! Come and see TODAY!
Contact an agent
Home facts
- Year built:1964
- Listing ID #:NJME2068984
- Added:114 day(s) ago
- Updated:February 22, 2026 at 02:44 PM
Rooms and interior
- Bedrooms:2
- Total bathrooms:2
- Full bathrooms:2
- Living area:1,539 sq. ft.
Heating and cooling
- Cooling:Ceiling Fan(s), Central A/C
- Heating:Electric, Radiant
Structure and exterior
- Roof:Asphalt, Shingle
- Year built:1964
- Building area:1,539 sq. ft.
- Lot area:3.01 Acres
Utilities
- Water:Well
- Sewer:Septic Exists
Finances and disclosures
- Price:$625,000
- Price per sq. ft.:$406.11
- Tax amount:$15,154 (2024)
New listings near 1442 Trenton Harbor Rd
- Open Sun, 1 to 3pmNew
 $849,000Active4 beds 3 baths2,734 sq. ft.
$849,000Active4 beds 3 baths2,734 sq. ft.407 Reading St, Pennington Boro, NJ 08534
MLS# 4010592Listed by: CORCORAN SAWYER SMITH - New
 $778,090Active3 beds 4 baths
$778,090Active3 beds 4 baths-102 Fred Clark Drive, Pennington, NJ 08534
MLS# 2661316MListed by: LENNAR SALES CORP - Coming Soon
 $860,000Coming Soon3 beds 3 baths
$860,000Coming Soon3 beds 3 baths14 Baldwin St, PENNINGTON, NJ 08534
MLS# NJME2072048Listed by: CORCORAN SAWYER SMITH - PENNINGTON - Open Sun, 1 to 3pm
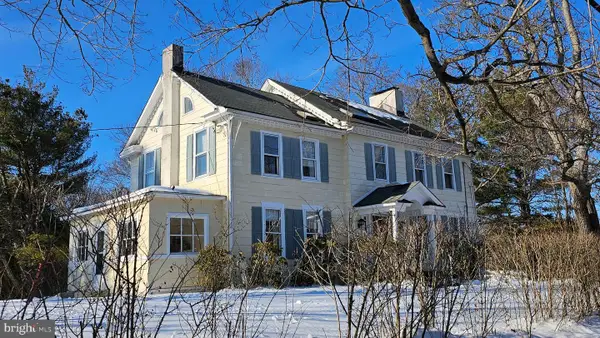 $699,900Active4 beds 3 baths2,212 sq. ft.
$699,900Active4 beds 3 baths2,212 sq. ft.223 Penn Rocky Hill Rd, PENNINGTON, NJ 08534
MLS# NJME2072444Listed by: COLDWELL BANKER RESIDENTIAL BROKERAGE-PRINCETON JCT - Open Sun, 10am to 5pm
 $736,090Active3 beds 4 baths2,453 sq. ft.
$736,090Active3 beds 4 baths2,453 sq. ft.109 Fred Clark Dr, PENNINGTON, NJ 08534
MLS# NJME2072450Listed by: LENNAR SALES CORP NEW JERSEY - Open Sun, 1 to 3pm
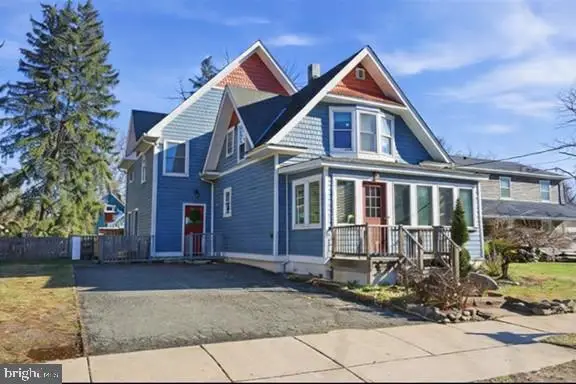 $849,000Active4 beds 3 baths2,734 sq. ft.
$849,000Active4 beds 3 baths2,734 sq. ft.407 Reading St, PENNINGTON, NJ 08534
MLS# NJME2072328Listed by: CORCORAN SAWYER SMITH - PENNINGTON 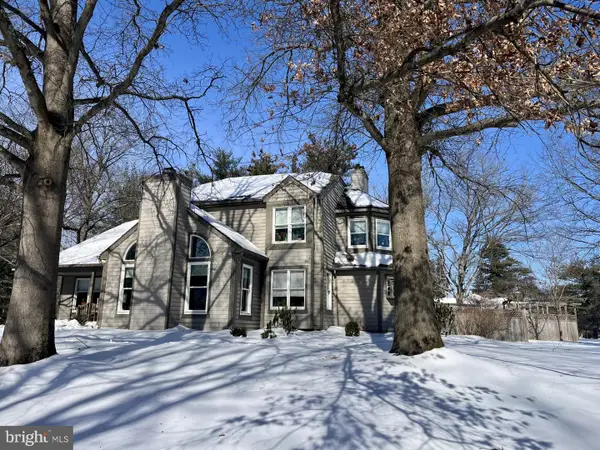 $935,000Pending4 beds 3 baths2,400 sq. ft.
$935,000Pending4 beds 3 baths2,400 sq. ft.2 Baldwin Ct, PENNINGTON, NJ 08534
MLS# NJME2071890Listed by: CORCORAN SAWYER SMITH - PENNINGTON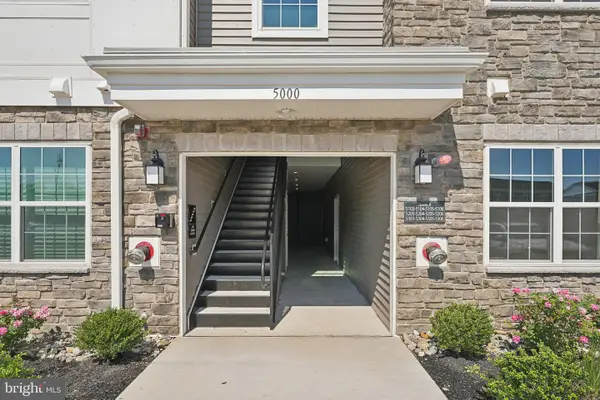 $449,700Active2 beds 2 baths1,266 sq. ft.
$449,700Active2 beds 2 baths1,266 sq. ft.5104 Mary Ashby Way, PENNINGTON, NJ 08534
MLS# NJME2072288Listed by: CALLAWAY HENDERSON SOTHEBY'S INT'L-PRINCETON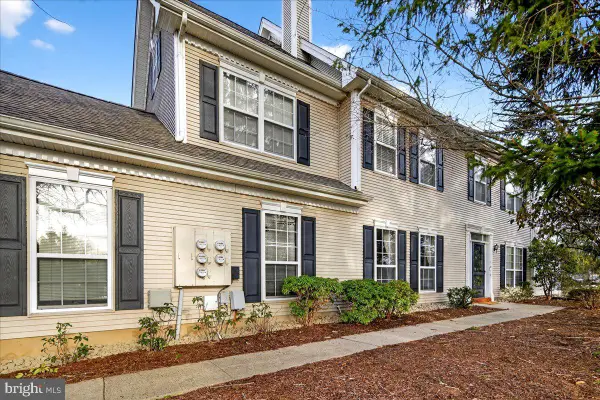 $625,000Active3 beds 3 baths2,052 sq. ft.
$625,000Active3 beds 3 baths2,052 sq. ft.200 Amberleigh Dr, PENNINGTON, NJ 08534
MLS# NJME2071602Listed by: CORCORAN SAWYER SMITH - PENNINGTON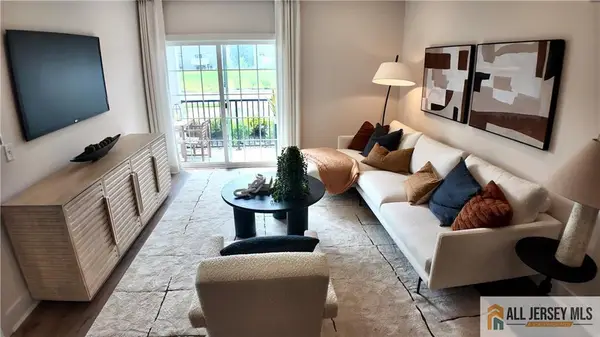 $456,790Active2 beds 2 baths
$456,790Active2 beds 2 baths-2304 Prince Hall Drive, Pennington, NJ 08534
MLS# 2661206MListed by: LENNAR SALES CORP

