17 Woosamonsa Rd, Pennington, NJ 08534
Local realty services provided by:O'BRIEN REALTY ERA POWERED
Listed by: brian t mccarron
Office: keller williams elite realtors
MLS#:NJME2069540
Source:BRIGHTMLS
Price summary
- Price:$509,000
- Price per sq. ft.:$357.44
About this home
Come see this 3bd 1 bath ranch style home that provides you with the peace and privacy you desire. This home features a front living room, eat in kitchen and a large bonus room off the kitchen being used as a formal dining room. The kitchen has open counter space and many cabinets for storage. There are 3 large bedrooms with ample closet space. The bathroom is located in the hallway leading to the bedrooms and features a tub shower and a linen closet. The full unfinished basement features laundry and utility space. It provides plenty of space for storage or for future expanded finished space.
The yard provides a beautiful two-tier deck that overlooks your private backyard that is enclosed with a split rail fence. This amazing ranch home is ready for a new owner.
Contact an agent
Home facts
- Year built:1960
- Listing ID #:NJME2069540
- Added:61 day(s) ago
- Updated:January 11, 2026 at 02:43 PM
Rooms and interior
- Bedrooms:3
- Total bathrooms:1
- Full bathrooms:1
- Living area:1,424 sq. ft.
Heating and cooling
- Cooling:Central A/C, Whole House Fan
- Heating:Forced Air, Natural Gas
Structure and exterior
- Roof:Shingle
- Year built:1960
- Building area:1,424 sq. ft.
- Lot area:0.55 Acres
Schools
- High school:HOVAL HS
- Middle school:TIMBERLANE M.S.
- Elementary school:BEAR TAVERN E.S.
Utilities
- Water:Well
- Sewer:Mound System, On Site Septic
Finances and disclosures
- Price:$509,000
- Price per sq. ft.:$357.44
- Tax amount:$10,255 (2025)
New listings near 17 Woosamonsa Rd
- New
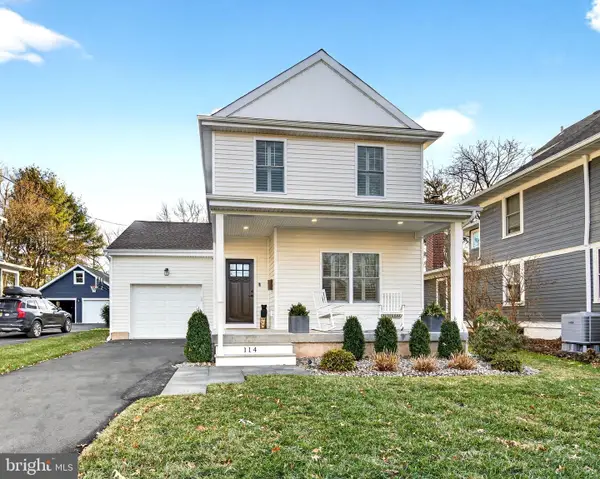 $759,000Active4 beds 4 baths1,895 sq. ft.
$759,000Active4 beds 4 baths1,895 sq. ft.114 Laning Ave, PENNINGTON, NJ 08534
MLS# NJME2071388Listed by: CORCORAN SAWYER SMITH - PENNINGTON - Coming Soon
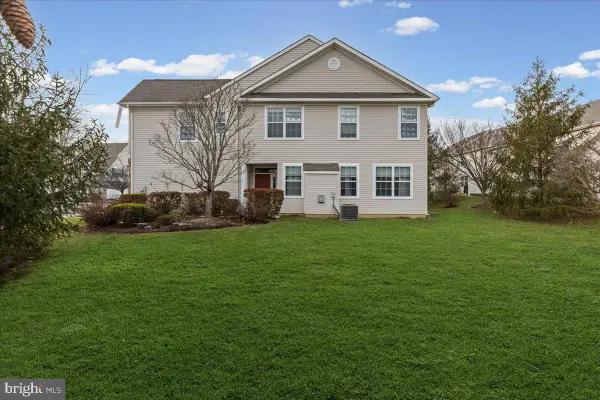 $545,000Coming Soon3 beds 3 baths
$545,000Coming Soon3 beds 3 baths246 Brinley Dr, PENNINGTON, NJ 08534
MLS# NJME2071270Listed by: KELLER WILLIAMS REAL ESTATE - PRINCETON - New
 $589,990Active3 beds 3 baths
$589,990Active3 beds 3 baths-150 Leona Stewart Lane, Pennington, NJ 08534
MLS# 2661077MListed by: LENNAR SALES CORP - Open Sun, 11am to 5pm
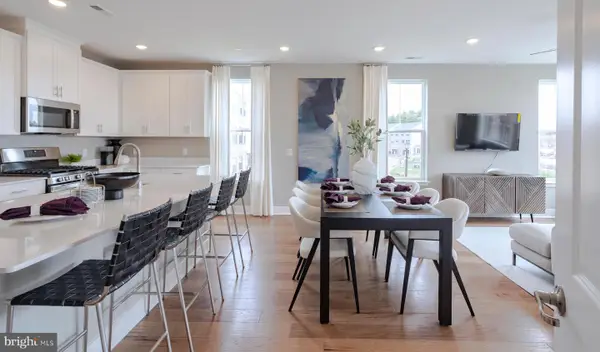 $648,340Pending3 beds 3 baths2,129 sq. ft.
$648,340Pending3 beds 3 baths2,129 sq. ft.139 John Vanzandt Dr, PENNINGTON, NJ 08534
MLS# NJME2071152Listed by: LENNAR SALES CORP NEW JERSEY - New
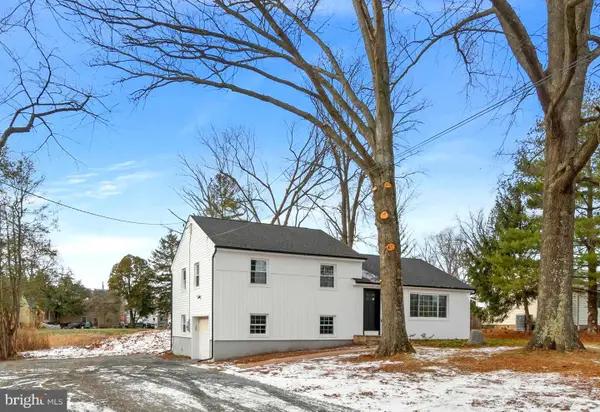 $649,900Active3 beds 2 baths1,900 sq. ft.
$649,900Active3 beds 2 baths1,900 sq. ft.20 Route 31 S, PENNINGTON, NJ 08534
MLS# NJME2071222Listed by: TESLA REALTY GROUP LLC - New
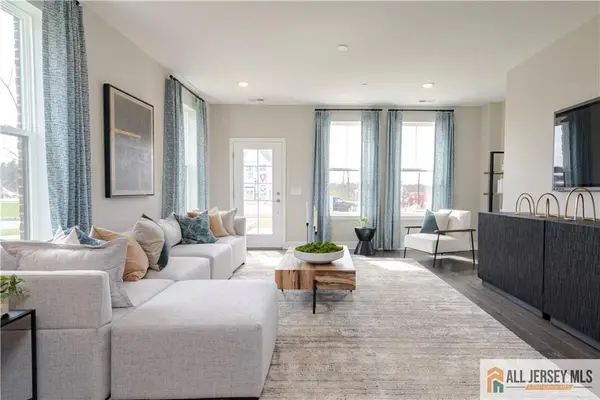 $483,615Active2 beds 2 baths
$483,615Active2 beds 2 baths-126 Leona Stewart Lane, Pennington, NJ 08534
MLS# 2661035MListed by: LENNAR SALES CORP - New
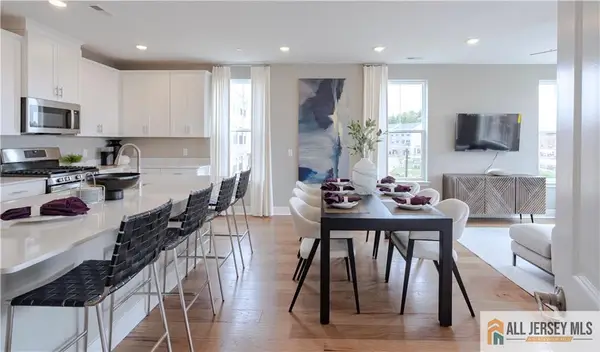 $584,990Active3 beds 3 baths
$584,990Active3 beds 3 baths-130 Leona Stewart Lane, Pennington, NJ 08534
MLS# 2661036MListed by: LENNAR SALES CORP  $629,900Pending3 beds 3 baths
$629,900Pending3 beds 3 baths517 Tuxford Ct, PENNINGTON, NJ 08534
MLS# NJME2070994Listed by: CALLAWAY HENDERSON SOTHEBY'S INT'L-PRINCETON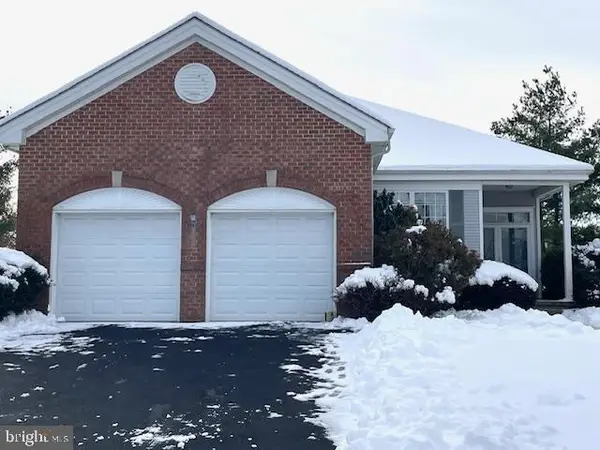 $699,000Pending3 beds 2 baths2,720 sq. ft.
$699,000Pending3 beds 2 baths2,720 sq. ft.8 Manley Rd, PENNINGTON, NJ 08534
MLS# NJME2070820Listed by: KELLER WILLIAMS PREMIER- Open Sun, 11am to 5pm
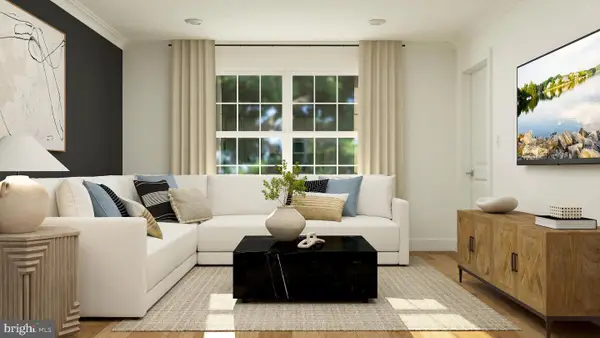 $421,690Active2 beds 2 baths1,156 sq. ft.
$421,690Active2 beds 2 baths1,156 sq. ft.2106 Prince Hall Dr, PENNINGTON, NJ 08534
MLS# NJME2070912Listed by: LENNAR SALES CORP NEW JERSEY
