3 Western Pine St, Pennington, NJ 08534
Local realty services provided by:ERA Valley Realty
3 Western Pine St,Pennington, NJ 08534
$1,460,000
- 4 Beds
- 5 Baths
- - sq. ft.
- Single family
- Sold
Listed by: heidi a. hartmann
Office: coldwell banker residential brokerage - princeton
MLS#:NJME2062930
Source:BRIGHTMLS
Sorry, we are unable to map this address
Price summary
- Price:$1,460,000
About this home
Get set to be impressed as this stately colonial in Elm Ridge Park has been redesigned by the owners creating a perfect plan for indoor and outdoor living with remarkable cohesiveness. Landscape architects redesigned the front and rear yards: a front courtyard for parking was created, the brick façade was whitewashed, gardens and raised beds blend with crushed stone and bluestone patios creating the look and feel of an English garden. In 2017 the installation of a 40x16 in-ground pool was enhanced by a cabana and pool house with a pergola that joins the two structures into an artful display of contemporary cool. Inside, gracious size rooms play out with casual flair, a sunken formal living room with a wood burning fireplace, a formal dining room that opens into a contemporary kitchen with Beech wood cabinets contrasted by black granite counters and backsplash. The island has a cooktop and a raised breakfast bar with seating for three, a separate breakfast room has views of the backyard and sliding doors to the patio. A sunken family room features a fireplace framed by French doors that lead to a side screened porch. What once was a two-story study and back staircase has been transformed into a generous front-to-back family room, creating a larger primary suite on the second floor. An updated mudroom with coat storage, a sink and powder room opens to the three car side-entry garage. Upstairs the re-designed master suite has a walk-in closet with pocket doors; a fabulous renovated bath with dual Toto sinks, separate water closet and an oversize shower, the master bedroom is vaulted and an alcove was created for a sitting area. Two more full bathrooms and three more bedrooms, (one with access to a bonus room over the garage that is finished but not heated) as well as a study and second space that can be used for occasional over flow of guests, completes the upper level. The lower lever is finished with a media/game room and a gym area. Outdoor entertaining by the pool is made easy with the pool house featuring a refrigerator, sink, granite counters and high ceilings. It’s easy to enjoy the open air of this spectacular backyard with multiple sitting areas, a swing set, a fire-pit, stone walkways, patios and a dynamite pool that can take the edge off of a hard days work. Relax and take in the calm of this spectacular backyard and enjoy the fruits of your very own peach, plum, pear and cherry trees. Life doesn’t get any better than this!
Contact an agent
Home facts
- Year built:1985
- Listing ID #:NJME2062930
- Added:167 day(s) ago
- Updated:December 28, 2025 at 04:02 PM
Rooms and interior
- Bedrooms:4
- Total bathrooms:5
- Full bathrooms:3
- Half bathrooms:2
Heating and cooling
- Cooling:Central A/C
- Heating:Forced Air, Oil
Structure and exterior
- Roof:Shingle
- Year built:1985
Schools
- High school:HOVAL HS
- Middle school:TIMBERLANE M.S.
- Elementary school:HOPEWELL E
Utilities
- Water:Well
Finances and disclosures
- Price:$1,460,000
- Tax amount:$25,902 (2024)
New listings near 3 Western Pine St
- Open Sat, 11am to 3pmNew
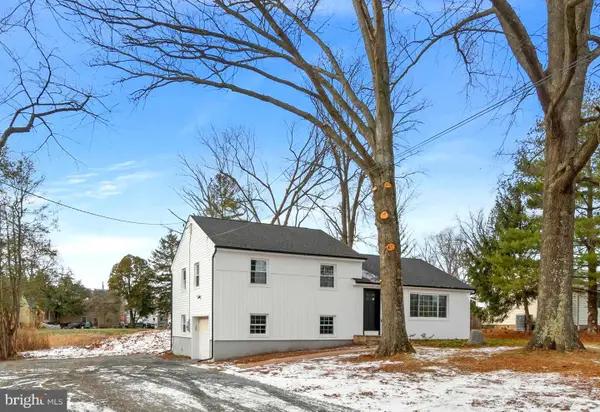 $649,900Active3 beds 2 baths1,900 sq. ft.
$649,900Active3 beds 2 baths1,900 sq. ft.20 Route 31 S, PENNINGTON, NJ 08534
MLS# NJME2071222Listed by: TESLA REALTY GROUP LLC - New
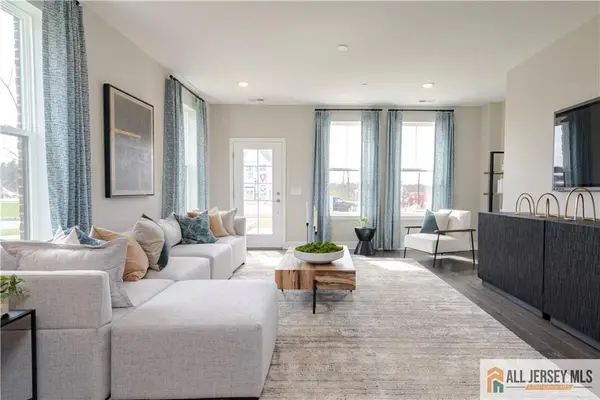 $483,615Active2 beds 2 baths
$483,615Active2 beds 2 baths-126 Leona Stewart Lane, Pennington, NJ 08534
MLS# 2661035MListed by: LENNAR SALES CORP - New
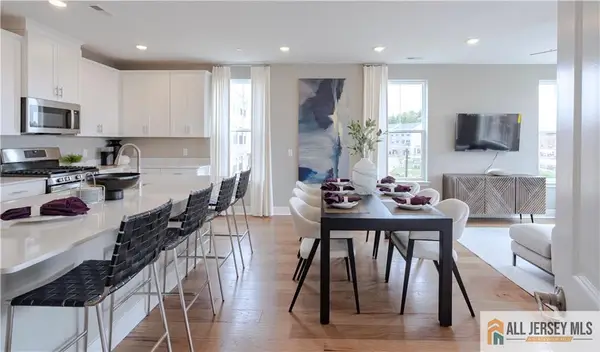 $584,990Active3 beds 3 baths
$584,990Active3 beds 3 baths-130 Leona Stewart Lane, Pennington, NJ 08534
MLS# 2661036MListed by: LENNAR SALES CORP  $629,900Active3 beds 3 baths
$629,900Active3 beds 3 baths517 Tuxford Ct, PENNINGTON, NJ 08534
MLS# NJME2070994Listed by: CALLAWAY HENDERSON SOTHEBY'S INT'L-PRINCETON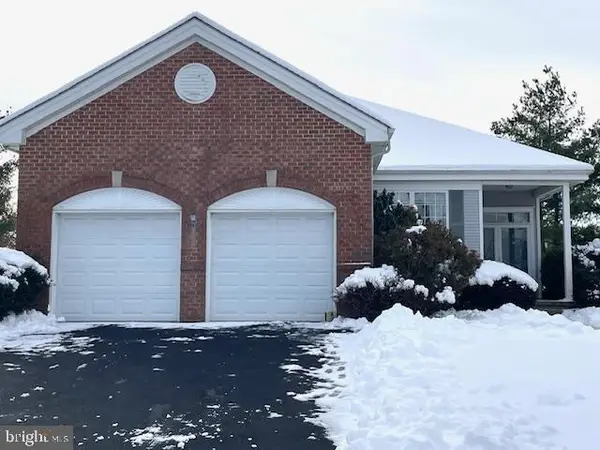 $699,000Active3 beds 2 baths2,720 sq. ft.
$699,000Active3 beds 2 baths2,720 sq. ft.8 Manley Rd, PENNINGTON, NJ 08534
MLS# NJME2070820Listed by: KELLER WILLIAMS PREMIER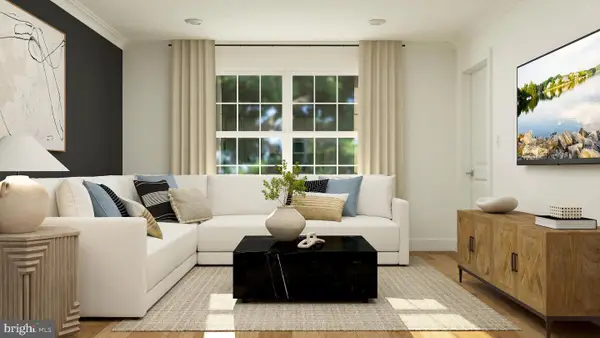 $419,690Active2 beds 2 baths1,156 sq. ft.
$419,690Active2 beds 2 baths1,156 sq. ft.2106 Prince Hall Dr, PENNINGTON, NJ 08534
MLS# NJME2070912Listed by: LENNAR SALES CORP NEW JERSEY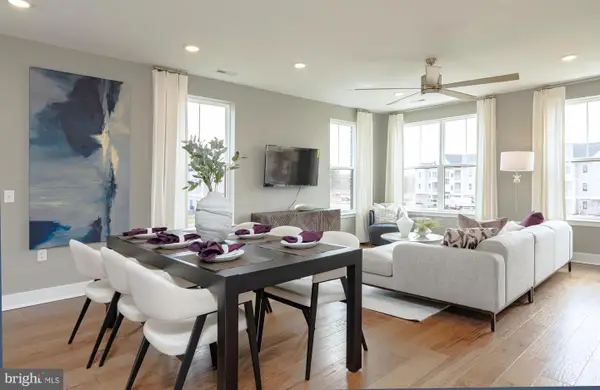 $579,990Pending3 beds 3 baths2,129 sq. ft.
$579,990Pending3 beds 3 baths2,129 sq. ft.138 Leona Stewart Blvd, PENNINGTON, NJ 08534
MLS# NJME2070526Listed by: LENNAR SALES CORP NEW JERSEY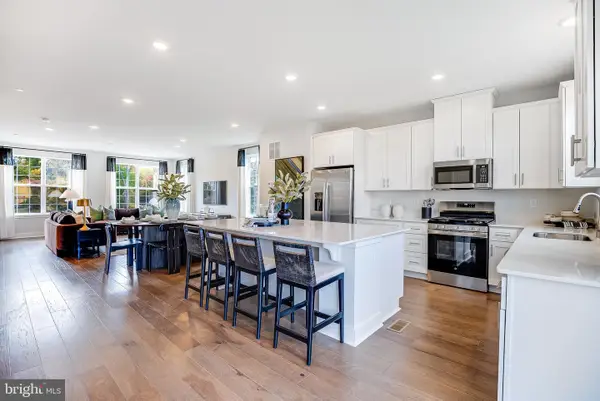 $711,340Pending3 beds 4 baths2,453 sq. ft.
$711,340Pending3 beds 4 baths2,453 sq. ft.147 Ada Hightower Ave, PENNINGTON, NJ 08534
MLS# NJME2070878Listed by: LENNAR SALES CORP NEW JERSEY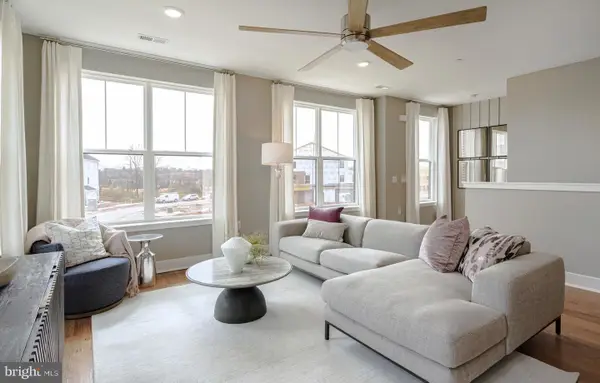 $624,040Pending3 beds 3 baths2,129 sq. ft.
$624,040Pending3 beds 3 baths2,129 sq. ft.154 Leona Stewart Blvd, PENNINGTON, NJ 08534
MLS# NJME2070880Listed by: LENNAR SALES CORP NEW JERSEY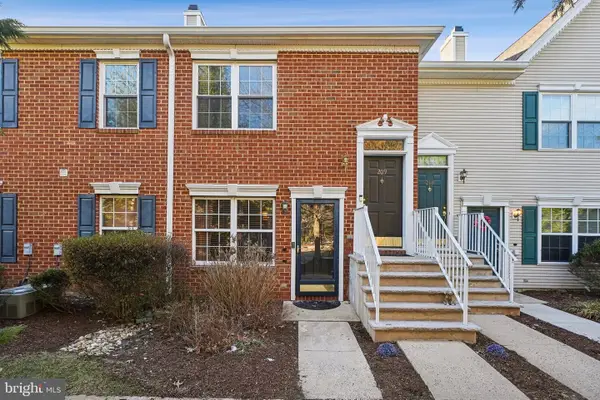 $225,000Pending2 beds 1 baths
$225,000Pending2 beds 1 baths209 Castleton Ct, PENNINGTON, NJ 08534
MLS# NJME2070852Listed by: CALLAWAY HENDERSON SOTHEBY'S INT'L-PRINCETON
