4 Carey St, Pennington, NJ 08534
Local realty services provided by:ERA Valley Realty
4 Carey St,Pennington, NJ 08534
$775,000
- 4 Beds
- 3 Baths
- 2,000 sq. ft.
- Single family
- Pending
Listed by: susan thompson
Office: corcoran sawyer smith - pennington
MLS#:NJME2065606
Source:BRIGHTMLS
Price summary
- Price:$775,000
- Price per sq. ft.:$387.5
- Monthly HOA dues:$44
About this home
This beautifully maintained 4-bedroom, 2.5-bath home is nestled in the desirable Brandon Farms community, just a short walk from Stony Brook Elementary School. With warm, neutral tones and a thoughtfully designed floor plan, this home is perfect for family living and entertaining alike.
The main level features sun-filled living and dining areas, along with an open-concept kitchen that flows seamlessly into the inviting family room. A convenient laundry room and powder room complete the first floor.
Upstairs, the spacious primary suite offers two closets and an updated en-suite bath. Two additional bedrooms share a modern, updated hall bathroom.
The fully finished basement is bright and versatile, featuring a large great room and a fourth bedroom—ideal for guests, teens, or a home office.
Additional highlights include a 2-car garage and a nicely sized backyard. Located within the highly regarded Hopewell Township school district and just minutes from Route 1, I-295, train stations, shopping, and downtown Princeton, this home offers the perfect blend of comfort and convenience. Enjoy nearby Parks (Lawrence Hopewell Trails, Mercer Meadows, Twin Pines). Worth noting, roof (2019) & HVAC (2022).
Contact an agent
Home facts
- Year built:1997
- Listing ID #:NJME2065606
- Added:110 day(s) ago
- Updated:January 07, 2026 at 08:54 AM
Rooms and interior
- Bedrooms:4
- Total bathrooms:3
- Full bathrooms:2
- Half bathrooms:1
- Living area:2,000 sq. ft.
Heating and cooling
- Cooling:Central A/C
- Heating:Forced Air, Natural Gas
Structure and exterior
- Year built:1997
- Building area:2,000 sq. ft.
- Lot area:0.17 Acres
Schools
- High school:CENTRAL H.S.
- Middle school:TIMBERLANE M.S.
- Elementary school:STONY BROOK E.S.
Utilities
- Water:Public
- Sewer:Public Sewer
Finances and disclosures
- Price:$775,000
- Price per sq. ft.:$387.5
- Tax amount:$14,064 (2024)
New listings near 4 Carey St
- Open Wed, 11am to 5pmNew
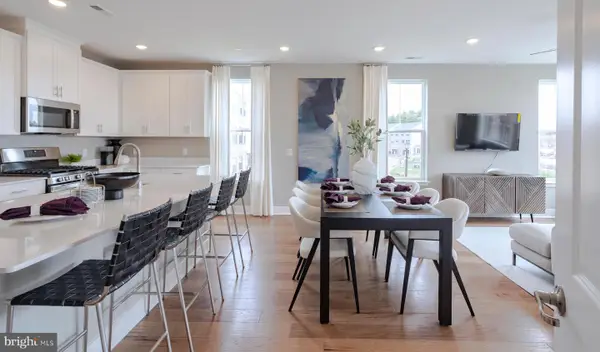 $648,340Active3 beds 3 baths2,129 sq. ft.
$648,340Active3 beds 3 baths2,129 sq. ft.139 John Vanzandt Dr, PENNINGTON, NJ 08534
MLS# NJME2071152Listed by: LENNAR SALES CORP NEW JERSEY - Open Sat, 11am to 3pmNew
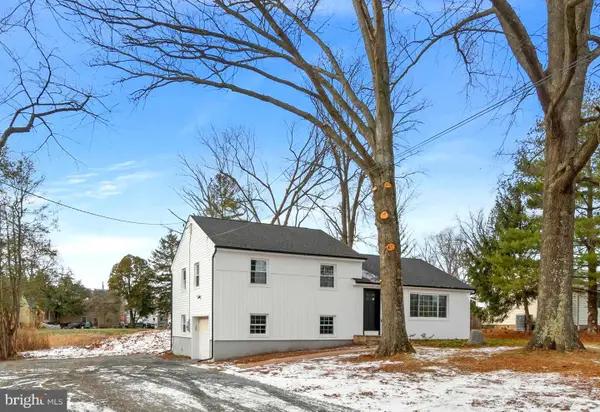 $649,900Active3 beds 2 baths1,900 sq. ft.
$649,900Active3 beds 2 baths1,900 sq. ft.20 Route 31 S, PENNINGTON, NJ 08534
MLS# NJME2071222Listed by: TESLA REALTY GROUP LLC - New
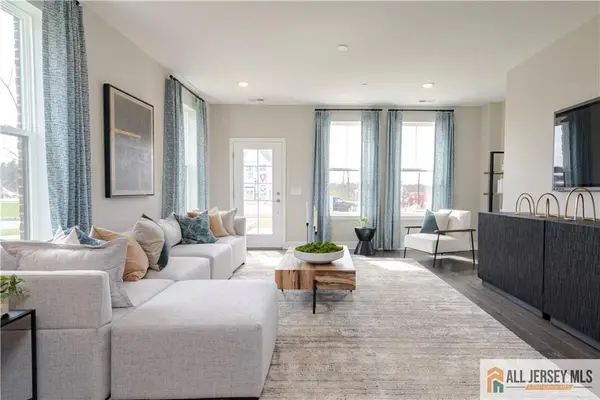 $483,615Active2 beds 2 baths
$483,615Active2 beds 2 baths-126 Leona Stewart Lane, Pennington, NJ 08534
MLS# 2661035MListed by: LENNAR SALES CORP - New
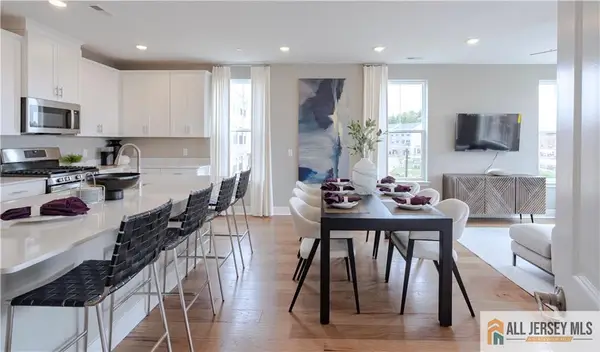 $584,990Active3 beds 3 baths
$584,990Active3 beds 3 baths-130 Leona Stewart Lane, Pennington, NJ 08534
MLS# 2661036MListed by: LENNAR SALES CORP  $629,900Pending3 beds 3 baths
$629,900Pending3 beds 3 baths517 Tuxford Ct, PENNINGTON, NJ 08534
MLS# NJME2070994Listed by: CALLAWAY HENDERSON SOTHEBY'S INT'L-PRINCETON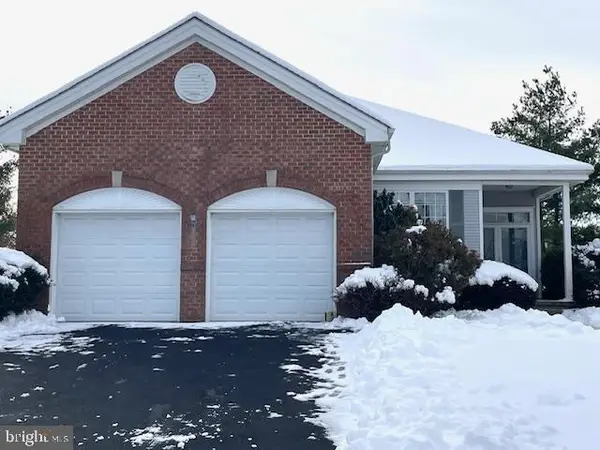 $699,000Active3 beds 2 baths2,720 sq. ft.
$699,000Active3 beds 2 baths2,720 sq. ft.8 Manley Rd, PENNINGTON, NJ 08534
MLS# NJME2070820Listed by: KELLER WILLIAMS PREMIER- Open Wed, 11am to 5pm
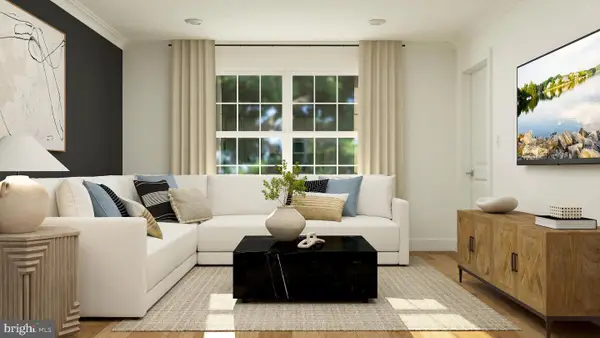 $421,690Active2 beds 2 baths1,156 sq. ft.
$421,690Active2 beds 2 baths1,156 sq. ft.2106 Prince Hall Dr, PENNINGTON, NJ 08534
MLS# NJME2070912Listed by: LENNAR SALES CORP NEW JERSEY 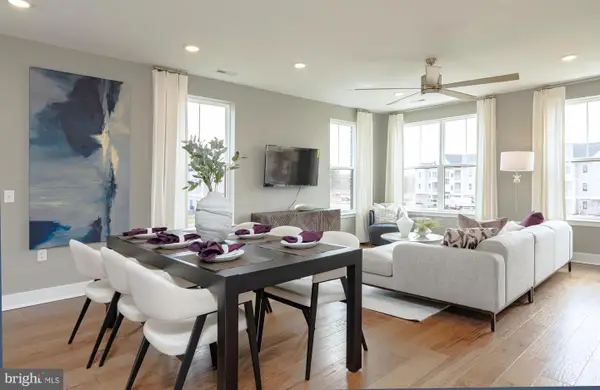 $579,990Pending3 beds 3 baths2,129 sq. ft.
$579,990Pending3 beds 3 baths2,129 sq. ft.138 Leona Stewart Blvd, PENNINGTON, NJ 08534
MLS# NJME2070526Listed by: LENNAR SALES CORP NEW JERSEY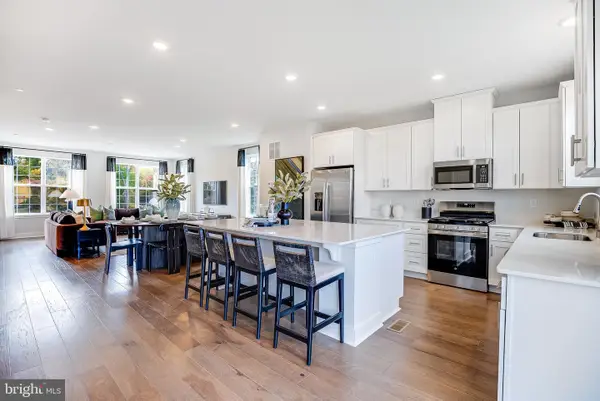 $711,340Pending3 beds 4 baths2,453 sq. ft.
$711,340Pending3 beds 4 baths2,453 sq. ft.147 Ada Hightower Ave, PENNINGTON, NJ 08534
MLS# NJME2070878Listed by: LENNAR SALES CORP NEW JERSEY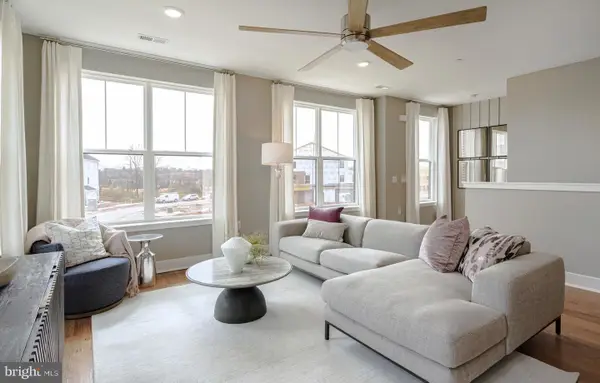 $624,040Pending3 beds 3 baths2,129 sq. ft.
$624,040Pending3 beds 3 baths2,129 sq. ft.154 Leona Stewart Blvd, PENNINGTON, NJ 08534
MLS# NJME2070880Listed by: LENNAR SALES CORP NEW JERSEY
