5104 Mary Ashby Way, Pennington, NJ 08534
Local realty services provided by:O'BRIEN REALTY ERA POWERED
5104 Mary Ashby Way,Pennington, NJ 08534
$429,900
- 2 Beds
- 2 Baths
- 1,266 sq. ft.
- Single family
- Active
Listed by: danielle spilatore
Office: callaway henderson sotheby's int'l-princeton
MLS#:NJME2065550
Source:BRIGHTMLS
Price summary
- Price:$429,900
- Price per sq. ft.:$339.57
- Monthly HOA dues:$379
About this home
Move-in ready condo, the only Loft unit available in the Collection at Hopewell until spring of 2026. The much-anticipated Lofts at The Collection at Hopewell are ready to welcome owners who are seeking new construction with sophisticated finishes, along with a carefree, low-maintenance lifestyle. The attractive condos are located conveniently close to Pennington’s vibrant Main Street, Capital Health and much more. There’s even a Shop Rite right at the community’s edge! With a position on the ground level, this unit has no stairs to climb and a fenced patio surrounded by green grass and open views. Hardwood plank flooring is designed to look great and withstand anything. Crisp white paint and recessed lighting keep every room feeling bright and modern. Stainless steel GE appliances and quartz countertops are timeless choices for the kitchen, which has an open view into the dining area and living room. Both bedrooms have a dedicated full bath featuring gorgeous neutral tile, one with a tub and the other with a double vanity. Walk-in closets and in-unit front-loading laundry appliances help keep belongings organized and ready. Chic, contemporary condo living awaits at the newly completed Collection at Hopewell! Builder's 10 Year warranty included. Seller is relocating. Taxes and square footage provided by Hopewell Township tax assessor Buyer to verify as part of their due diligence.
Contact an agent
Home facts
- Year built:2025
- Listing ID #:NJME2065550
- Added:106 day(s) ago
- Updated:January 03, 2026 at 02:39 PM
Rooms and interior
- Bedrooms:2
- Total bathrooms:2
- Full bathrooms:2
- Living area:1,266 sq. ft.
Heating and cooling
- Cooling:Central A/C
- Heating:Central, Forced Air
Structure and exterior
- Year built:2025
- Building area:1,266 sq. ft.
Schools
- High school:CENTRAL H.S.
- Middle school:TIMBERLANE M.S.
- Elementary school:BEAR TAVERN E.S.
Utilities
- Water:Public
- Sewer:Public Sewer
Finances and disclosures
- Price:$429,900
- Price per sq. ft.:$339.57
- Tax amount:$6,728 (2025)
New listings near 5104 Mary Ashby Way
- New
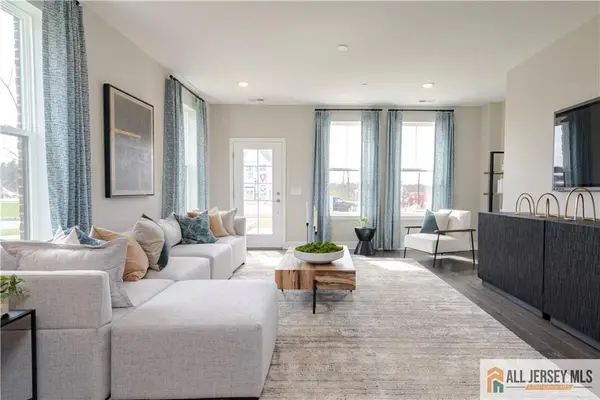 $487,465Active2 beds 2 baths
$487,465Active2 beds 2 baths-126 Leona Stewart Lane, Pennington, NJ 08534
MLS# 2661035MListed by: LENNAR SALES CORP - New
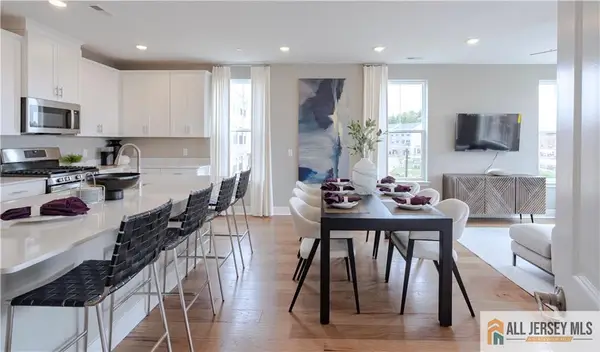 $584,990Active3 beds 3 baths
$584,990Active3 beds 3 baths-130 Leona Stewart Lane, Pennington, NJ 08534
MLS# 2661036MListed by: LENNAR SALES CORP  $629,900Active3 beds 3 baths
$629,900Active3 beds 3 baths517 Tuxford Ct, PENNINGTON, NJ 08534
MLS# NJME2070994Listed by: CALLAWAY HENDERSON SOTHEBY'S INT'L-PRINCETON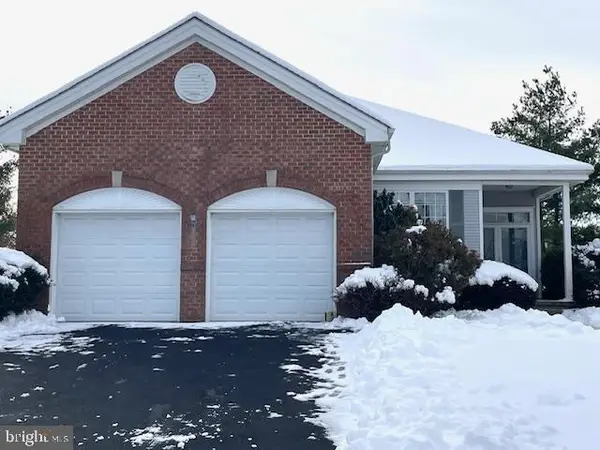 $699,000Active3 beds 2 baths2,720 sq. ft.
$699,000Active3 beds 2 baths2,720 sq. ft.8 Manley Rd, PENNINGTON, NJ 08534
MLS# NJME2070820Listed by: KELLER WILLIAMS PREMIER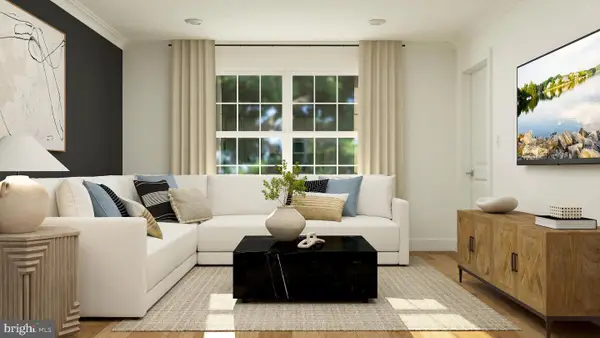 $419,690Active2 beds 2 baths1,156 sq. ft.
$419,690Active2 beds 2 baths1,156 sq. ft.2106 Prince Hall Dr, PENNINGTON, NJ 08534
MLS# NJME2070912Listed by: LENNAR SALES CORP NEW JERSEY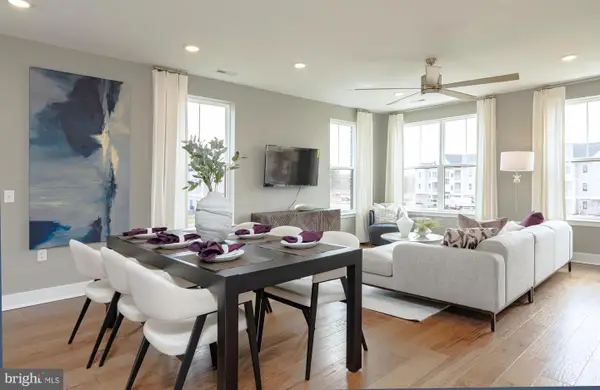 $579,990Pending3 beds 3 baths2,129 sq. ft.
$579,990Pending3 beds 3 baths2,129 sq. ft.138 Leona Stewart Blvd, PENNINGTON, NJ 08534
MLS# NJME2070526Listed by: LENNAR SALES CORP NEW JERSEY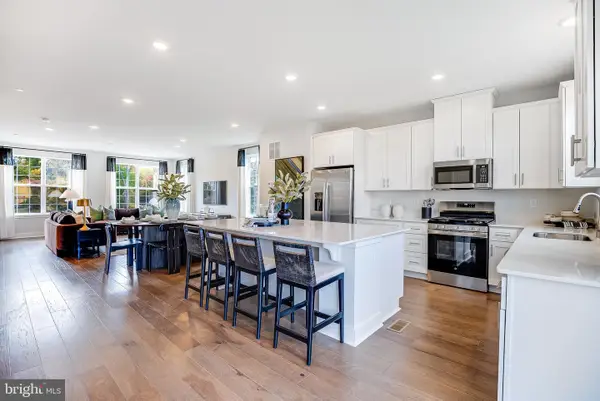 $711,340Active3 beds 4 baths2,453 sq. ft.
$711,340Active3 beds 4 baths2,453 sq. ft.147 Ada Hightower Ave, PENNINGTON, NJ 08534
MLS# NJME2070878Listed by: LENNAR SALES CORP NEW JERSEY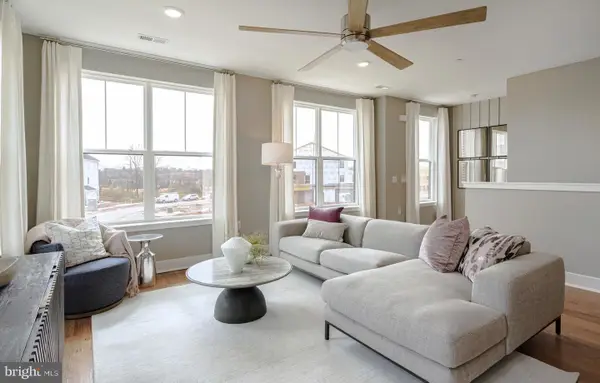 $624,040Active3 beds 3 baths2,129 sq. ft.
$624,040Active3 beds 3 baths2,129 sq. ft.154 Leona Stewart Blvd, PENNINGTON, NJ 08534
MLS# NJME2070880Listed by: LENNAR SALES CORP NEW JERSEY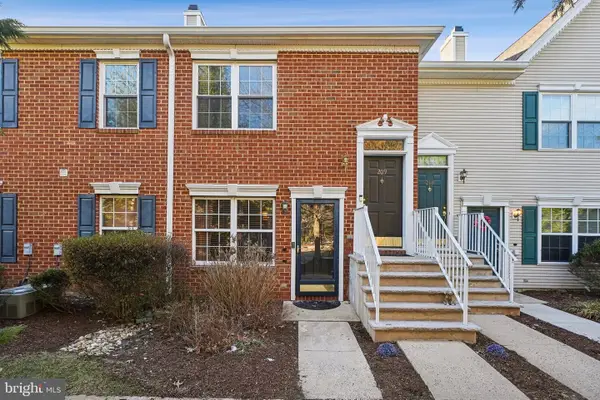 $225,000Pending2 beds 1 baths
$225,000Pending2 beds 1 baths209 Castleton Ct, PENNINGTON, NJ 08534
MLS# NJME2070852Listed by: CALLAWAY HENDERSON SOTHEBY'S INT'L-PRINCETON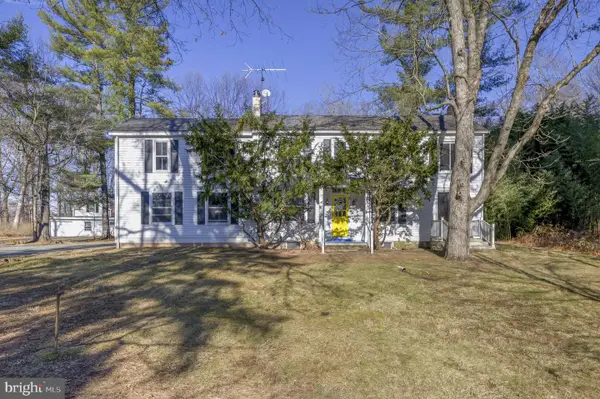 $869,000Active3 beds 4 baths2,800 sq. ft.
$869,000Active3 beds 4 baths2,800 sq. ft.25 Elm Ridge Rd, PENNINGTON, NJ 08534
MLS# NJME2070856Listed by: BHHS FOX & ROACH - PRINCETON
