48 Penn St, Penns Grove, NJ 08069
Local realty services provided by:ERA Central Realty Group
48 Penn St,Penns Grove, NJ 08069
$299,000
- 3 Beds
- 2 Baths
- 1,736 sq. ft.
- Single family
- Active
Listed by: holly a wulderk-ariza
Office: keller williams prime realty
MLS#:NJSA2016350
Source:BRIGHTMLS
Price summary
- Price:$299,000
- Price per sq. ft.:$172.24
About this home
Welcome to 48 Penn Street where this home has been completely renovated from top to bottom. As you walk in the front door you will appreciate the open layout with new flooring, recessed lighting and beautiful modern kitchen including a center island, granite countertops, tiled backspash from counter to ceiling, new cabinets and stainless steel appliances. The first floor also incudes a bathroom with shower, built in shelving and convenient washer/dryer hookups. Upstairs boasts new carpeting throughout the 3 bedrooms, large walkin closets, recessed lighting and second full bathroom. In the basement you will see all new plumbing, new hot water heater and completely newly run electric and panel. Also included in this home is new heating and central air, new drywall, insulation, and hardwired smoke detectors. Outside is a large front porch and most importantly a driveway is being installed for your own off street parking.
This house is located in a flood zone and may require flood insurance for financing.
Contact an agent
Home facts
- Year built:1920
- Listing ID #:NJSA2016350
- Added:144 day(s) ago
- Updated:February 15, 2026 at 02:37 PM
Rooms and interior
- Bedrooms:3
- Total bathrooms:2
- Full bathrooms:2
- Living area:1,736 sq. ft.
Heating and cooling
- Cooling:Central A/C
- Heating:Forced Air, Natural Gas
Structure and exterior
- Year built:1920
- Building area:1,736 sq. ft.
- Lot area:0.06 Acres
Utilities
- Water:Public
- Sewer:Public Sewer
Finances and disclosures
- Price:$299,000
- Price per sq. ft.:$172.24
- Tax amount:$4,237 (2024)
New listings near 48 Penn St
- Coming Soon
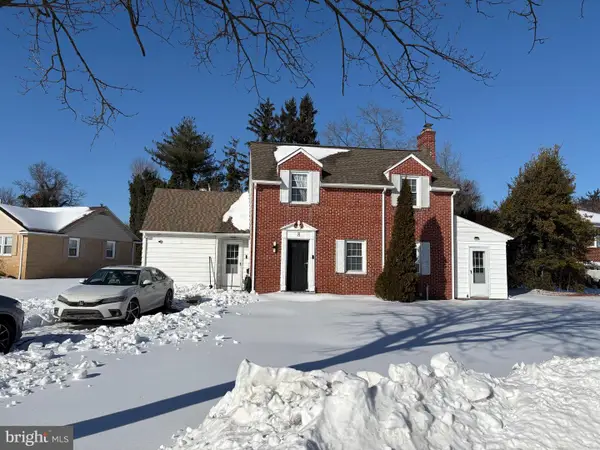 $275,000Coming Soon3 beds 2 baths
$275,000Coming Soon3 beds 2 baths8 Georgetown, PENNS GROVE, NJ 08069
MLS# NJSA2017838Listed by: EXP REALTY, LLC - New
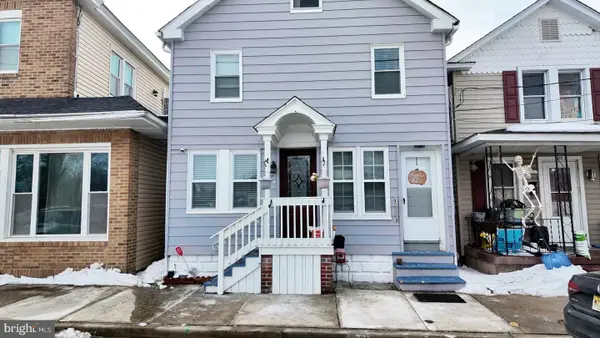 $215,000Active3 beds 2 baths1,442 sq. ft.
$215,000Active3 beds 2 baths1,442 sq. ft.98 Railroad Ave, PENNS GROVE, NJ 08069
MLS# NJSA2017898Listed by: ELLIS GROUP PROPERTY MANAGEMENT LLC - New
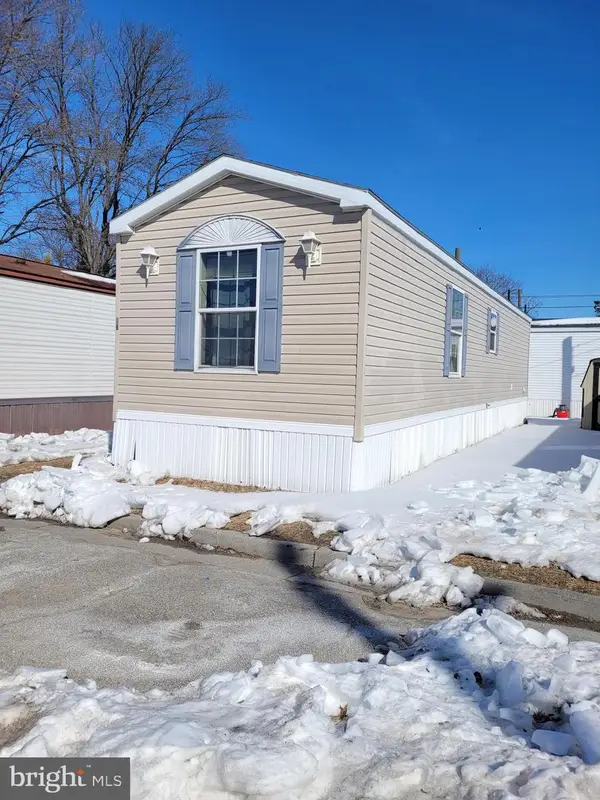 $61,800Active2 beds 1 baths800 sq. ft.
$61,800Active2 beds 1 baths800 sq. ft.291 N. Virginia Avenue-lot #36 291 N. Virginia Avenue, Lot #36 #36, PENNS GROVE, NJ 08069
MLS# NJSA2017866Listed by: AMERICAN DREAM REALTY OF SOUTH JERSEY 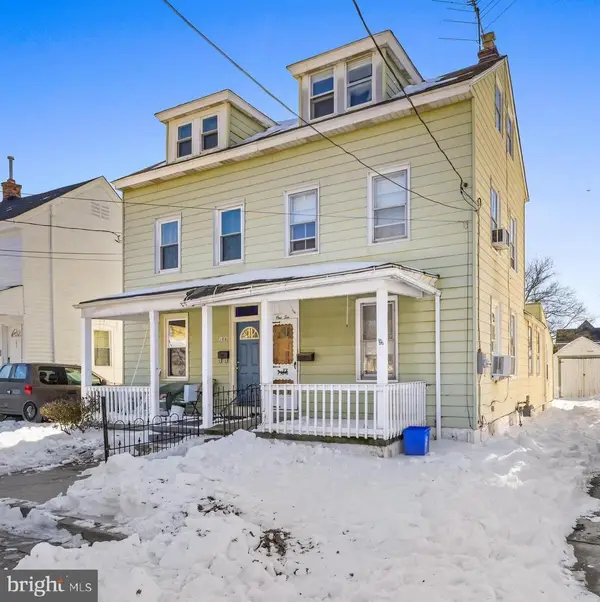 $120,000Pending3 beds 1 baths1,363 sq. ft.
$120,000Pending3 beds 1 baths1,363 sq. ft.110 W Harmony St, PENNS GROVE, NJ 08069
MLS# NJSA2017772Listed by: REAL BROKER, LLC $250,000Active4 beds 2 baths1,450 sq. ft.
$250,000Active4 beds 2 baths1,450 sq. ft.15 E Griffith St, PENNS GROVE, NJ 08069
MLS# NJSA2017774Listed by: HOMESMART FIRST ADVANTAGE REALTY $40,000Pending0.41 Acres
$40,000Pending0.41 Acres0 E Harmony St, PENNS GROVE, NJ 08069
MLS# NJSA2017728Listed by: MAHONEY REALTY PENNSVILLE, LLC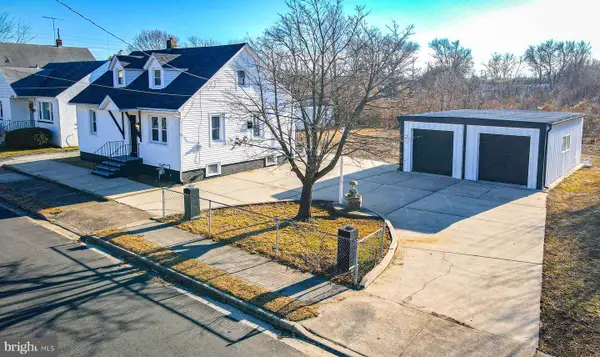 $339,000Active3 beds 2 baths1,237 sq. ft.
$339,000Active3 beds 2 baths1,237 sq. ft.68 E Harmony St, PENNS GROVE, NJ 08069
MLS# NJSA2017726Listed by: MAHONEY REALTY PENNSVILLE, LLC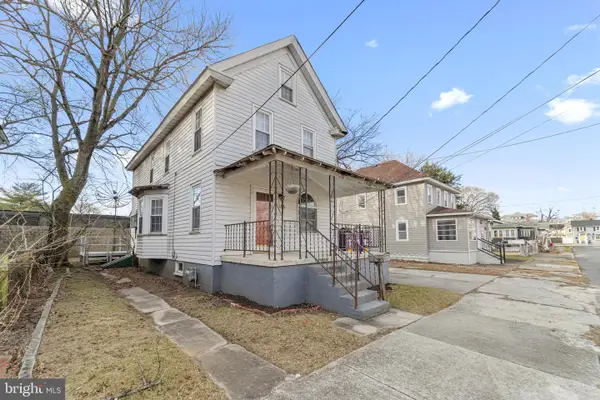 $220,000Active4 beds 2 baths1,783 sq. ft.
$220,000Active4 beds 2 baths1,783 sq. ft.136 Denny Ave, PENNS GROVE, NJ 08069
MLS# NJSA2017540Listed by: SOCIETY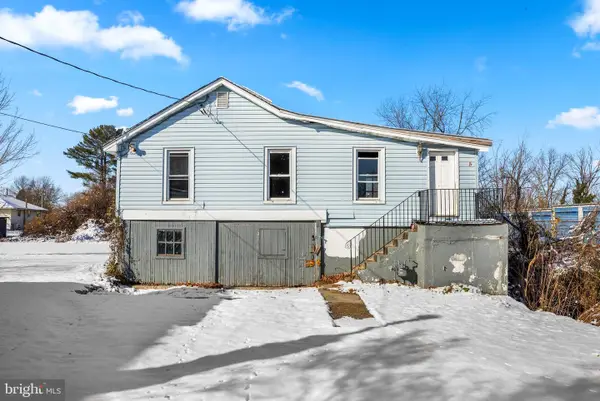 $125,000Active2 beds 1 baths748 sq. ft.
$125,000Active2 beds 1 baths748 sq. ft.244 N Broad St, PENNS GROVE, NJ 08069
MLS# NJSA2017544Listed by: EXP REALTY, LLC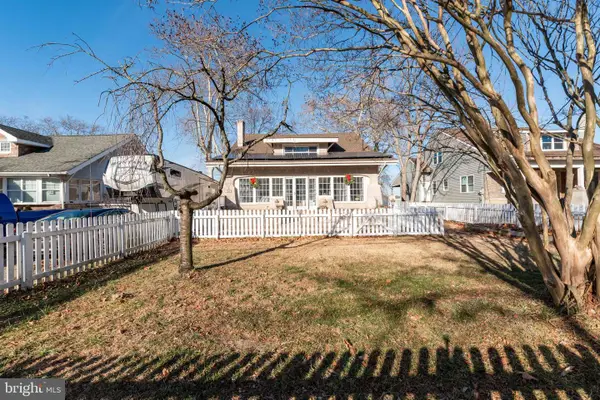 $399,500Active4 beds 2 baths2,214 sq. ft.
$399,500Active4 beds 2 baths2,214 sq. ft.50 Delaware Ave, PENNS GROVE, NJ 08069
MLS# NJSA2017504Listed by: TESLA REALTY GROUP LLC

